
43 PHOTOS
Beaconsfield - Centris® No. 21668923
272 Allancroft Road
-
3 + 1
Bedrooms -
3 + 1
Bathrooms -
sold
price
Nestled on a tranquil corner lot within a peaceful, family-friendly neighborhood, this stunning 3+1 bedroom, 3+1 bathroom bungalow presents a rare opportunity for luxurious living. Fully renovated and thoughtfully designed, this home seamlessly blends modern sophistication with comfort and functionality.
Additional Details
Nestled on a tranquil corner lot within a peaceful, family-friendly neighborhood, this stunning 3+1 bedroom, 3+1 bathroom bungalow presents a rare opportunity for luxurious living. Fully renovated and thoughtfully designed, this home seamlessly blends modern sophistication with comfort and functionality.
Upon entry, you're greeted by a spacious foyer adorned with elegant glass doors and a generous closet, setting the tone for the home's refined ambiance. The main floor boasts an expansive living room, featuring a charming wood fireplace, creating a cozy atmosphere perfect for gatherings. Flowing effortlessly from the living area is an open-concept dining room and kitchen, which serves as the heart of the home, showcasing exquisite porcelain countertops, a sizable island, and a convenient coffee station. The primary suite comes complete with a custom walk-in closet and a luxurious ensuite bathroom featuring a double vanity, heated floors, a stand-alone tub, and a sleek glass shower. Two additional well-appointed bedrooms, a separate family bathroom, a powder room, and a conveniently located laundry room complete the main floor, all accentuated by hardwood floors, cathedral ceilings and an abundance of natural light streaming through the oversized windows.
Descending to the fully finished basement, you'll discover an expansive playroom, featuring a built-in bar, providing endless entertainment possibilities. A large bedroom, complete with a convenient murphy bed, ensuite bathroom with heated-floors, and walk-in closet, offers comfort and privacy for guests or family members. You will also find custom designed cabinetry and high-end ceramic finishes throughout the entire home.
Outside, the meticulously maintained and fully fenced backyard beckons for outdoor enjoyment, featuring a wood deck and a charming cabana, perfect for hosting gatherings or simply unwinding in the privacy of your own yard. To enhance the property, an extension and a garage were added in 2019.
Conveniently situated between highways 20 and 40 and within walking distance to schools, bus stops, the train station, community pool, and Heights Park, this property offers the perfect balance of suburban serenity and urban convenience. Experience the epitome of modern living in this meticulously crafted home. Schedule your viewing today and make this dream home your own.
Recent renovations:
- All new electrical wiring 2018-2019
- All new plumbing throughout the house
- Kitchen redone 2018 (some upgrades in 2023)
- Upstairs bathrooms redone 2019
- Basement bathroom redone 2023
- Complete basement renovation 2023
- Extension and garage done in 2019
- Landscaping redone in 2020 with irrigation system
- Fence was installed in 2020
- Driveway was done in 2020
- Shed was re-faced and moved in 2021.
- Most windows changed in 2019 and basement windows in late 2023
Included in the sale
Dishwasher, thermostat, beverage fridge in basement, light fixtures, blinds, fridge, stove, microwave, washer/dryer
Excluded in the sale
Wall mounted TV's, wine fridge, curtains and rods, wine fridge in basement
Location
Room Details
| Room | Level | Dimensions | Flooring | Description |
|---|---|---|---|---|
| Other | Ground floor | 8.1x10.10 P | Ceramic tiles | |
| Living room | Ground floor | 16.9x19.11 P | Wood | Wood |
| Dining room | Ground floor | 9.1x17.10 P | Wood | |
| Kitchen | Ground floor | 11.2x13.10 P | Wood | |
| Master bedroom | Ground floor | 14.1x16.4 P | Wood | |
| Bathroom | Ground floor | 8.10x10.4 P | Ceramic tiles | Ensuite, heated floor |
| Ground floor | 6.3x9.6 P | Wood | ||
| Bedroom | Ground floor | 11.3x13.2 P | Wood | |
| Bedroom | Ground floor | 9.9x10.11 P | Wood | |
| Bathroom | Ground floor | 7.6x8.1 P | Ceramic tiles | |
| Washroom | Ground floor | 5.1x6.1 P | Ceramic tiles | |
| Laundry room | Ground floor | 5.4x9.4 P | Ceramic tiles | |
| Playroom | Basement | 12.7x22.5 P | Other | |
| Bedroom | Basement | 11.9x12.5 P | Other | |
| Bathroom | Basement | 6.3x6.10 P | Ceramic tiles | Ensuite, heated floor |
Assessment, taxes and other costs
- Municipal taxes $5,064
- School taxes $588
- Municipal Building Evaluation $431,300
- Municipal Land Evaluation $363,000
- Total Municipal Evaluation $794,300
- Evaluation Year 2021
Building details and property interior
- Driveway Double width or more
- Heating system Air circulation
- Water supply Municipality
- Heating energy Natural gas
- Equipment available Central heat pump
- Windows PVC
- Foundation Poured concrete
- Hearth stove Wood fireplace
- Garage Attached, Single width
- Proximity Highway, Park - green area, Bicycle path, Elementary school, High school, Cross-country skiing, Public transport
- Siding Cedar covering joint
- Bathroom / Washroom Adjoining to the master bedroom, Seperate shower
- Basement 6 feet and over, Finished basement
- Parking Outdoor, Garage
- Sewage system Municipal sewer
- Landscaping Fenced yard, Landscape
- Window type Crank handle
- Roofing Elastomer membrane
- Topography Flat
- Zoning Residential
Contact the listing broker(s)

Residential & Commercial Real Estate Broker

chris@aliandchrishomes.com

514 944.3901
Properties in the Region
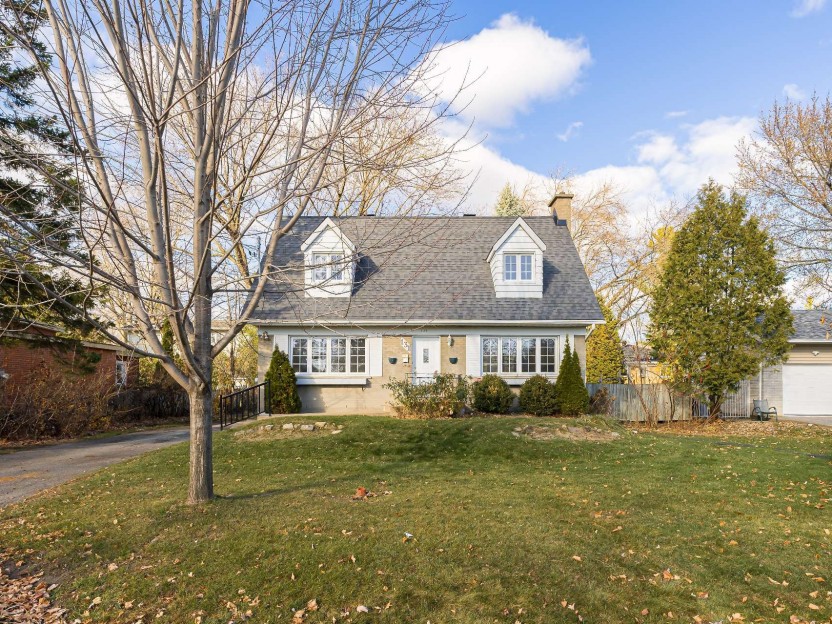









131 Av. Rowan
Bienvenue dans cette charmante maison de style canadien située à Beaconsfield, sur un grand terrain dans un quartier paisible et convivial i...
-
Bedrooms
3
-
Bathrooms
1 + 1
-
price
$597,500
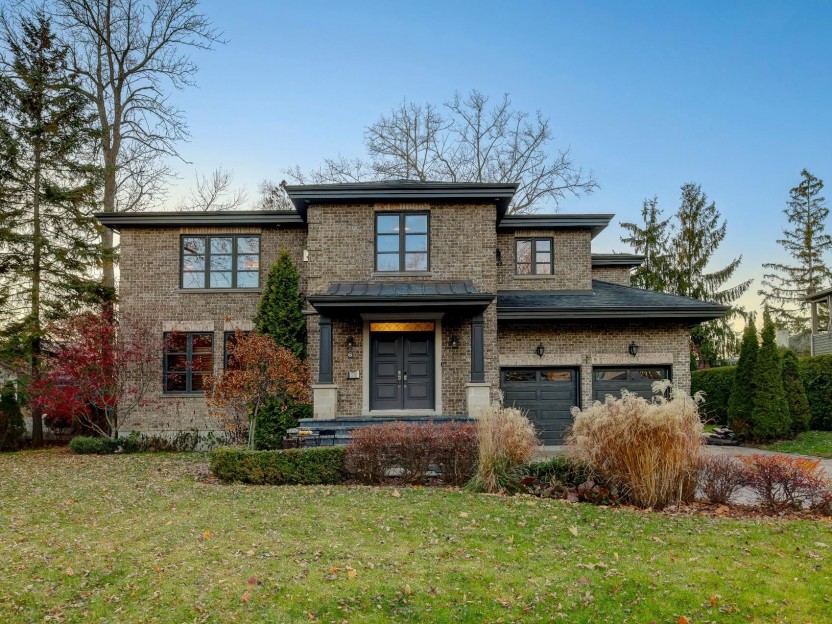









6 Av. St-Louis
Belle maison en briques, construite sur mesure, dans un quartier prisé à quelques pas du chemin Lakeshore et du village Beaurepaire. Grand s...
-
Bedrooms
4 + 2
-
Bathrooms
4 + 1
-
price
$2,695,000
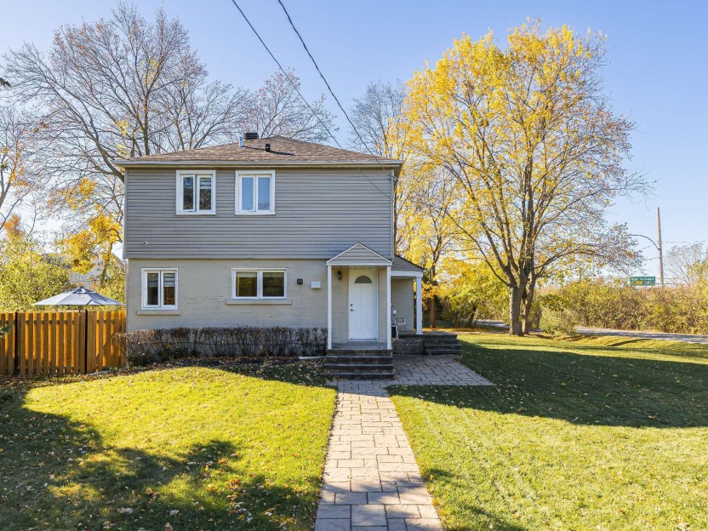
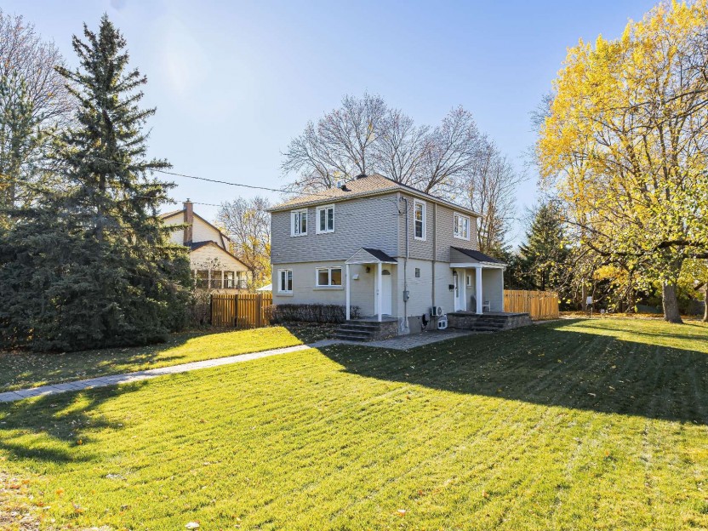
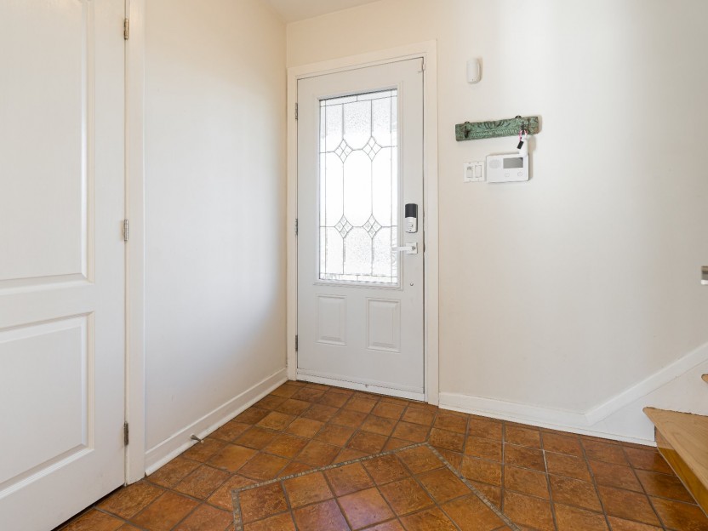
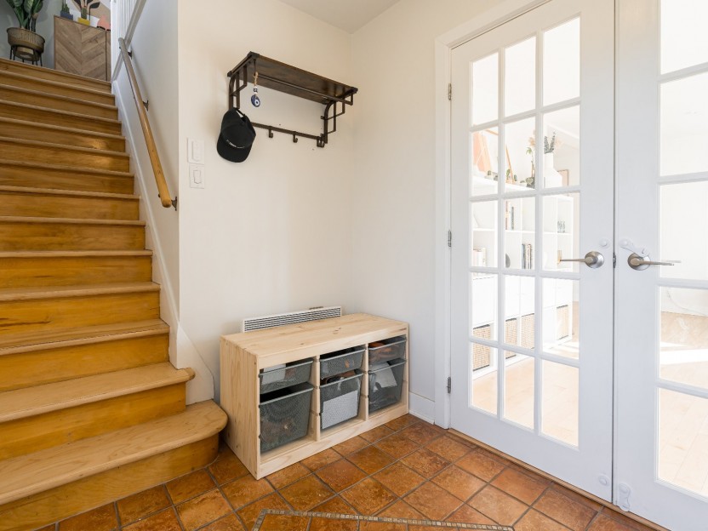
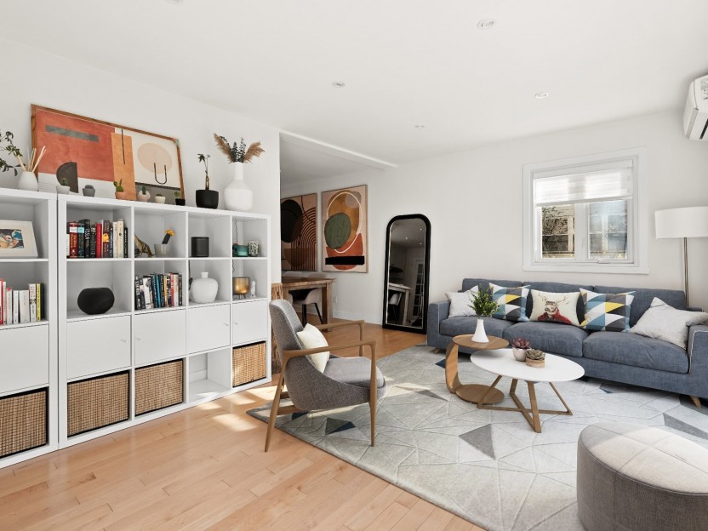
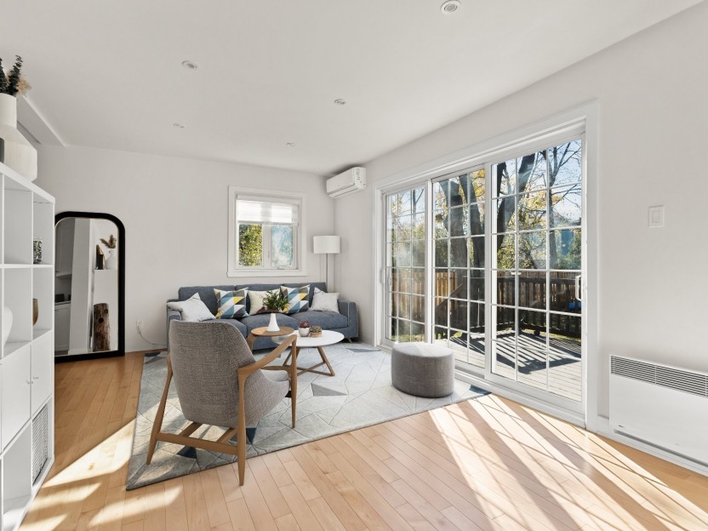
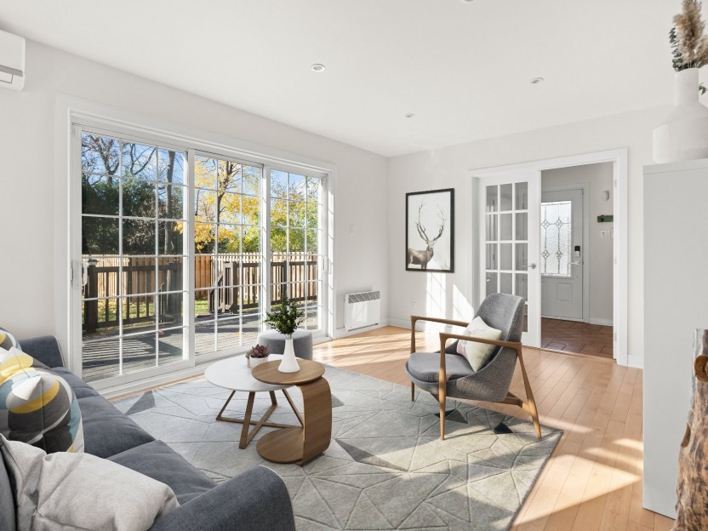
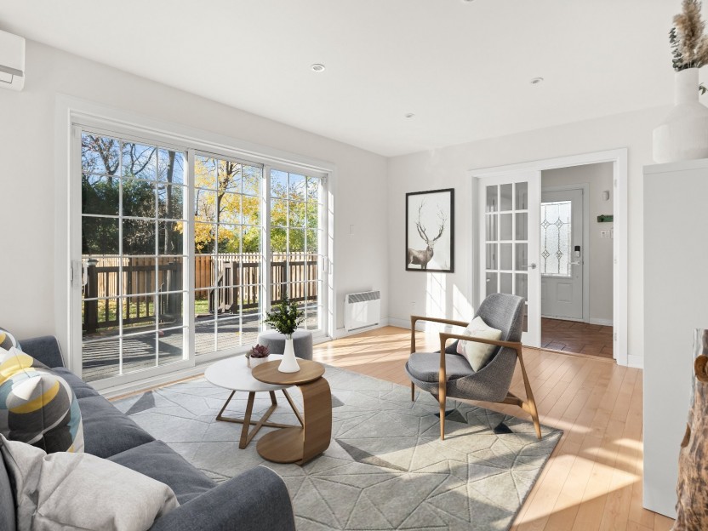
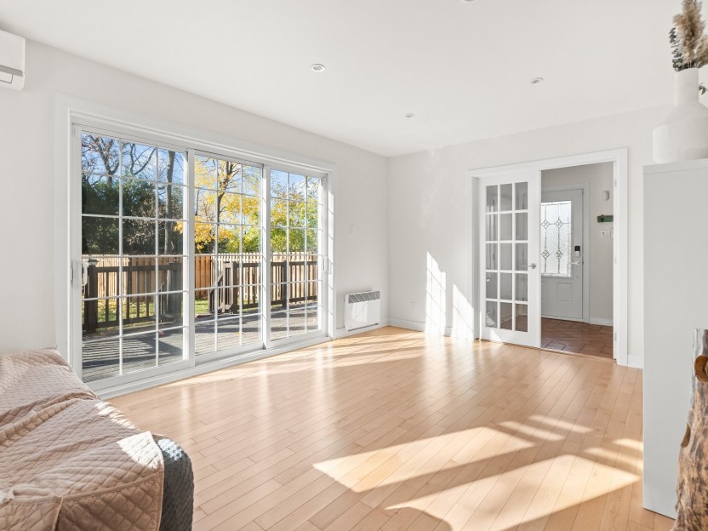
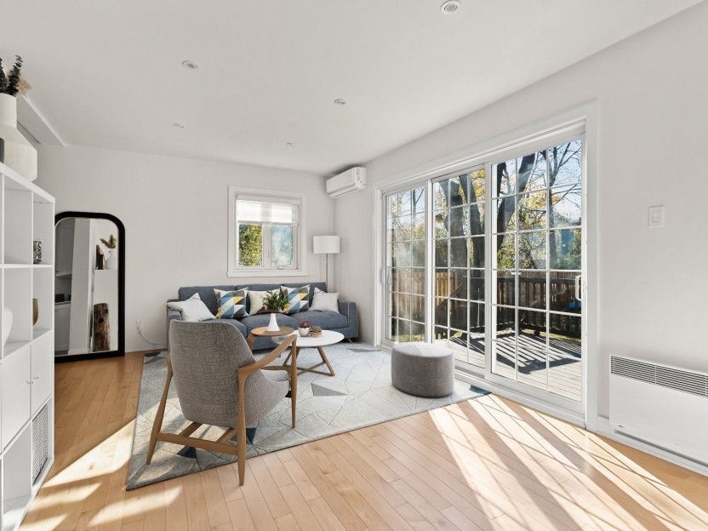
132 Place Avondale
Maison clé en main sur un grand terrain de coin dans le secteur recherché de Beaconsfield!Le niveau principal comprend d'une entrée avec un...
-
Bedrooms
3 + 1
-
Bathrooms
2 + 1
-
price
$829,000
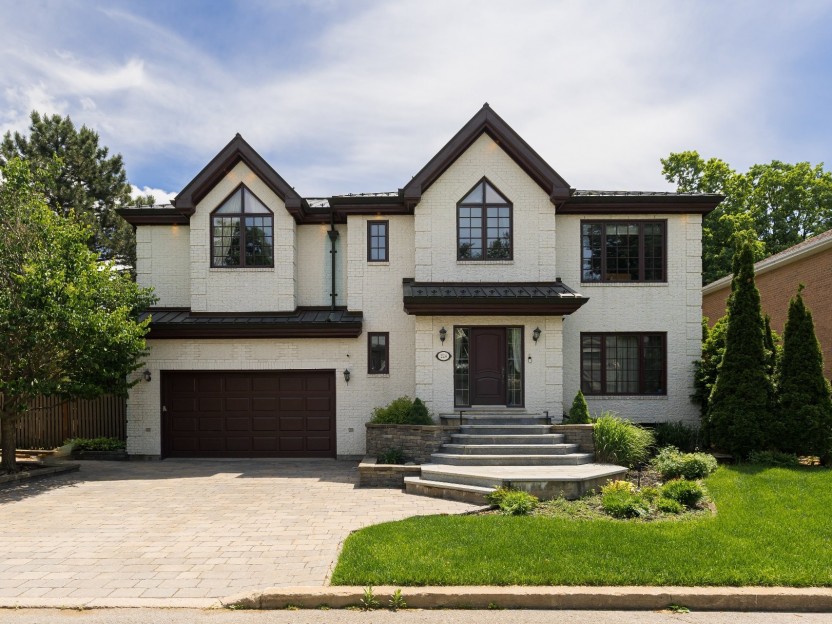









224 Rue Sidney-Cunningham
Avec 4+2 chambres à coucher, chacune avec sa salle de bain, cette propriété est conçue pour la vie de famille. Le rez-de-chaussée intègre un...
-
Bedrooms
4 + 2
-
Bathrooms
3 + 2
-
sqft
3951
-
price
$1,549,000
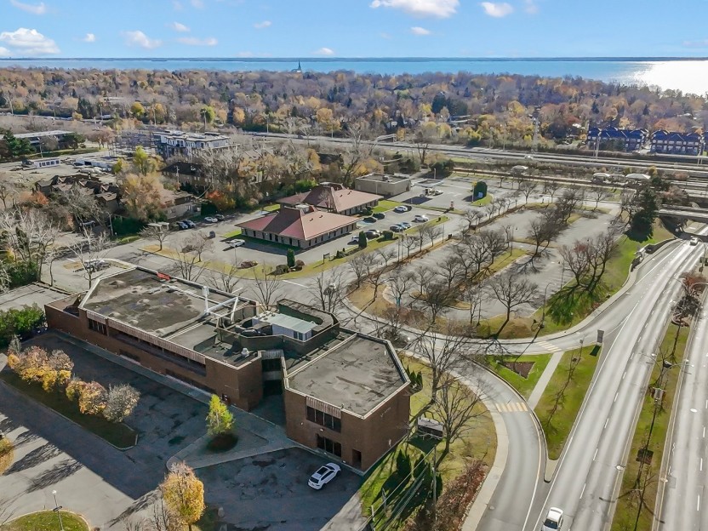
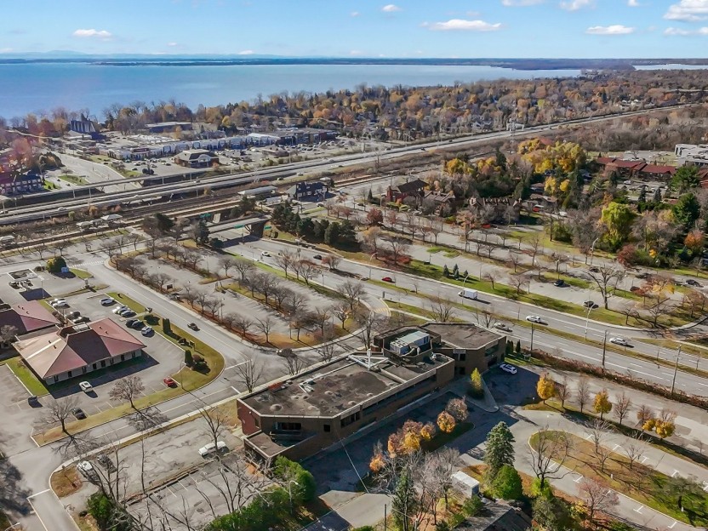
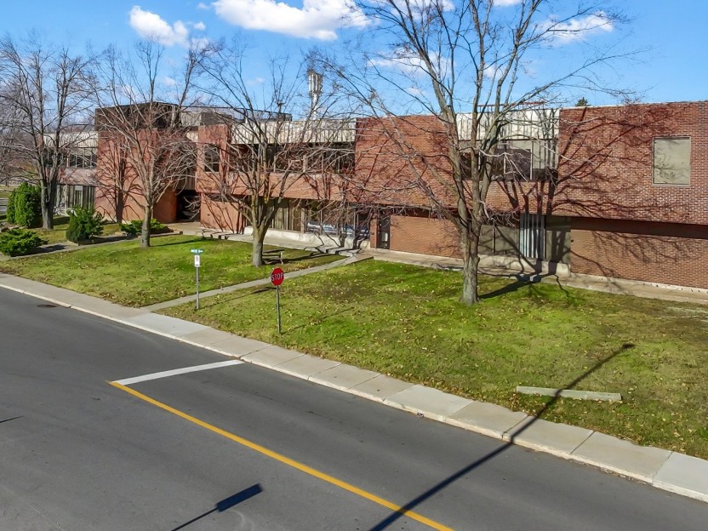
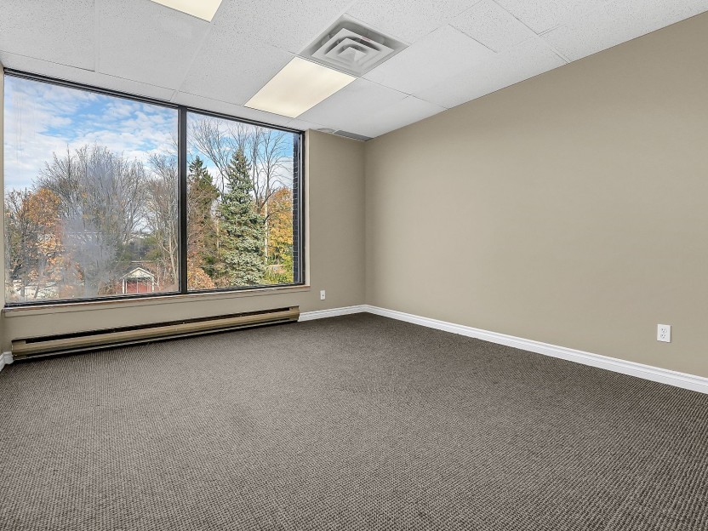
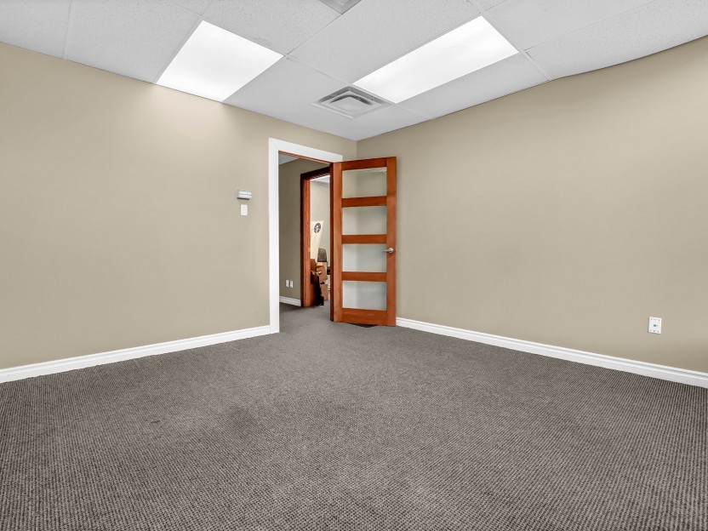
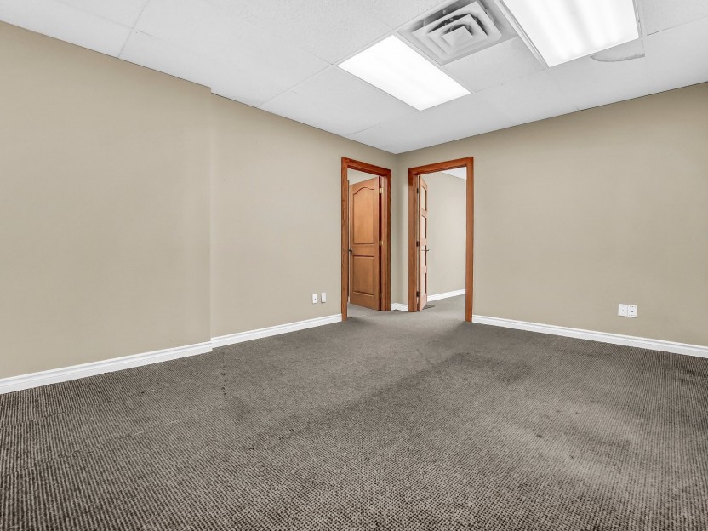
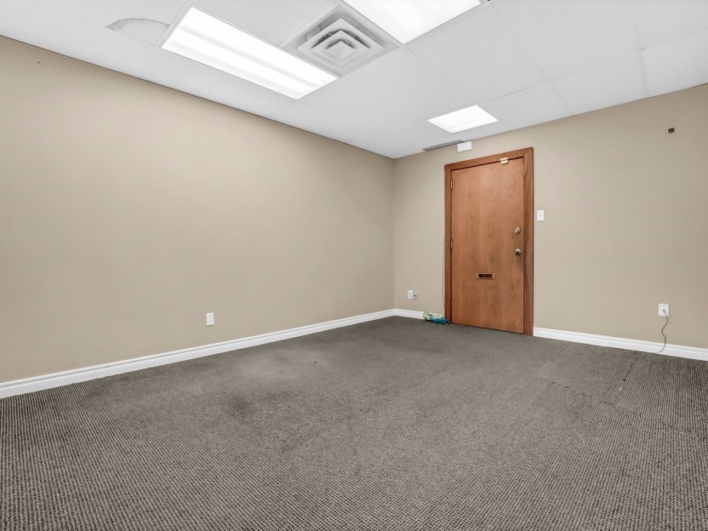
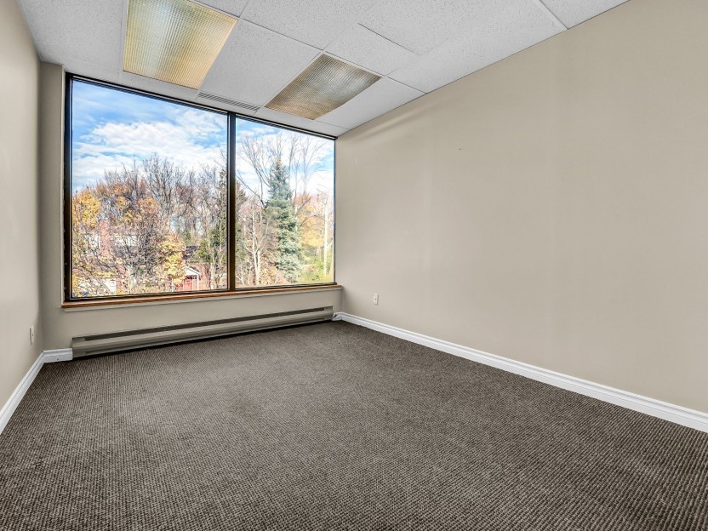
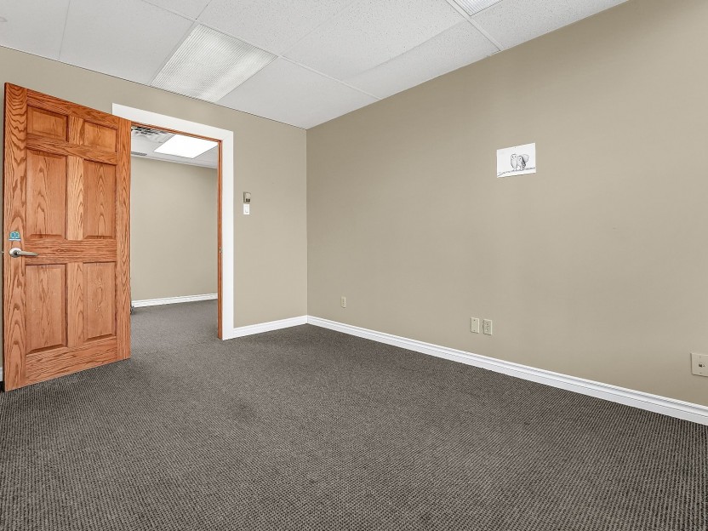
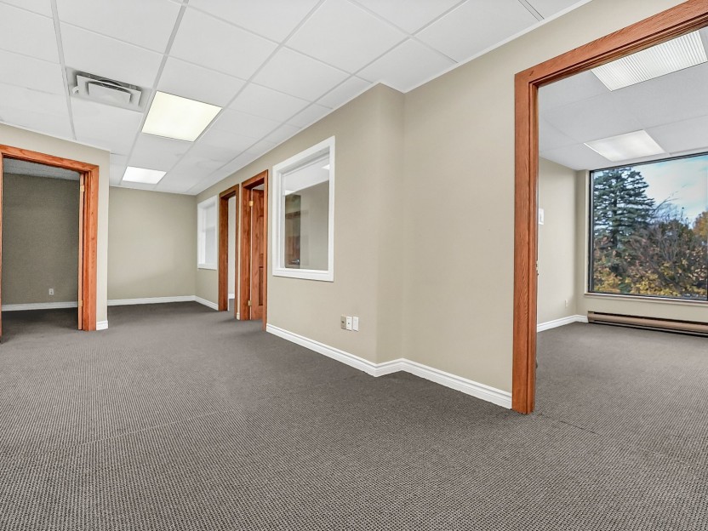
186 Place Sutton
Cet espace de bureau est parfait pour votre startup ou votre entreprise établie. Des espaces flexibles pour tous vos besoins. - 5 bureaux -...
-
sqft
2280
-
price
$16 sqft
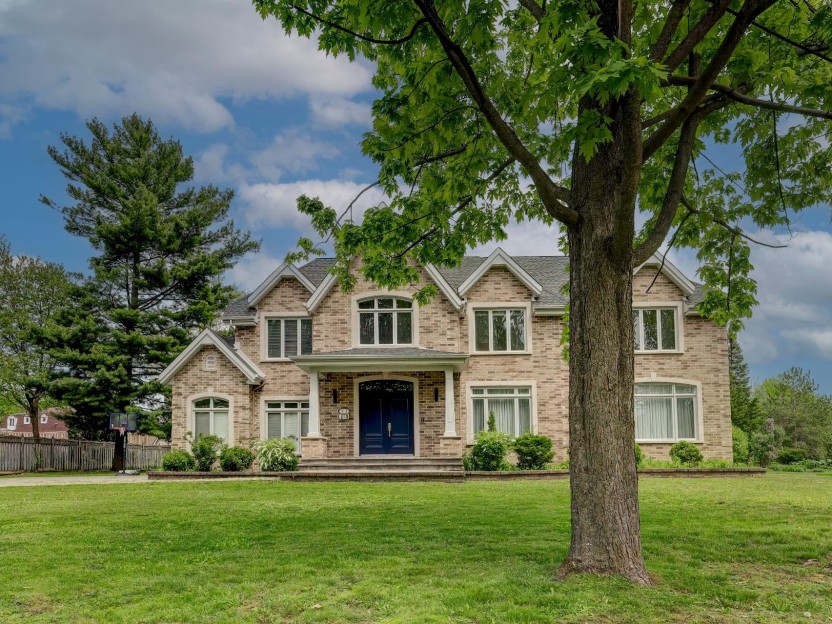









301 Westcroft Road
Majestueuse propriété en briques construite sur mesure. L'immense propriété comprend une salle de séjour spacieuse avec un foyer au gaz et d...
-
Bedrooms
6
-
Bathrooms
4 + 1
-
price
$2,650,000
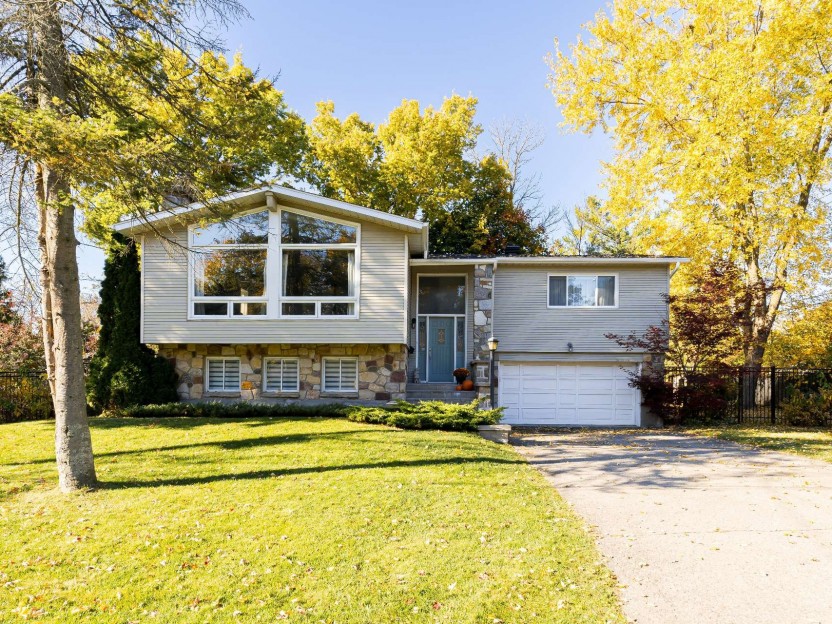









86 York Road
Bienvenue dans ce superbe bungalow entièrement rénové, perché sur un incroyable terrain d'angle de 12 209 pieds carrés, dans le quartier rec...
-
Bedrooms
3 + 1
-
Bathrooms
2
-
price
$998,000










477 Lord Street
Niché dans une rue privée avec une belle verdure, ce charmant bungalow offre 3 chambres à coucher, 2 salles de bains entièrement rénovées et...
-
Bedrooms
3 + 1
-
Bathrooms
2
-
price
$2,900 / M
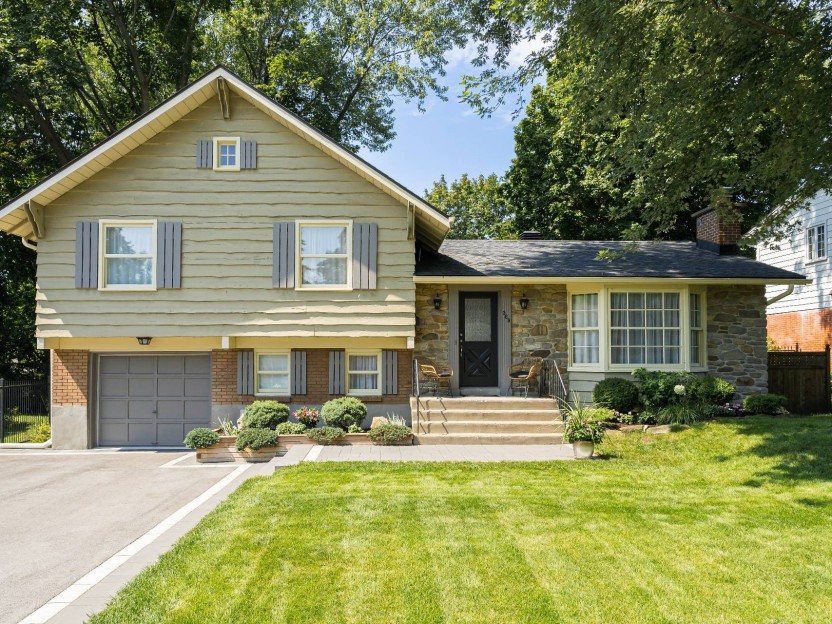









369 Windermere Road
Bienvenue au 369 Windermere, une charmante maison située dans le quartier populaire de Sherwood à Beaconsfield. Cette spacieuse maison famil...
-
Bedrooms
3 + 2
-
Bathrooms
2 + 1
-
sqft
2099
-
price
$899,000













































