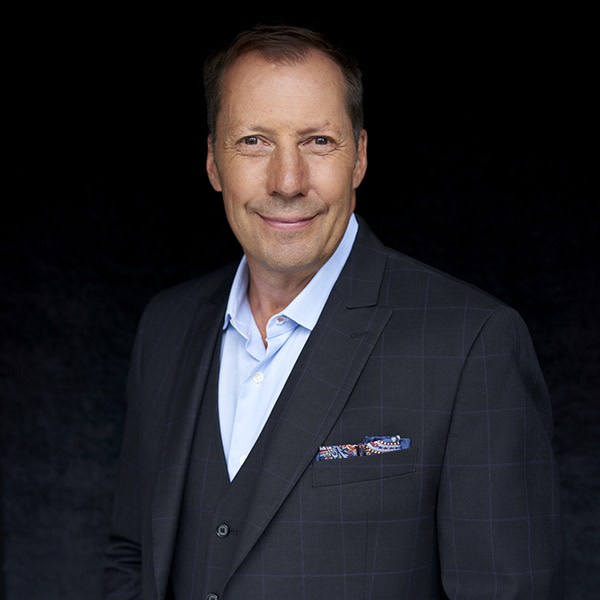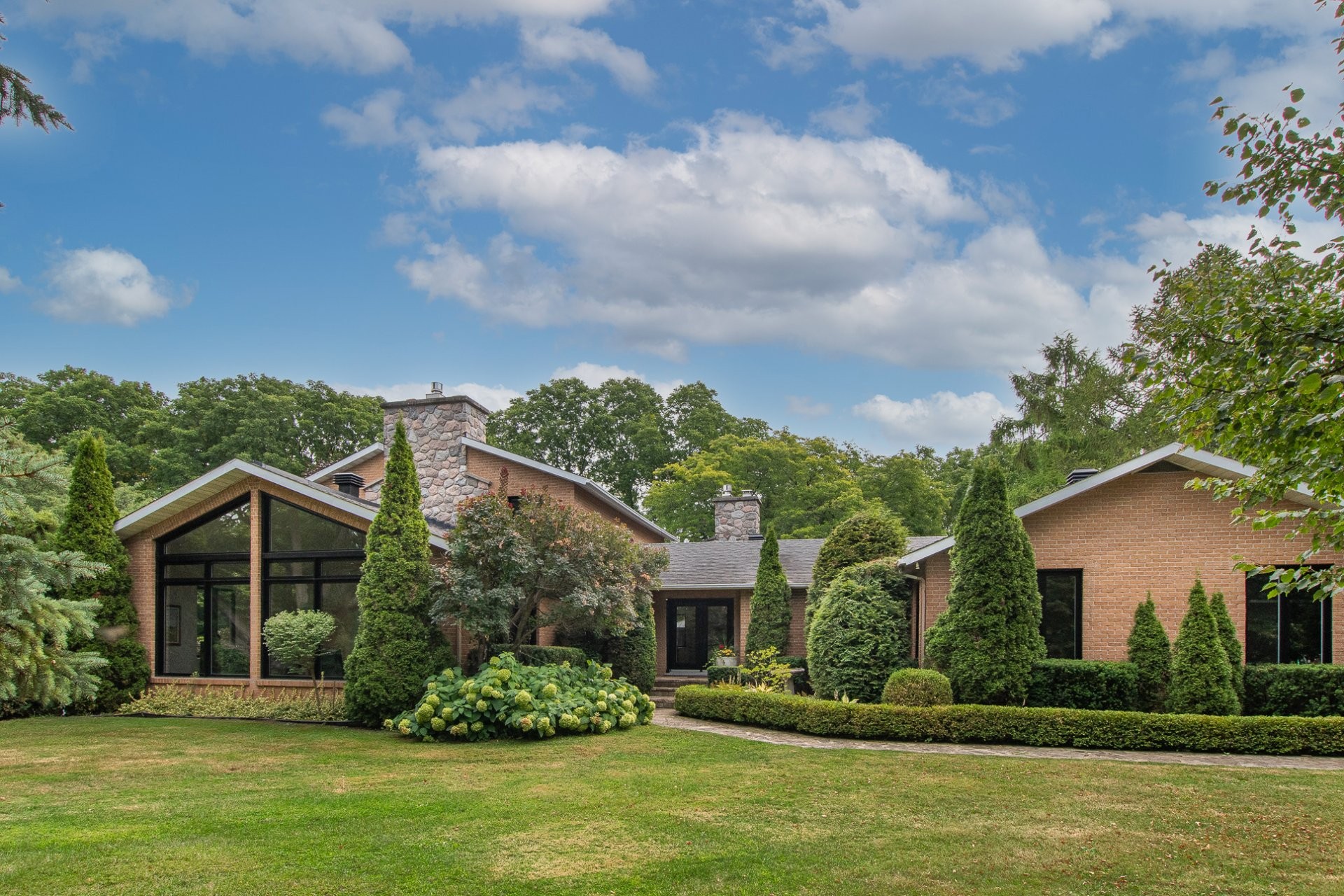
44 PHOTOS
Senneville - Centris® No. 14303751
267 Ch. de Senneville
-
4
Bedrooms -
2 + 1
Bathrooms -
$2,695,000
price
Decor mag, turnkey bungalow / two story blend which will not disappoint. Featuring both ground floor and second level primary suites. The property features a fully loaded designer kitchen, Spacious living room with 13ft ceilings, formal dining room overlooking your patio and pool areas, a main floor primary suite with patio doors leading to your knotless cedar deck with recessed hot tub. Situated on a meticulously landscaped lot with indirect lighting, a detached double garage with guest suite, chicken coop and also water access. Ideally located with no rear neighbors and backing onto agricultural land.
Additional Details
Welcome to 267 Senneville road, Senneville. Beautifully renovated and rejuvenated property which exudes pride of ownership. Everything has been done properly beginning with the privacy wall with remote gates and manicured grounds which have indirect lighting. The property features large formal living room encased with windows, thirteen-foot vaulted ceiling all highlighted by a stone wall with granite hearth and gas fireplace insert. Fully loaded 2024 designer kitchen with large island, quartz counters, ceramic backsplash and Miele appliances open to the formal dining room with patio doors and pictures windows overlooking the unistone patios, inground pool area, yard and agricultural grounds. Adjacent to the kitchen and dining area is the butler's pantry and beverage area also with quartz counters. There is a generous main floor primary suite complete with ensuite bathroom and patio doors exiting to your yard with knotless cedar deck with a recessed hot tub. The upper level is comprised of two bedrooms, a mezzanine / music room area and full bathroom. The grounds have a detached double garage with a complete guest suite which was completely renovated in 2021. Updates and renovations included: New windows and exterior doors 2024 New designer kitchen with Miele appliances 2024 Butler's pantry and bar area 2024 New furnace and heat pump 2019 Ensuite bathroom renovation 2020 Upper-level bathroom renovation 2019 Detached garage guest suite renovation 2021 Two gas fireplace inserts installed 2018 A knotless cedar deck and recessed hot tub 2019 Gutter covers on the main home 2024 Unistone patio areas refreshed 2024, pool repainted 2025. Front privacy wall gate motors 2025. New roof on the chicken coop 2023 Extra insulation added in the roof 2018 A unique turnkey property for the discerning situated in a sought- after location adjacent to Braeside golf course. Your new lifestyle awaits.
Included in the sale
Miele fridge/ freezer, Miele stove / oven, Miele dishwasher, generator "as is" running but require a tune up, all window coverings, hot tub, pergola, alarm system "as is", electronic garage door openers, chicken coop, remote controls for the front gate.
Excluded in the sale
Decorative frog statue besides the pool.
Location
Payment Calculator
Room Details
| Room | Level | Dimensions | Flooring | Description |
|---|---|---|---|---|
| Laundry room | Ground floor | 8.4x6.3 P | Ceramic tiles | |
| Primary bedroom | 2nd floor | 14.10x15.7 P | Wood | |
| Bedroom | 2nd floor | 15.7x17.3 P | Wood | |
| Bathroom | 2nd floor | 11.3x10 P | Ceramic tiles | |
| Mezzanine | 2nd floor | 15.8x6.11 P | Wood | |
| Bedroom | Ground floor | 16.6x12.2 P | Wood | |
| Bathroom | Ground floor | 10.10x8.10 P | Ceramic tiles | ensuite |
| Primary bedroom | Ground floor | 19.4x13.6 P | Wood | |
| Family room | Ground floor | 19.4x14.7 P | Wood | fireplace |
| Dining room | Ground floor | 20.10x12.6 P | Wood | |
| Other | Ground floor | 10.6x6.4 P | Wood | |
| Living room | Ground floor | 26x18.5 P | Carpet | fireplace |
| Kitchen | Ground floor | 17.2x15.2 P | Wood |
Assessment, taxes and other costs
- Municipal taxes $6,932
- School taxes $1,117
- Municipal Building Evaluation $451,900
- Municipal Land Evaluation $899,200
- Total Municipal Evaluation $1,351,100
- Evaluation Year 2021
Building details and property interior
- Distinctive features Lake, Motor boat allowed, No neighbours in the back, Hemmed in
- Heating system Air circulation
- Water supply Artesian well
- Heating energy Electricity
- Foundation Poured concrete, Concrete block
- Hearth stove Gaz fireplace
- Garage Attached, Detached, Double width or more, Fitted
- Pool Inground
- Proximity Highway, Cegep, Golf, Park - green area, Bicycle path, Elementary school, High school, Cross-country skiing
- Siding Brick
- Bathroom / Washroom Adjoining to the master bedroom
- Basement Low (less than 6 feet), Unfinished
- Parking Outdoor, Garage
- Sewage system Septic tank
- Landscaping Landscape
- Window type Crank handle
- Roofing Asphalt shingles
- View Panoramic
- Zoning Agricultural, Residential
Properties in the Region
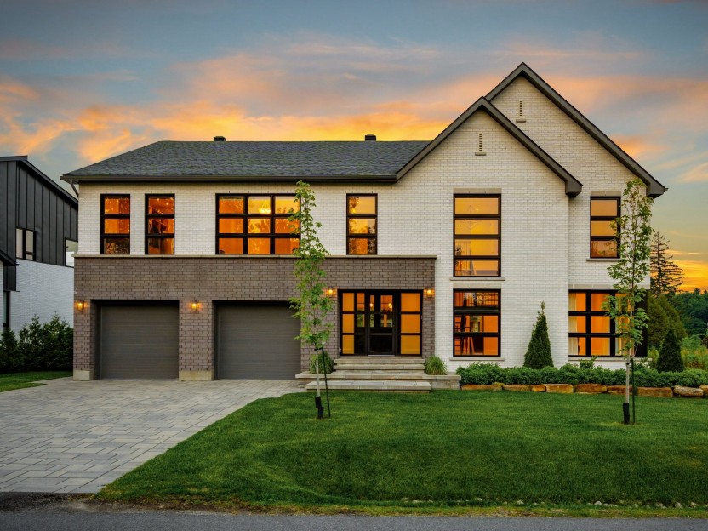
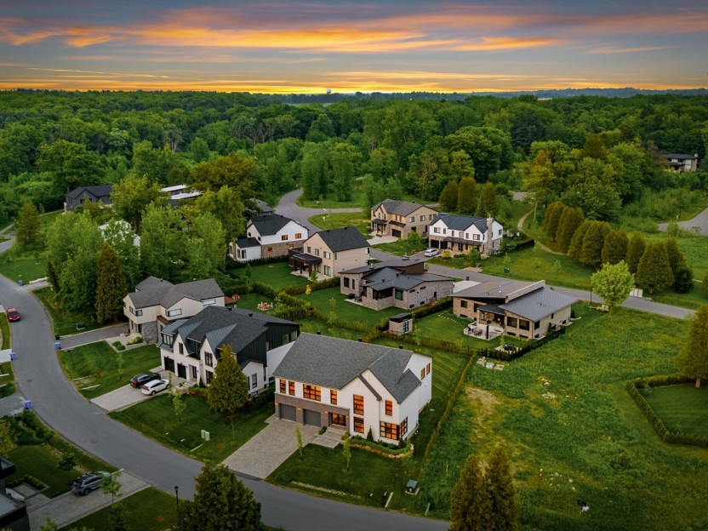
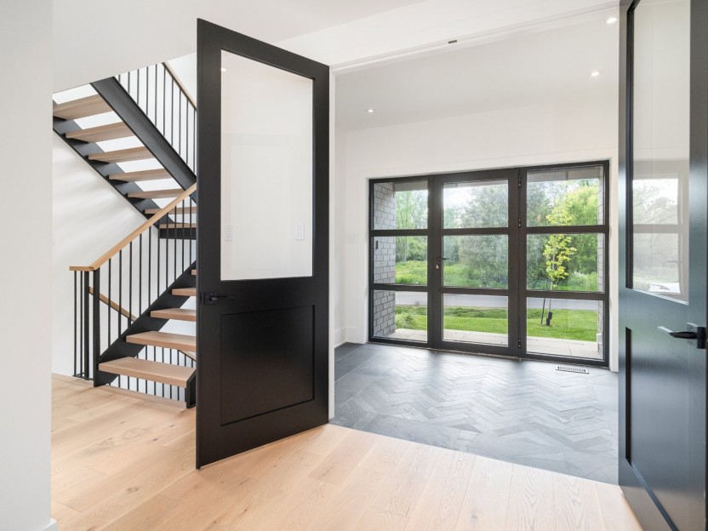
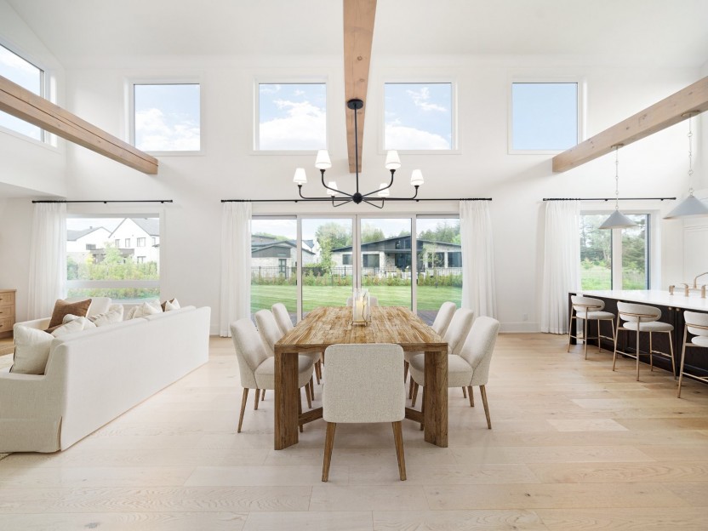
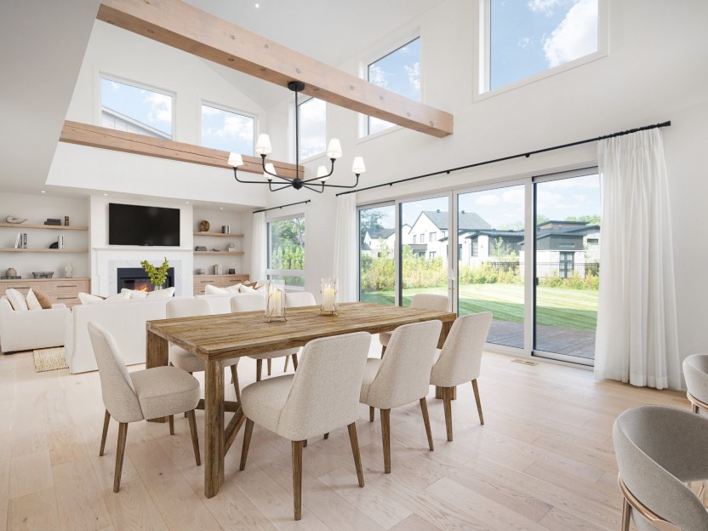
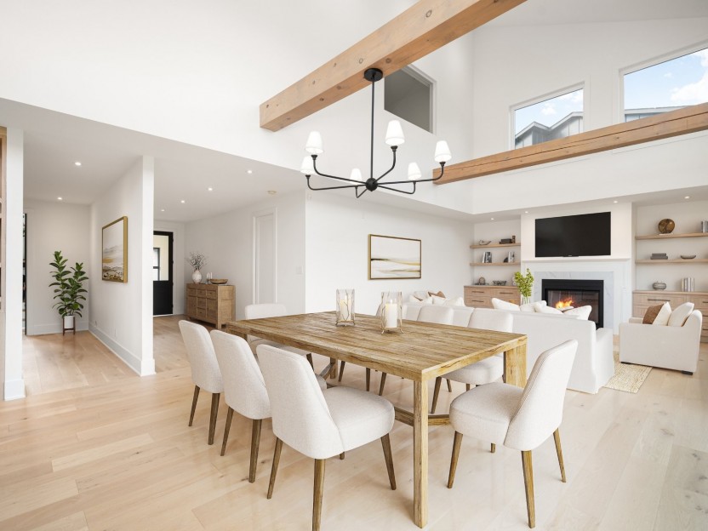
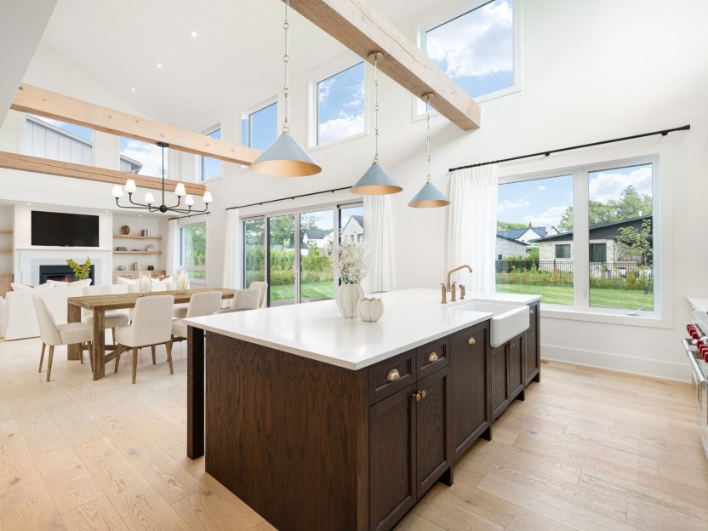
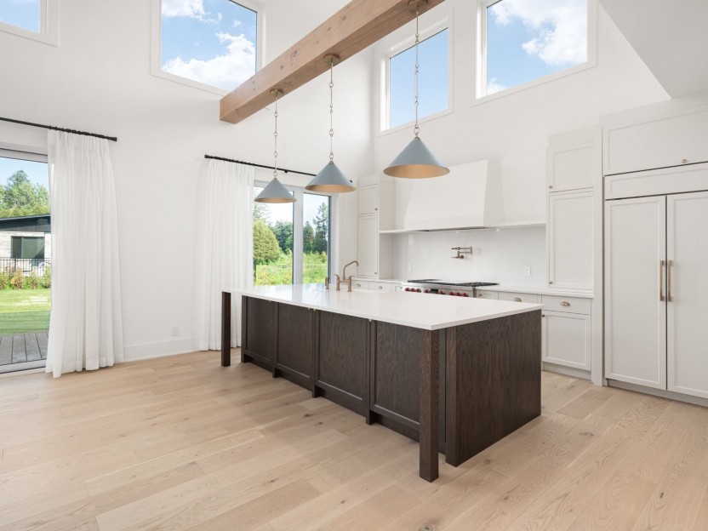
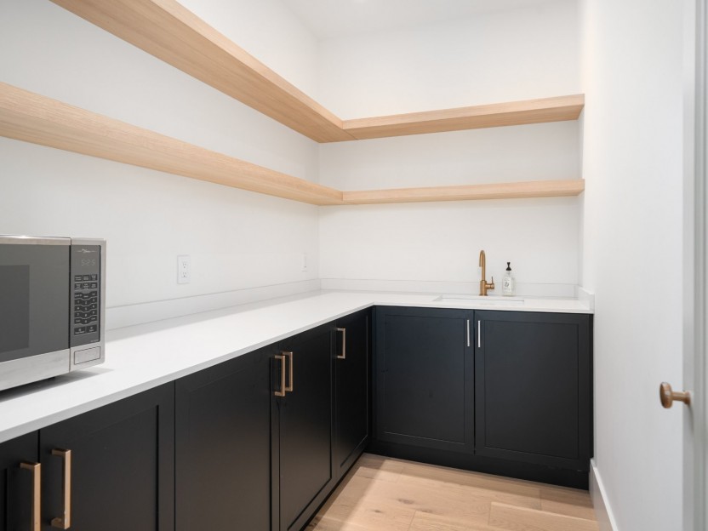
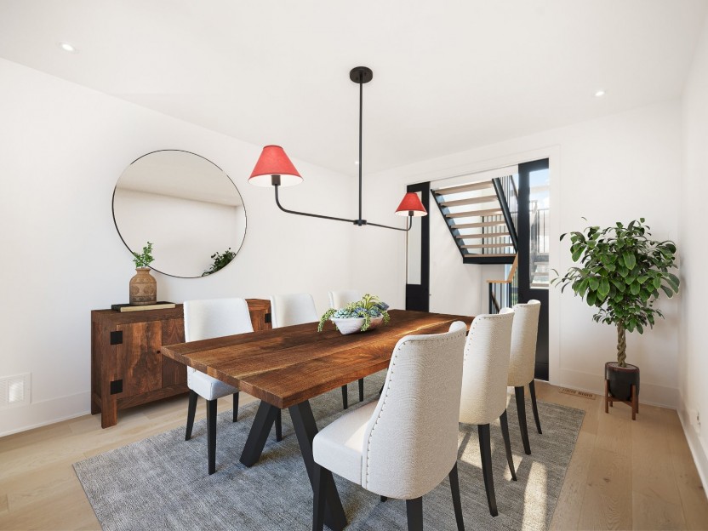
6 Av. Morgan
Découvrez une propriété rare au coeur de la prestigieuse communauté fermée de Senneville-sur-le-Parc, où la beauté naturelle et le design co...
-
Bedrooms
4 + 1
-
Bathrooms
4 + 1
-
sqft
4205.99
-
price
$2,555,000
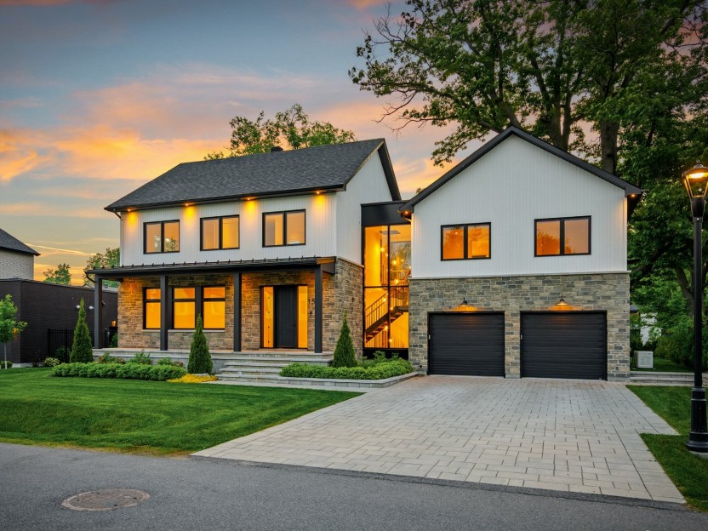
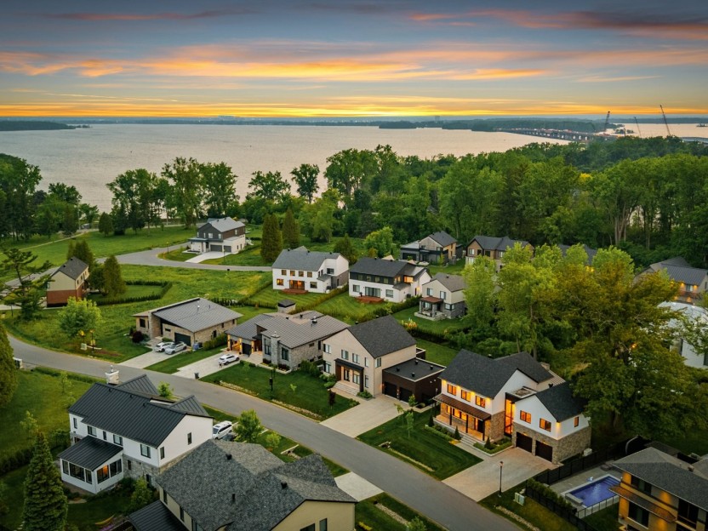
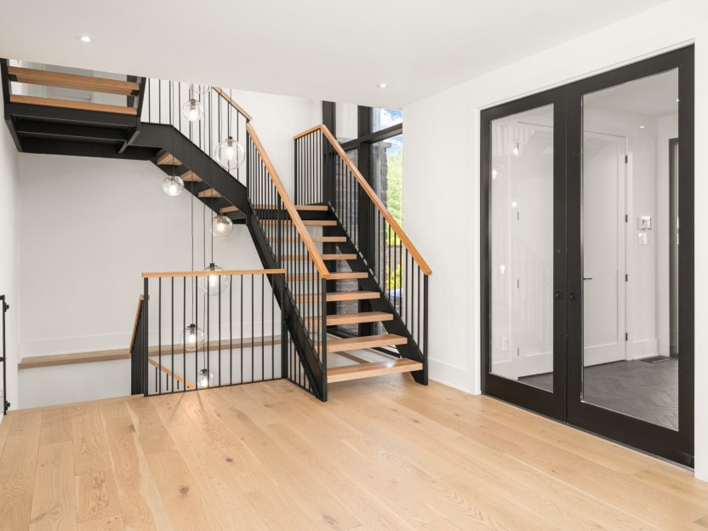
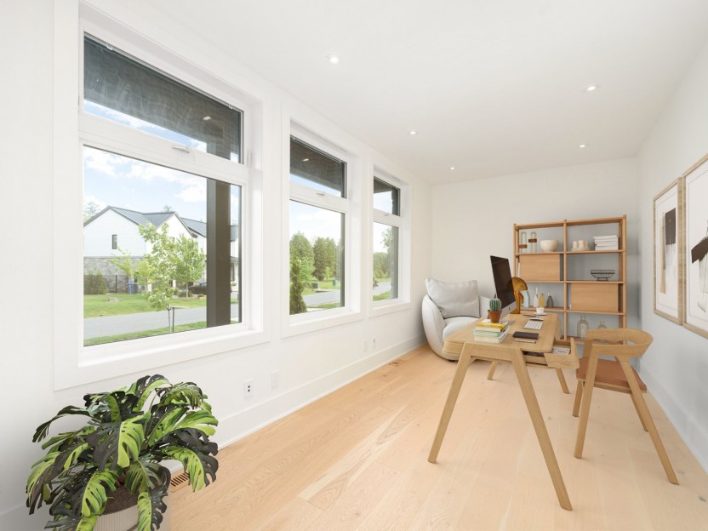
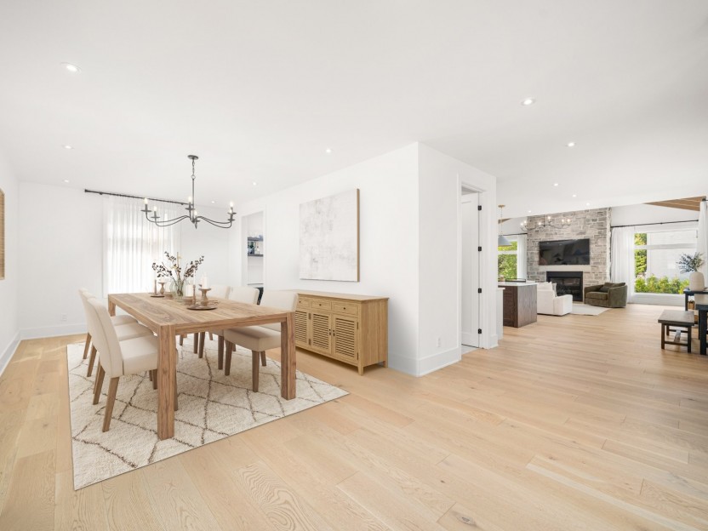
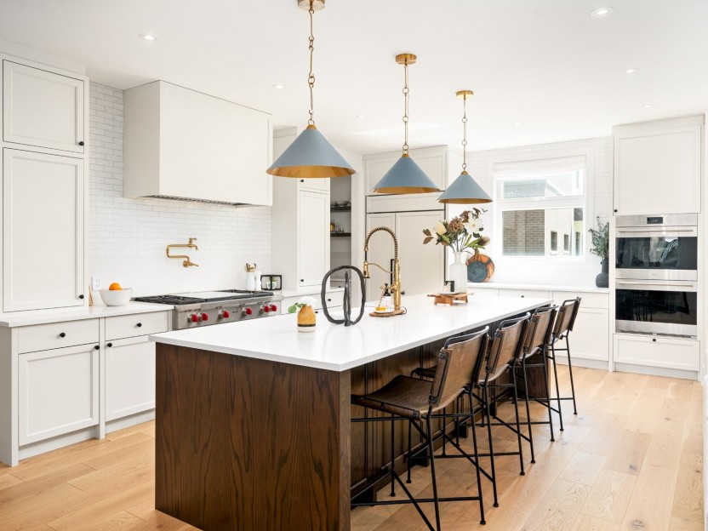
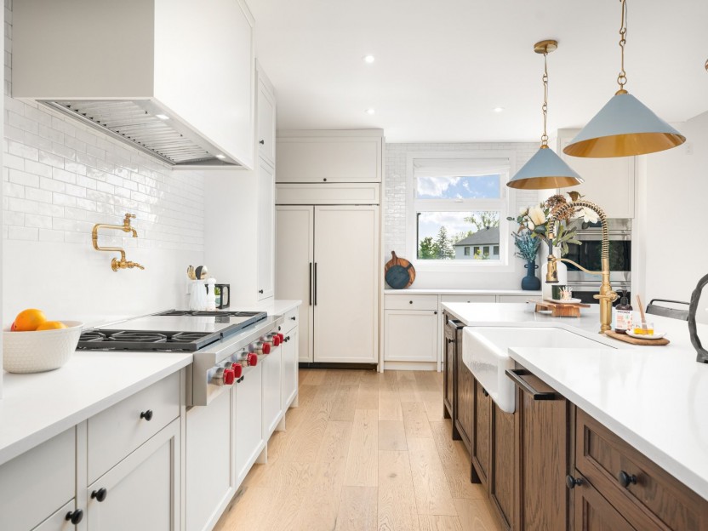
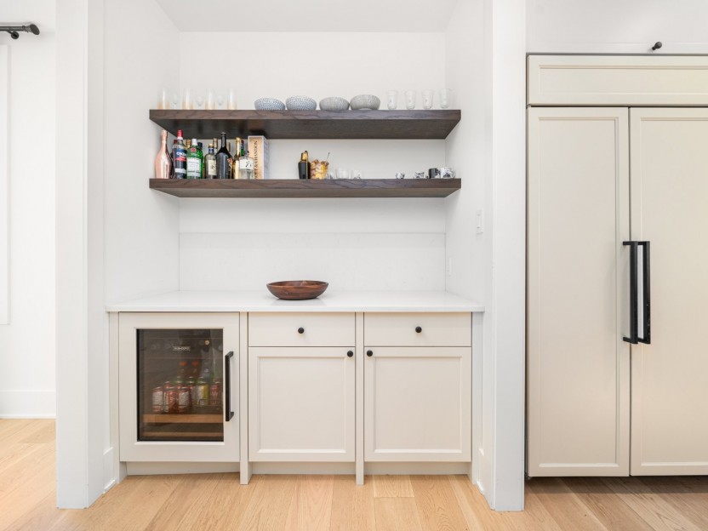
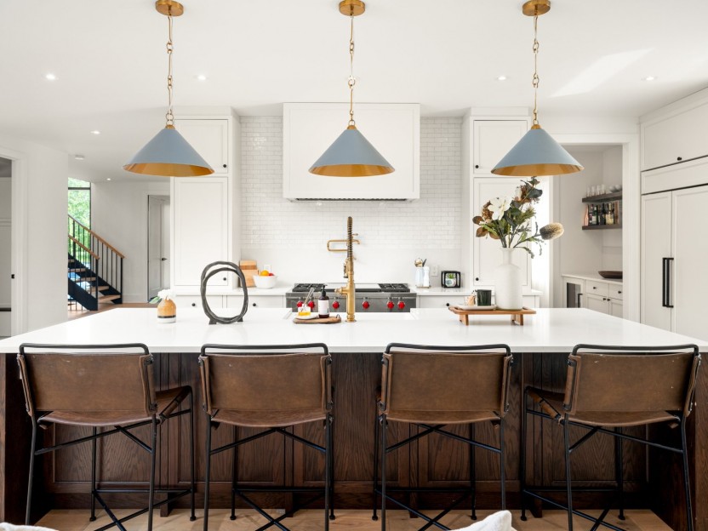
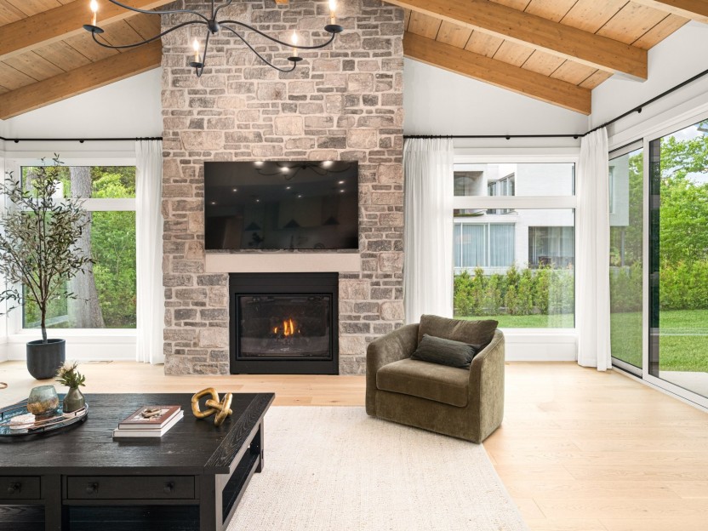
15 Av. Boisbriand
Située dans la communauté exclusive et sécurisée de Senneville-sur-le-Parc, cette remarquable résidence contemporaine construite en 2022 off...
-
Bedrooms
4 + 1
-
Bathrooms
4 + 1
-
sqft
4424.67
-
price
$2,599,000













































