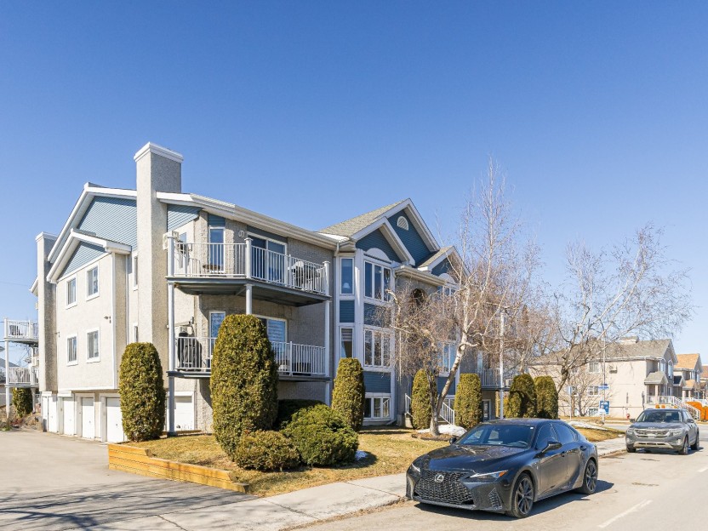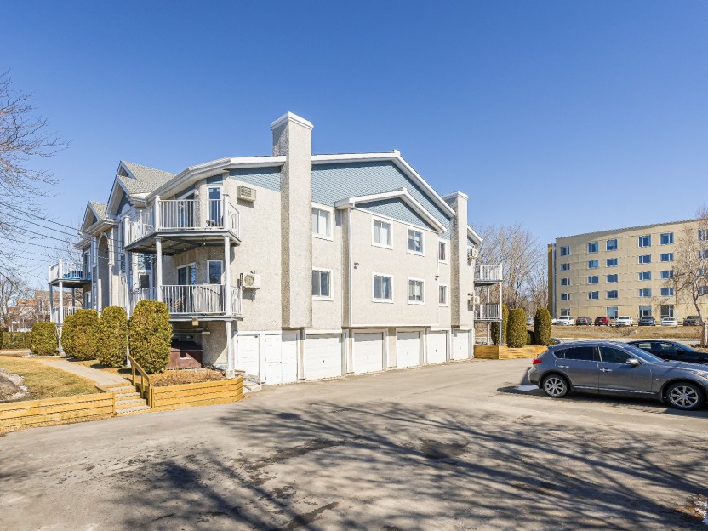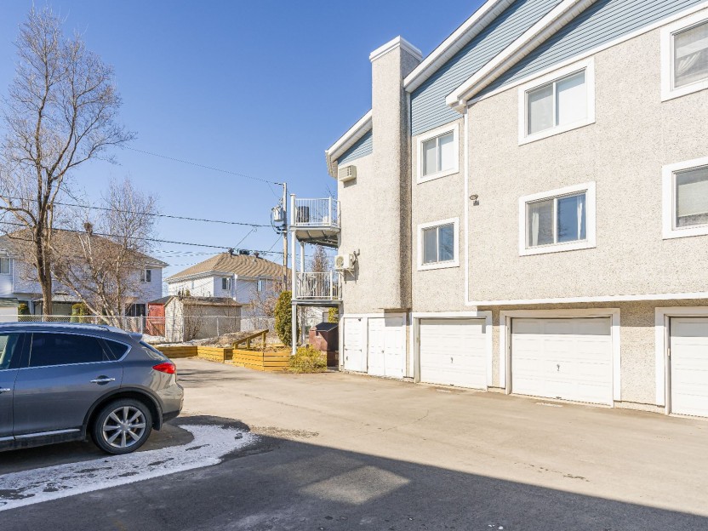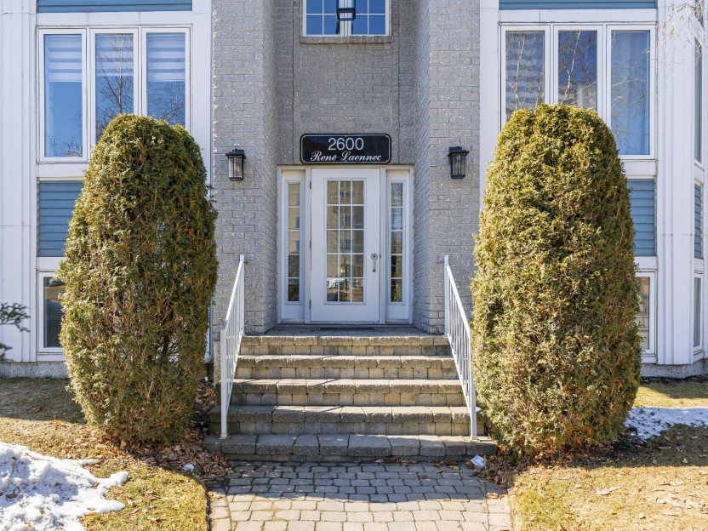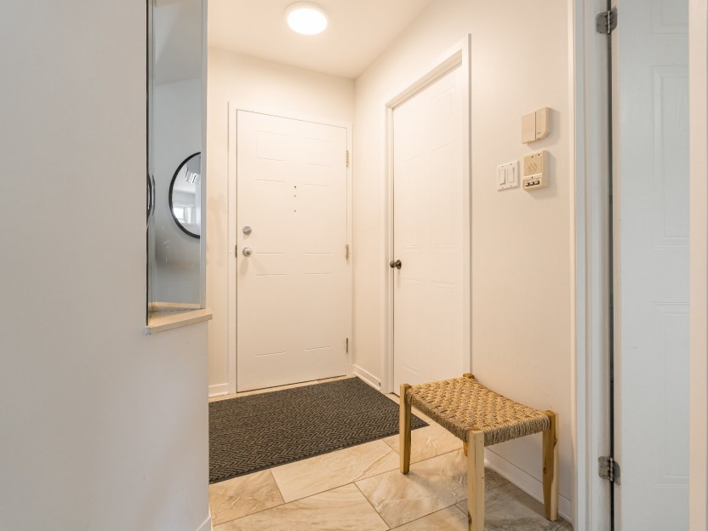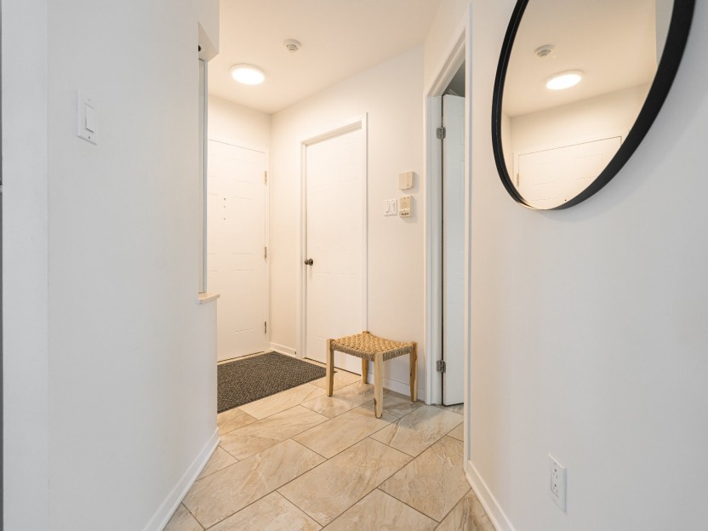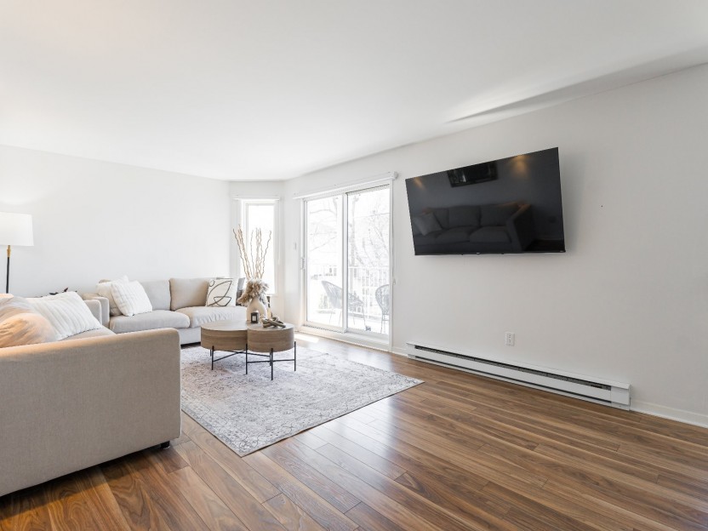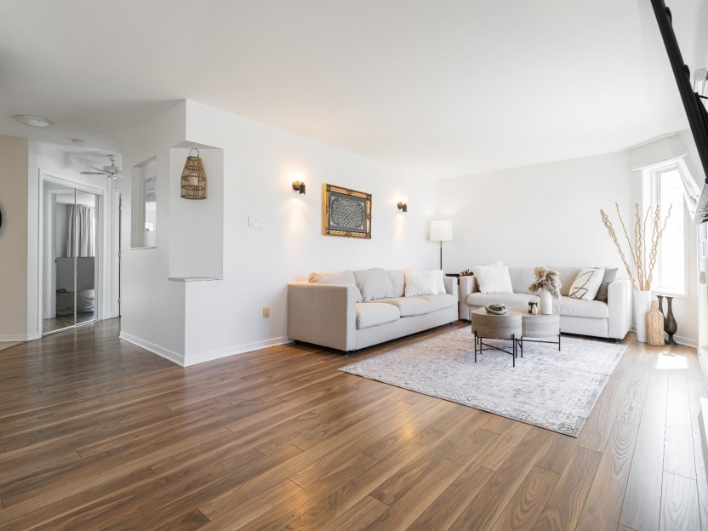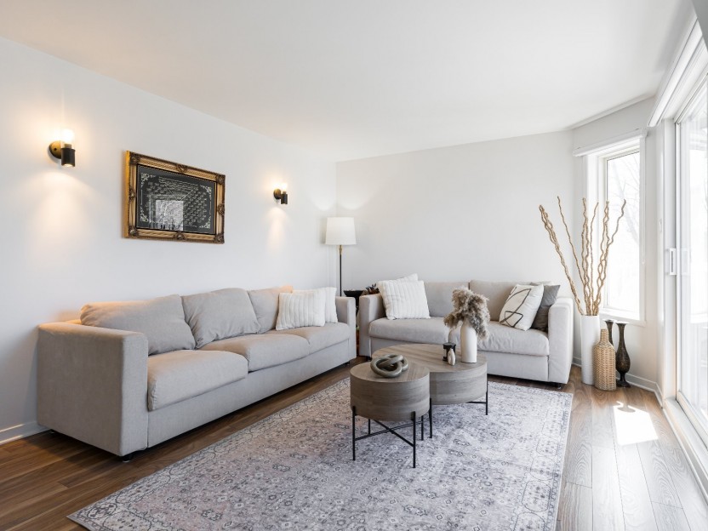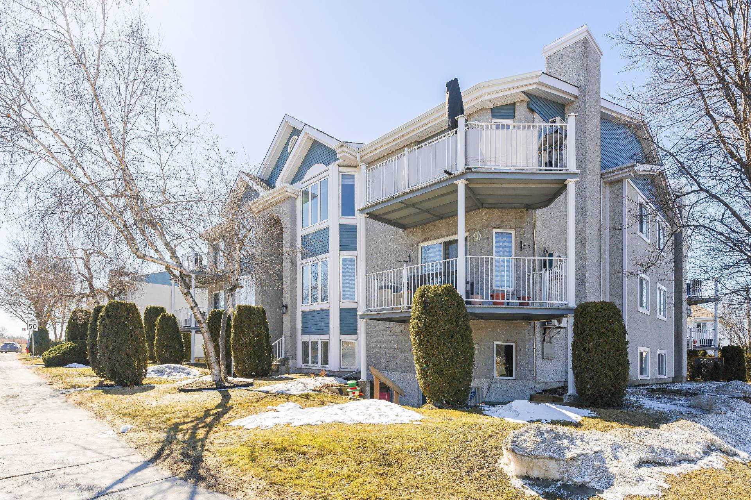
30 PHOTOS
Laval (Vimont) - Centris® No. 13942347
2600 Boul. René-Laennec, #204
-
2
Bedrooms -
1
Bathrooms -
964
sqft -
sold
price
Beautifully decorated 2-bedroom corner-unit condo, located on the second floor of a well-maintained condominium building, and nestled in the desirable Vimont neighborhood, offers bright, spacious living with a private balcony overlooking the rear garden. Featuring two parking spaces (indoor garage & exterior) and a double locker for ample storage, this condo provides both comfort and convenience. Ideally situated near shops, services, Cité de la Santé hospital, the train station, and the autoroute, it's the perfect home for modern living.
Additional Details
Visits will take place on Sundays 10-11am upon confimation of a visit request. A pre-approval must be provided prior to confirmation of a visit. The aforementioned is to mitigate disruption to the tenants.
***
Section 16 of the Regulation respecting brokerage requirements, professional conduct of brokers and advertising provides as follows: "A licence holder representing a party must as soon as possible inform all unrepresented parties that the holder has an obligation to protect and promote the interests of the party represented and to act towards all other parties in a fair and equitable manner. »
To make an informed decision, you are hereby advised of the choices available to you, either:
(a) deal directly with the seller's broker and receive fair treatment; orb) do business with your own broker who will have an obligation to protect and promote your interests.
Included in the sale
Permanent light fixtures, custom blinds, intercom, alarm system (not connected), Frigidaire oven, Frigidaire dishwasher, GE refrigerator, clothes washer & dryer, wall mounted air conditioner & garage door remote.
Excluded in the sale
None
Location
Payment Calculator
Room Details
| Room | Level | Dimensions | Flooring | Description |
|---|---|---|---|---|
| Laundry room | 2nd floor | 5.11x4.11 P | Ceramic tiles | With Cupboards |
| Bathroom | 2nd floor | 10.11x8.10 P | Ceramic tiles | Separate shower |
| Hallway | 2nd floor | 13.5x4.8 P | Floating floor | Double closet |
| Bedroom | 2nd floor | 14.3x11 P | Floating floor | Double closet |
| Bedroom | 2nd floor | 12.3x9.1 P | Floating floor | Double closet |
| Kitchen | 2nd floor | 12x8.6 P | Ceramic tiles | |
| Hallway | 2nd floor | 11.6x4 P | Ceramic tiles | Double closet |
| Living room | 2nd floor | 18.2x11.8 P | Floating floor | With patio door to the balcony |
| Dining room | 2nd floor | 10.4x10 P | Floating floor | Overlooking rear garden |
Assessment, taxes and other costs
- Condo fees $269 Per Month
- Municipal taxes $2,123
- School taxes $189
- Municipal Building Evaluation $271,700
- Municipal Land Evaluation $80,800
- Total Municipal Evaluation $352,500
- Evaluation Year 2023
Payment Calculator
Contact the listing broker(s)

Residential & Commercial Real Estate Broker

amashcroft@mmontreal.com

514.627.2830
Properties in the Region


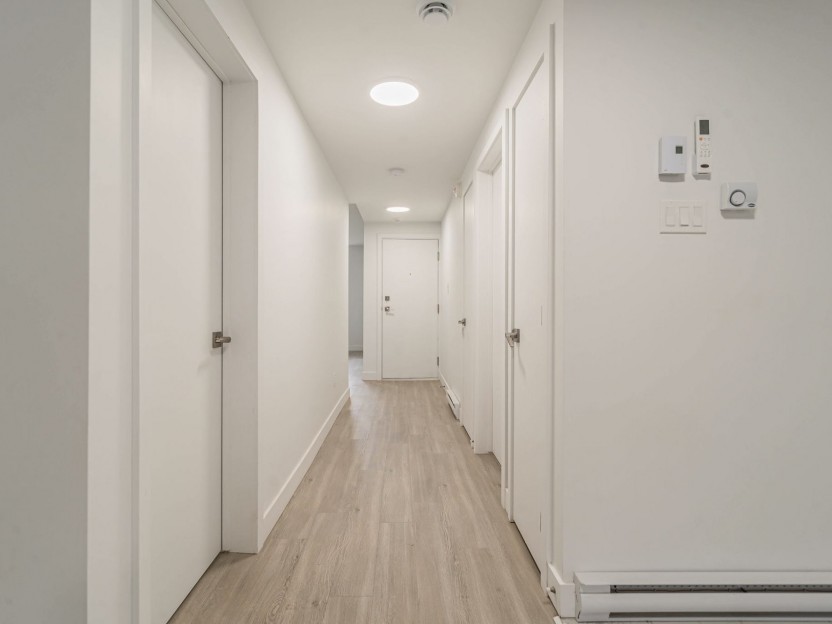

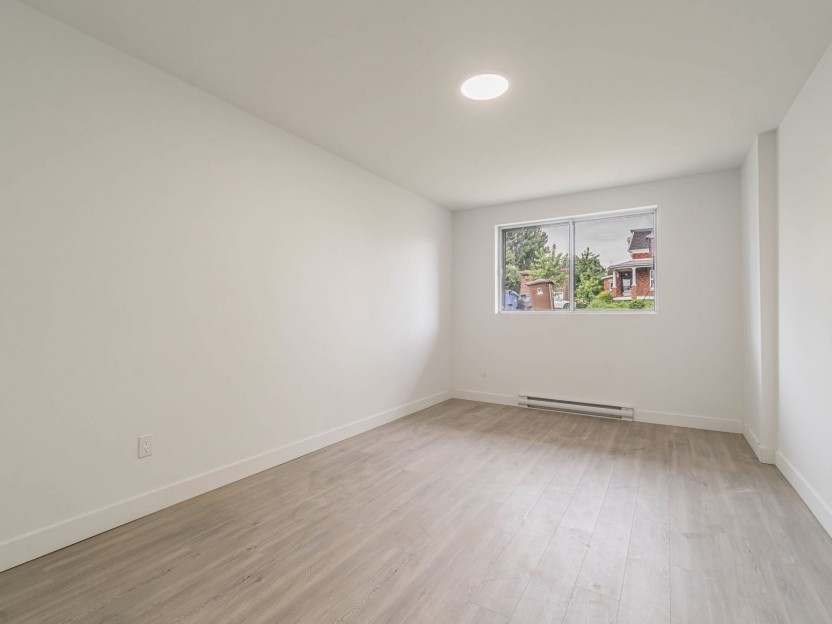
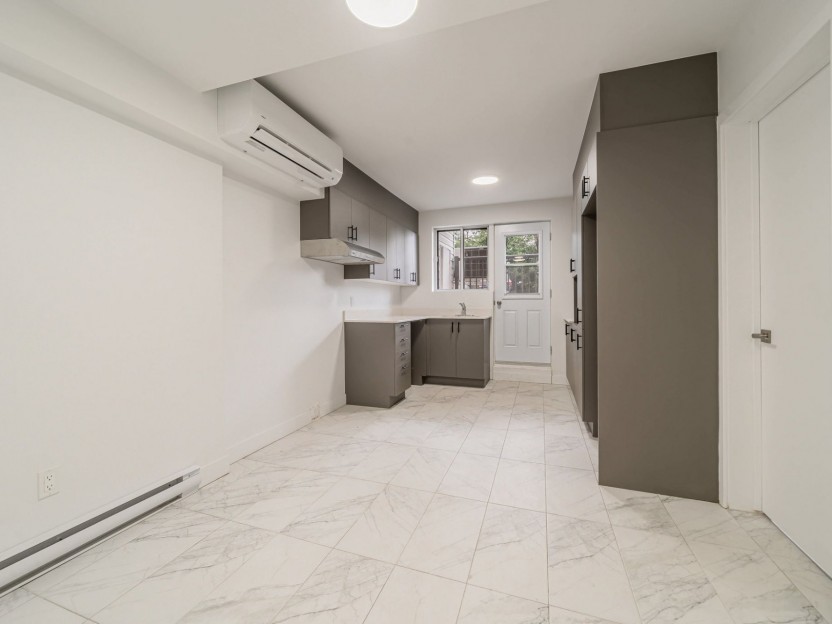

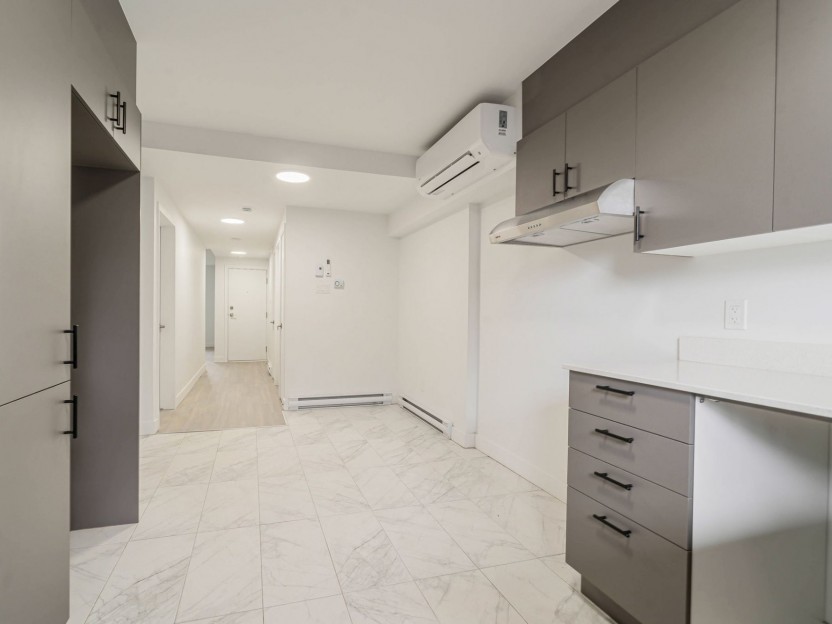
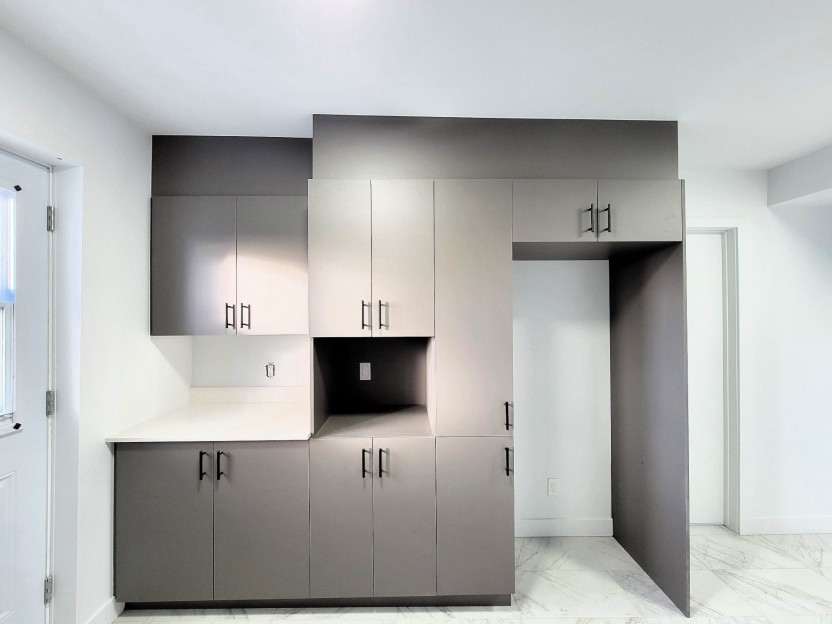

24 Boul. St-Elzear O., #7
Immeuble bien entretenu dans un secteur pratique, paisible et sécuritaire a Vimont près de l'autoroute 440. À quelques pas de l'épicerie, la...
-
Bedrooms
2
-
Bathrooms
1
-
sqft
850
-
price
$1,700 / M
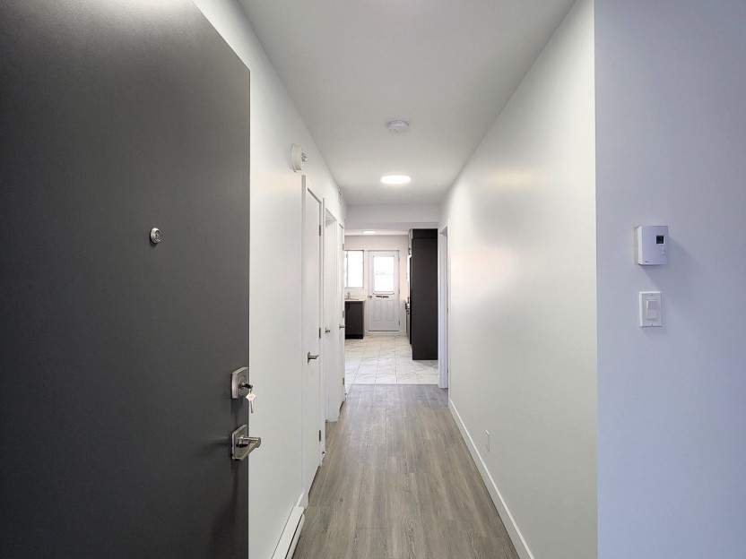
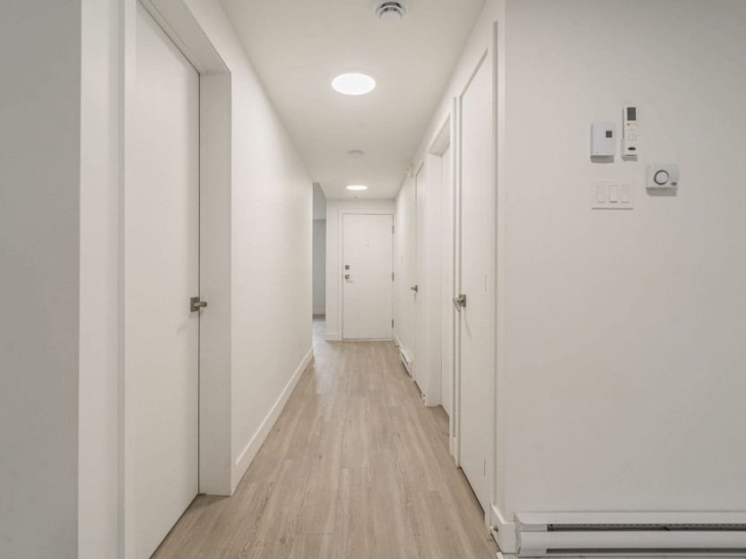
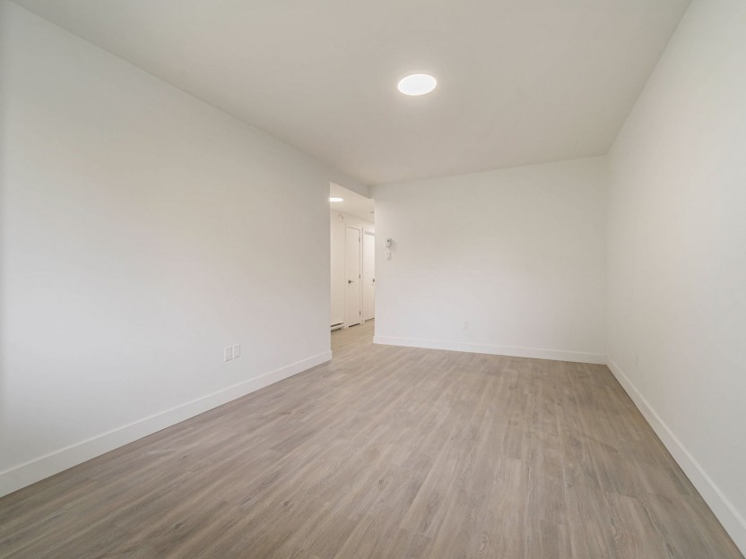
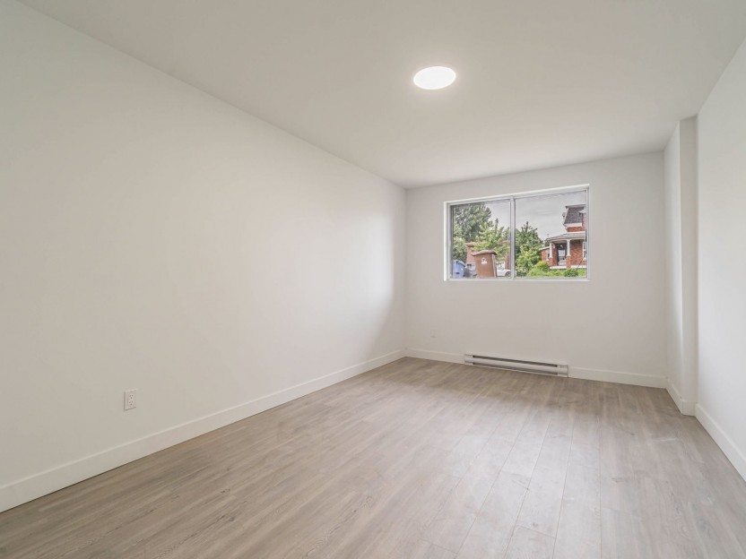

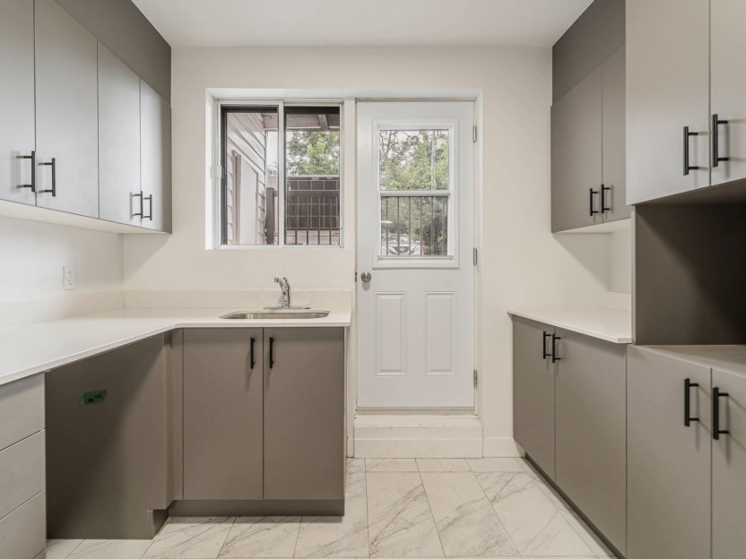
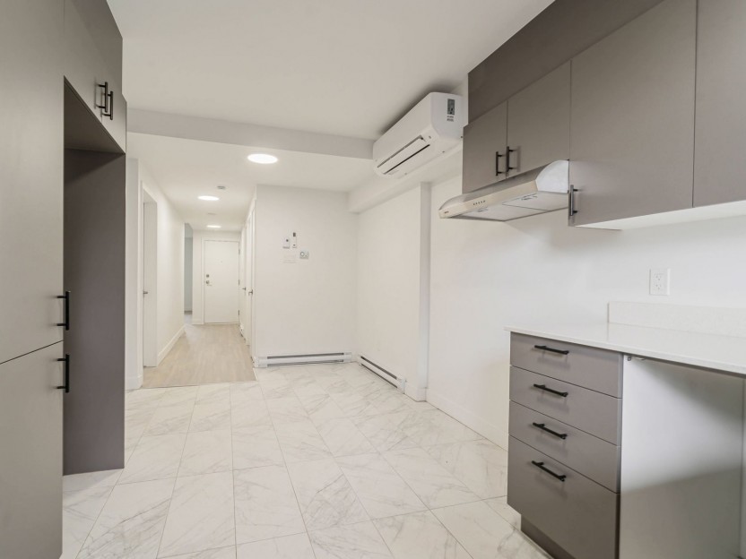
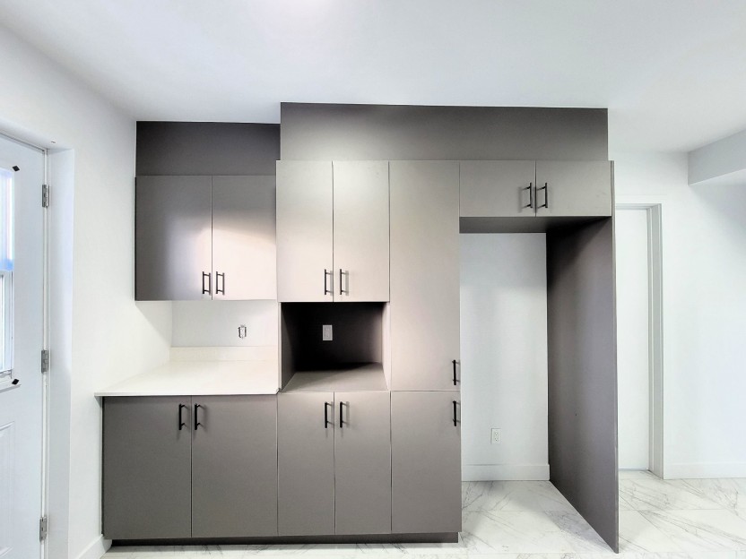
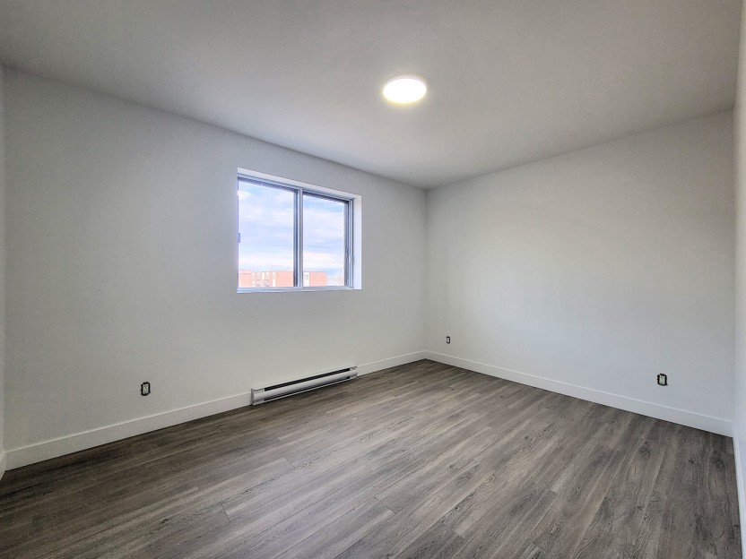
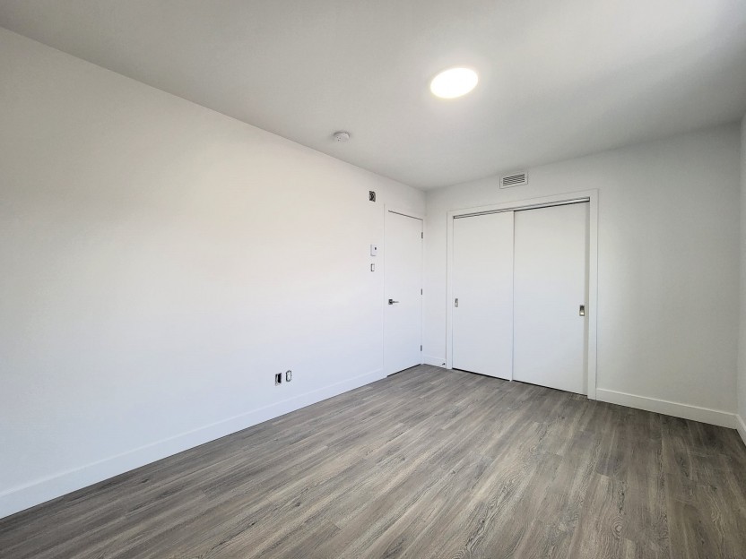
24 Boul. St-Elzear O., #3
Immeuble bien entretenu dans un secteur pratique, paisible et sécuritaire a Vimont près de l'autoroute 440. À quelques pas de l'épicerie, la...
-
Bedrooms
2
-
Bathrooms
1
-
sqft
850
-
price
$1,800 / M


