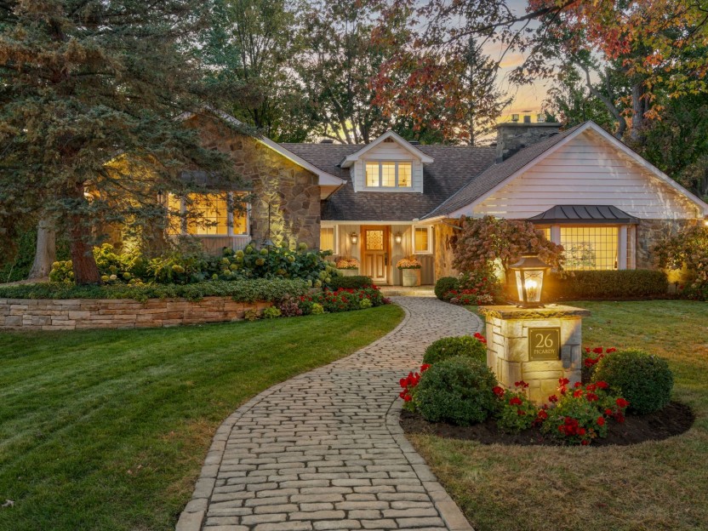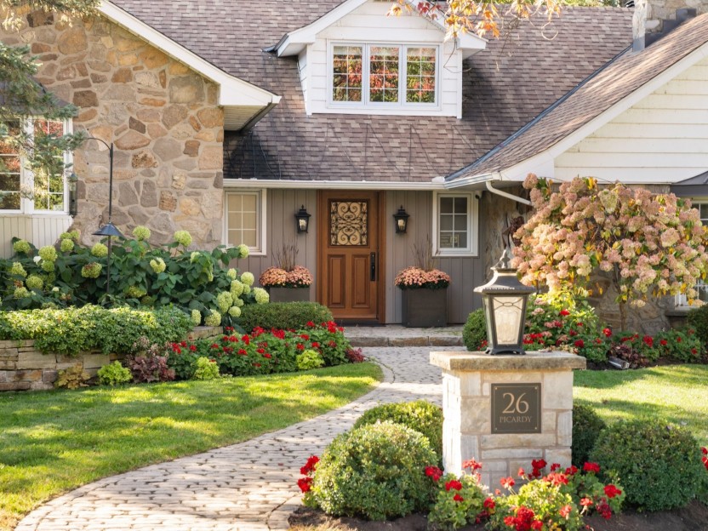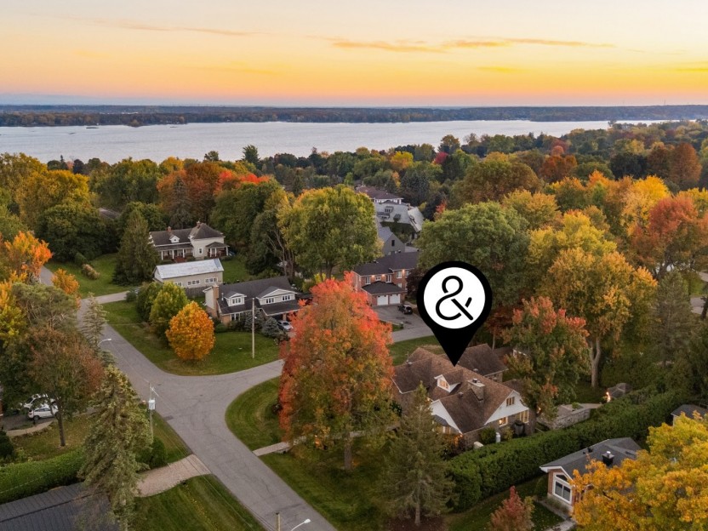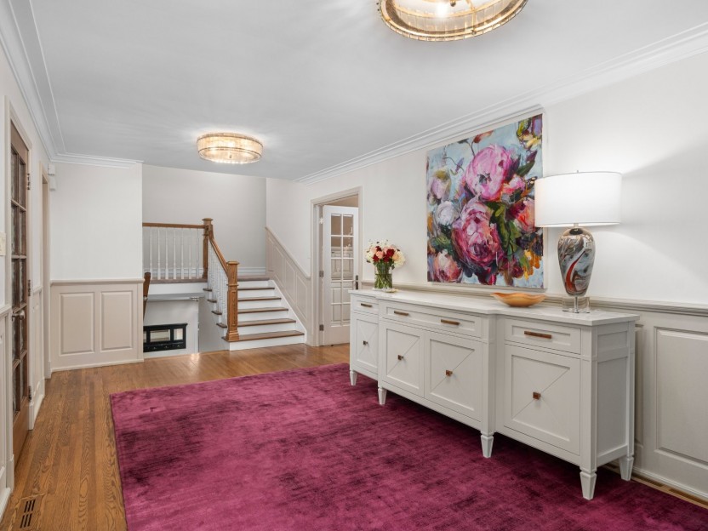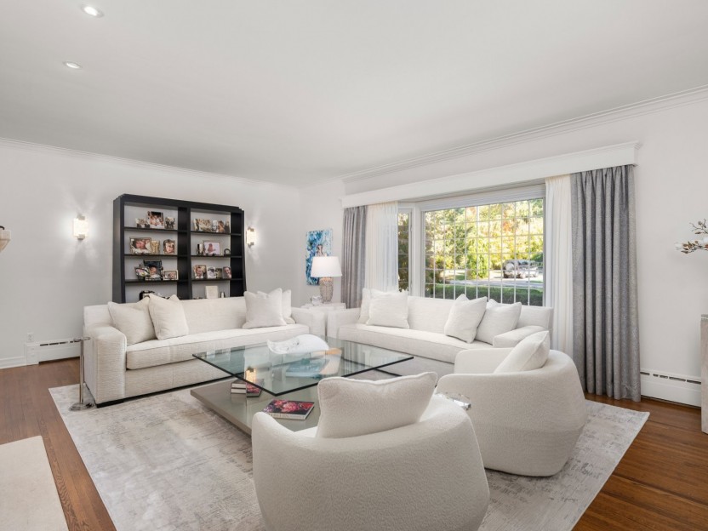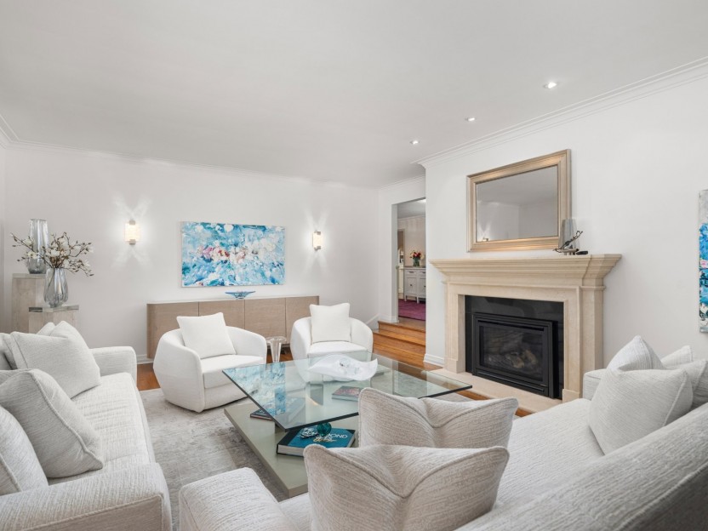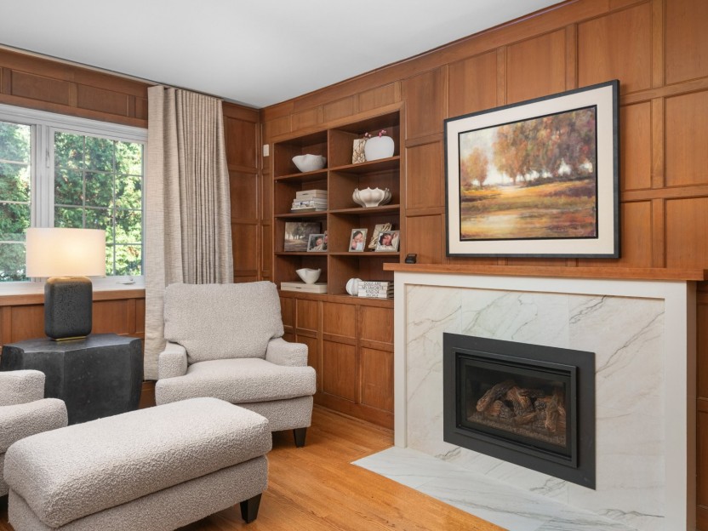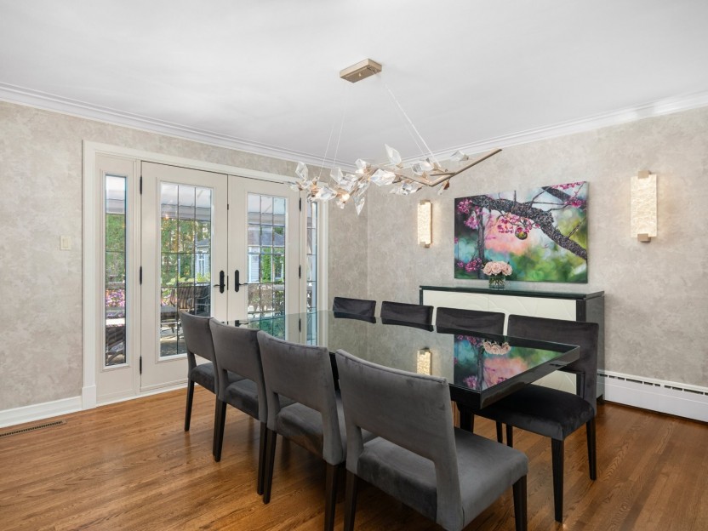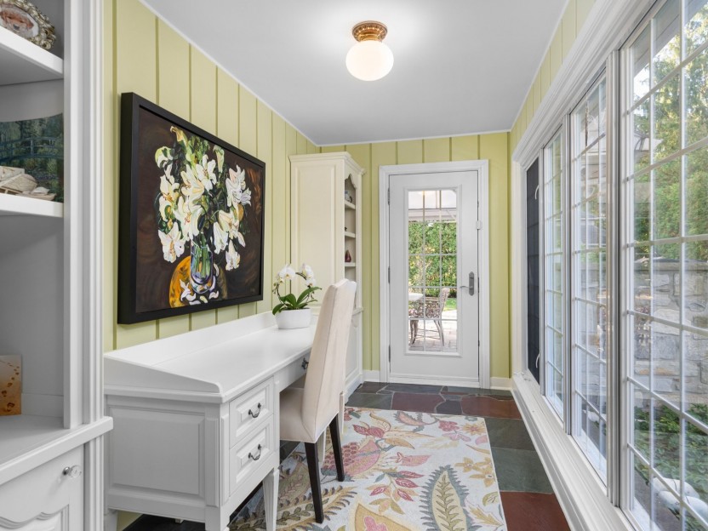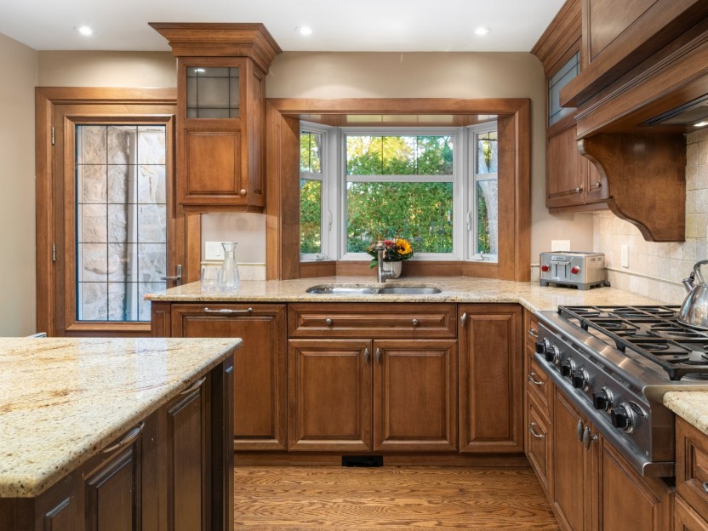
33 PHOTOS
Baie-d'Urfé - Centris® No. 11345612
26 Rue Picardy
-
5
Bedrooms -
3 + 1
Bathrooms -
$1,749,000
price
Welcome to 26 Picardy, a true gem ideally situated in one of the most sought-after and family-friendly areas of Baie-D'Urfé. Perfectly positioned near the beautiful Picardy Park, and within walking distance to Joseph Henrico School and the AVH School, this home offers the perfect balance of tranquility, convenience, and community.
Additional Details
This 5-bedroom, 3+1-bathroom executive split-level home exudes warmth, character, and understated elegance. Designed with functionality and comfort in mind, it offers generous living spaces that are ideal for both family life and entertaining.
Lovingly cared for over the years, the home has been meticulously maintained with high-quality materials and craftsmanship throughout. The kitchen and bathrooms, while not recently renovated, feature classic, timeless finishes that have stood the test of time and harmonize beautifully with the home's refined style.
Large windows flood the interior with natural light, highlighting the inviting living and dining areas and offering peaceful views of the surrounding mature trees and landscaped gardens.
Step outside to a private backyard retreat, perfect for quiet relaxation or lively gatherings. The lush greenery, manicured lawns, and serene setting make this property a rare find in today's market.
Combining a prime location, exceptional care, and timeless appeal, 26 Picardy is a home that truly stands out offering warmth, comfort, and a lasting sense of belonging.
Included in the sale
Lights fixtures and wall sconces, Curtains, blinds and sheers, Miele dishwasher, DCS 6 burner gas cook top, GE Profile double oven, Panasonic microwave, Sub zero full fridge, Sub zero freezer draws 2x, 4X counter stools, TV in kitchen (Insignia 24inch), Rug solarium, Safes 2x, Primary Bedroom window cushion seat, LG washer/dryer front loaders, Central vac, Frigidaire fridge/freezer in wood shop, Alarm system, Family room (basement) TV and audio visual equipment, gold sectional, Garage fridge
Excluded in the sale
Wall sconces dinging room 2x, Den curtains, Ceiling light solarium, Ceiling lights front hall way 2x, Bedroom hall way ceiling flush mounts 2x, Bedroom 1,2&3 ceiling lights, Bedroom 1,2&3 curtains, Guest bedroom curtains
Location
Payment Calculator
Room Details
| Room | Level | Dimensions | Flooring | Description |
|---|---|---|---|---|
| Hallway | Ground floor | 22.5x12.1 P | Wood | |
| Living room | Ground floor | 19.6x22.8 P | Wood | Gas |
| Den | Ground floor | 12.1x16.9 P | Wood | Gas |
| Solarium | Ground floor | 13.4x6.4 P | Wood | |
| Dining room | Ground floor | 13.6x14.2 P | Wood | |
| Kitchen | Ground floor | 13.1x20.1 P | Ceramic tiles | |
| Washroom | Ground floor | 5.4x5.7 P | Ceramic tiles | |
| Primary bedroom | 2nd floor | 19.0x19.9 P | Carpet | |
| Bathroom | 2nd floor | 8.5x10.8 P | Ceramic tiles | Ensuite |
| Bedroom | 2nd floor | 11.4x10.8 P | Wood | |
| Bedroom | 2nd floor | 13.7x10.6 P | Wood | |
| Bedroom | 2nd floor | 9.7x12.10 P | Wood | |
| Bathroom | 2nd floor | 6.7x9.3 P | Ceramic tiles | |
| Home office | 3rd floor | 14.8x13.5 P | Carpet | |
| Bedroom | 3rd floor | 14.7x12.6 P | Carpet | |
| Bathroom | 3rd floor | 6.7x8.3 P | Ceramic tiles | |
| Family room | Basement | 19.6x23.0 P | Carpet | |
| Laundry room | Basement | 8.9x8.2 P | Ceramic tiles | |
| Playroom | Other | 41.4x17.3 P | Carpet | |
| Workshop | 2nd floor | 34.9x13.7 P | Concrete |
Assessment, taxes and other costs
- Municipal taxes $7,028
- School taxes $1,222
- Municipal Building Evaluation $1,137,800
- Municipal Land Evaluation $633,400
- Total Municipal Evaluation $1,771,200
- Evaluation Year 2024
Building details and property interior
- Driveway Double width or more, Plain paving stone
- Rental appliances Water heater
- Heating system Air circulation, Hot water
- Water supply Municipality
- Heating energy Electricity, Heating oil
- Equipment available Central vacuum cleaner system installation, Generator, Electric garage door, Central heat pump
- Windows Aluminum
- Hearth stove Gaz fireplace
- Garage Heated, Double width or more, Fitted
- Distinctive features Street corner
- Proximity Highway, Cegep, Park - green area, Elementary school, High school, Public transport
- Siding Wood, Stone, Vinyl
- Bathroom / Washroom Adjoining to the master bedroom, Seperate shower
- Basement 6 feet and over, Finished basement
- Parking Outdoor, Garage
- Sewage system Septic tank with ECOFLO
- Landscaping Fenced yard, Landscape
- Window type Crank handle, French window
- Roofing Asphalt shingles
- Zoning Residential
Payment Calculator
Contact the listing broker(s)
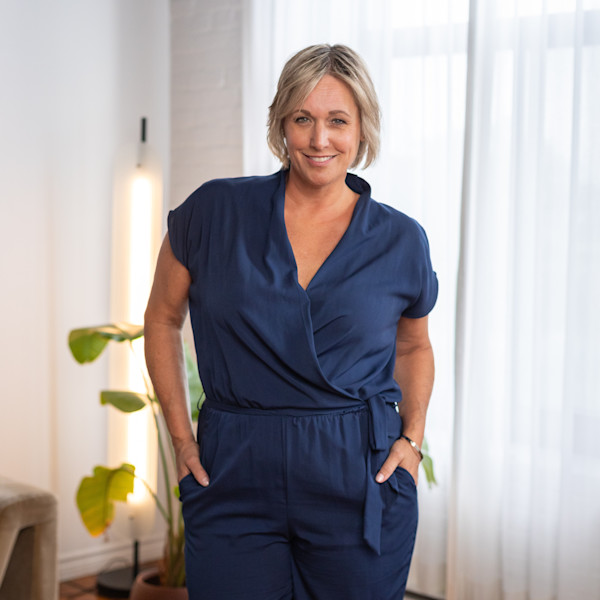
Residential Real Estate Broker at Ali and Chris Homes

brigitte@aliandchrishomes.com

514-717-3503
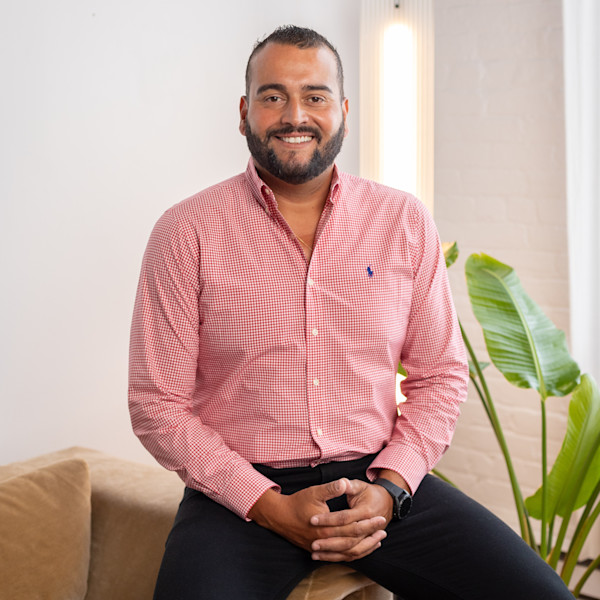
Residential Real Estate Broker at Ali and Chris Homes

ali@aliandchrishomes.com

514.914.1982
Properties in the Region
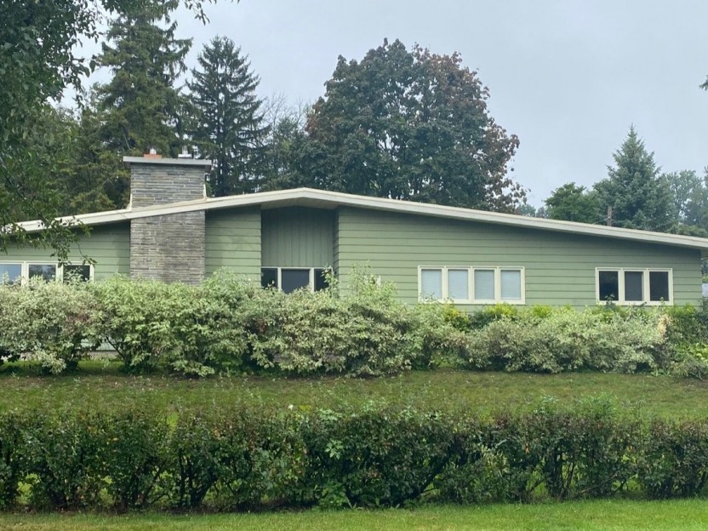
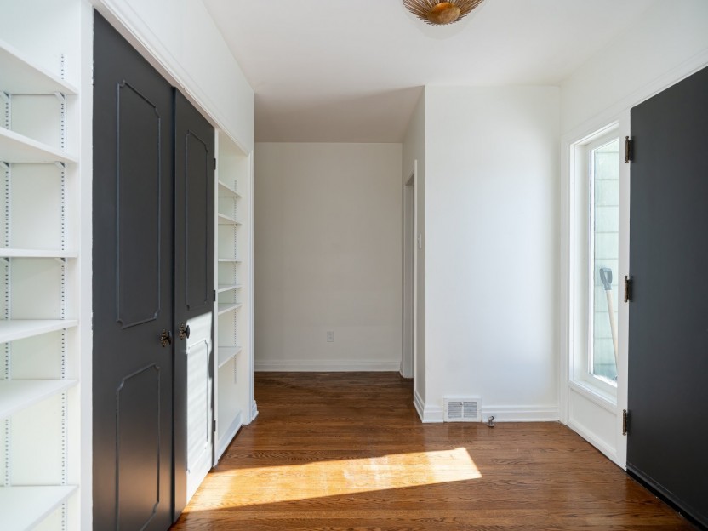
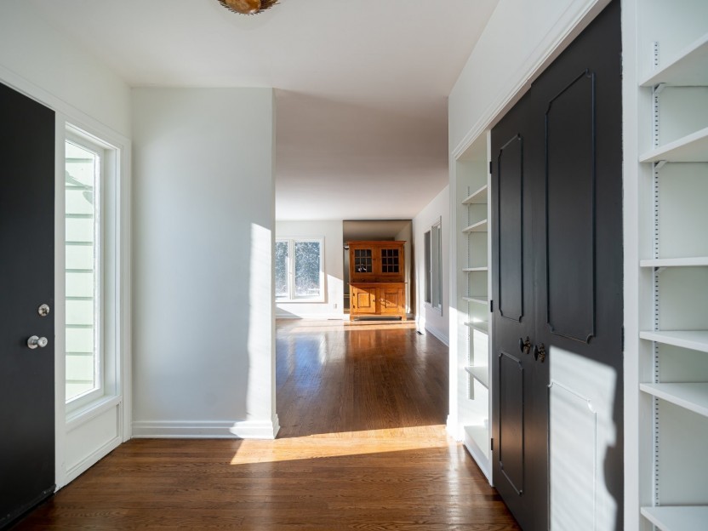
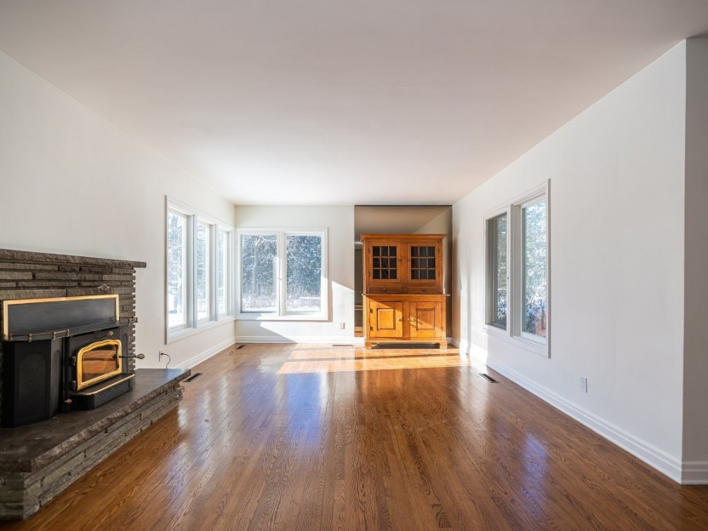
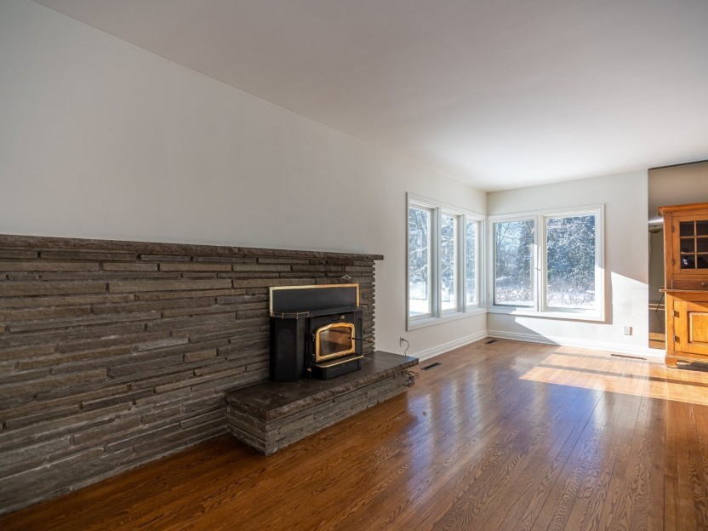
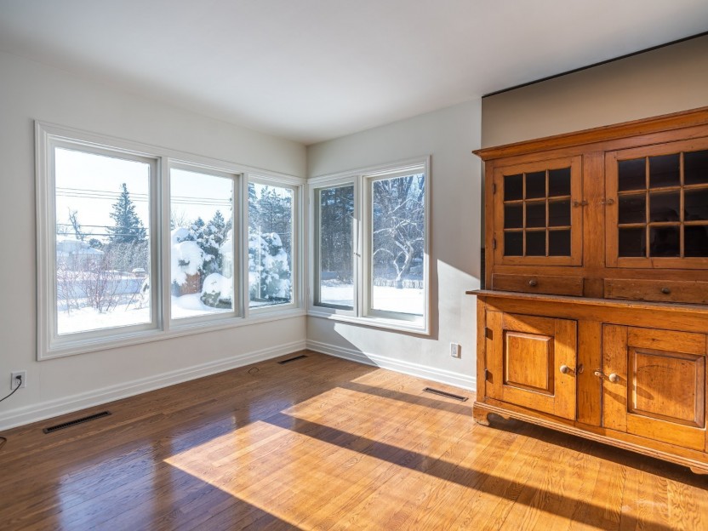
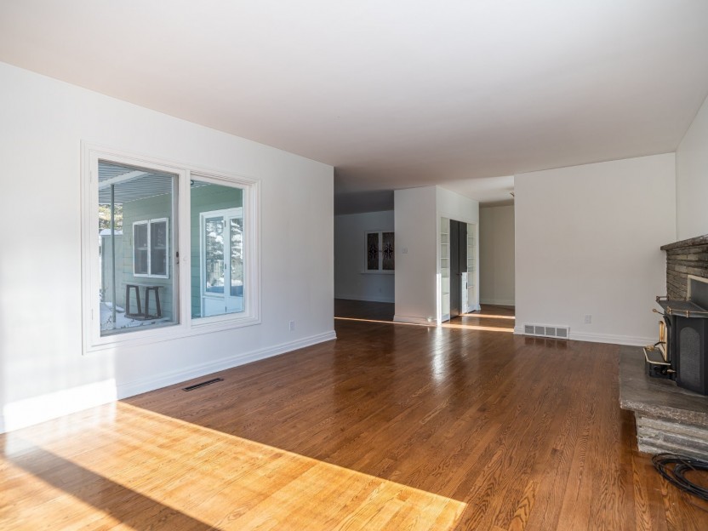
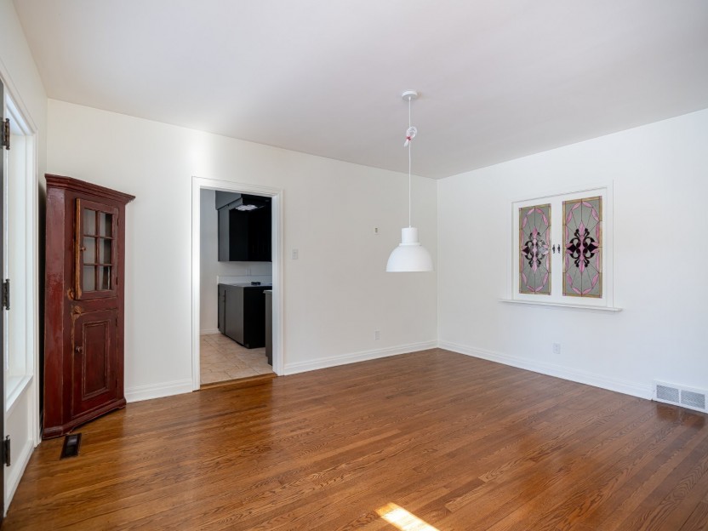
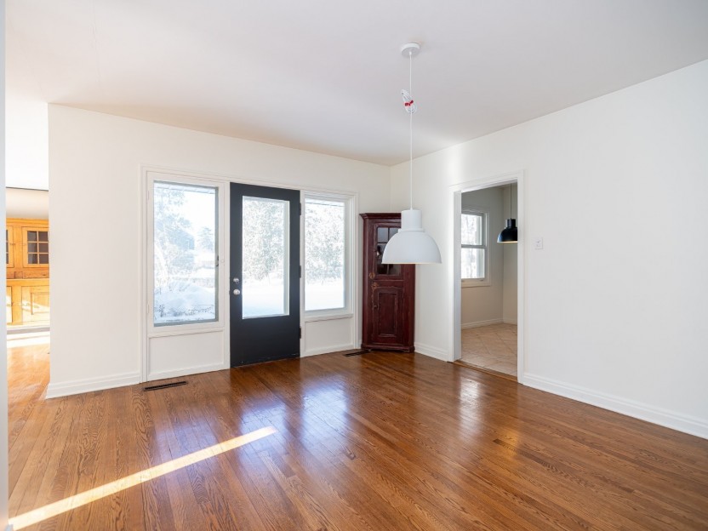
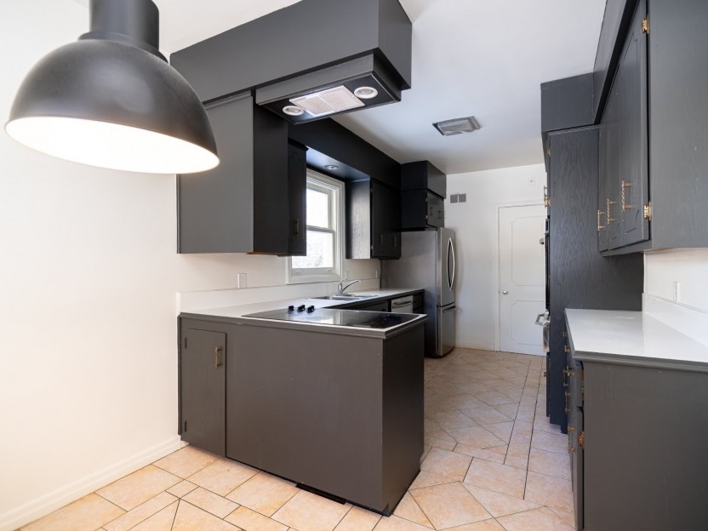
20095 Ch. Lakeshore
Spacieux bungalow de 3 chambres à coucher à louer sur le bord du lac à Baie d'Urfé. Situé dans un quartier recherché, à quelques minutes du...
-
Bedrooms
3
-
Bathrooms
1 + 1
-
price
$3,300 / M
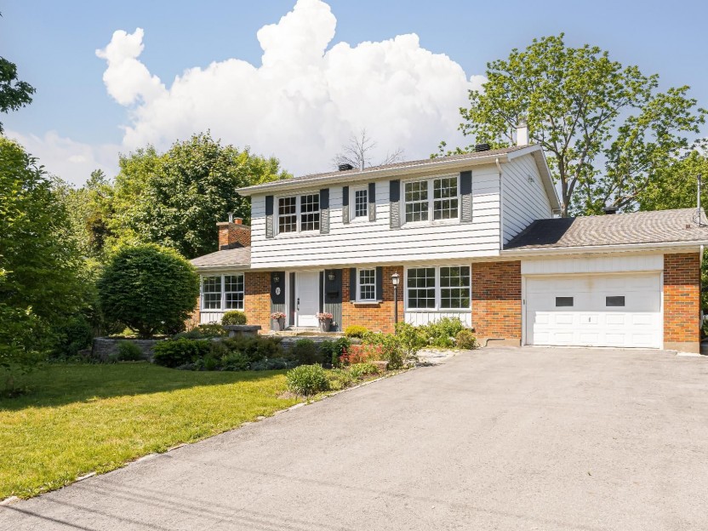
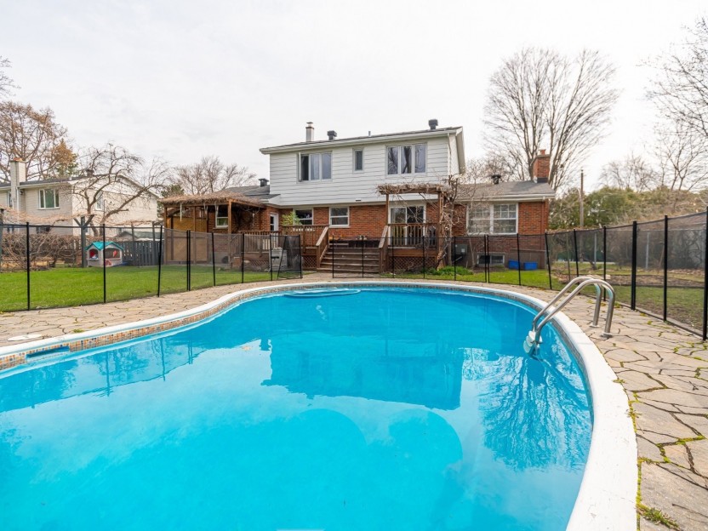
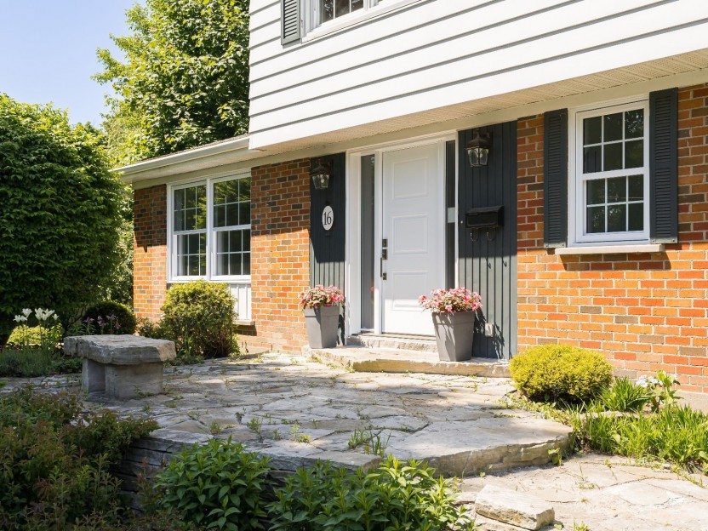
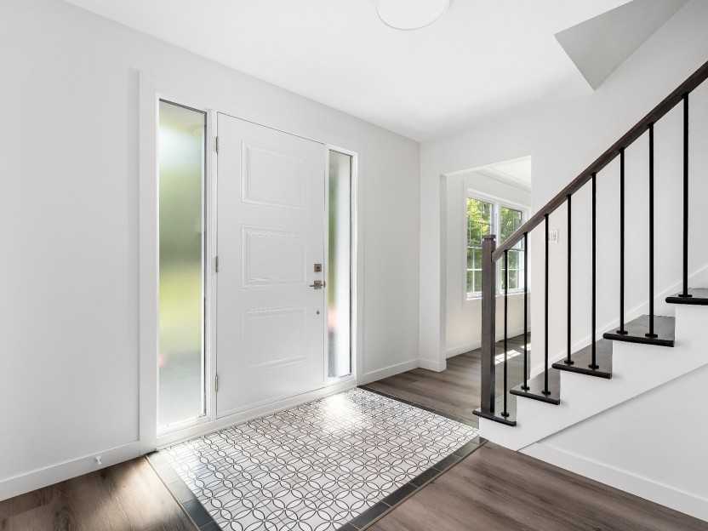
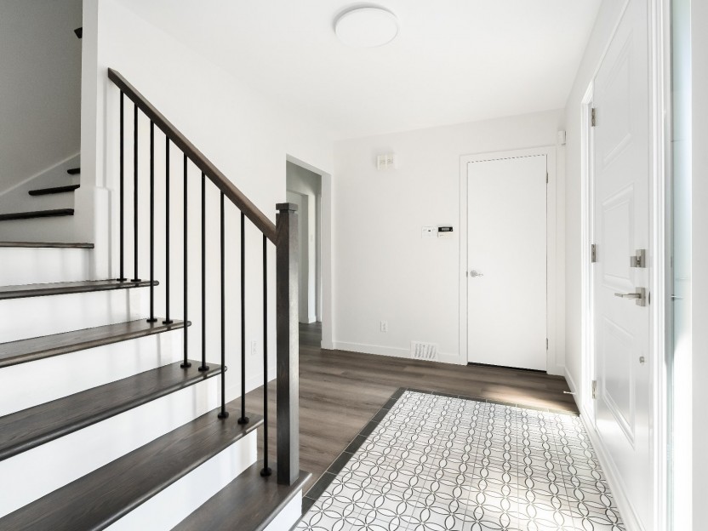
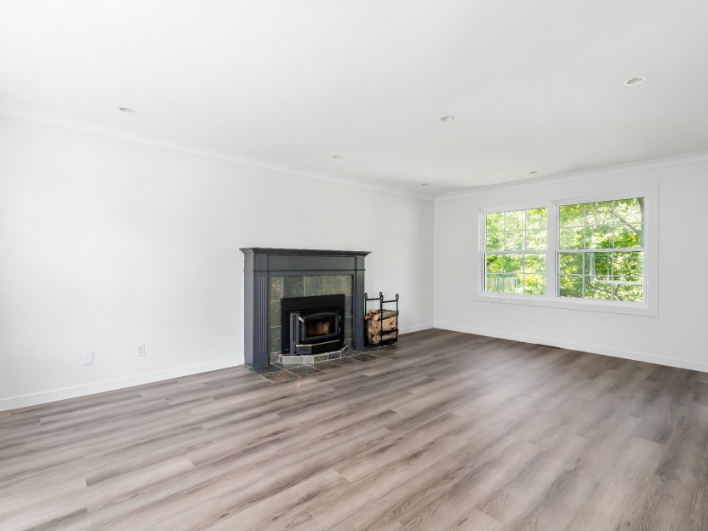
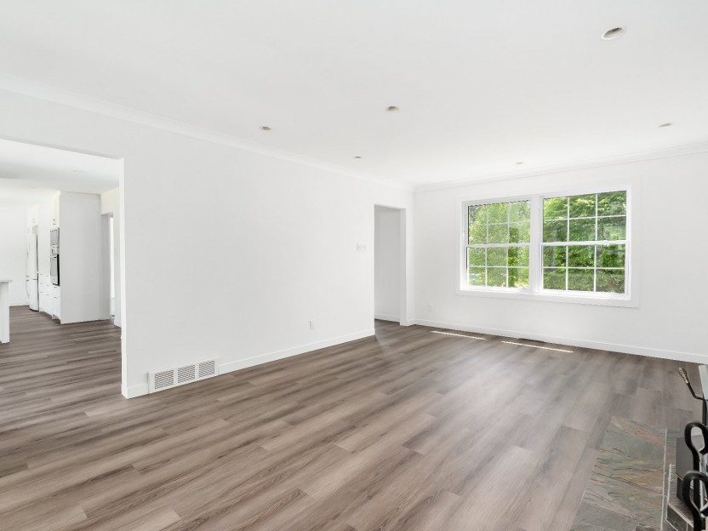
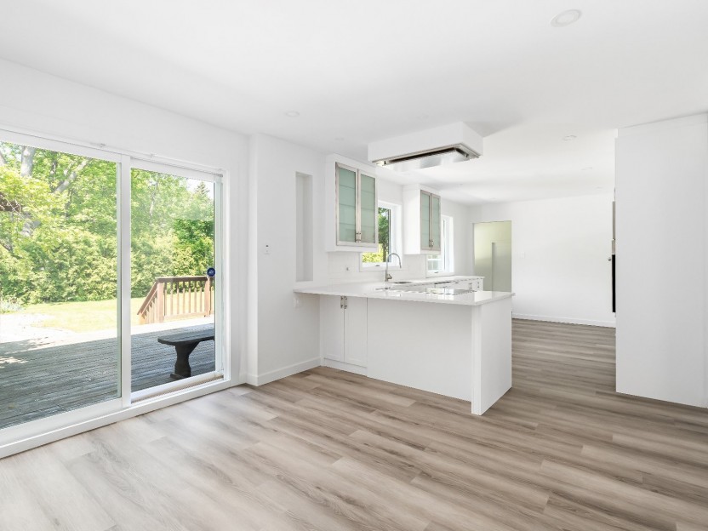
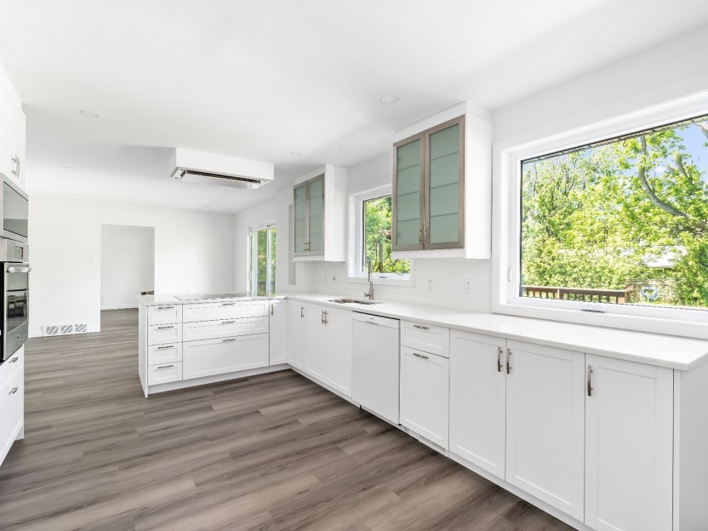
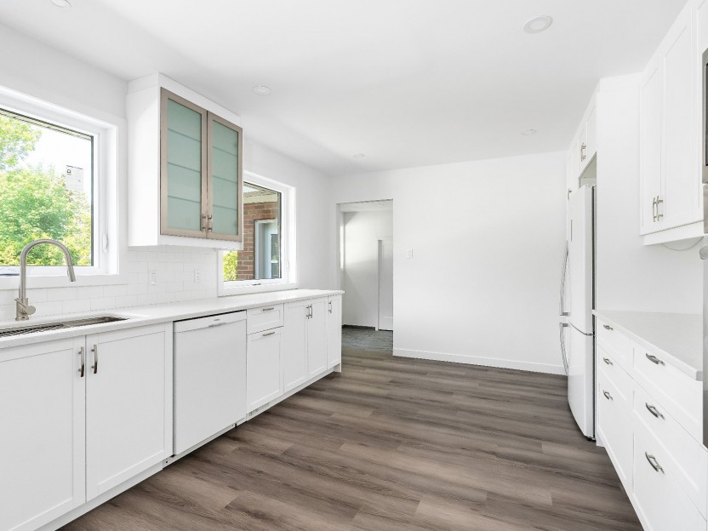
16 Rue Watterson
Ce charmant cottage de 4 chambres à coucher et de 2+1 salles de bain est situé dans une rue tranquille de Baie d'Urfé. Il est magnifiquemen...
-
Bedrooms
4
-
Bathrooms
2 + 1
-
price
$5,500 / M
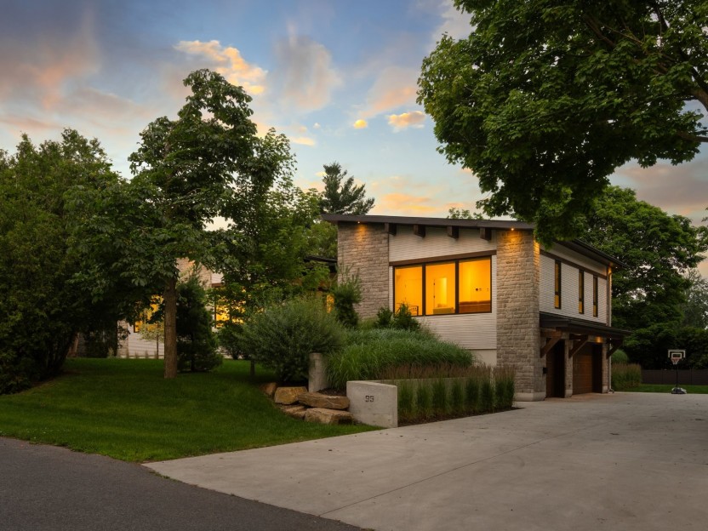
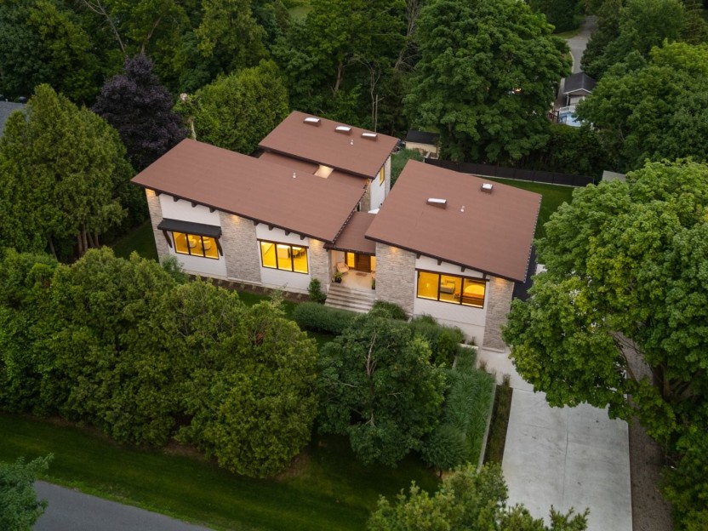
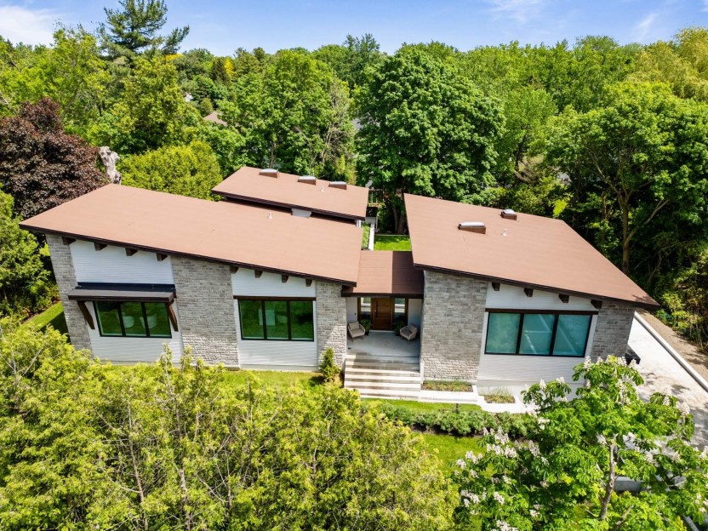
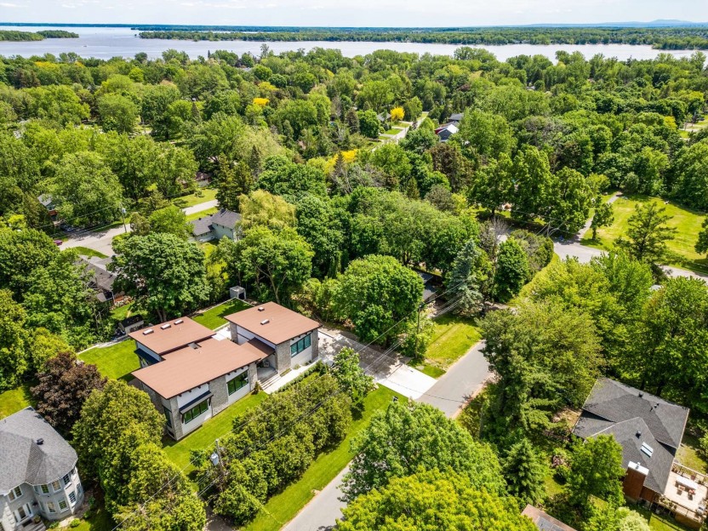
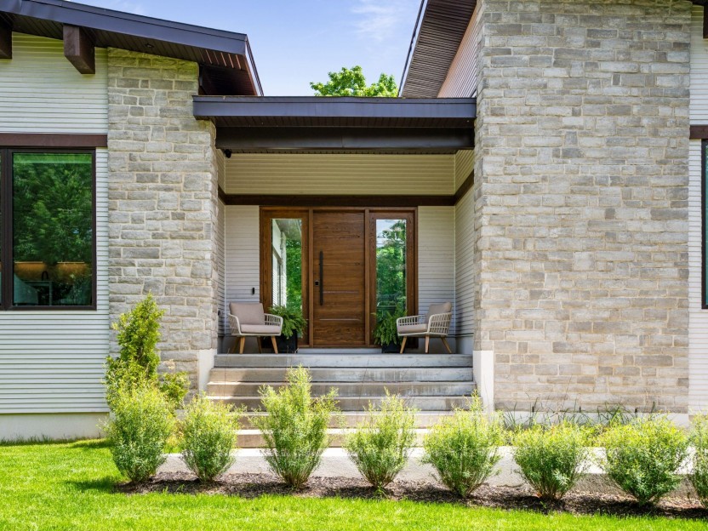
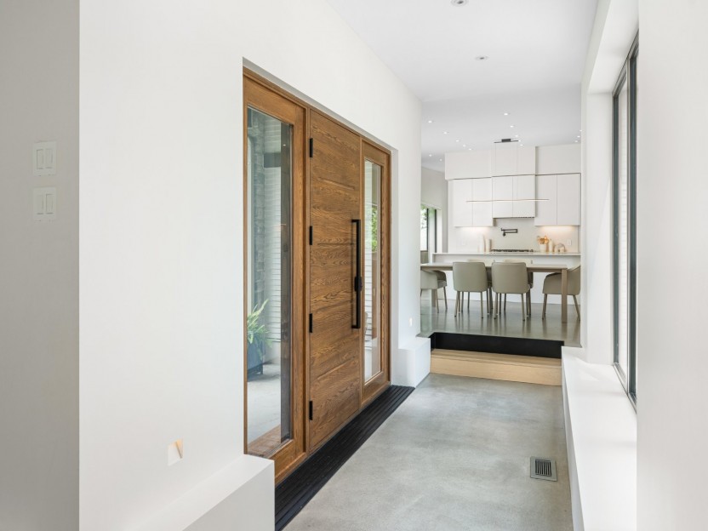
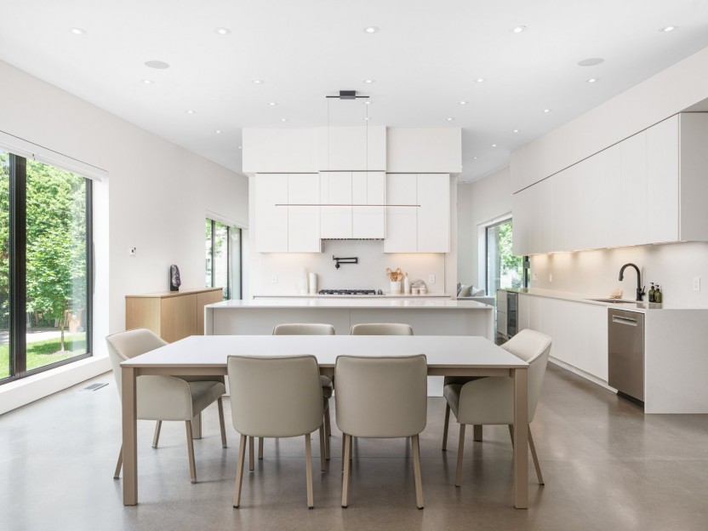
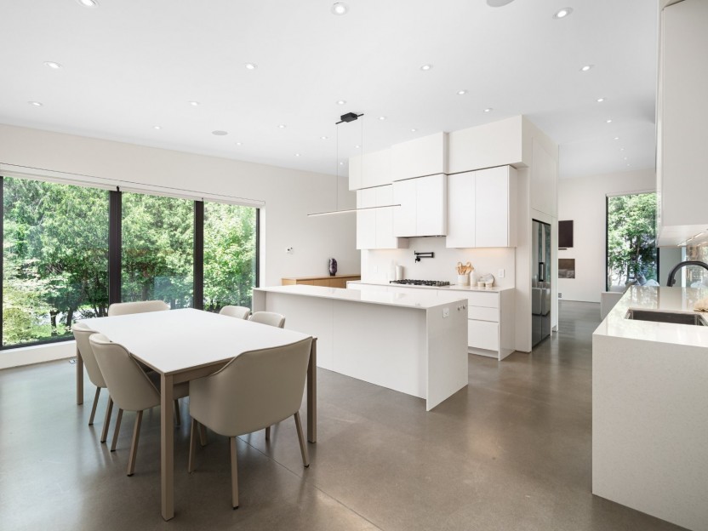
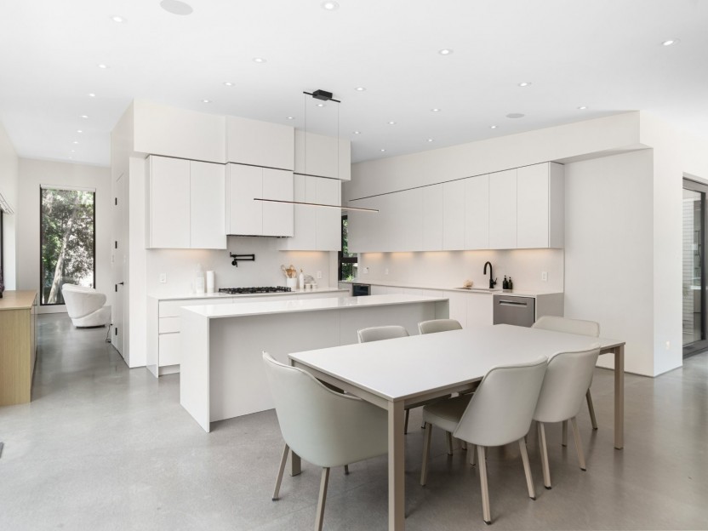
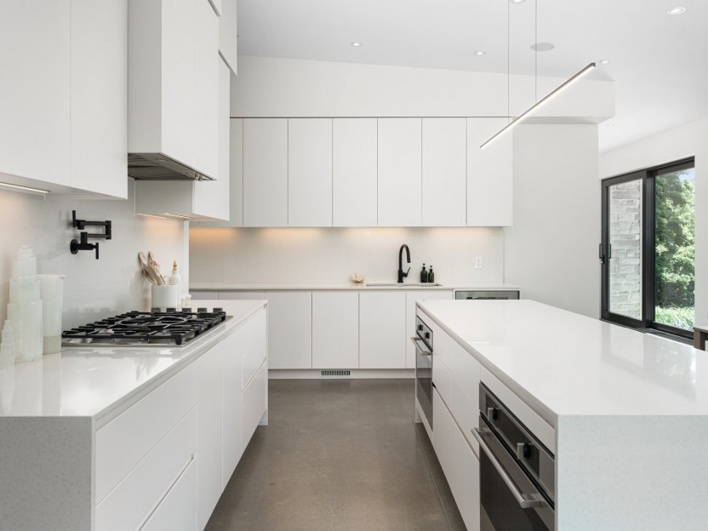
95 Rue Upper Cambridge
Bienvenue au 95 Upper Cambridge. Cette nouvelle maison de 3+1 chambres à coucher et 3+1 salles de bain est située sur une rue recherchée de...
-
Bedrooms
3 + 1
-
Bathrooms
3 + 1
-
price
$2,650,000
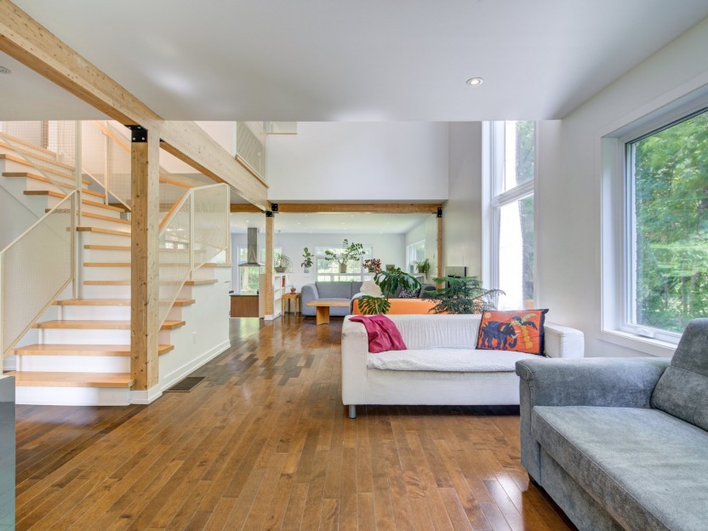
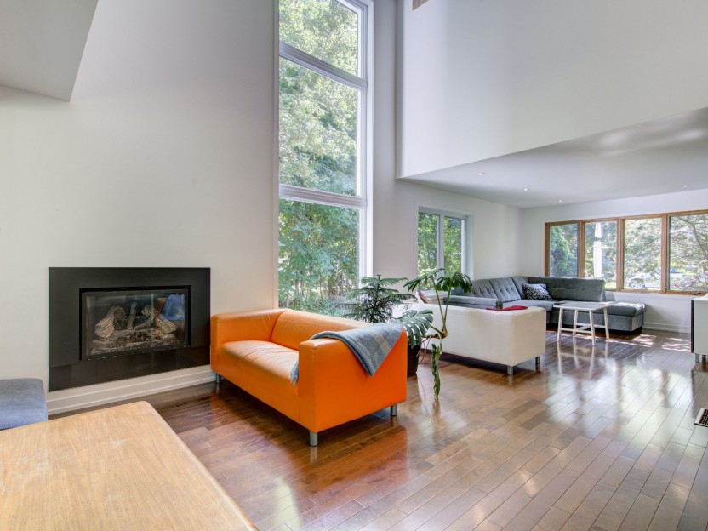
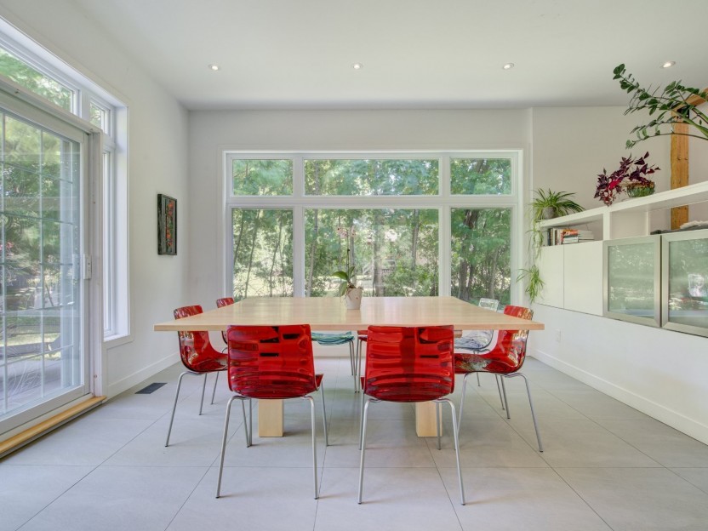
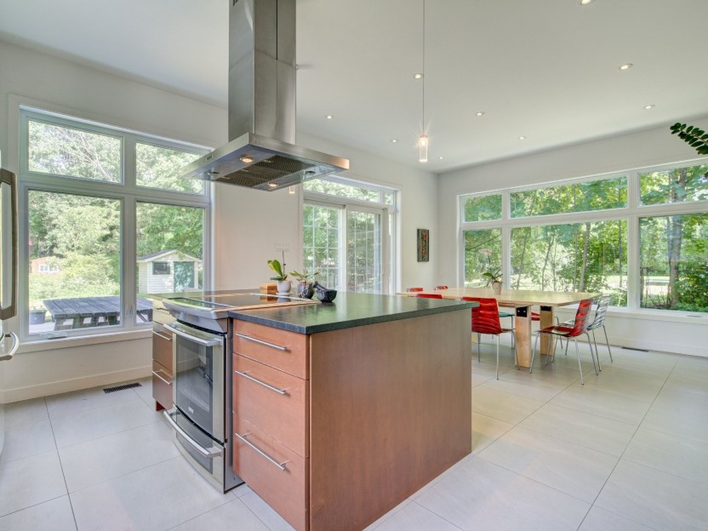
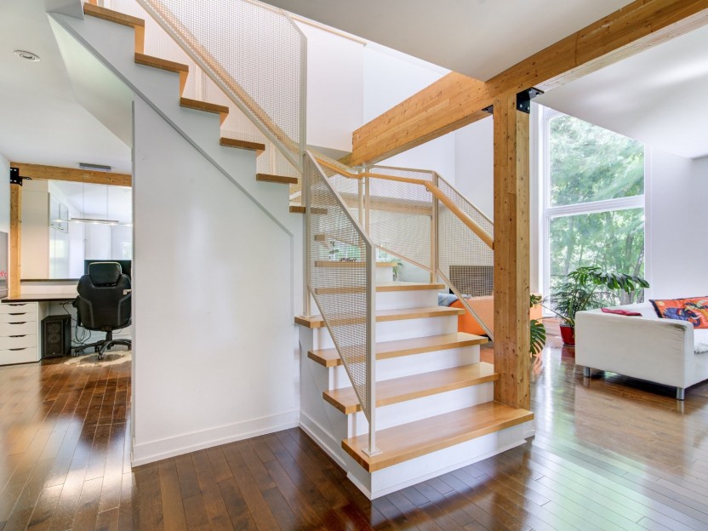
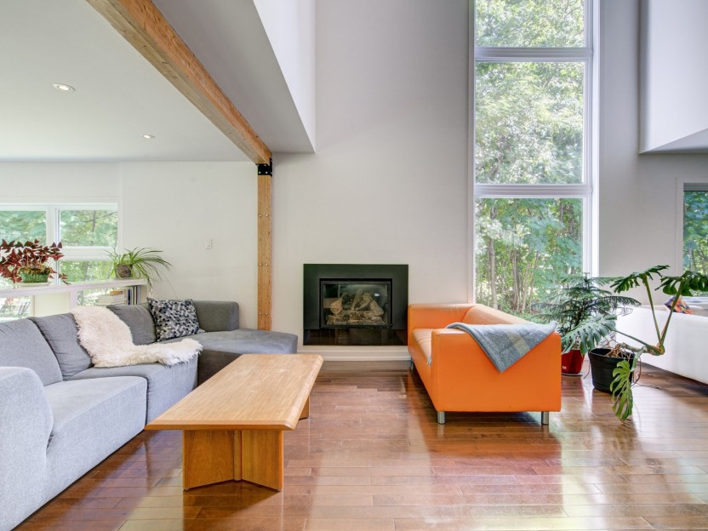
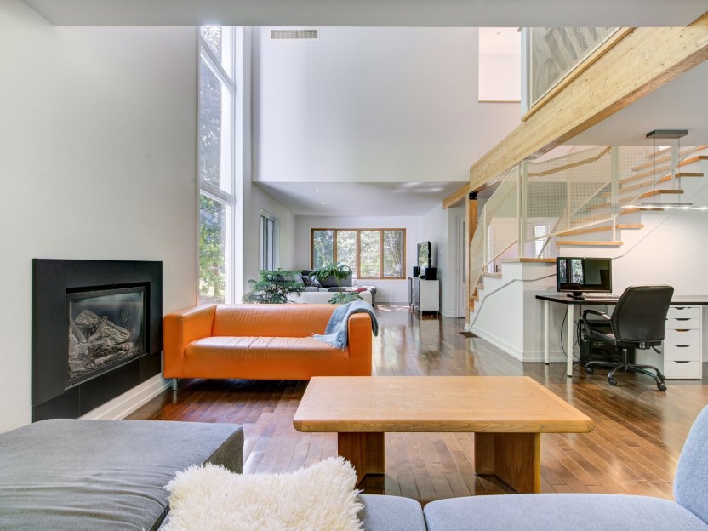
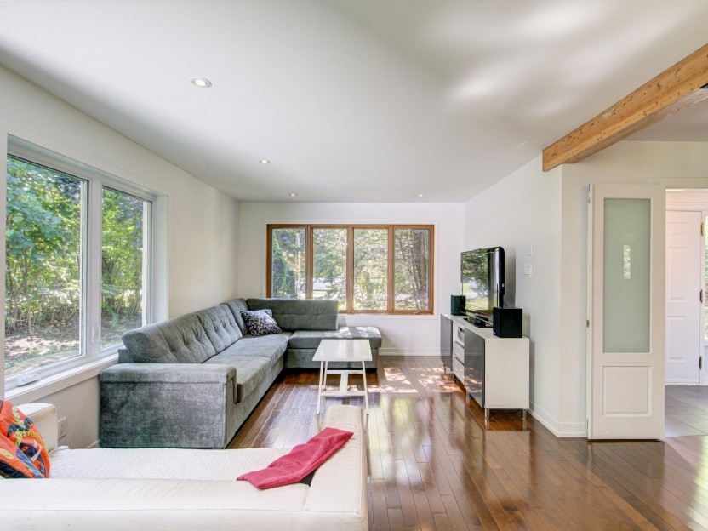
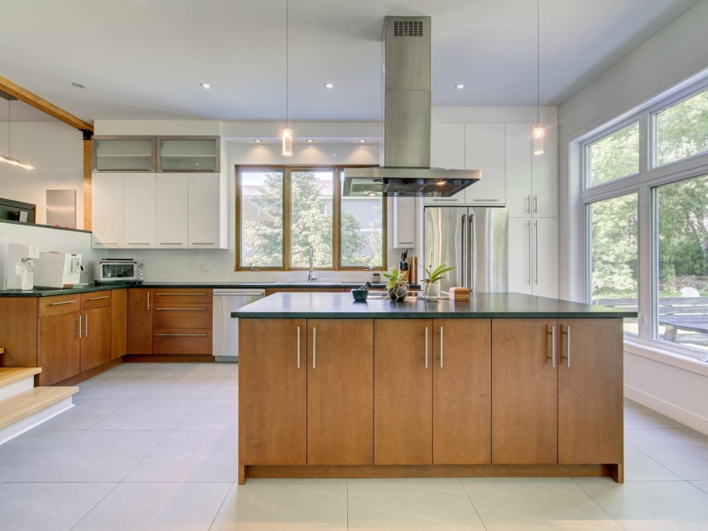
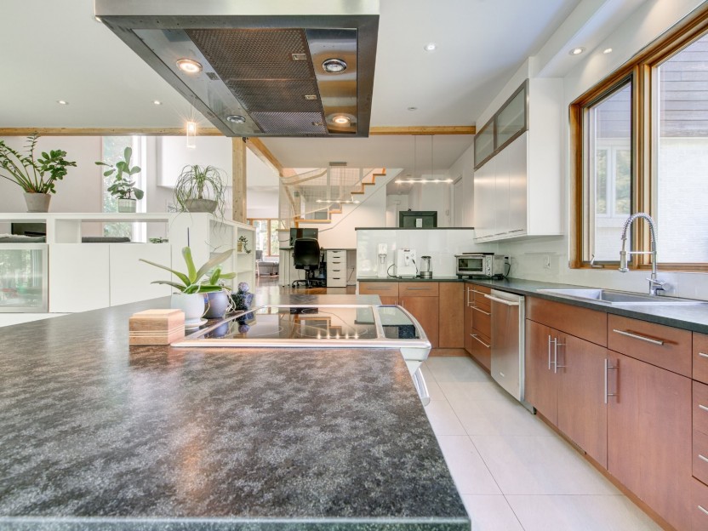
93 Rue Bedford
Située dans le secteur le plus prisé de Baie-D'Urfé Ouest, à deux pas du lac, des commerces et des transports, cette résidence familiale exc...
-
Bedrooms
6 + 1
-
Bathrooms
2 + 1
-
sqft
3063
-
price
$1,490,000

