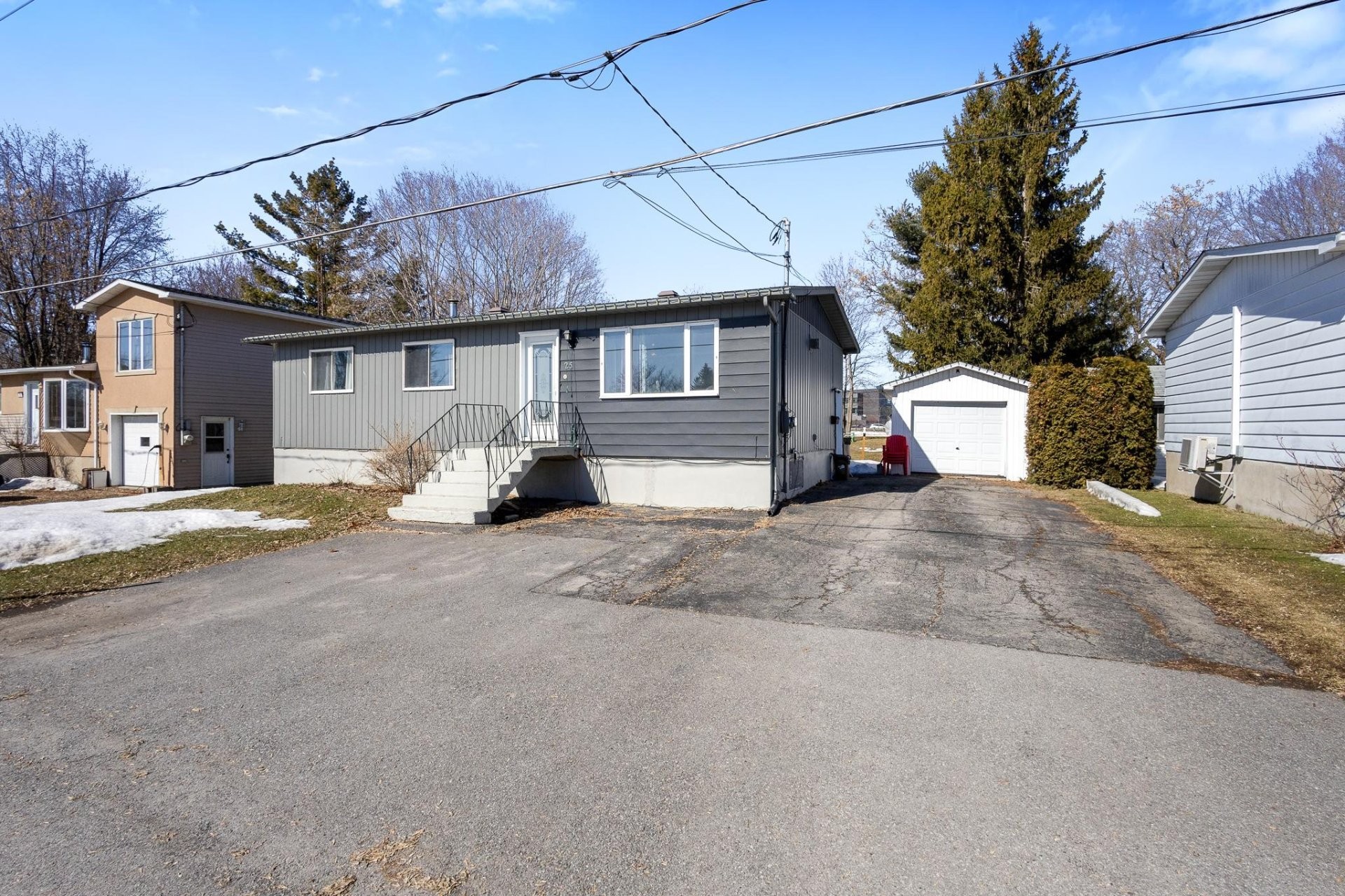
23 PHOTOS
Coteau-du-Lac - Centris® No. 25337794
25 Rue Séguin
-
3 + 1
Bedrooms -
2
Bathrooms -
$449,000
price
Rare opportunity in the heart of Coteau-du-Lac! Discover this property with exceptional potential, with no front neighbors and directly bordering the magnificent Soulanges Canal. Its unique location offers immediate access to the bike path, perfect for outdoor and tranquility enthusiasts. This home is just waiting for your personal touch to regain its full splendor. Whether you dream of a custom renovation project, a multi-generational space, or an income property, the possibilities are endless. Don't miss this rare chance to invest in an exceptional living environment!
Included in the sale
Outdoor fireplace -Lawn tractor -Electric and gas lawnmowers -Weed heater -Water heater, sweeper and other pool accessories. Hose reel and hose -Lighting in kitchen, dining room and hall -Kitchen island
Location
Payment Calculator
Room Details
| Room | Level | Dimensions | Flooring | Description |
|---|---|---|---|---|
| Living room | Ground floor | 11.4x11.3 P | Floating floor | |
| Dining room | Ground floor | 7.6x11.0 P | Ceramic tiles | |
| Kitchen | Ground floor | 11.3x11.4 P | Ceramic tiles | |
| Master bedroom | Ground floor | 11.5x13.7 P | Floating floor | |
| Bedroom | Ground floor | 11.8x8.1 P | Wood | |
| Bedroom | Ground floor | 9.1x9.1 P | Floating floor | |
| Bathroom | Ground floor | 7.4x8.1 P | Ceramic tiles | |
| Kitchen | Basement | 10.1x11.1 P | Floating floor | |
| Living room | Basement | 8.9x8.3 P | Floating floor | |
| Bathroom | Basement | 8.2x6.2 P | Ceramic tiles | |
| Bedroom | Basement | 13.10x10.7 P | Carpet | |
| Home office | Basement | 8.2x6.2 P | Carpet |
Assessment, taxes and other costs
- Municipal taxes $1
- School taxes $1
- Municipal Building Evaluation $222,200
- Municipal Land Evaluation $128,400
- Total Municipal Evaluation $350,600
- Evaluation Year 2025
Building details and property interior
- Distinctive features Canal, No neighbours in the back
- Rental appliances Water heater
- Landscaping Patio, Land / Yard lined with hedges
- Cupboard Wood
- Heating system Air circulation
- Water supply Municipality
- Equipment available Central heat pump
- Windows Wood, PVC
- Foundation Poured concrete
- Garage Detached, Single width
- Pool Heated, Above-ground
- Proximity Highway, Cegep, Park - green area, Bicycle path, Elementary school, High school
- Siding Vinyl
- Bathroom / Washroom Seperate shower
- Basement 6 feet and over, Finished basement
- Parking Outdoor, Garage
- Sewage system Municipal sewer
- Window type Sliding, Crank handle
- Roofing Asphalt shingles
- Topography Flat
- View Other, Water
- Zoning Residential
Properties in the Region










30 Rue Darnis
-
Bedrooms
3
-
Bathrooms
1 + 1
-
price
$499,000










75 Rue Léon-Giroux
Bienvenue au 75 Léon-Giroux, une maison chaleureuse et invitante prête à être la vôtre ! Elle offre 3 chambres spacieuses, 2 salles de bains...
-
Bedrooms
3
-
Bathrooms
2 + 1
-
price
$549,000



























