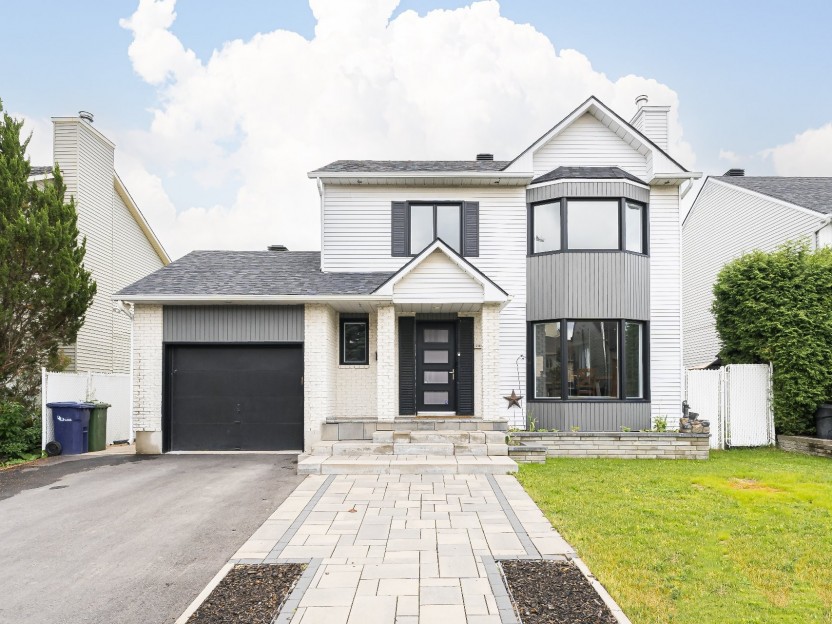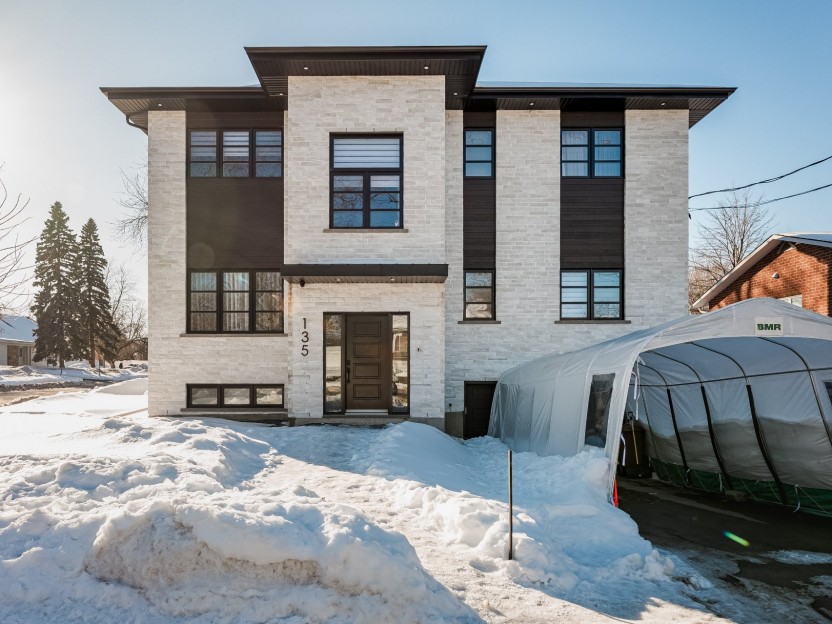
37 PHOTOS
Laval (Sainte-Rose) - Centris® No. 28436963
2454 Rue de l'Oiselet
-
3 + 1
Bedrooms -
2 + 1
Bathrooms -
sold
price
Located in the highly sought-after family area of Champfleury, Sainte-Rose, this charming home has gone through many updates and renovations throughout the years. This property offers four bedrooms total, three above ground and one in the basement two full bathrooms and powder room and a finished basement. The basement is fully finished with bedroom, full bathroom and kitchenette if buyer chooses to use it for family member. Enjoy an oasis in your intimate backyard that is perfect for entertaining with an inground heated saltwater pool with waterfall, hot tub and a covered deck.
Additional Details
Nestled on a quiet street in the highly desirable Champfleury sector. this stunning home is a perfect blend of elegance and modern comfort. Renovated inside and out, the property boasts a beautifully designed private backyard with a heated saltwater pool featuring a cascading waterfall, an adjacent spa and a large cement patio for entertainment. The covered deck and large custom shed enhance the outdoor living space, making it ideal for relaxation. The house's curb appeal is further elevated by a one-car garage and a beautifully redesigned entrance.
Inside, the home spans three levels, offering ample space for family living and entertaining. The upper level features three bedrooms, including a master suite with an en suite bathroom that includes both a large Jacuzzi tub and a stand-up shower with double sinks for him and her. The main level's open-concept design seamlessly connects the living room and dining room with a wood fireplace, complemented by a functional kitchen which you can redesign to your taste, a convenient powder room, and laundry facilities. The basement has been thoughtfully converted into a one-bedroom suite with its own kitchen, bathroom, and open-concept living and dining area, perfect for intergenerational living, as a private space for guests or for additional living space for your family.
Throughout the years, the house has seen a plethora of updates ranging from high-efficiency windows, doors, roofing, flooring, and bathrooms, ensuring that every detail contributes to a home that is as practical as it is beautiful. Located in the prestigious Champfleury sector, this home is not only a haven of comfort but also a hub of convenience. Just a stone's throw away from an elementary school, your children's education is right at your doorstep. The nearby community center and expansive park equipped with sports facilities offer endless recreational opportunities for every family member. With a bus route in close proximity, the city is easily accessible, ensuring you're well-connected while enjoying the tranquility of the neighborhood. The friendly and welcoming community is the neighborhood's hidden treasure, making this not just a house, but a place to call home.
Included in the sale
fridge and dishwasher in kitchen, stove in the basement and curtain in basement, all light fixtures, all blinds and curtains, spa and gazebo, shelves in garage, alarm system and accessories, pool heater and accessories and central vacuum and accessories
Room Details
| Room | Level | Dimensions | Flooring | Description |
|---|---|---|---|---|
| Other | Ground floor | 4.2x5.0 P | Ceramic tiles | |
| Washroom | Ground floor | 5.3x5.0 P | Ceramic tiles | |
| Living room | Ground floor | 12.0x15.0 P | Wood | |
| Dining room | Ground floor | 11.8x10.0 P | Wood | |
| Kitchen | Ground floor | 12.4x11.5 P | Ceramic tiles | |
| Master bedroom | 2nd floor | 14.0x11.4 P | Wood | |
| Bedroom | 2nd floor | 12.7x8.3 P | Wood | |
| Bedroom | 2nd floor | 10.9x12.8 P | Wood | |
| Bathroom | 2nd floor | 8.9x8.11 P | Ceramic tiles | |
| Family room | Basement | 11.0x18.9 P | Wood | |
| Bedroom | Basement | 10.11x11.8 P | Wood | |
| Bathroom | Basement | 4.7x11.0 P | Ceramic tiles | |
| Other | Basement | 8.5x11.7 P | Wood |
Assessment, taxes and other costs
- Municipal taxes $3,773
- School taxes $0
- Municipal Building Evaluation $255,900
- Municipal Land Evaluation $206,800
- Total Municipal Evaluation $462,700
- Evaluation Year 2020
Building details and property interior
- Heating system Electric baseboard units
- Water supply Municipality
- Heating energy Electricity
- Foundation Poured concrete
- Garage Heated, Fitted, Single width
- Pool Heated, Inground
- Proximity Highway, Park - green area, Bicycle path, Elementary school, High school, Public transport
- Basement 6 feet and over, Finished basement
- Parking Outdoor, Garage
- Sewage system Municipal sewer
- Roofing Asphalt shingles
- Zoning Residential


















































