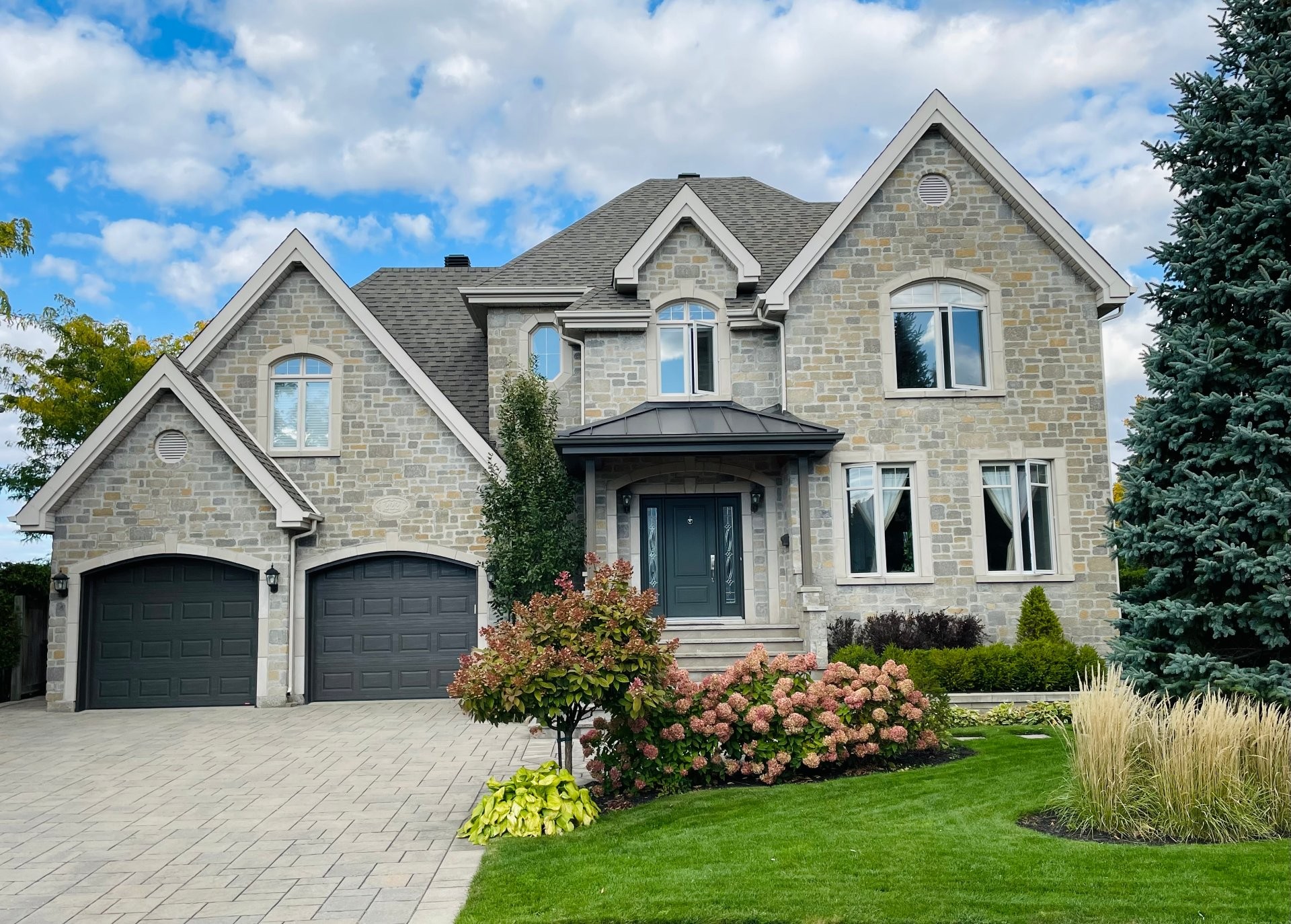
35 PHOTOS
Mont-Saint-Hilaire - Centris® No. 23898508
222 Rue de la Coulée
-
4
Bedrooms -
2 + 1
Bathrooms -
$1,299,000
price
This elegant property, located in the heart of Mont-Saint-Hilaire, will charm you with its peaceful setting and unobstructed, serene view of a golf course. The exterior is beautifully landscaped, featuring a heated inground pool, a spacious terrace, a cedar fence, and meticulously maintained hedges on each side, all complemented by harmonious plantings, creating an atmosphere of tranquillity. Full of character, this home offers a warm and inviting ambiance, with renovated spaces. An ideal place to enjoy nature and share convivial moments with family.
Additional Details
2016
- Complete landscaping of the exterior, including the installation of interlocking pavers around the house and driveway, with the following features:
Extension with an outdoor terrace. Heated inground pool installed. Custom fence to secure the defined and landscaped area. Stone shed built. Cedar fence erected. Landscaping and planting of shrubs, hedges, and perennials. Installation of an automatic irrigation system. Recessed and exterior lighting installed. Installation of a new front door and addition of a porch.2016
- Addition of a full bathroom in the basement, including a laundry room.
2016
- Complete renovation of the upstairs bathroom and the powder room on the main floor.
2016
- Custom cabinetry integrated into the family room.
2019
- Complete renovation of the garage, including the installation of new garage doors.
A new certificate of location has been ordered.
Included in the sale
The blinds, curtains, and lighting fixtures.
Excluded in the sale
Refrigerator, cooktop, oven, dishwasher, washer/dryer, integrated sound system with speakers, central vacuum, and rubber flooring in the basement.
Location
Payment Calculator
Room Details
| Room | Level | Dimensions | Flooring | Description |
|---|---|---|---|---|
| Storage | Basement | 15.8x14.10 P | ||
| Storage | Basement | 12.8x10.4 P | ||
| Bathroom | Basement | 11.3x8.8 P | ||
| Bathroom | 2nd floor | 12.9x10.2 P | ||
| Other | Basement | 26.4x15.7 P | ||
| Bedroom | 2nd floor | 13.4x9.4 P | ||
| Bedroom | 2nd floor | 13.8x13.4 P | ||
| Bedroom | 2nd floor | 19.5x15 P | ||
| Bedroom | 2nd floor | 19.11x16.4 P | ||
| Dining room | Ground floor | 11.5x11 P | ||
| Kitchen | Ground floor | 15.7x13.1 P | ||
| Living room | Ground floor | 14.11x25 P | ||
| Washroom | Ground floor | 6.5x5.3 P | ||
| Hallway | Ground floor | 7.6x7.9 P |
Assessment, taxes and other costs
- Municipal taxes $5,877
- School taxes $676
- Municipal Building Evaluation $612,600
- Municipal Land Evaluation $215,800
- Total Municipal Evaluation $828,400
- Evaluation Year 2024
Building details and property interior
- Driveway Double width or more, Plain paving stone
- Heating system Air circulation
- Water supply Municipality
- Heating energy Electricity
- Equipment available Central vacuum cleaner system installation, Electric garage door, Central heat pump
- Hearth stove Gaz fireplace
- Garage Attached, Heated, Double width or more, Fitted
- Pool Heated, Inground
- Proximity Highway, Golf, Park - green area, Bicycle path, Elementary school, High school, Cross-country skiing
- Parking Outdoor, Garage
- Sewage system Municipal sewer
- View of the golf course
- Zoning Residential






































