
60 PHOTOS
Dorval - Centris® No. 25981305
1985 Ch. du Bord-du-Lac-Lakeshore
-
4
Bedrooms -
3 + 1
Bathrooms -
$1,589,000
price
This stunning 4-bedroom home offers unobstructed water views and includes an additional piece of waterfront property directly across the street. In a prime location, it's just steps away from waterfront parks, an aquatic center, hockey rinks, and tennis courts. With 3 full bathrooms, 1 powder room, and 2 spacious living areas perfect for entertaining, the bright, airy spaces enhance its appeal. Conveniently close to public transport and just a short distance from the REM, this home blends serene waterfront living with easy access to everything you need.
Additional Details
This special home has been extremely well maintained and looked after over the years. A solid build with its exclusive slice of waterfront property right across the street, invites endless possibilities. Imagine installing your own dock, ready to launch a boat, jet ski, or simply enjoy peaceful mornings kayaking or paddleboarding from your private shoreline.
The spacious living room with its large picture frame window that looks out to the lake is breathtaking. Add to that the open concept kitchen that also benefits from the view, as well as a secondary family room on the main floor and another good size room that can be a bedroom or a large office, the possibilities are endless.
The primary suite, also with panoramic water views, an expansive ensuite, and a walk-in closet, is your own little retreat to relax in, fully enjoying the tranquility and warmth of your space.
With 3 bright and inviting living areas, there's no shortage of space for entertaining--whether it's hosting intimate gatherings, family movie nights, or large celebrations.
The home boasts an inbuilt garage and a generous driveway that can easily accommodate at least five additional cars. Nestled quietly away from the street, the expansive, beautifully landscaped backyard offers a serene, private escape - perfect for quiet mornings with a coffee or hosting garden parties under the stars.
This extraordinary waterfront property is more than just a home--it's a lifestyle. With every detail carefully curated for comfort and elegance, you'll find yourself immersed in the perfect balance of luxury and nature. Whether you're looking for a peaceful retreat or a place to create lasting memories with family and friends, this home offers it all. Embrace the opportunity to live your dream in a space where every sunrise over the water feels like a fresh beginning, and every moment spent here is nothing short of magical.
Included in the sale
All fixtures, Main floor shelving unit, Small tool shed on outside of garage, curtain rods, all appliances - washer & dryer, fridge, stove top, dishwasher, microwave.
Excluded in the sale
Curtains in family room
Room Details
| Room | Level | Dimensions | Flooring | Description |
|---|---|---|---|---|
| Family room | Ground floor | 14.0x18.7 P | Wood | For emergency only |
| Dining room | Ground floor | 9.3x12.0 P | Wood | |
| Kitchen | Ground floor | 11.11x12.0 P | Wood | |
| Other | Ground floor | 6.11x9.3 P | Wood | |
| Living room | Ground floor | 11.1x9.11 P | Wood | |
| Bathroom | Ground floor | 6.8x4.7 P | Tiles | |
| Laundry room | Ground floor | 6.8x5.1 P | Tiles | |
| Bedroom | Ground floor | 11.4x16.2 P | Wood | |
| Bedroom | 2nd floor | 15.7x10.0 P | Wood | |
| Master bedroom | 2nd floor | 12.4x17.10 P | Wood | |
| Other | 2nd floor | 13.1x8.11 P | Tiles | |
| Bedroom | 2nd floor | 16.0x12.9 P | Wood | |
| Bathroom | 2nd floor | 5.6x12.9 P | Tiles | |
| Playroom | Basement | 35.7x25.1 P | Carpet | |
| Bathroom | Basement | 5.8x9.1 P | Tiles | |
| Storage | Basement | 6.7x4.2 P | Concrete | |
| Workshop | Basement | 21.6x26.0 P | Concrete |
Assessment, taxes and other costs
- Municipal taxes $4,934
- School taxes $962
- Municipal Building Evaluation $343,000
- Municipal Land Evaluation $832,000
- Total Municipal Evaluation $1,175,000
- Evaluation Year 2024
Building details and property interior
- Distinctive features Lake, Lake, Motor boat allowed
- Heating system Air circulation
- Water supply Municipality
- Heating energy Bi-energy, Electricity, Heating oil
- Equipment available Central vacuum cleaner system installation, Electric garage door, Central heat pump
- Foundation Poured concrete
- Garage Fitted, Single width
- Proximity Highway, Golf, Park - green area, Bicycle path, Elementary school, High school, Cross-country skiing, Public transport
- Bathroom / Washroom Adjoining to the master bedroom
- Basement 6 feet and over, Finished basement
- Parking Outdoor, Garage
- Sewage system Municipal sewer
- Landscaping Fenced yard, Landscape
- Roofing Asphalt shingles
- View Water
- Zoning Residential
Properties in the Region
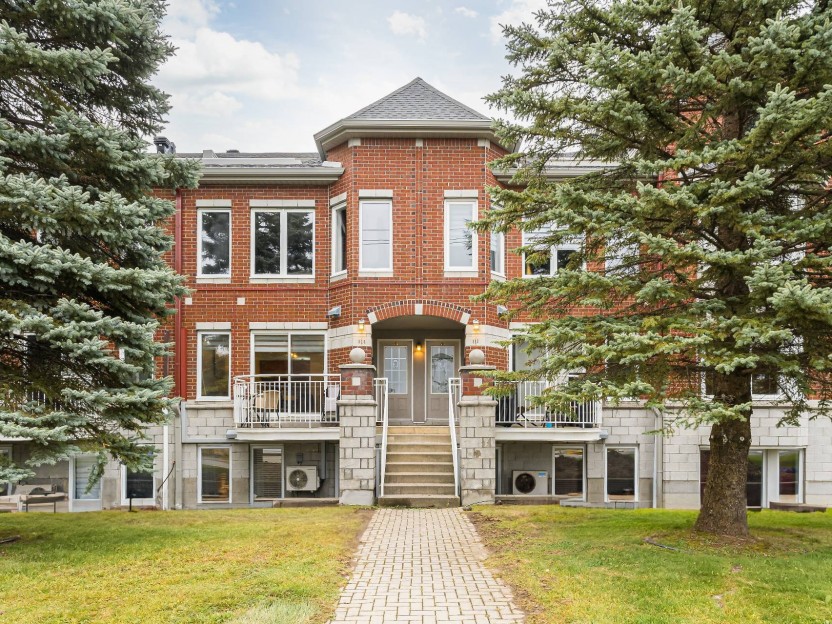









515 Boul. Pine Beach
Condo style maison de ville idéalement situé sur 2 étages avec entrée privée. Ce condo offre 2 chambres à coucher plus un DEN et 1,5 salle d...
-
Bedrooms
0 + 2
-
Bathrooms
1 + 1
-
sqft
960.14
-
price
$449,000
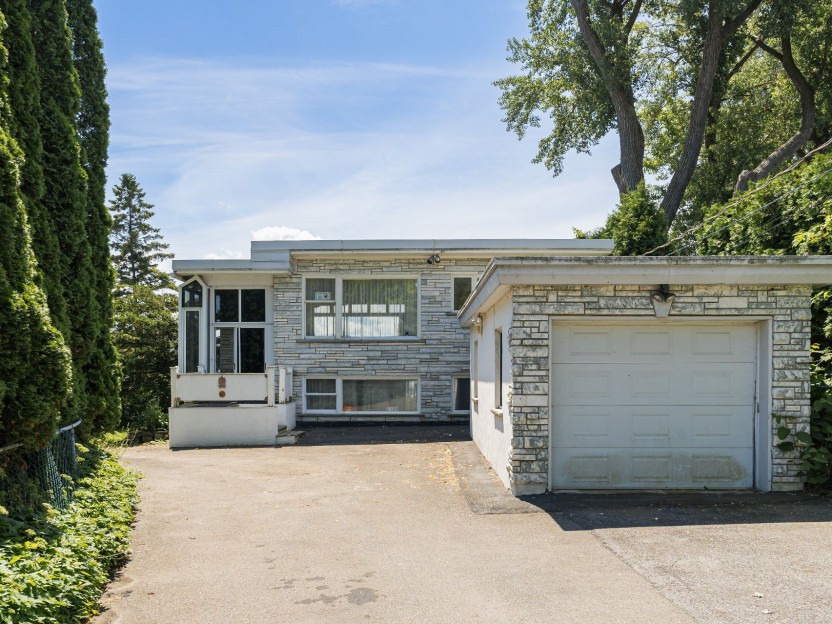









2130 Ch. du Bord-du-Lac-Lakesh...
Ce bungalow sur mesure offre des vues incomparables sur le fleuve Saint-Laurent. Chaque pièce de la maison offre un paysage spectaculaire.
-
Bedrooms
2
-
Bathrooms
2
-
price
$3,200 / M
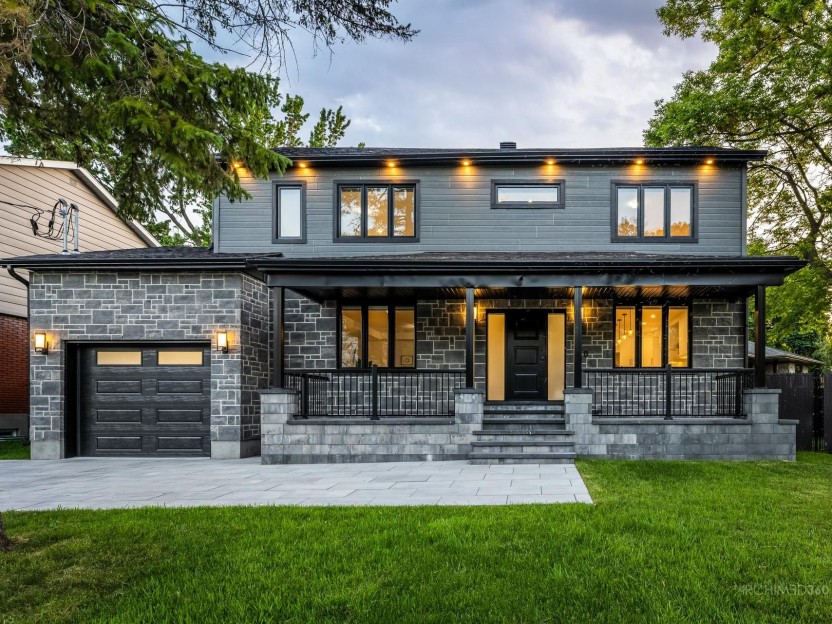
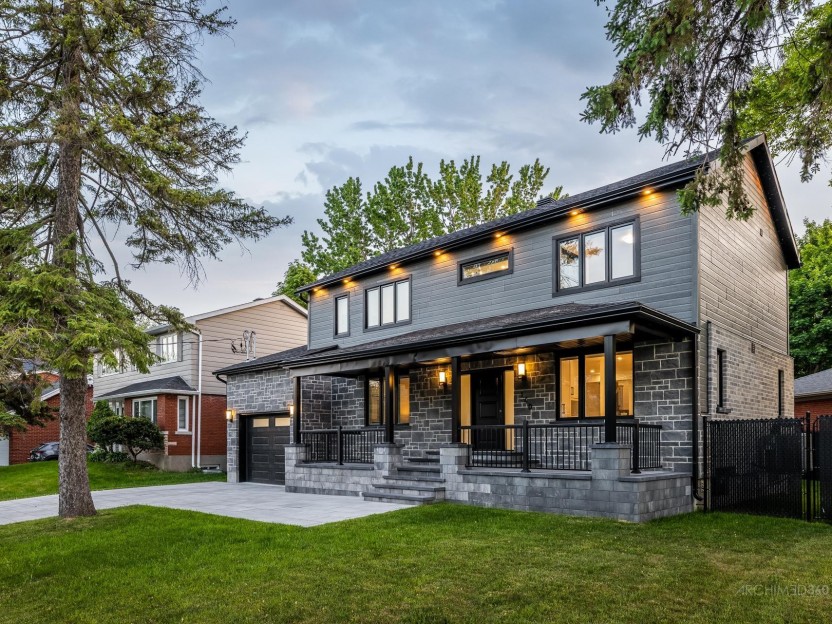


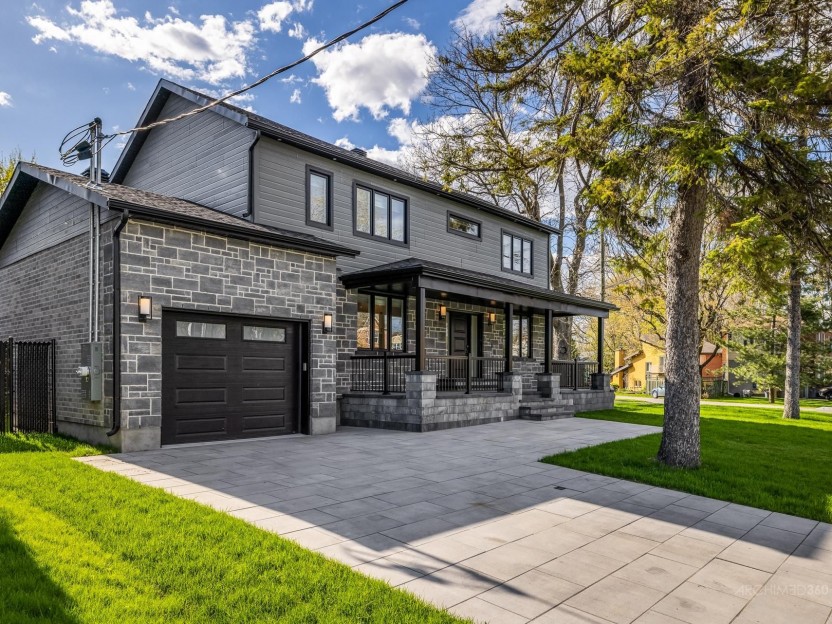





140 Boul. Neptune
Incroyable maison qui a été entièrement rénovée & à quelques pas du bord de l'eau! Concept aire ouverte offrant 4 chambres & 3 salles de bai...
-
Bedrooms
3 + 1
-
Bathrooms
3 + 1
-
price
$1,499,000































































