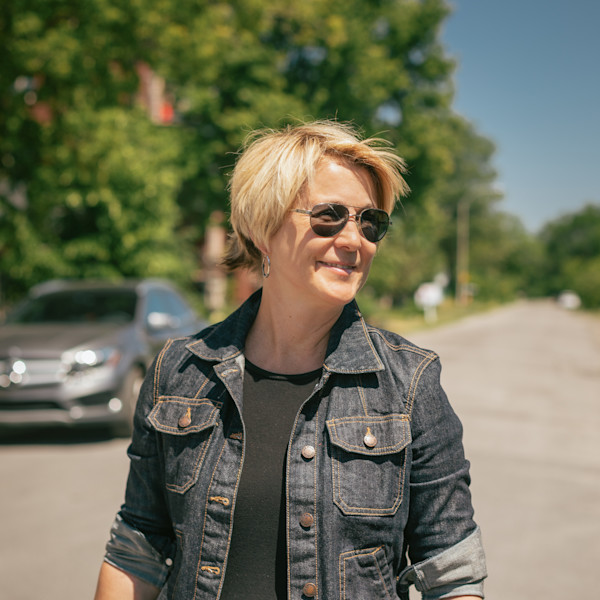
43 PHOTOS
Gatineau (Gatineau) - Centris® No. 23067769
19 Rue de Laverdière
-
3
Bedrooms -
2
Bathrooms -
1350
sqft -
$495,000
price
Charming home located on a corner lot, featuring a large fenced yard and spacious parking that can accommodate multiple vehicles. It offers 3 bedrooms upstairs, ideal for a family. Bright and inviting, it boasts a functional kitchen and a tastefully decorated bathroom. The generous outdoor space is perfect for children, gardening, or entertaining. Located in a peaceful neighborhood close to services, schools, and parks, this property is a wonderful opportunity not to be missed!
Additional Details
Welcome to 19 Laverdière Street, a warm and well-maintained property located on a corner lot, offering a generously sized yard and ample parking space. An ideal location for those seeking practicality, comfort, and privacy.
Inside, the home features a bright and functional living area. The main floor is inviting and perfect for family life, with a dining room adjacent to the kitchen and direct access to the backyard. The kitchen is both practical and welcoming, offering plenty of storage and an ideal layout for everyday cooking.
Upstairs, you will find three well-proportioned bedrooms, perfect for a family with children, a couple looking for more space, or even a home office. Each room benefits from natural light and a soothing atmosphere.
Outside, the property stands out with its large fenced yard, ideal for children, pets, or simply enjoying quiet moments of relaxation. The space is perfect for setting up an outdoor dining area, a garden, or even a play area. In addition, the expansive driveway provides parking for multiple vehicles--an uncommon and desirable feature--especially with the possibility of accommodating an RV, camper, or trailer.
Located in a quiet, family-friendly neighborhood of Gatineau, this home enjoys a prime location. Nearby you will find schools, parks, and several essential services such as shops, restaurants, and public transit. The property also offers quick access to major highways, making daily commuting convenient.
In summary, this property is a wonderful opportunity for those seeking a turnkey home offering comfort, space, and versatility, all in a pleasant and well-situated environment. Whether you are a young family, first-time buyers, or simply looking for your next home, this property is sure to meet your needs.
Included in the sale
Stove, refrigerator, dishwasher, washer, dryer, blinds.
Location
Payment Calculator
Room Details
| Room | Level | Dimensions | Flooring | Description |
|---|---|---|---|---|
| Hallway | Ground floor | 7.1x3.11 P | Ceramic tiles | |
| Living room | Ground floor | 14.5x11.5 P | Wood | |
| Dining room | Ground floor | 17.4x11.5 P | Wood | |
| Kitchen | Ground floor | 8.8x11.4 P | Ceramic tiles | |
| Bathroom | Ground floor | 6.8x4.10 P | Ceramic tiles | |
| Primary bedroom | 2nd floor | 13.2x11.4 P | Floating floor | |
| Bedroom | 2nd floor | 18.6x10.0 P | Floating floor | |
| Bedroom | 2nd floor | 11.4x8.4 P | Floating floor | |
| Bathroom | 2nd floor | 9.11x4.11 P | Ceramic tiles | |
| Family room | Basement | 18.7x13.11 P | Floating floor | |
| Storage | Basement | 9.1x4.8 P | Concrete | |
| Storage | Basement | 20.4x8.5 P |
Assessment, taxes and other costs
- Municipal taxes $2,617
- School taxes $273
- Municipal Building Evaluation $210,600
- Municipal Land Evaluation $138,000
- Total Municipal Evaluation $348,600
- Evaluation Year 2025
Building details and property interior
- Water supply Municipality
- Heating energy Electricity
- Equipment available Wall-mounted air conditioning
- Foundation Poured concrete
- Distinctive features Street corner
- Proximity Highway, Park - green area, Elementary school, High school
- Sewage system Municipal sewer
- Landscaping Fenced yard, Landscape
- Roofing Asphalt shingles
- Topography Flat
- Zoning Residential














































