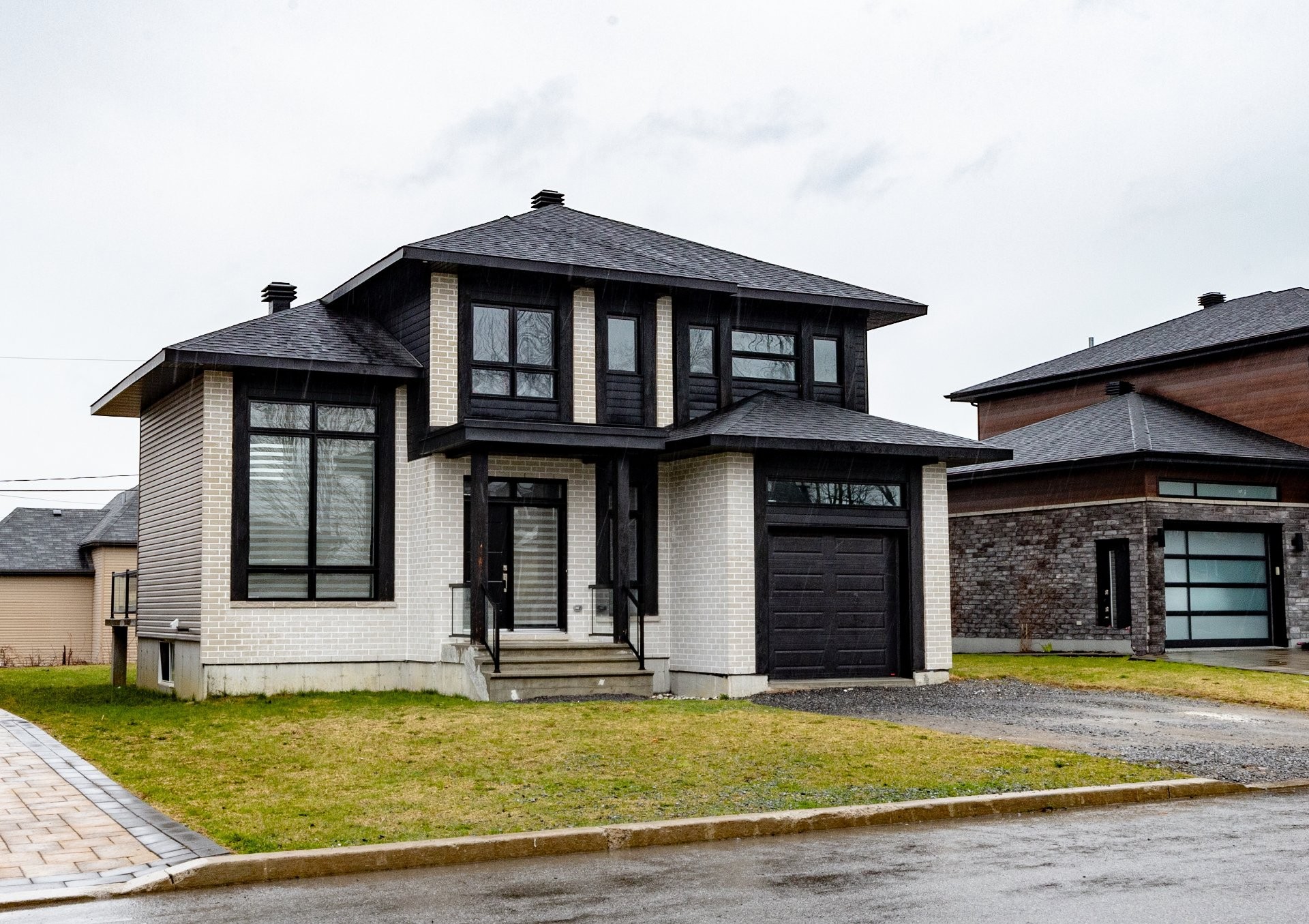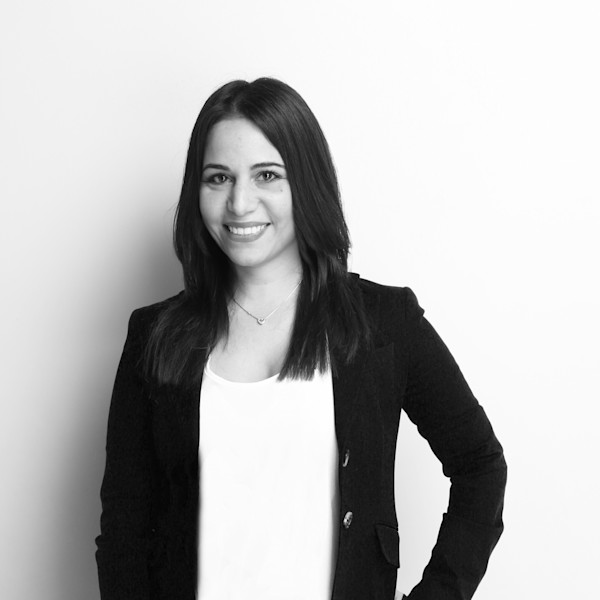
22 PHOTOS
Mercier - Centris® No. 16544838
19 Rue Poirier
-
3 + 1
Bedrooms -
2 + 1
Bathrooms -
1826
sqft -
$688,000
price
Welcome to a beautiful family home in the ideal neighbourhood on an over 7,600 square foot lot, offering four bedrooms and 2.5 baths with a bright open concept main level boasting 12 foot ceilings in the living area, ample dining space adjacent the modern kitchen with quartz counters and large four-stool island overlooking a huge back yard and 22 foot, wrap around, concrete patio with access from the kitchen and living areas.
Additional Details
Home features include:
Over 7,600 square foot lotBuilt-in garage with extra storage and interior accessFinished eight foot basementHardwood floors12 foot ceilingsKitchen island with seating for fourQuartz countersMassive windows 22 foot concrete patioCentral heat and air conditioningCentral vacuumAir Exchanger
Included in the sale
Fridge, stove, dishwasher, washer, dryer, light fixtures
Excluded in the sale
Window coverings
Room Details
| Room | Level | Dimensions | Flooring | Description |
|---|---|---|---|---|
| Living room | Ground floor | 18.4x16.4 P | Wood | |
| Dining room | Ground floor | 12.2x13.2 P | Wood | |
| Kitchen | Ground floor | 11.9x12.6 P | Tiles | |
| Master bedroom | 2nd floor | 11.2x13.2 P | Wood | |
| 2nd floor | 4.10x7.8 P | Tiles | ||
| Bedroom | 2nd floor | 10.3x11.5 P | Wood | |
| Bedroom | 2nd floor | 9.0x11.10 P | Wood | |
| Home office | 2nd floor | 4.11x6.8 P | Wood | |
| Bathroom | 2nd floor | 9.0x11.2 P | Tiles | |
| Family room | Basement | 14.3x15.9 P | Wood | |
| Bedroom | Basement | 10.11x11.11 P | Wood | |
| Bathroom | Basement | 6.0x9.7 P | Tiles | |
| Laundry room | Basement | 7.9x5.1 P | Tiles |
Assessment, taxes and other costs
- Municipal taxes $4,313
- School taxes $328
- Municipal Building Evaluation $345,800
- Municipal Land Evaluation $148,500
- Total Municipal Evaluation $494,300
- Evaluation Year 2020
Building details and property interior
- Driveway Not Paved
- Landscaping Patio
- Heating system Air circulation
- Water supply Municipality
- Heating energy Electricity
- Equipment available Central vacuum cleaner system installation, Central air conditioning, Ventilation system, Electric garage door, Central heat pump
- Windows Aluminum
- Garage Fitted
- Bathroom / Washroom Seperate shower
- Basement 6 feet and over, Finished basement
- Parking Outdoor, Garage
- Sewage system Municipal sewer
- Window type Crank handle
- Zoning Residential

























