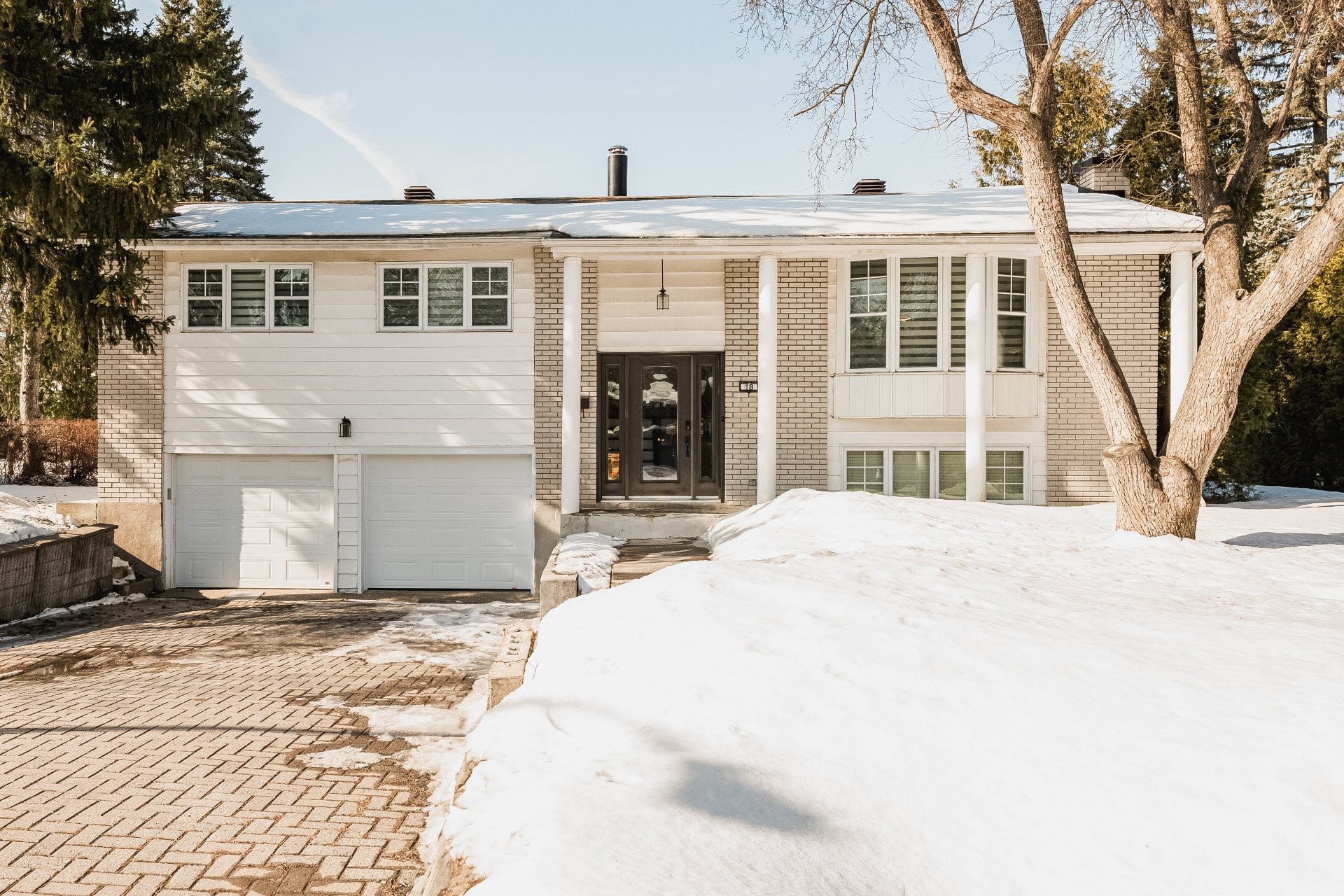
61 PHOTOS
Lorraine - Centris® No. 23233735
18 Rue d'Échenay
-
3 + 1
Bedrooms -
2 + 1
Bathrooms -
$749,000
price
Welcome to your secluded sanctuary! This charming bungalow sits on a spacious corner lot with 3+1 bedrooms, 2+1 bathrooms, and lush mature hedges for privacy. Step inside to discover updated kitchen and bathrooms, offering modern comfort and style. Continuing indoors, a cozy extension with a gas fireplace overlooks the expansive backyard oasis featuring a large deck and inground pool. With multiple renovations enhancing its charm, including a double garage, this home offers the perfect blend of comfort and luxury.
Additional Details
Bathrooms: Impeccably renovated with a contemporary touch, boasting sleek modern fixtures and adorned with sophisticated finishes, ensuring both style and comfort.
Kitchen: Crafted with meticulous attention to detail, the kitchen is optimized for functionality, featuring convenient pullout drawers, soft-close cabinets, and luxurious granite countertops, offering a perfect blend of elegance and practicality.
Extension: A generously proportioned extension has been seamlessly integrated, complete with a charming gas fireplace, enhancing the living space with abundant natural light streaming through expansive windows. Two inviting doors lead out to the backyard, enhancing the flow between indoor and outdoor living.
Wood floors: Enhancing the ambiance throughout the home, brand-new engineered hardwood floors have been installed, providing a durable and timeless foundation for the entire living space.
Garage: Thoughtfully converted into a spacious double car garage, complete with the addition of a convenient garage door for easy access, providing ample room for vehicles and storage.
Deck: Step outside onto the expansive wood deck, ideal for outdoor gatherings and relaxation, offering picturesque views overlooking the inviting pool, creating a serene oasis for outdoor entertainment and enjoyment.
Included in the sale
All light fixtures (excluding entrance pendant and bedroom chandelier), hood, garage door opener, pool accessories, blinds, central vac system, gas fireplace remote, awning canopy, hot tub (sold as is).
Excluded in the sale
Entrance pendant, bedroom chandelier, outdoor solar string lights, outdoor string lights, shelving in garage, TV mount in basement bedroom and living room, refrigerator, stove, dishwasher, washing machine, and dryer.
Room Details
| Room | Level | Dimensions | Flooring | Description |
|---|---|---|---|---|
| Bedroom | Basement | 11.8x10.9 P | Floating floor | |
| Bathroom | Basement | 10.9x7.0 P | Ceramic tiles | |
| Family room | Basement | 17.0x13.0 P | Floating floor | |
| Washroom | Ground floor | 7.10x6.2 P | Ceramic tiles | |
| Bedroom | Ground floor | 11.0x9.6 P | Wood | |
| Bedroom | Ground floor | 10.0x10.0 P | Wood | |
| Bathroom | Ground floor | 11.0x7.3 P | Ceramic tiles | |
| Master bedroom | Ground floor | 14.8x11.0 P | Wood | |
| Family room | Ground floor | 21.0x15.0 P | Wood | |
| Dining room | Ground floor | 11.3x9.0 P | Wood | |
| Dinette | Ground floor | 9.2x8.9 P | Ceramic tiles | |
| Kitchen | Ground floor | 14.7x11.8 P | Ceramic tiles | |
| Living room | Ground floor | 13.4x17.3 P | Wood |
Assessment, taxes and other costs
- Municipal taxes $4,428
- School taxes $416
- Municipal Building Evaluation $311,000
- Municipal Land Evaluation $170,500
- Total Municipal Evaluation $481,500
- Evaluation Year 2024
Building details and property interior
- Water supply Municipality
- Sewage system Municipal sewer
- Zoning Residential
































































