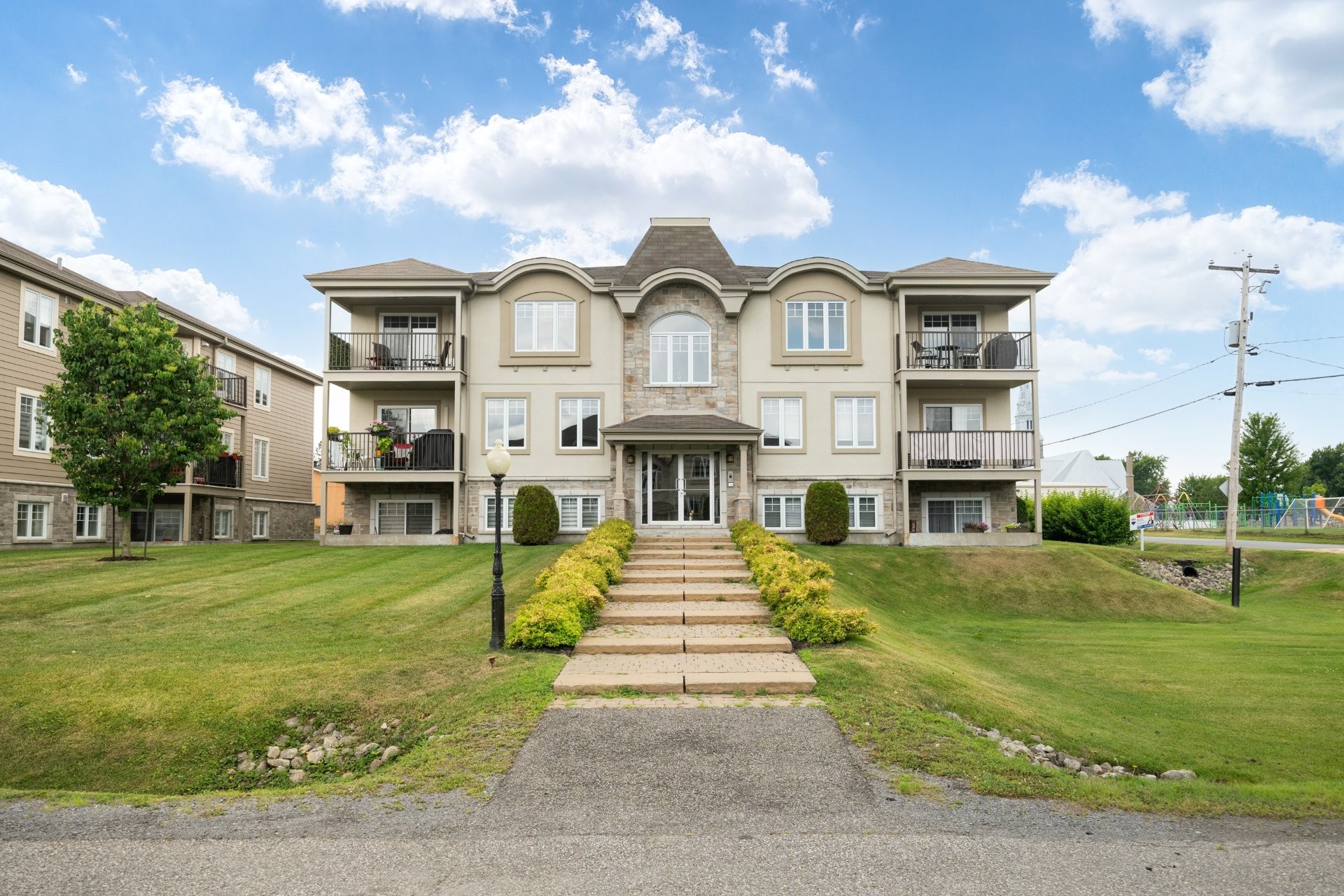
22 PHOTOS
Les Cèdres - Centris® No. 9719648
177 Rue Ste-Geneviève
-
2
Bedrooms -
1
Bathrooms -
1174
sqft -
$340,000
price
Welcome to this charming condo offering 2 spacious bedrooms and a beautifully designed open-concept layout that is flooded with natural light. The living space is warm and inviting, perfect for both relaxing and entertaining. This unit also features abundant storage throughout, making it as practical as it is stylish. With two dedicated parking spaces, convenience is built right in. Nestled in a quiet neighborhood just steps from the water, this home offers the perfect balance of tranquility and accessibility.
Additional Details
Welcome to this beautifully maintained condo offering 1,174 sq. ft. of open-concept living space. The thoughtful layout includes two spacious bedrooms and sun-filled living areas that create an inviting atmosphere from the moment you walk in. The open living and dining area flows seamlessly into the kitchen, making it an ideal space for both everyday living and entertaining. With plenty of storage including a big walk-in closet in the primary bedroom, two convenient parking spaces, this home was designed with comfort and practicality in mind. Situated in a quiet neighborhood just steps from the water, this property provides a peaceful setting while still offering easy access to major routes. Commuting is simple with Highway 20 and Highway 30 just minutes away, giving you the perfect balance of tranquility and connectivity. Whether you are a first-time homebuyer searching for a comfortable and stylish place to begin your journey, or someone looking to downsize without compromising on space, this condo checks all the boxes.
Included in the sale
curtains and rods, wall-mounted shelves, water heater, dishwasher, TV wall bracket, white wall units in the living room and central vacuum and accessories
Excluded in the sale
blackout curtains and in primary bedroom and walk-in closet, entryway chalkboard, fridge, stove, washer and dryer.
Location
Payment Calculator
Room Details
| Room | Level | Dimensions | Flooring | Description |
|---|---|---|---|---|
| Laundry room | 2nd floor | 6.3x5.5 P | Floating floor | |
| Bathroom | 2nd floor | 10.6x10.3 P | Tiles | |
| Bedroom | 2nd floor | 14.0x10.3 P | Floating floor | |
| 2nd floor | 10.0x5.3 P | Floating floor | ||
| Primary bedroom | 2nd floor | 13.9x11.6 P | Floating floor | |
| Kitchen | 2nd floor | 12.7x10.0 P | Floating floor | |
| Dining room | 2nd floor | 15.6x13.0 P | Floating floor | |
| Living room | 2nd floor | 15.5x13.0 P | Floating floor |
Assessment, taxes and other costs
- Condo fees $19 Per Month
- Municipal taxes $2,311
- School taxes $204
- Municipal Building Evaluation $267,900
- Municipal Land Evaluation $35,000
- Total Municipal Evaluation $302,900
- Evaluation Year 2025
Building details and property interior
- Heating system Air circulation
- Water supply Municipality
- Heating energy Electricity
- Equipment available Wall-mounted air conditioning, Ventilation system, Wall-mounted heat pump
- Parking Outdoor
- Sewage system Municipal sewer


























