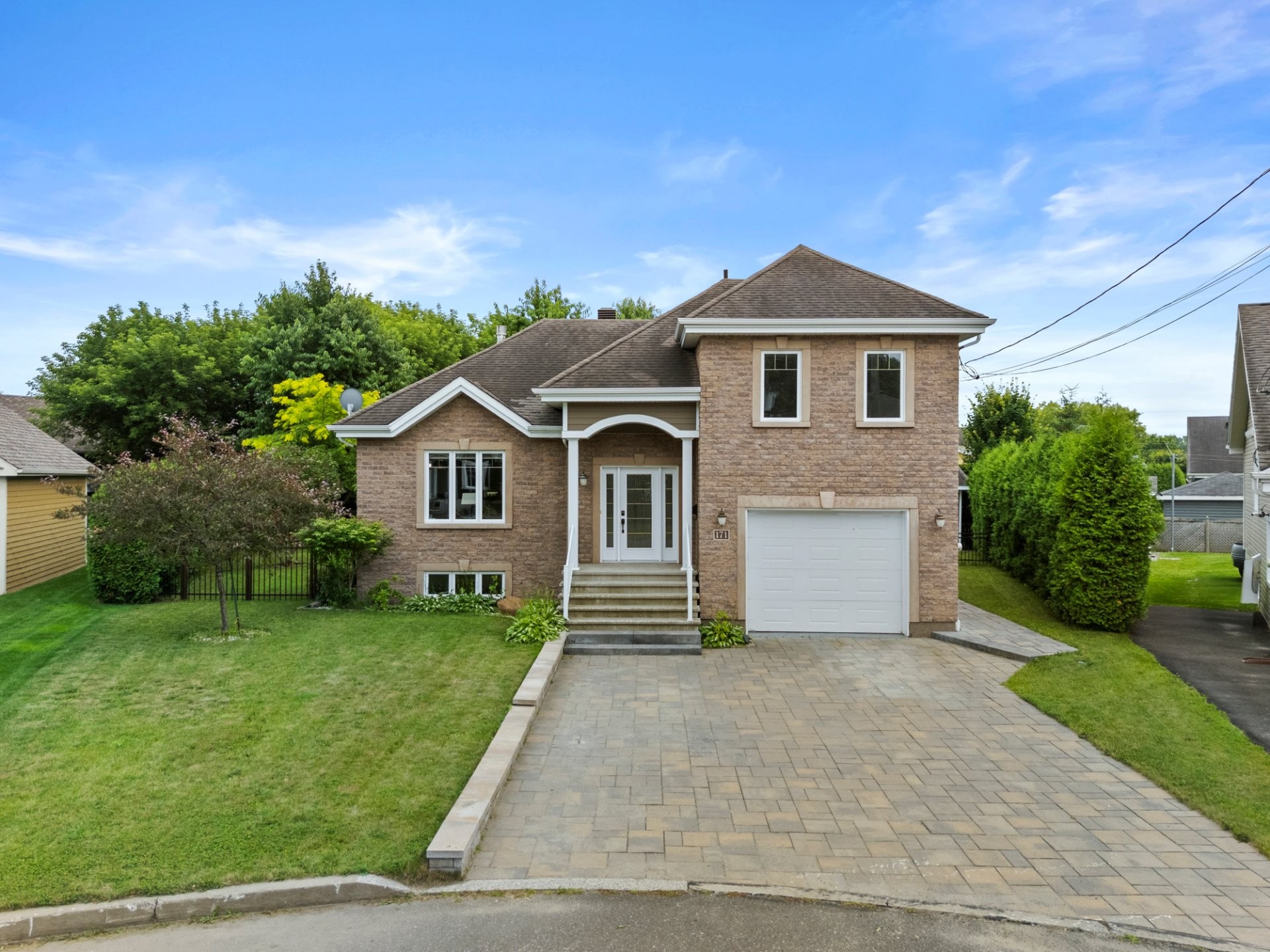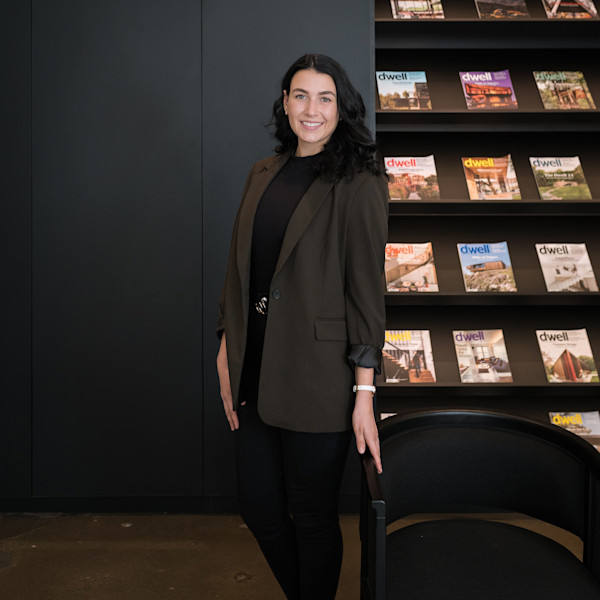
58 PHOTOS
Saint-Germain-de-Grantham - Centris® No. 11000202
171 Rue Patrick
-
3
Bedrooms -
1 + 2
Bathrooms -
$670,000
price
Welcome to 171 Patrick Street, a dream location where luxury meets lifestyle! This unique, bright, and spacious home features a heated saltwater pool, privacy, and elegance in every detail. Enjoy a home theater with 12 seats, heated floors, cathedral ceilings, gas fireplace, bar with beer tap, and more. The south-facing backyard offers sun all day, terrace, shed, and copper fencing. The home features 3 bedrooms, 1 full bath and 2 half-baths. Just 10 minutes from Drummondville, near parks, schools, and highway 20. Don't miss this rare gem, one visit will convince you!
Additional Details
Welcome to 171 Patrick Street, a true dream location!
An oasis of peace where luxury meets lifestyle in a one-of-a-kind setting. Unique, spacious, and filled with natural light, this stunning property features a heated, saltwater in-ground pool, perfect for enjoying summer days.
The home offers the ideal mix of tranquility, privacy, and elegance, all in a prime location. Its refined design, elegant architecture, and quality materials are sure to impress.
Set on a large lot, the outdoors are just as flawless as the inside, with meticulous maintenance throughout.
This prestigious detached home offers generous living space with 3 bedrooms, 1 full bathroom, and 2 half-baths (one on each floor).
Standout features:
* Private home theater with 12 tiered foldable seats, surround sound, and LED lighting
* Heated floors (basement, garage, kitchen, bath, entry, dining)
* Double-sided gas fireplace
* Cathedral ceilings with decorative beams
* Bar with beer tap
* Treehouse for kids
* Fully paved 4-car driveway
* Backyard with hedges & copper fencing
* Heated saltwater pool with full southern exposure
* Terrace, BBQ area, large shed/pool house, breakfast nook, balcony with retractable awning
* Built-in espresso machine
* Over $250,000 in outdoor upgrades
Prime location:5 minutes to highway 20, 10 minutes to Drummondville, 1 minute walk to a park, near schools, bike paths & more!
-------
Ground Floor:
-The entrance leads to a beautiful vestibule with a large closet, perfect for storing coats and personal items.
-The warm, well-lit living room is ideal for quality time with loved ones, especially with the cozy double-sided gas fireplace in winter.
-The inviting dining room is great for hosting friends and family meals.
-A patio door in the dining room opens directly to the backyard.
-The bright and functional kitchen offers ample storage and workspace.
Upstairs:
-Three spacious bedrooms, each with generous closet space.
-The primary bedroom includes a home office area and double closets.
Basement:
-Features a large laundry room, family room, home theater, and bar. Ideal for a game room, gatherings, or any use you choose.
-Two storage areas, including a mechanical room, provide additional functionality.
Garage:
-Heated with an epoxy-coated floor, sink, and plywood-lined walls for easy tool mounting. Includes ample storage with Mastercraft cabinets and has access to both the main floor and an exterior door leading to the side yard.
Backyard:
-A stunning, fully fenced and landscaped space with a heated saltwater in-ground pool. Your own private summer oasis.
-Surrounded by beautifully maintained greenery, flowers, and plants.
-The terrace features a BBQ area and space for a patio set.
-Offers privacy and security, making it ideal for families with children.
Included in the sale
Dishwasher, microwave oven and integrated hood, Ultrasol R-138 retractable awning, all custom blinds in the windows (life-long warranty), cinema room benches (including the 2 extra ones), sound column "Omage" and Sub-Woofer (integrated in the cinema room), beer tap, cooler and pressure system ("beer tap"), central vacuum and its accessories, tree house, all Mastercraft tool cabinets in the garage, Thermador brand automatic espresso machine, all light fixtures
Excluded in the sale
Fridge, oven, washer and dryer. All personal items and furniture.
Location
Payment Calculator
Room Details
| Room | Level | Dimensions | Flooring | Description |
|---|---|---|---|---|
| Hallway | Ground floor | 8.9x16.6 P | Ceramic tiles | |
| Living room | Ground floor | 16.0x16.0 P | Wood | |
| Dining room | Ground floor | 11.0x11.0 P | Ceramic tiles | |
| Kitchen | Ground floor | 12.5x10.5 P | Ceramic tiles | |
| Bathroom | Ground floor | 16.0x9.5 P | Ceramic tiles | |
| Master bedroom | 2nd floor | 14.8x13.1 P | Wood | |
| Bedroom | 2nd floor | 11.5x11.0 P | Wood | |
| Bedroom | 2nd floor | 16.0x8.9 P | Wood | |
| Washroom | 2nd floor | 5.2x6.2 P | Ceramic tiles | |
| Playroom | Basement | 15.0x16.0 P | Floating floor | |
| Other | Basement | 16.0x10.1 P | Carpet | |
| Storage | Basement | 14.5x8.6 P | Ceramic tiles | |
| Storage | Basement | 7.5x14.8 P | Concrete | |
| Laundry room | Basement | 7.5x10.0 P | Ceramic tiles |
Assessment, taxes and other costs
- Municipal taxes $2,815
- School taxes $294
- Municipal Building Evaluation $413,800
- Municipal Land Evaluation $112,500
- Total Municipal Evaluation $526,300
- Evaluation Year 2023
Building details and property interior
- Driveway Plain paving stone
- Cupboard Thermoplastic
- Heating system Electric baseboard units, Radiant
- Water supply Municipality
- Heating energy Electricity
- Windows Aluminum, PVC
- Foundation Poured concrete
- Hearth stove Gaz fireplace
- Garage Attached
- Distinctive features Street corner, Cul-de-sac
- Pool Heated, Inground
- Proximity Highway, Elementary school
- Siding Pressed fibre, Concrete stone
- Basement 6 feet and over, Finished basement
- Parking Outdoor, Garage
- Sewage system Municipal sewer
- Roofing Asphalt shingles
- Topography Flat
- Zoning Residential





























































