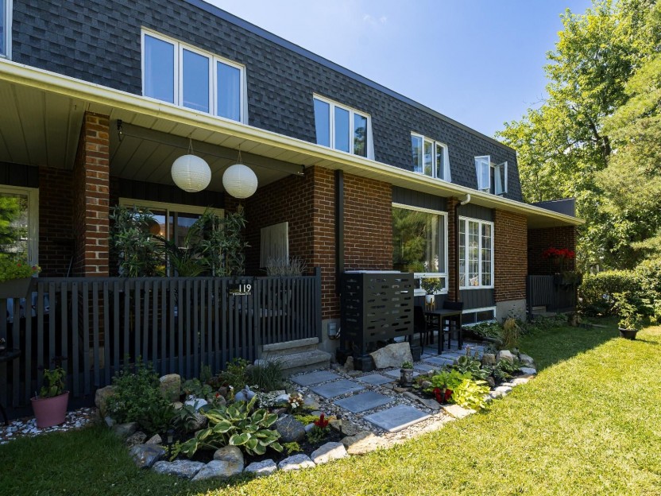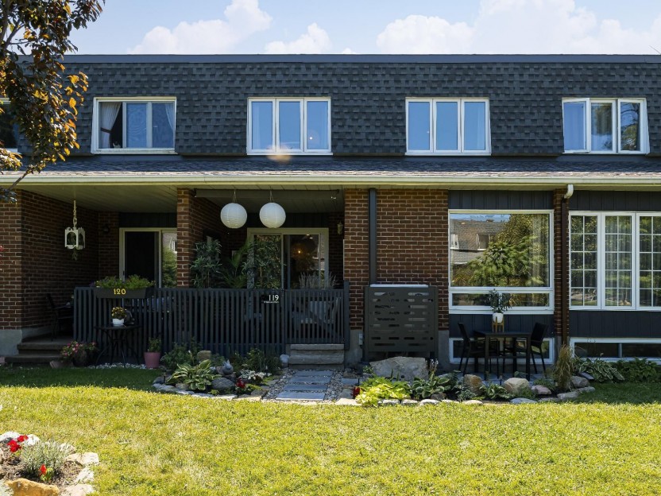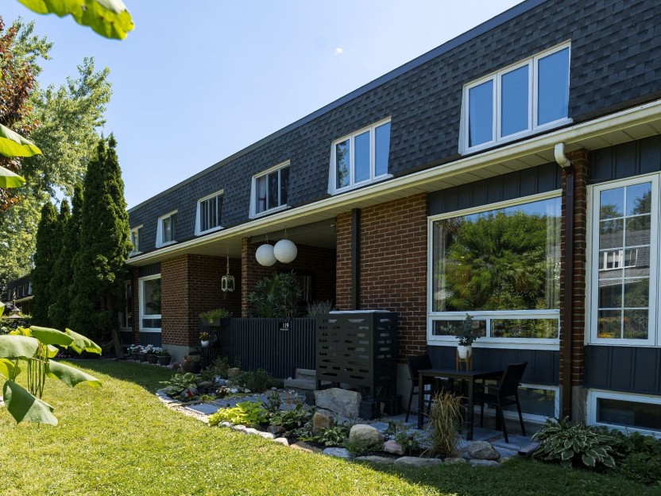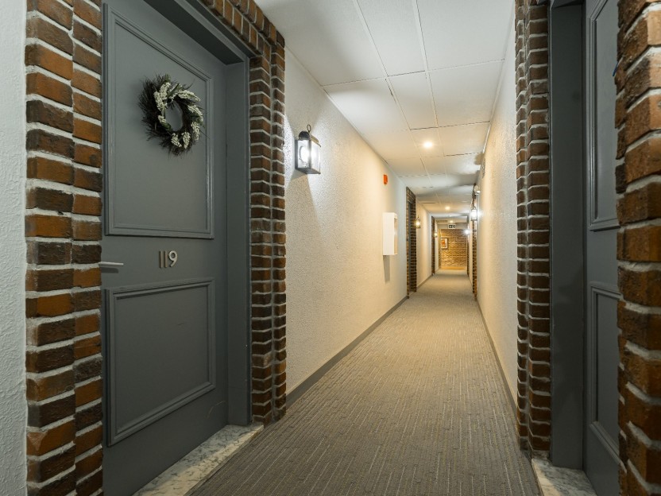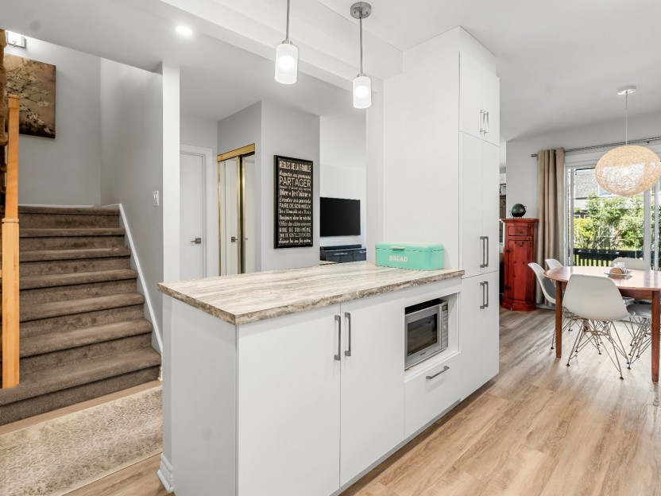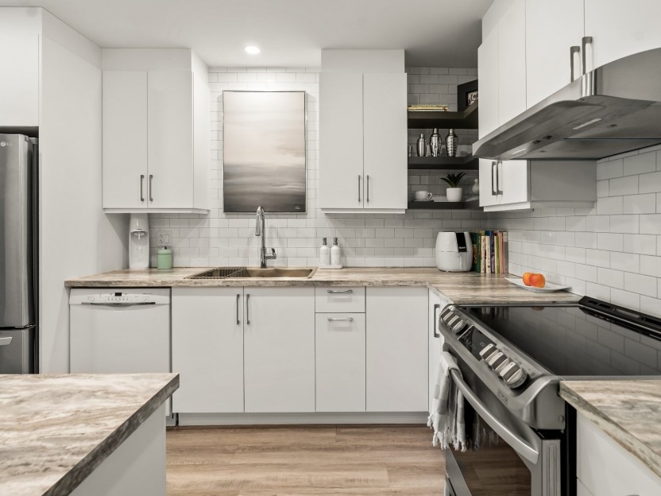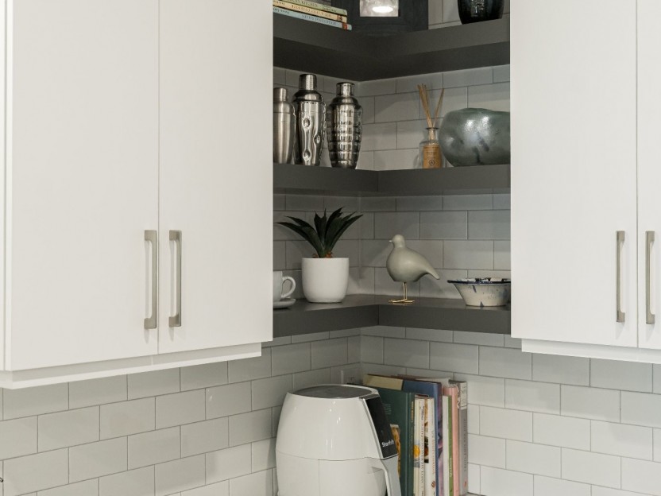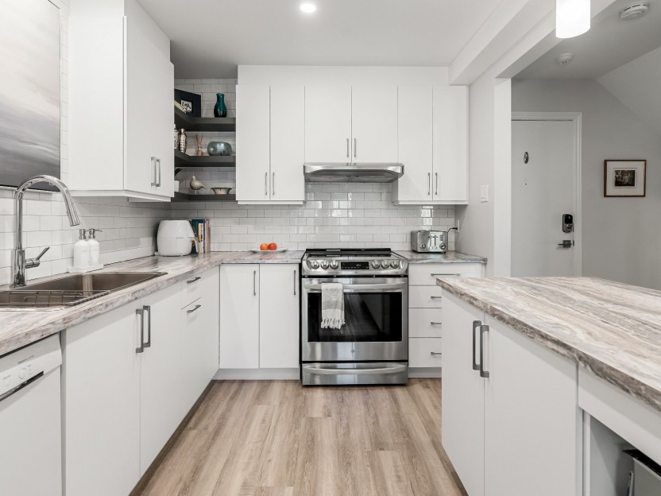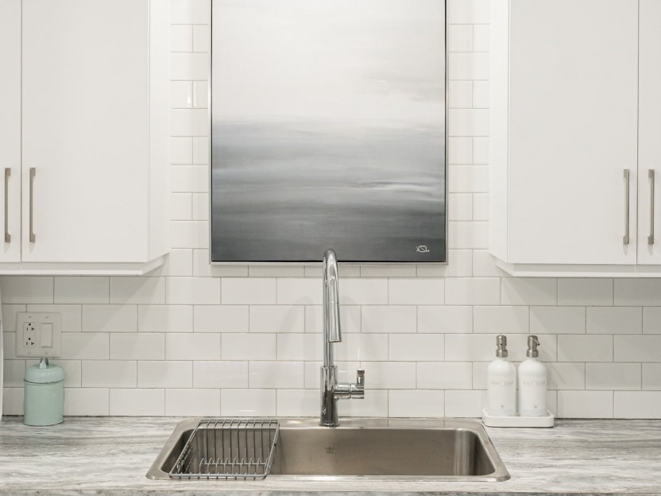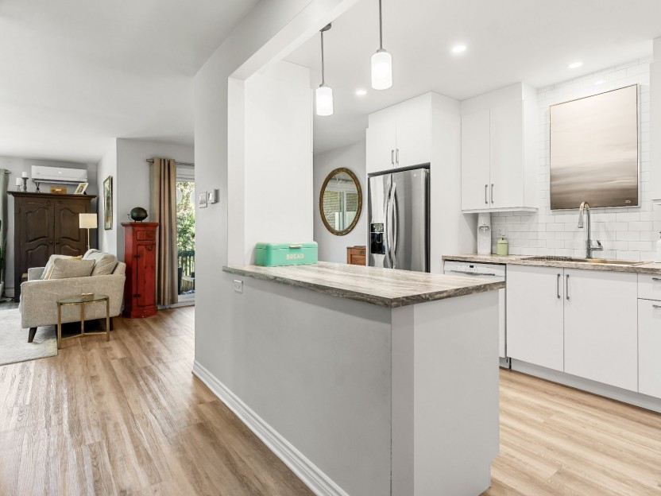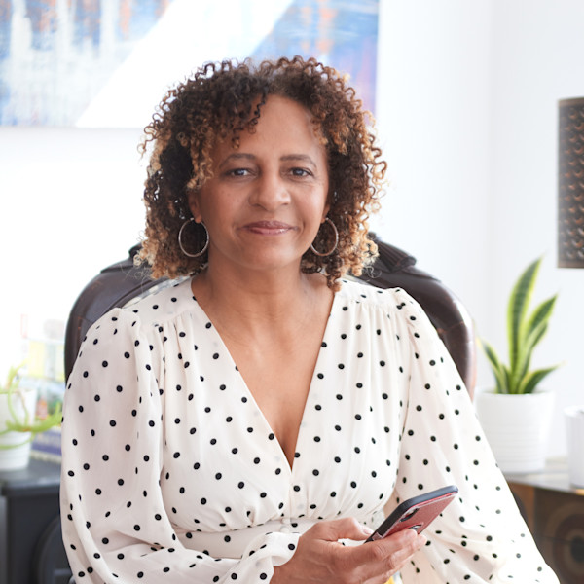
49 PHOTOS
Kirkland - Centris® No. 25427513
17 Boul. Kirkland, #119
-
2
Bedrooms -
1 + 1
Bathrooms -
1069.93
sqft -
$515,000
price
Welcome to this fully renovated 2 bed townhouse with its oasis of a zen covered patio that overlooks beautiful gardens, modern, bright, updated kitchen, indoor garage, and an exterior parking spot. Enjoy access to 2 pools, lush gardens, and a convenient location near highways 20, 40 and the new REM. Lots of shops, and restaurants within walking distance. A great location next to schools and parks and much more. Move in and start living the easier and luxurious lifestyle you deserve! Fees of the property do not only encompass condo fees $317.13, but also contribution to the reserve fund $168.88 and heating/gas $131.44. All in one!
Additional Details
Step into your completely renovated 2-bedroom townhouse and experience a lifestyle of modern luxury with nothing left to do but unwind and enjoy. As you enter, you're greeted by a bright, warm and inviting main floor with a quaint living room area, dining room and kitchen, setting the tone for cozy evenings spent relaxing or entertaining in style.
Step outside onto your gorgeous private zen-like patio, overlooking beautifully manicured gardens that offer a peaceful retreat from the hustle and bustle of everyday life. With access to not just one, but two pools, you can take a refreshing dip whenever the mood strikes.
Convenience is key with an indoor garage in the same building, as well as an extra outdoor parking spot. Located near highways 20 and 40, as well as the new REM, you'll have easy access to wherever you need to go. Plus, with shops, restaurants, parks, and schools all within walking distance, you'll never run out of things to do.
Inside, the bright and professionally designed kitchen (Armoires Sénécal & fils) is a chef's dream, while upstairs the primary bedroom is a spacious retreat adorned with soft neutral tones which flows seamlessly into a grand walk-in closet that is as functional as it is fabulous-custom Glenn Robertson design system for maximal storage as well as a private vanity or office area, turning dressing into a delightful experience. The second bedroom, equally inviting, serves as a versatile space. Whether you envision it as a cozy guest room, a vibrant home office, or a tranquil reading nook, it offers flexibility. The basement boasts a spacious family room currently set up as a loft style bedroom complete with office space, living space and a walk-in closet. A large laundry room and storage space provide all the room you need for your belongings.
Outside, the common grounds spread over 14 acres are beautifully landscaped with plenty of green space, mature trees, and gardens, making it the perfect place for young kids to grow up or for you to retire in peace. And with plenty of family activities like tennis and hockey nearby, there's something for everyone to enjoy in this idyllic setting.
And, to make life even more effortless, the condo fees cover not just the maintenance and repair of the common areas, pools, and concierge services, but also building insurance, heating, hot water, landscaping, and snow removal. This comprehensive coverage ensures that every aspect of your living experience is managed with care, allowing you to focus on enjoying the elegant, worry-free lifestyle this residence offers.
Included in the sale
All appliances; dishwasher, fridge, stove, cook top fan, washer and dryer, Fridge downstairs, shelves in hallway upstairs, shade blind on patio, patio flooring, cabinets and mirror in bathroom upstairs, cabinet, shelf and mirror in powder room downstairs, curtains and curtain rods, black outdoor dinette table and 2 chairs, exterior black fencing for the heat pump, TV and bracket in basement " all as is"
Excluded in the sale
Tv and bracket in living room, wine fridge.
Location
Room Details
| Room | Level | Dimensions | Flooring | Description |
|---|---|---|---|---|
| Kitchen | Ground floor | 8.9x12.0 P | ||
| Dining room | Ground floor | 9.5x9.4 P | ||
| Living room | Ground floor | 11.0x18.0 P | ||
| Washroom | Ground floor | 4.10x4.1 P | Ceramic tiles | |
| Hallway | Ground floor | 11.11x3.5 P | ||
| Bedroom | 2nd floor | 15.0x9.7 P | ||
| Master bedroom | 2nd floor | 15.0x10.6 P | ||
| 2nd floor | 8.6x6.10 P | |||
| Bathroom | 2nd floor | 9.11x5.0 P | Ceramic tiles | |
| Hallway | 2nd floor | 7.0x8.3 P | ||
| Family room | Basement | 19.0x10.10 P | ||
| Basement | 4.0x6.6 P | |||
| Storage | Basement | 21.7x9.3 P | Concrete |
Assessment, taxes and other costs
- Condo fees $617 Per Month
- Municipal taxes $2,369
- School taxes $309
- Municipal Building Evaluation $242,600
- Municipal Land Evaluation $165,900
- Total Municipal Evaluation $408,500
- Evaluation Year 2024
Properties in the Region
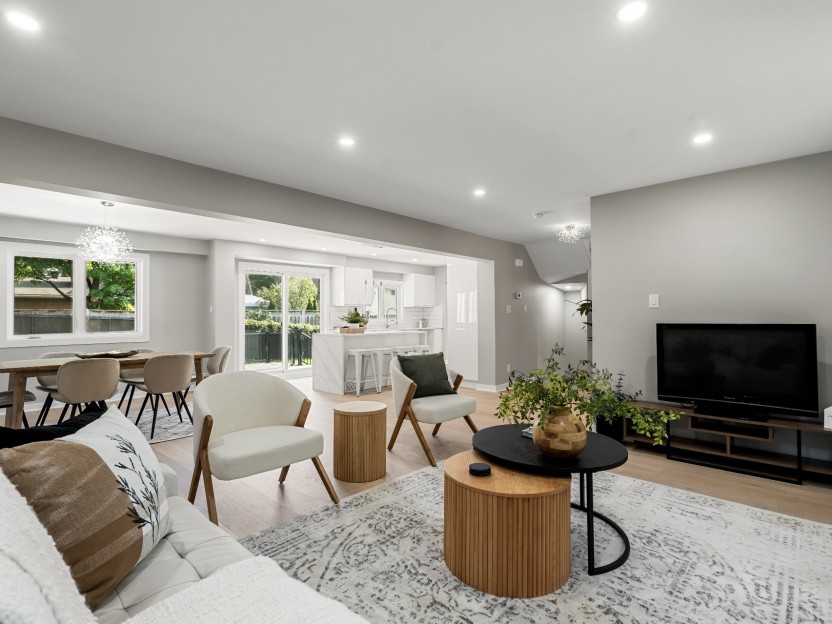









49 Rue Desbarats
Maison moderne rénovée et parfaitement située à Kirkland!Le 1er niveau dispose d'une entrée avec un immense vestiaire,menant au salon et à l...
-
Bedrooms
4 + 1
-
Bathrooms
3 + 1
-
price
$1,129,000
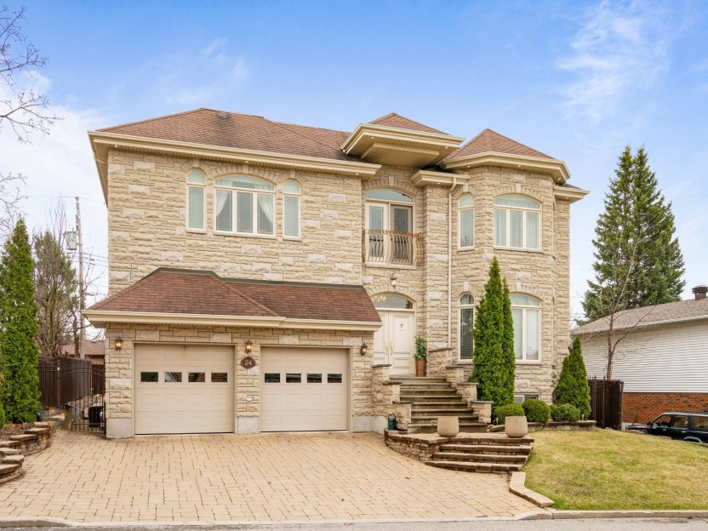
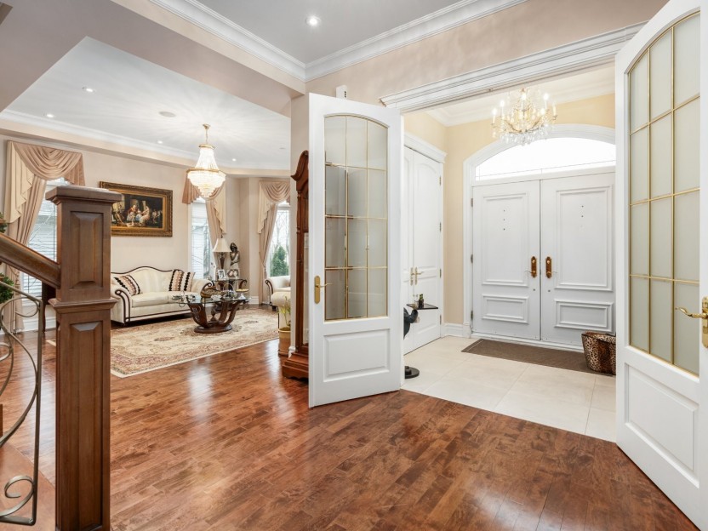
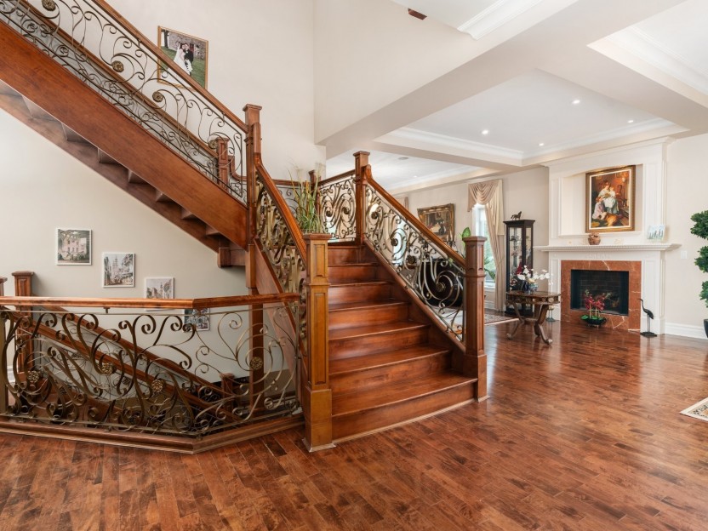
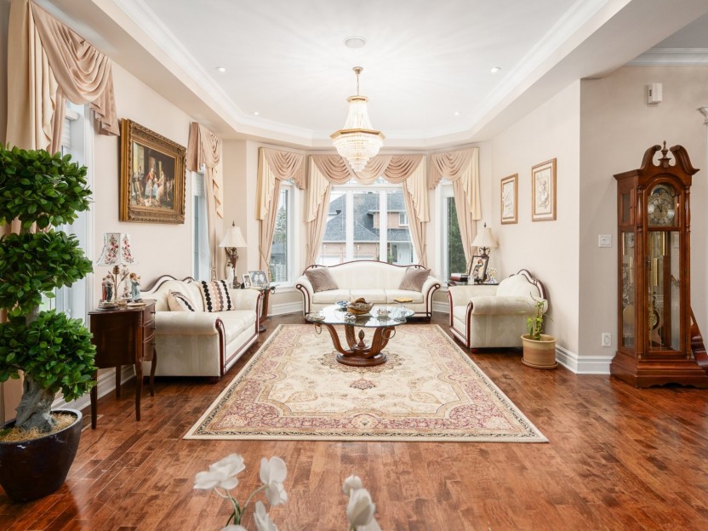
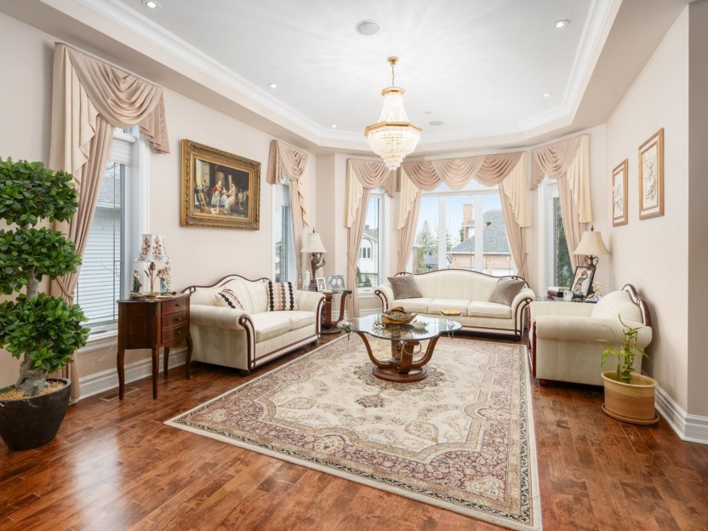
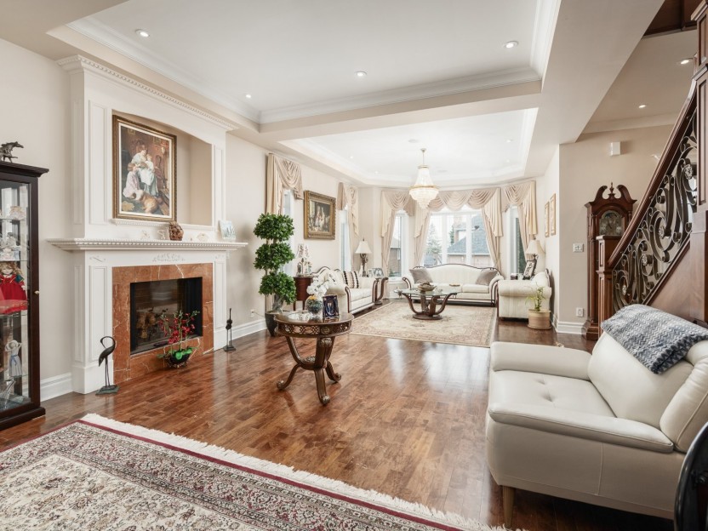
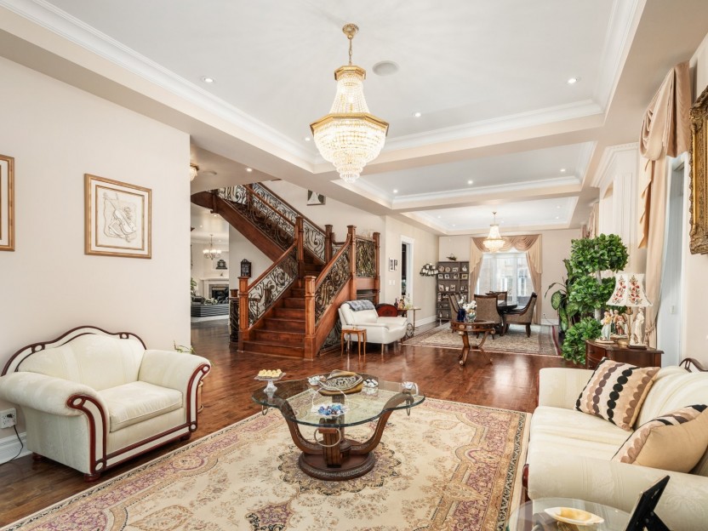
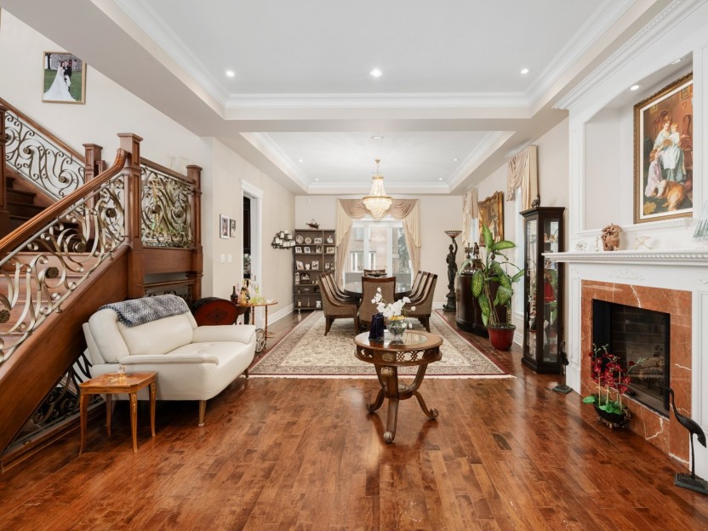
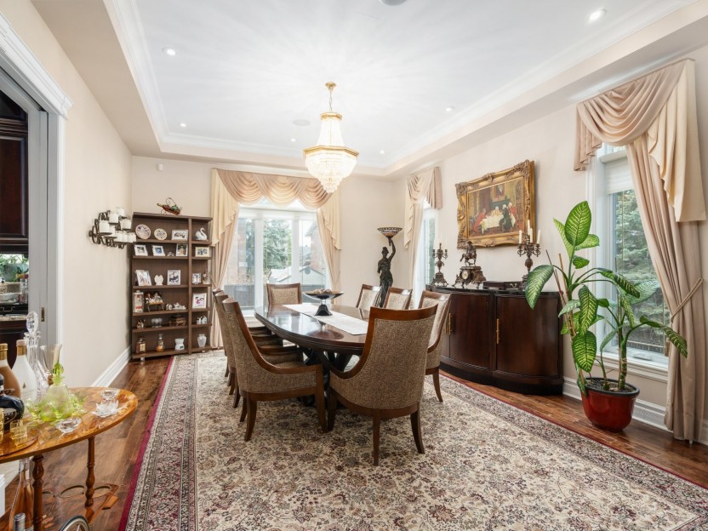
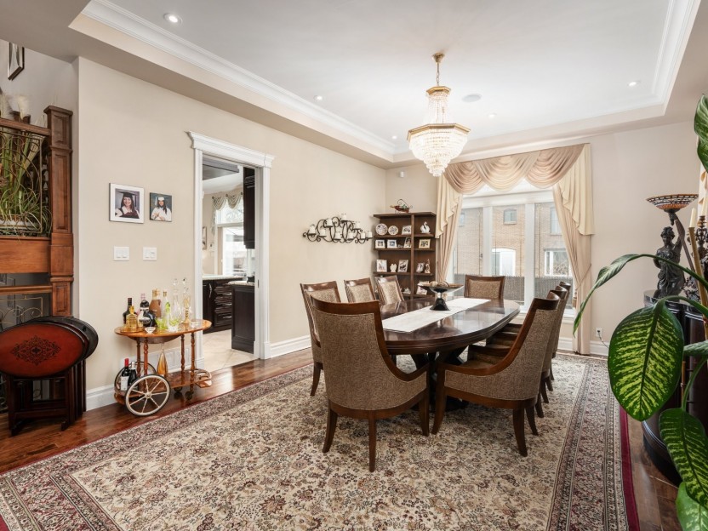
24 Rue Viney
Découvrez le luxe ultime dans cette maison minutieusement conçue, où chaque détail compte et où la qualité de la construction redéfinit le c...
-
Bedrooms
4 + 1
-
Bathrooms
4 + 1
-
sqft
3601
-
price
$1,999,000
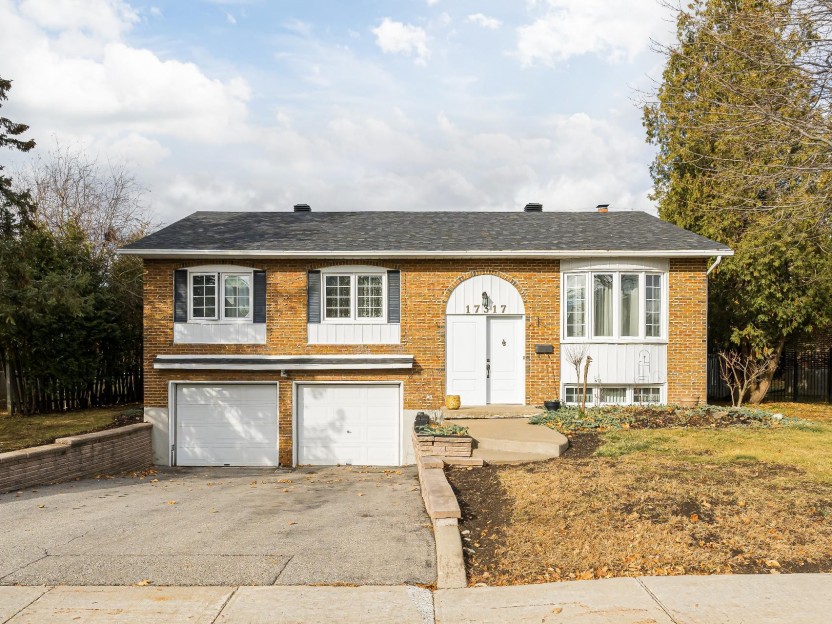









17317 Boul. Brunswick
Belle maison individuelle dans un quartier prestigieux de Kirkland. Accès facile au boulevard St Charles et à l'autoroute 40. 3 chambres et...
-
Bedrooms
3 + 1
-
Bathrooms
2 + 1
-
price
$2,900 / M
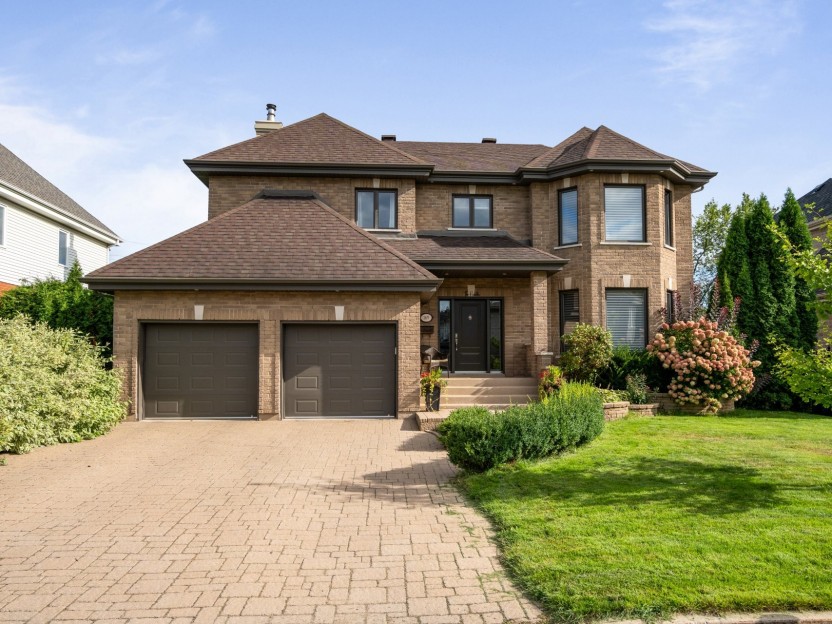









169 Rue Houde
Située dans un quartier calme, cette superbe propriété offre le parfait mélange de commodités modernes et de vie sereine. Sans voisins à l'a...
-
Bedrooms
4 + 2
-
Bathrooms
3 + 1
-
sqft
3370
-
price
$1,680,000

