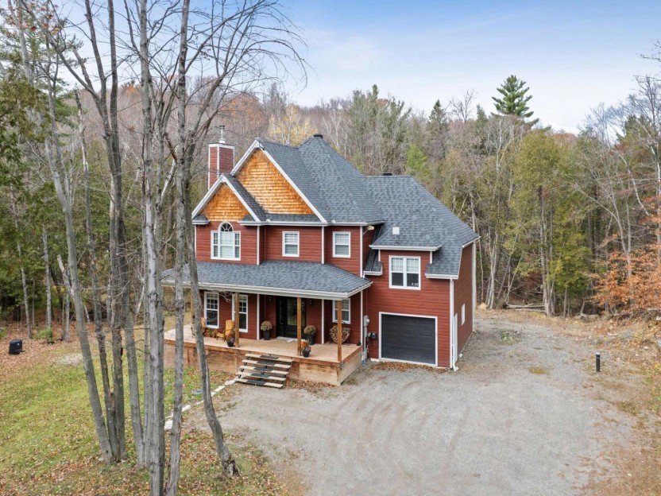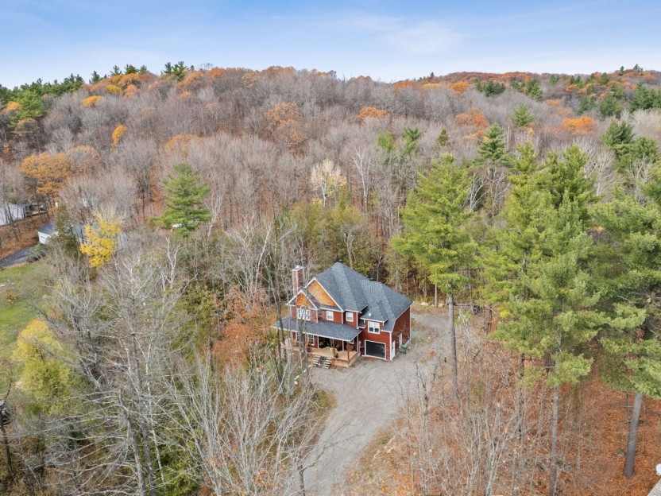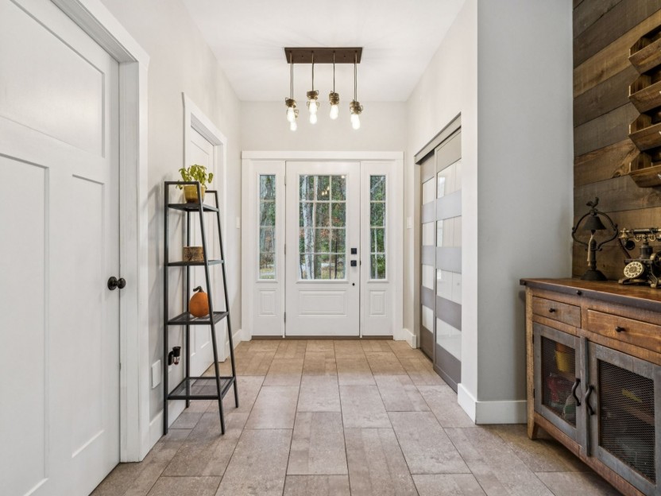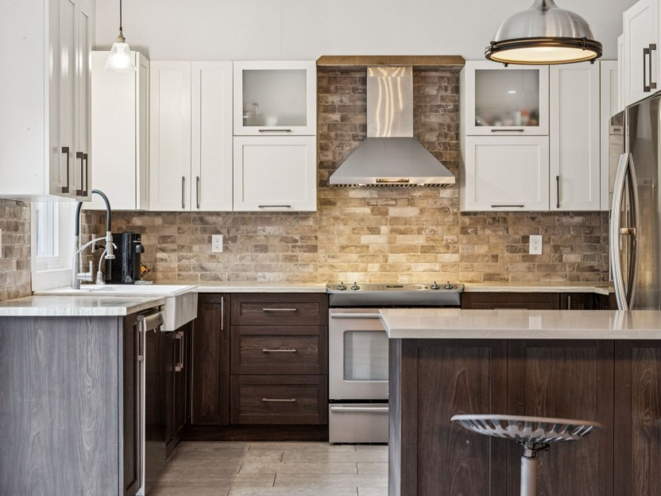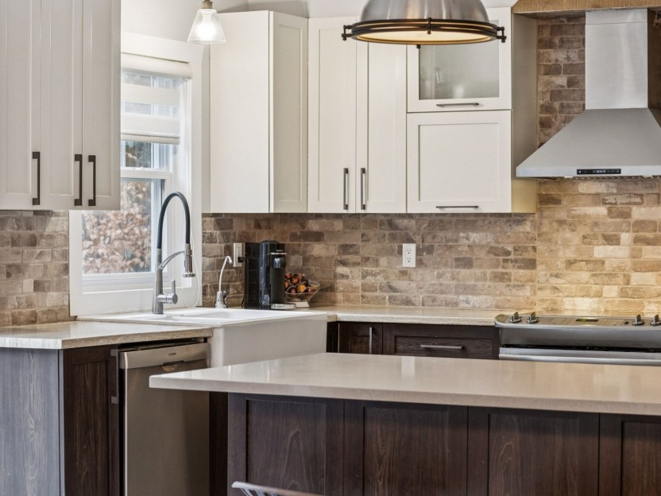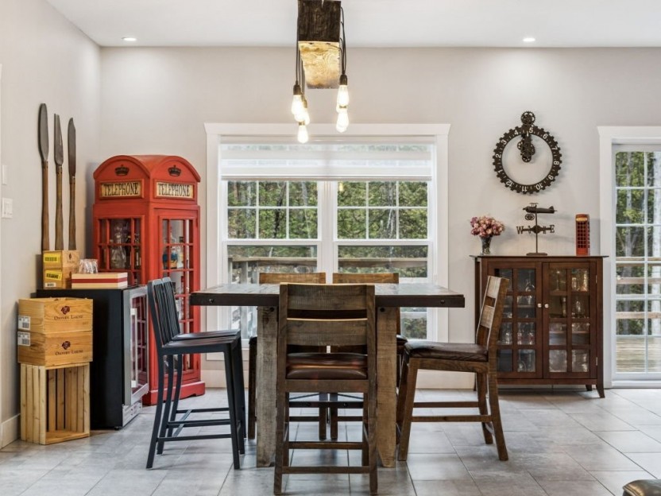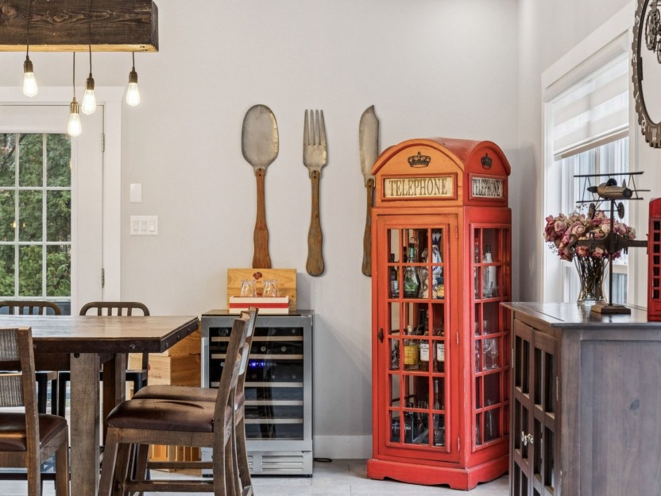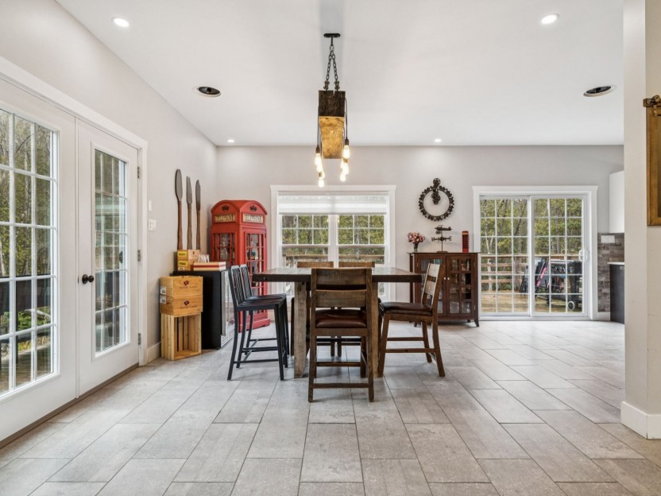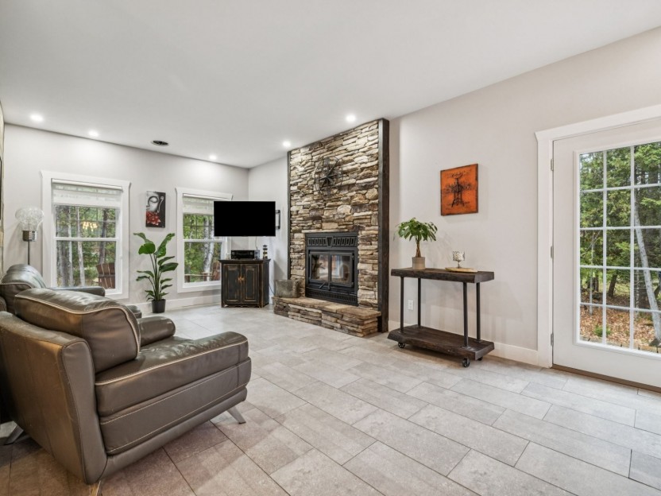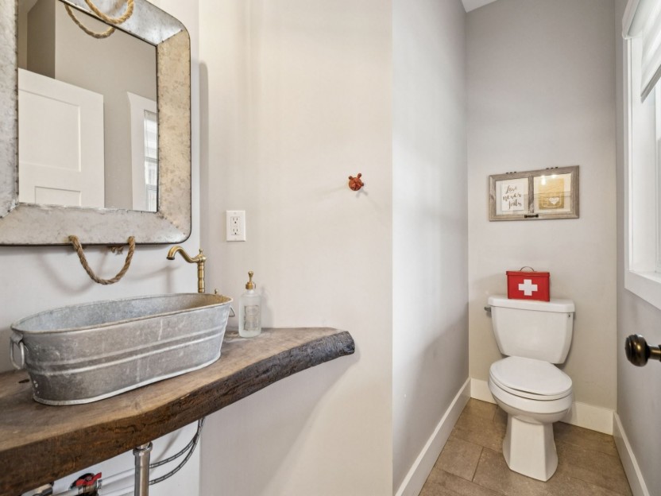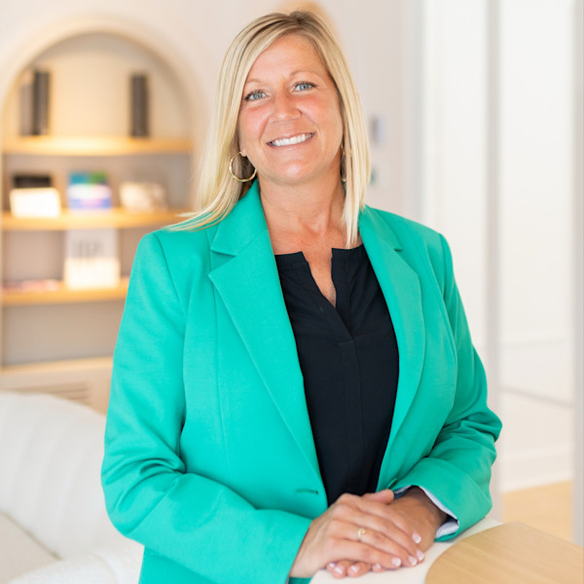
53 PHOTOS
Val-des-Monts - Centris® No. 26481969
16 Ch. de la Perdrix
-
3 + 2
Bedrooms -
3 + 1
Bathrooms -
2128
sqft -
$744,900
price
A large lot bordered by mature trees, with no rear neighbors. The absolute tranquility of nature, just 8 minutes from the highway and all services! An inviting porch, abundant natural light, spacious rooms... it's all here! Built in 2018, this property with a garage offers over 2,100 sq. ft. of living space: 5 spacious bedrooms, 3 full bathrooms with large ceramic showers, plus a powder room. Upstairs, a versatile loft, and all the comfort of a home with radiant floors throughout, including in the garage! Wood-burning fireplace, 10 ft ceilings, 2 laundry rooms, and much more! A must-see.
Additional Details
A natural light that floods every room, with space in abundance. A home designed for comfort and togetherness! Its more than 2,100 sq. ft. of living space showcases quality materials and an atmosphere that is both modern and warm.
SHE OFFERS:
5 spacious bedrooms.3 full bathrooms, each featuring a large ceramic shower.1 powder room on the main floor. A large versatile space on the upper level, perfect for working from home, a playroom, or even a home theater.10-foot ceilings on the main floor. A welcoming kitchen with a peninsula and views of the backyard and wooded area. A dining room filled with natural light, open to the living room and providing access to the terrace.2 laundry rooms, including one in the basement. Hardwood staircases on all levels. Wood-burning fireplace in the living room. Radiant floors throughout the home, including the attached garage! Wall-mounted air conditioning.
BASEMENT:
Practically fully finished, including 2 bedrooms, a full bathroom, and a multifunctional space. A separate entrance offering multiple possibilities, such as a home office, an intergenerational suite, or any other layout to suit your family's needs.
* Some finishes remain to be completed and adjusted in order to finalize the property to your taste.
AN INSPIRING OUTDOOR SPACE:
* Wooded lot of nearly one acre.
* No rear neighbors.
* Northwest-facing backyard.
* Driveway allowing parking for more than 8 vehicles.
* Charming covered porch, perfect for morning coffee, reading, or summer evenings.
AMENITIES AND ACCESSIBILITY:
Quick access to Highway 50 (Guy-Lafleur) in approximately 8 minutes. Grocery store, pharmacy, SAQ, restaurants, cafés, and gas station less than 10 minutes away. Municipal library, community center, and medical clinic nearby.
LOCATION:
ELEMENTARY SCHOOLS:
L'Équipage School (5 minutes) Sommet School (8 to 9 minutes)
SECONDARY SCHOOLS:
Versant SchoolNicolas-Gatineau School
CPE and family daycare services approximately 5 to 10 minutes away.
RECREATION:
Snowmobile and ATV trails accessible from several nearby roads, soccer and baseball fields, winter skating rink, picnic areas, and much more.
A true favorite for those dreaming of space, nature, and comfort just minutes from the city!
** Discover the 53 photos available on Centris, listing no. 26481969.
Included in the sale
Window coverings. Dishwasher. Electric fireplace in the primary bathroom. Water heater. Wall-mounted air conditioner. Built-in speakers. Central vacuum and accessories. Complete water treatment system with on-demand filtration. Wood shed.
Excluded in the sale
Refrigerator, stove, microwave oven, washer and dryer. All furniture and decorations. Powder room mirror. Tools. Electric vehicle charging station. Above-ground pool and accessories.
Location
Payment Calculator
Room Details
| Room | Level | Dimensions | Flooring | Description |
|---|---|---|---|---|
| Storage | Basement | 12.10x22.2 P | Concrete | |
| Storage | Basement | 2.8x4.10 P | Concrete | |
| Storage | Basement | 7.1x6.10 P | Concrete | |
| Bedroom | Basement | 10.7x13.1 P | Floating floor | |
| Bathroom | Basement | 10.6x8.1 P | Ceramic tiles | |
| Bedroom | Basement | 11.2x13.8 P | Floating floor | |
| Family room | Basement | 16.9x27.8 P | Concrete | |
| Bathroom | 2nd floor | 4.10x9.7 P | Ceramic tiles | |
| Storage | 2nd floor | 3.6x13.6 P | Floating floor | |
| Other | 2nd floor | 13.6x18.0 P | Floating floor | |
| Bedroom | 2nd floor | 9.4x11.10 P | Floating floor | |
| Bedroom | 2nd floor | 9.3x12.0 P | Floating floor | |
| Bathroom | 2nd floor | 9.7x13.1 P | Ceramic tiles | |
| 2nd floor | 6.7x6.7 P | Floating floor | ||
| Primary bedroom | 2nd floor | 12.0x11.9 P | Floating floor | |
| Laundry room | 2nd floor | 4.1x6.8 P | Ceramic tiles | |
| Living room | Ground floor | 11.11x13.0 P | Ceramic tiles | |
| Dining room | Ground floor | 11.5x11.8 P | Ceramic tiles | |
| Kitchen | Ground floor | 12.4x11.9 P | Ceramic tiles | |
| Storage | Ground floor | 4.9x7.8 P | Ceramic tiles | |
| Washroom | Ground floor | 4.6x7.4 P | Ceramic tiles | |
| Hallway | Ground floor | 8.2x10.4 P | Ceramic tiles |
Assessment, taxes and other costs
- Municipal taxes $5,825
- School taxes $513
- Municipal Building Evaluation $660,800
- Municipal Land Evaluation $70,500
- Total Municipal Evaluation $731,300
- Evaluation Year 2025
Building details and property interior
- Driveway Double width or more, Not Paved
- Cupboard Thermoplastic
- Heating system Radiant floor heating on all levels, Hot water, Radiant
- Water supply Artesian well
- Heating energy radiant floor heating, Electricity
- Equipment available Central vacuum cleaner system installation, Water softener, Wall-mounted air conditioning, Electric garage door
- Available services Fire detector
- Windows PVC
- Foundation Poured concrete
- Hearth stove electric, Wood fireplace
- Garage Attached, Heated, Single width
- Distinctive features No neighbours in the back, Wooded
- Proximity Highway, Golf, Park - green area, Bicycle path, Elementary school, Cross-country skiing
- Siding Cedar shingles, Pressed fibre
- Bathroom / Washroom 3 full bathrooms, Seperate shower
- Basement 6 feet and over, almost fully finished, Seperate entrance, Partially finished
- Parking Outdoor, Garage
- Sewage system Purification field, Septic tank
- Landscaping Landscape
- Window type Sliding, Hung, Crank handle, French window
- Roofing Asphalt shingles
- Topography slight slope, Flat
- View Nature
- Zoning Residential
Properties in the Region
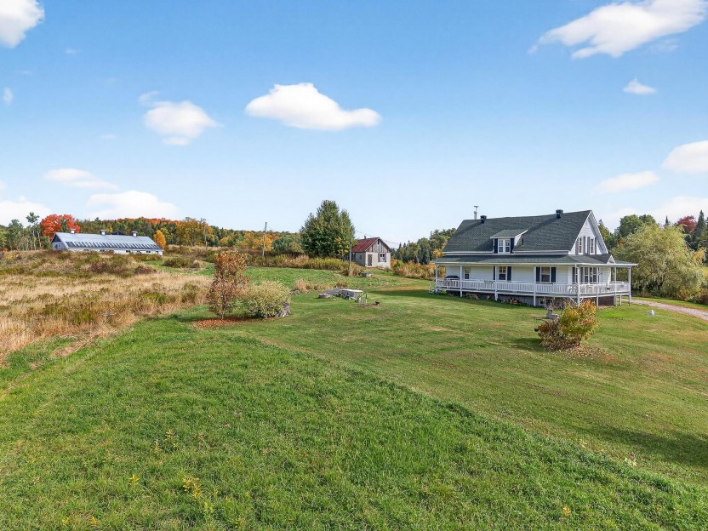
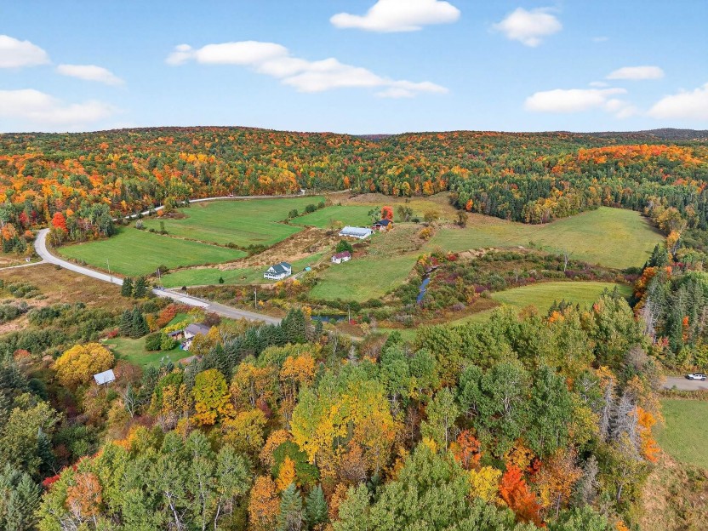
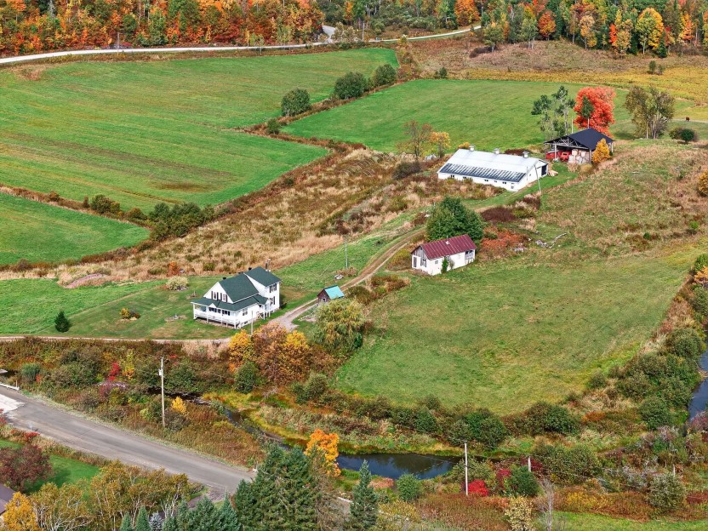
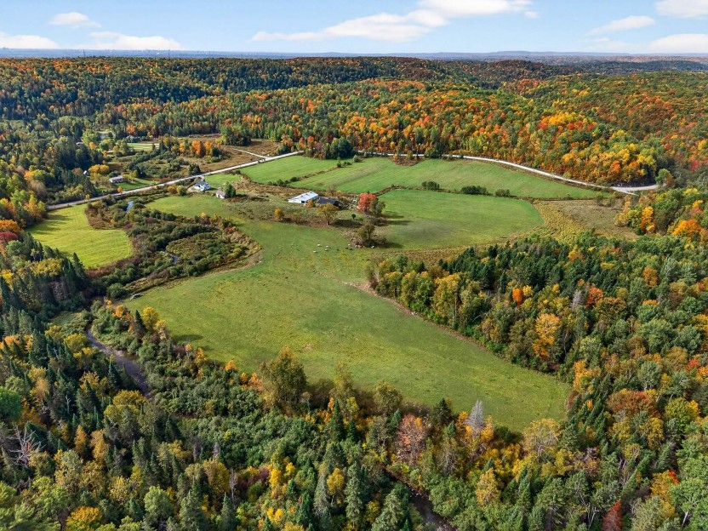
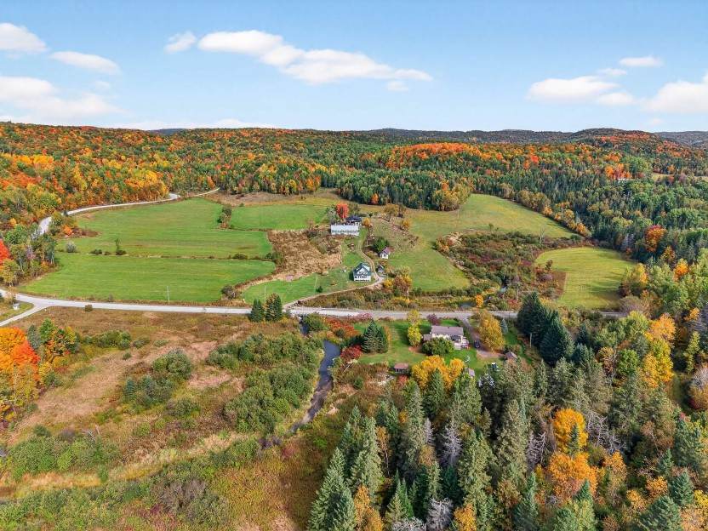
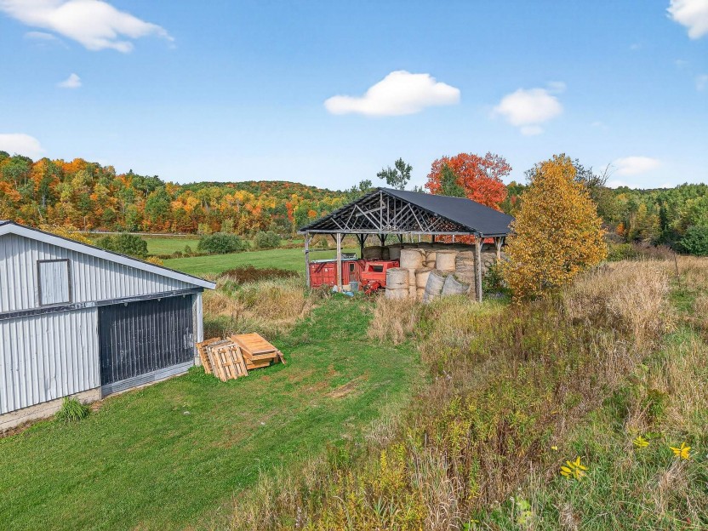
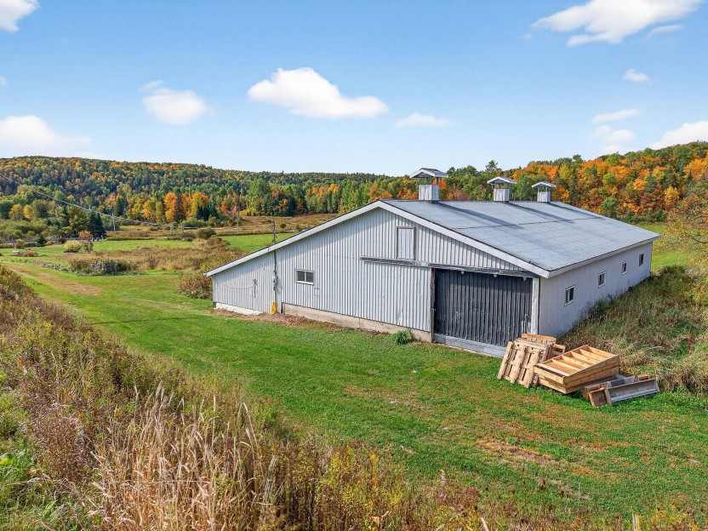
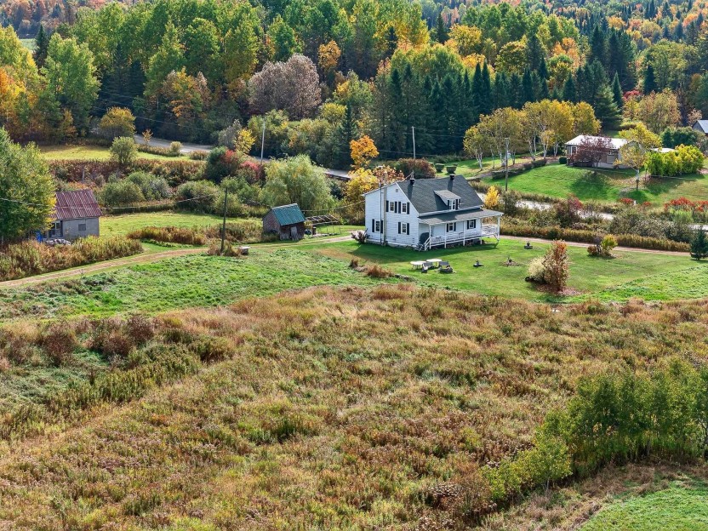
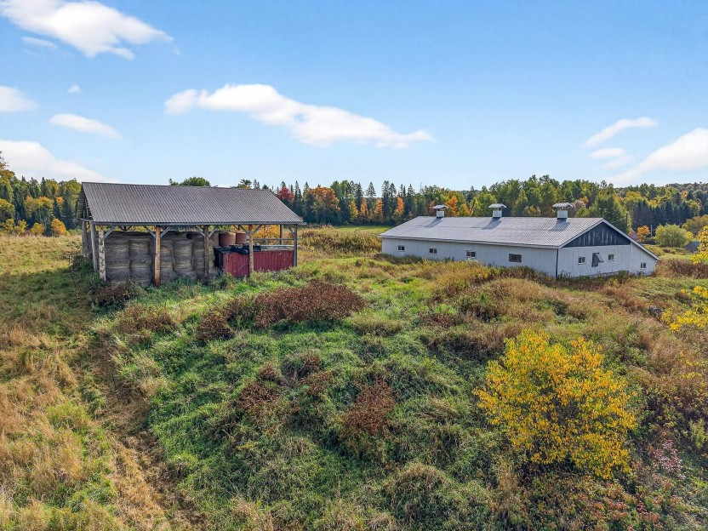
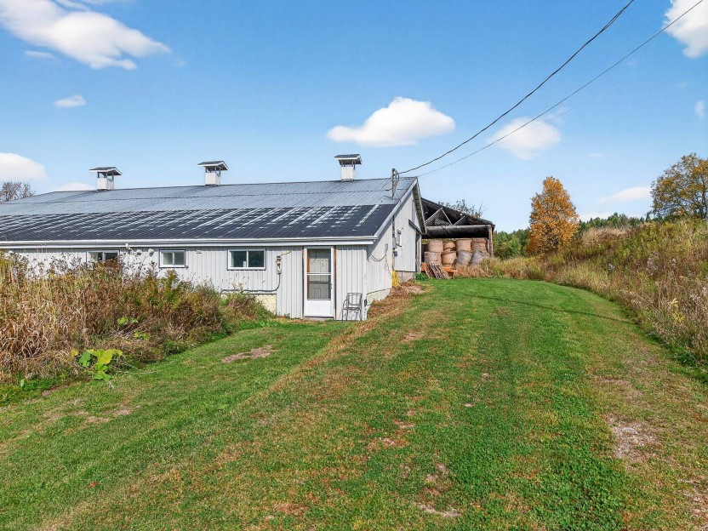
545 Ch. St-Pierre
Superbe ferme à proximité de la ville et des services. Cette propriété unique en son genre est bordée par la rivière des Fougères et entouré...
-
Bedrooms
3
-
Bathrooms
3
-
sqft
2000
-
price
$1,099,999
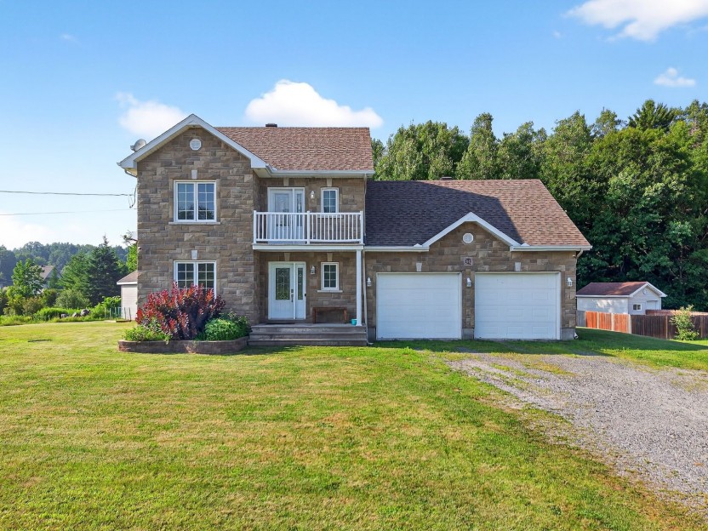
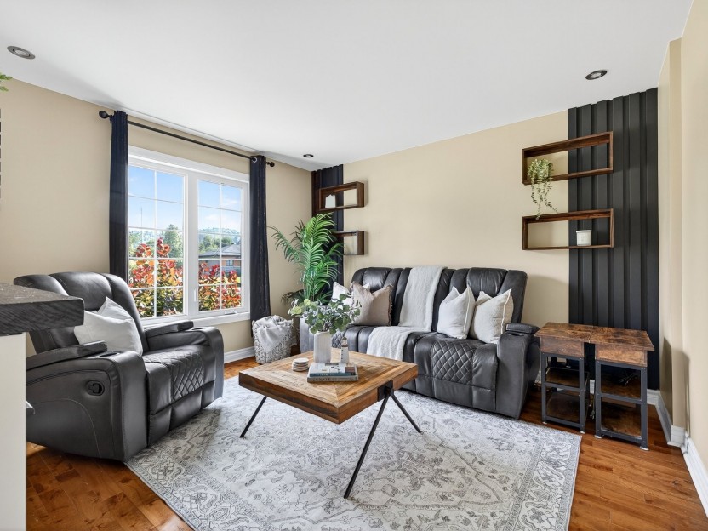
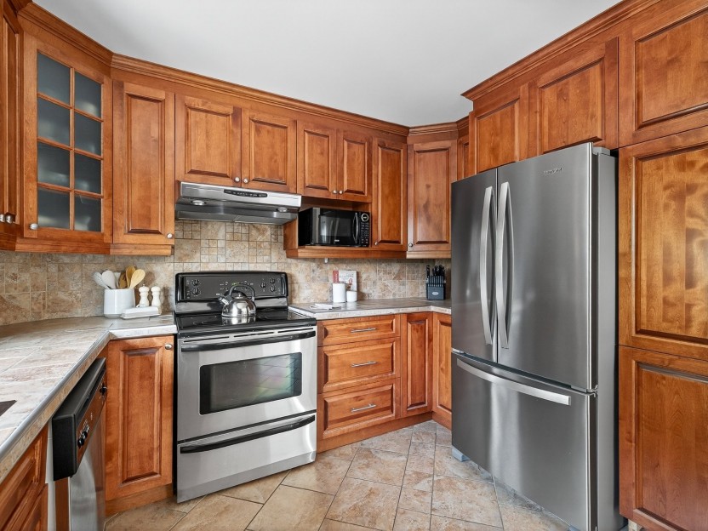
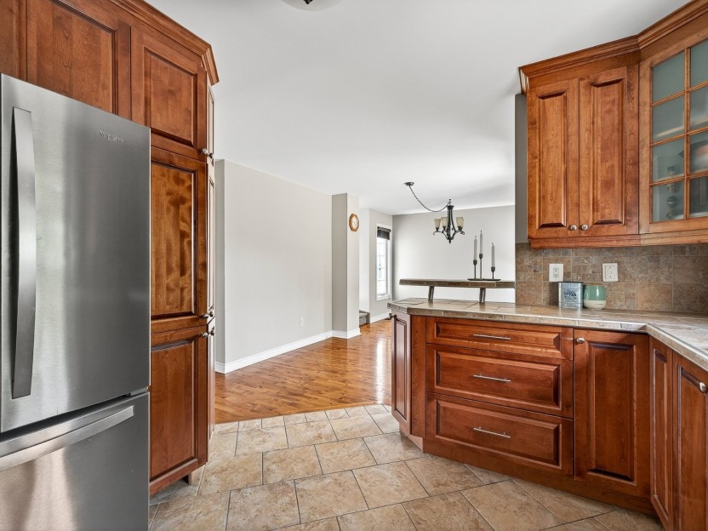
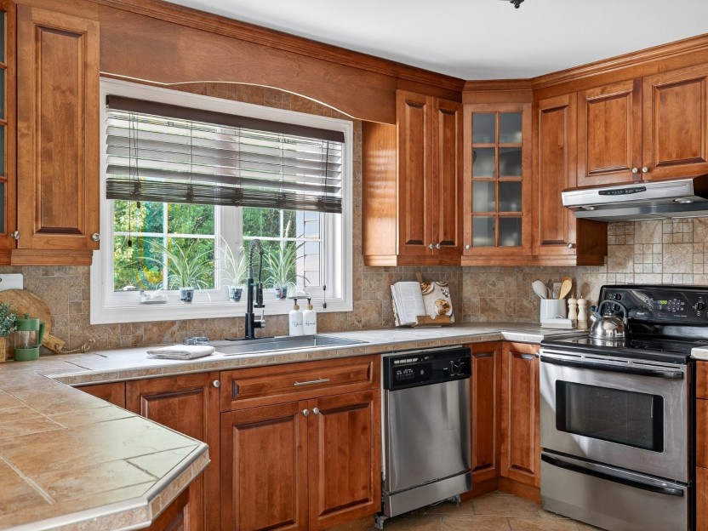
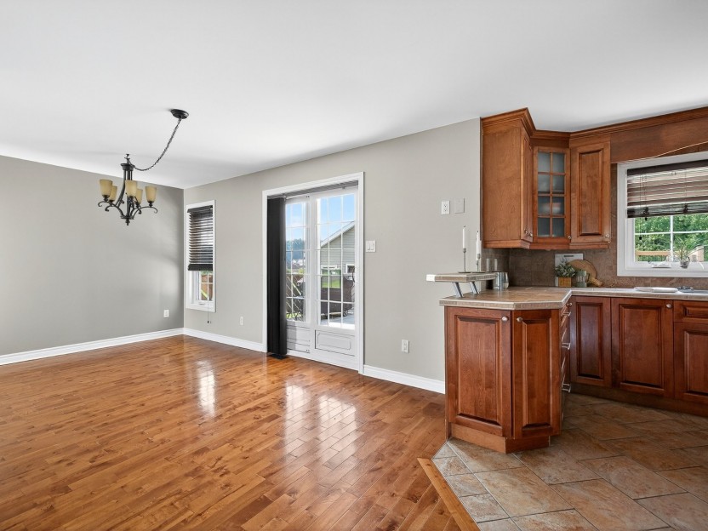
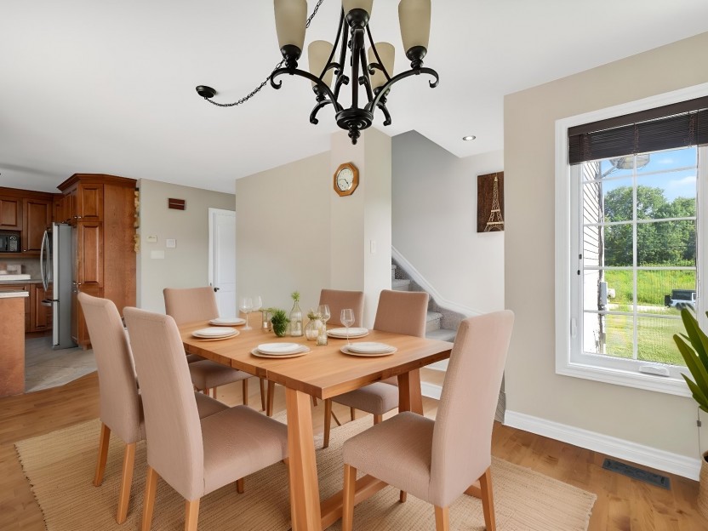
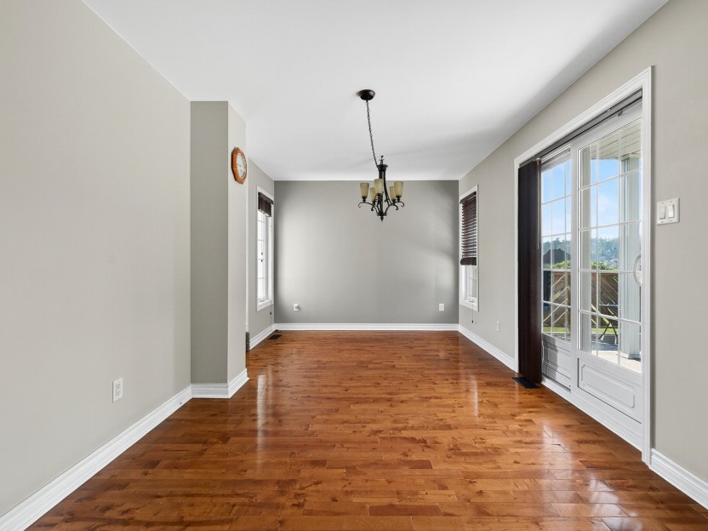
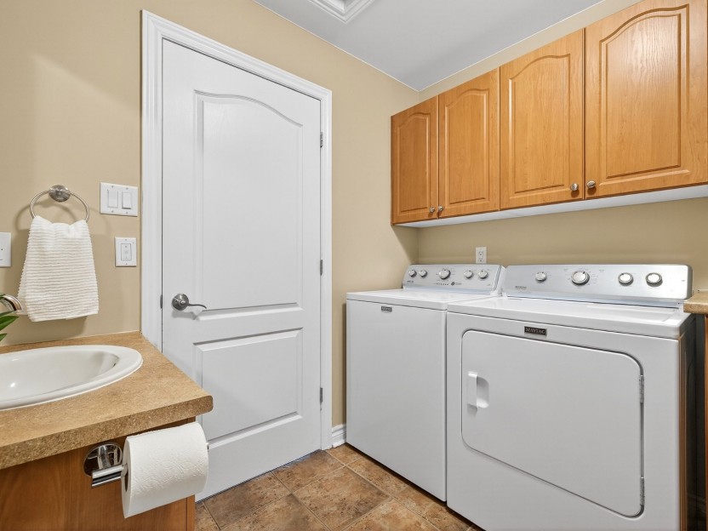
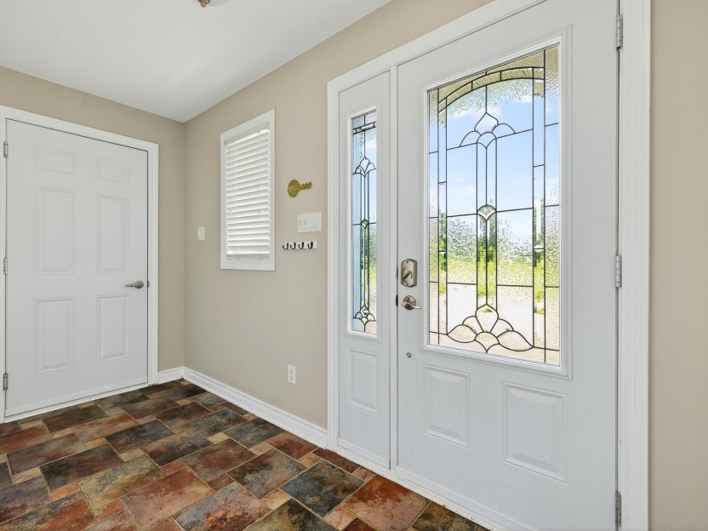
46 Ch. des Bâtisseurs
Superbe maison à deux étages avec vue sur les montagnes, située dans le secteur paisible de Val-des-Monts. Construite en 2010, cette proprié...
-
Bedrooms
2 + 1
-
Bathrooms
3 + 1
-
price
$549,000
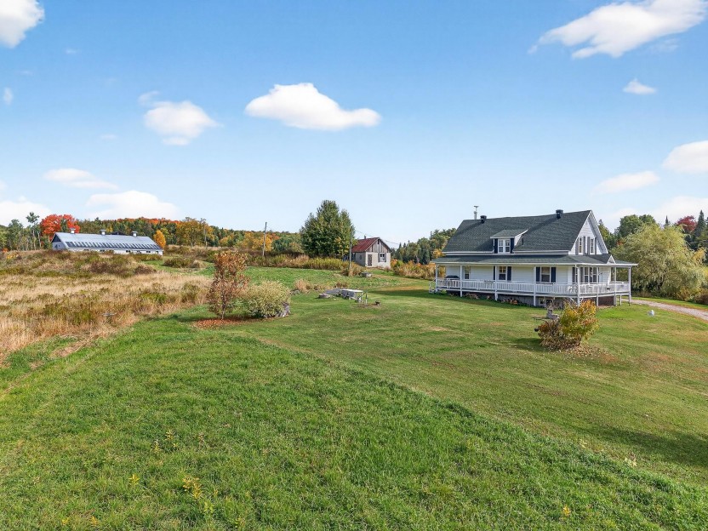
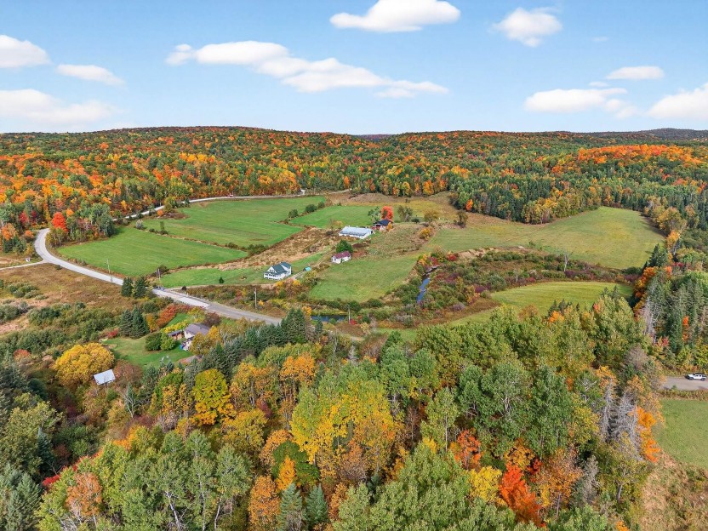
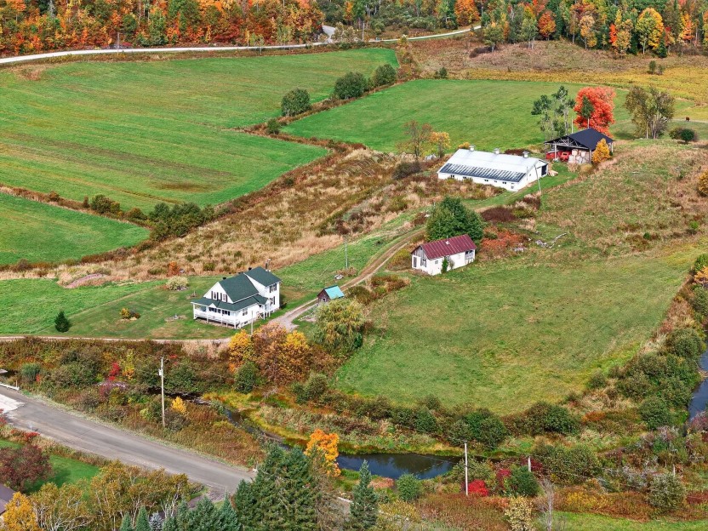
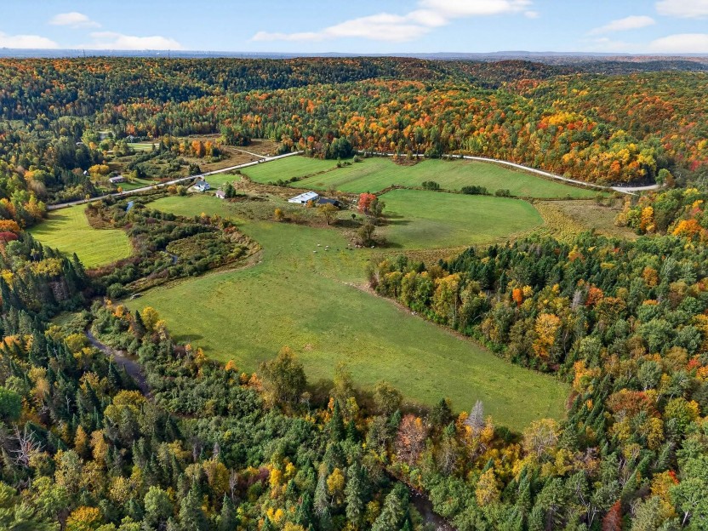
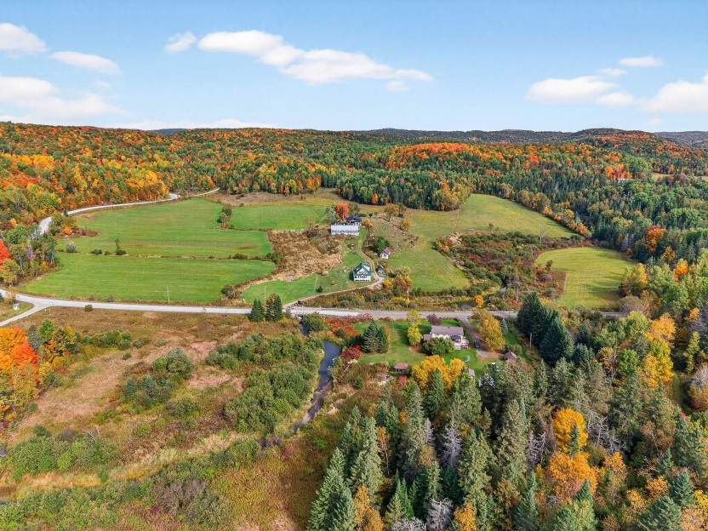
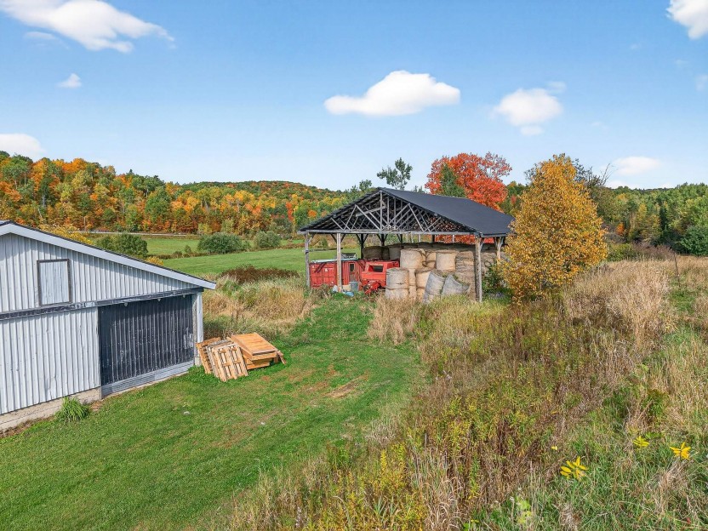
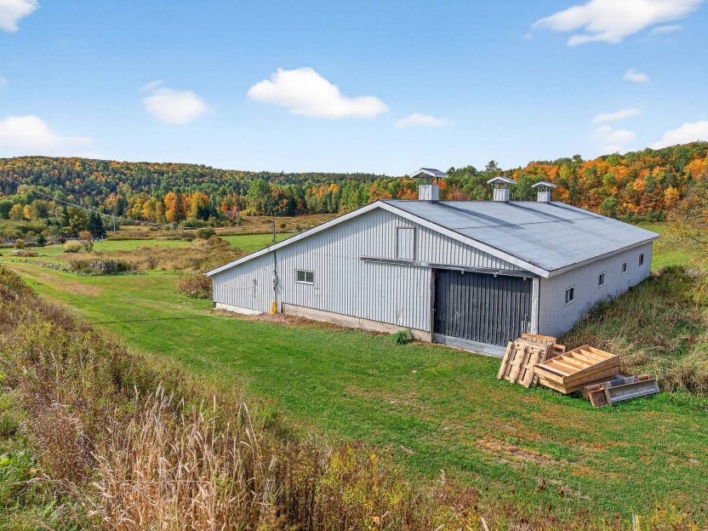
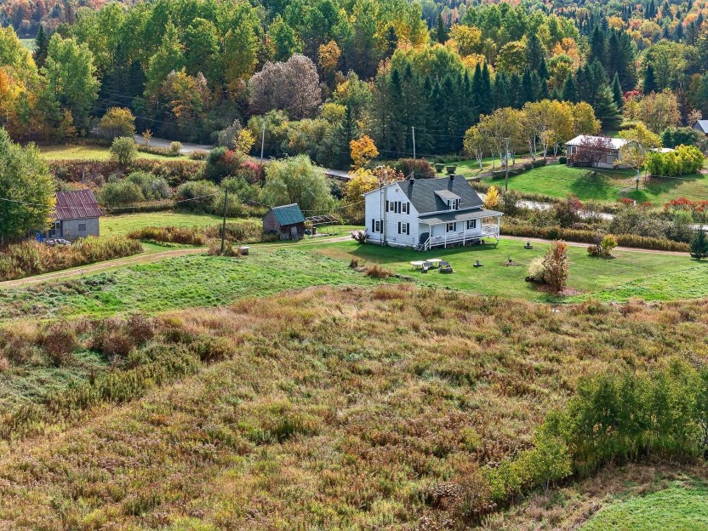
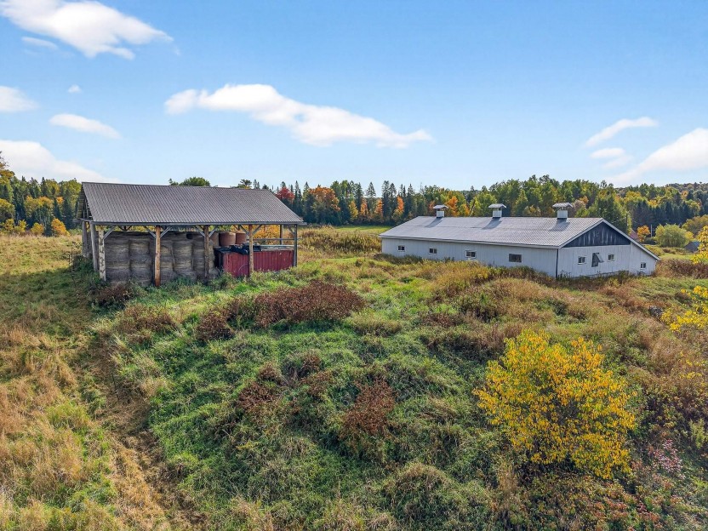
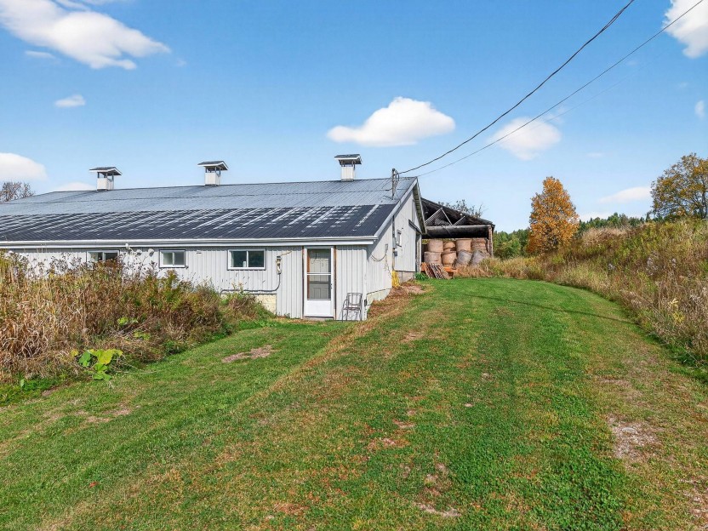
545Z Ch. St-Pierre
Superbe ferme à proximité de la ville et des services. Cette propriété unique en son genre est bordée par la rivière des Fougères et entouré...
-
Bedrooms
3
-
Bathrooms
3
-
sqft
2000
-
price
$1,099,999

