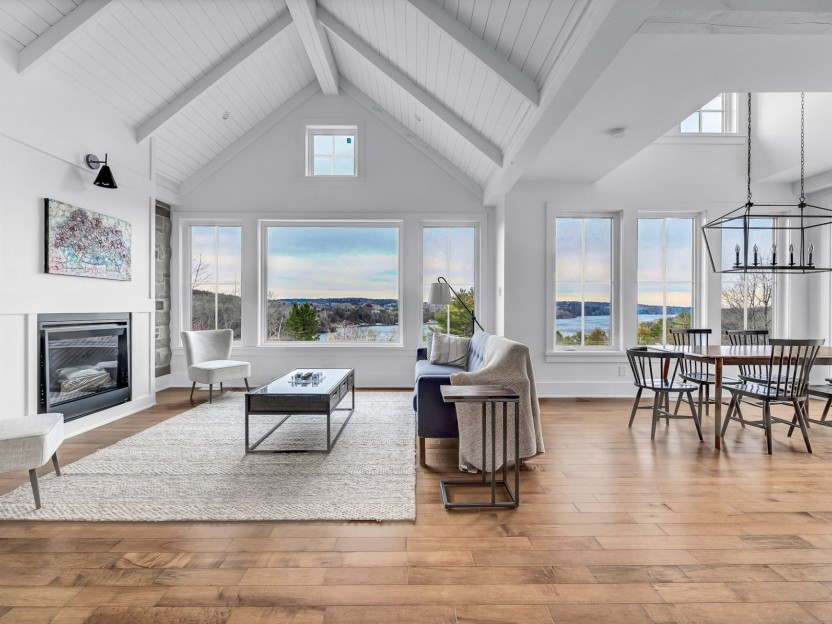
35 PHOTOS
Chelsea - Centris® No. 17847338
15 Ch. Summit
-
4
Bedrooms -
2
Bathrooms -
2600
sqft -
$1,489,000
price
Nestled on an expansive lot and elevated above the surrounding landscape, this remarkable property boasts breathtaking panoramic vistas of the Gatineau River. 15 Summit Rd. in Chelsea epitomizes the pinnacle of luxurious country living. Meticulously crafted with premium materials, thoughtfully designed open-plan layouts, oversized windows, and stunning landscaped outdoor spaces, including a captivating in-ground pool, every element is orchestrated to afford captivating views from every vantage point.Ideally situated just 15 minutes from downtown Ottawa and minutes from Chelsea's village,this residence evokes an amazing impression on all.
Additional Details
Exceptional "craftsman farmhouse" architecture built in 2022. The use of noble materials with a focus on minimal maintenance is evident. Cedar, spruce, and stone take center stage, fostering a sense of tranquility and integration with the surrounding nature.
Located on a quiet cul-de-sac just four minutes from École du Grand-Boisé and six minutes from the heart of Chelsea village. Less than fifteen minutes to reach Ottawa.
Panoramic and commanding views of the Gatineau River from all living spaces of the residence. One of Chelsea's most beautiful views, difficult to capture in a photo.
Unique stone terrace space equipped with a saltwater inground pool nestled on a slope offering an incredible viewpoint. Shed featuring exterior finishing elements matching the house.
Multiple cathedral ceilings with exposed beams and shiplap.
Two fully livable floors with premium quality Lauzon maple flooring throughout. Oversized moldings and high-quality hardware.
Complete acoustic insulation of floors and targeted interior divisions.
BOSH brand central furnace and heat pump.
Quality hybrid fenestration with exposed tiling, both interior and exterior, for enhanced charm.
Lacquered wood kitchen with a magnificent chimney hood and quartz backsplash. Ample pantry. Quality porcelain, quartz, and cabinets throughout.
Built-in closet storage in all three upstairs bedrooms. An additional bedroom and a spacious office are located on the garden level.
Electrical supply in place for a future spa and wall wine cellar.
Residence meticulously crafted by a reputable local general contractor. The house's layout is designed to allow for future additions such as an attached and/or detached garage (single, double, or triple), a loft, an additional shed, and an immense terrace/garden area as desired. Budget estimates available upon request, with the possibility of carrying out desired additional works in a turnkey formula before or after possession.
Included in the sale
All curtains and blinds, all appliances, water heater, pool accessories
Room Details
| Room | Level | Dimensions | Flooring | Description |
|---|---|---|---|---|
| Laundry room | Other | 6.0x11.2 P | Ceramic tiles | |
| Storage | Other | 7.4x11.2 P | Concrete | |
| Bathroom | Other | 5.0x11.2 P | Ceramic tiles | |
| Home office | Other | 8.8x14.10 P | Wood | |
| Bedroom | Other | 16.4x9.4 P | Wood | |
| Living room | Other | 16.8x16.6 P | Wood | |
| Family room | Other | 12.1x14.6 P | Wood | |
| Bathroom | Ground floor | 12.0x6.0 P | ||
| Bedroom | Ground floor | 12.1x8.0 P | Wood | |
| Bedroom | Ground floor | 11.1x10.8 P | Wood | |
| Master bedroom | Ground floor | 16.4x10.6 P | Wood | |
| Kitchen | Ground floor | 14.11x12.6 P | Wood | |
| Dining room | Ground floor | 12.8x9.8 P | Wood | |
| Living room | Ground floor | 15.0x16.4 P | Wood | |
| Hallway | Ground floor | 6.1x10.4 P | Slate |
Assessment, taxes and other costs
- Municipal taxes $0
- School taxes $0
Building details and property interior
- Cupboard Wood
- Heating system Air circulation
- Water supply Artesian well
- Heating energy Electricity
- Windows Aluminum, PVC
- Foundation Poured concrete
- Hearth stove Wood burning stove
- Distinctive features Cul-de-sac
- Pool Inground
- Proximity Highway, Cegep, Golf, Hospital, Park - green area, Bicycle path, Elementary school, Alpine skiing, High school, Cross-country skiing, Public transport, University
- Siding Other, Cedar shingles
- Basement Seperate entrance, Finished basement
- Parking Outdoor
- Sewage system BIONEST system, Septic tank
- Window type Crank handle
- Roofing Asphalt shingles
- Topography Uneven
- View Water, Mountain, Panoramic
- Zoning Residential
Properties in the Region
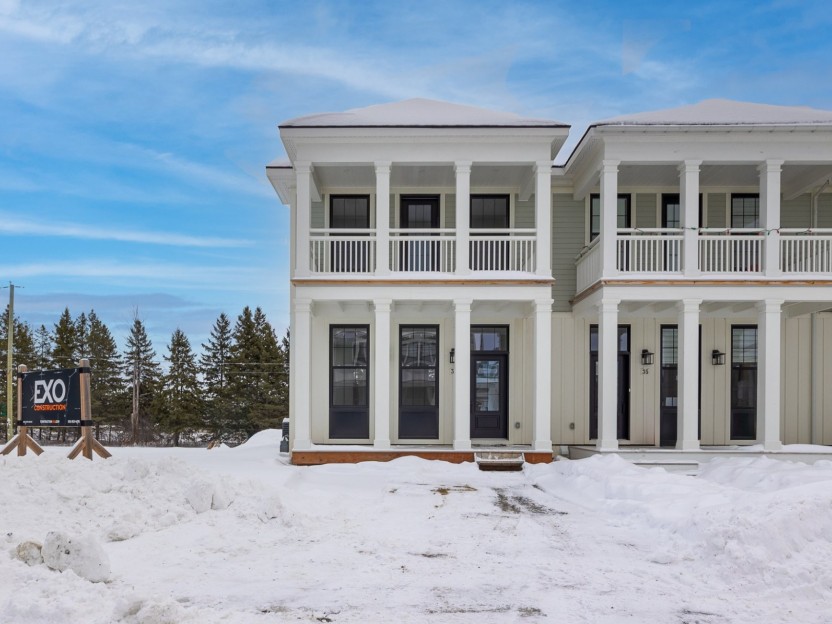









31 Ch. de Cabot
Nommées d'après une petite ville du Vermont, les Charleston Towns comprennent 1 460 pieds carrés comprend 3 chambres et 2,5 salles de bain....
-
Bedrooms
3
-
Bathrooms
2 + 1
-
sqft
1460
-
price
$3,495 / M
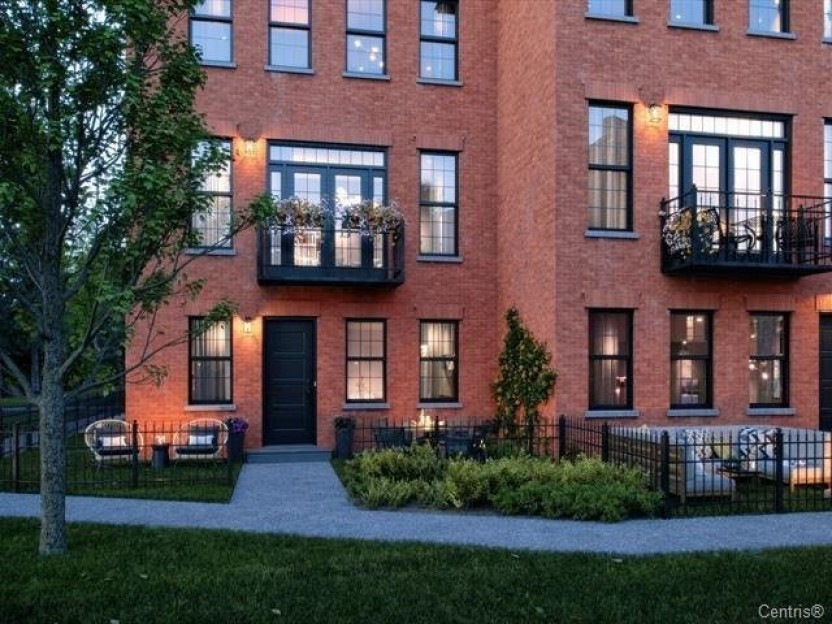









63 Ch. de Montpelier
*Visite Libre tous les samedis 11h à 17h* Ce modèle comprend 1 915 pi2 d'espace de vie sur 3 étages ainsi qu'un garage intégré pour une voit...
-
Bedrooms
3
-
Bathrooms
2 + 1
-
sqft
1915
-
price
$804,522+GST/QST










209 Ch. du Relais
**Prix ajusté** Située dans le Quartier Meredith, cette propriété exceptionnelle vous offre un style de vie incomparable à un prix très avan...
-
Bedrooms
4 + 1
-
Bathrooms
3 + 1
-
sqft
2616
-
price
$1,199,000
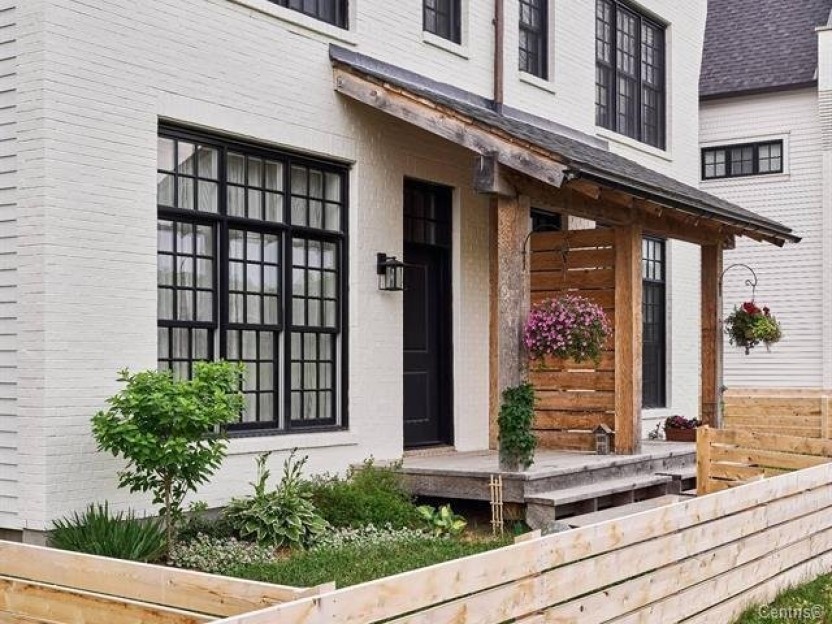









51 Ch. de Montpelier
La toute dernière maison de la rangée du Modèle White disponible! Cette maison unifamiliale termine en beauté la rangée emblématique de mais...
-
Bedrooms
3
-
Bathrooms
2 + 1
-
sqft
1792
-
price
$875,756+GST/QST
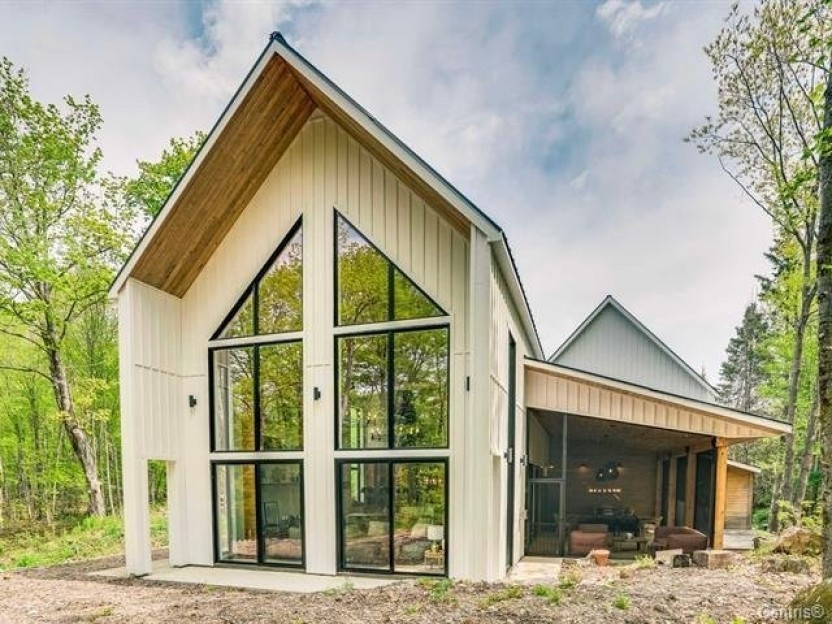









63 Ch. des Pommiers
Spectaculaire propriété d'une qualité de construction inégalée, idéalement située dans l'un des secteurs les plus prisés de Chelsea. Elle vo...
-
Bedrooms
5
-
Bathrooms
2 + 1
-
sqft
3189
-
price
$1,750,000
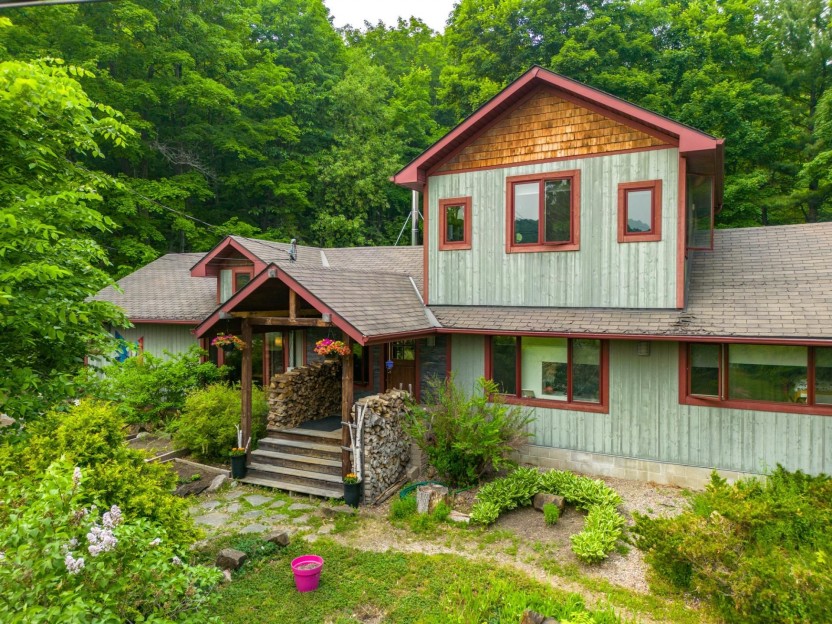









56 Ch. de Kingsmere
Entièrement entourée par la CCN, cette magnifique propriété est idéalement située dans ce qui est possiblement l'emplacement le plus convoit...
-
Bedrooms
3
-
Bathrooms
3
-
sqft
1652
-
price
$1,195,000
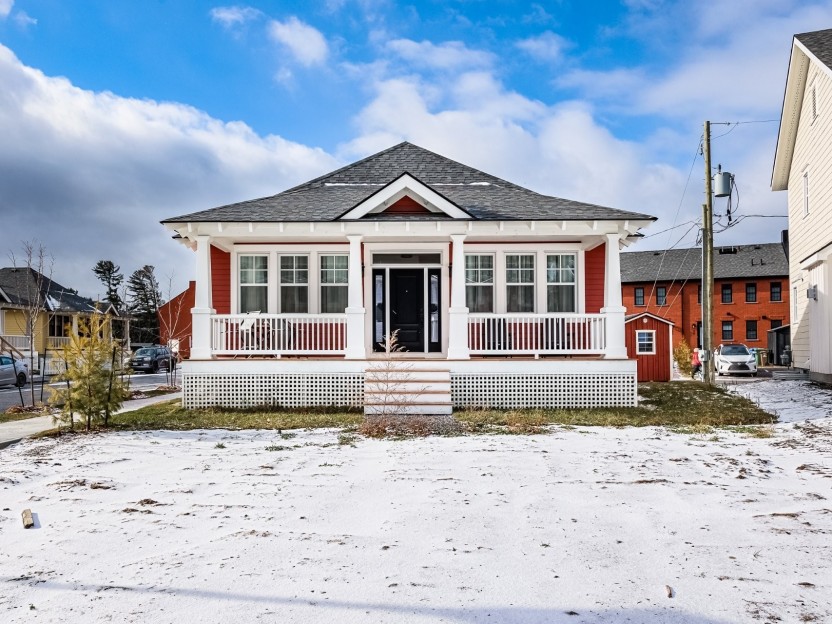









31 Ch. de Calais
Charmante propriété de style plain-pied (bungalow) comprenant 4 chambres située au coeur de Chelsea à la Ferme Hendrick. La location est off...
-
Bedrooms
1 + 2
-
Bathrooms
2 + 1
-
sqft
975
-
price
$3,300 / M
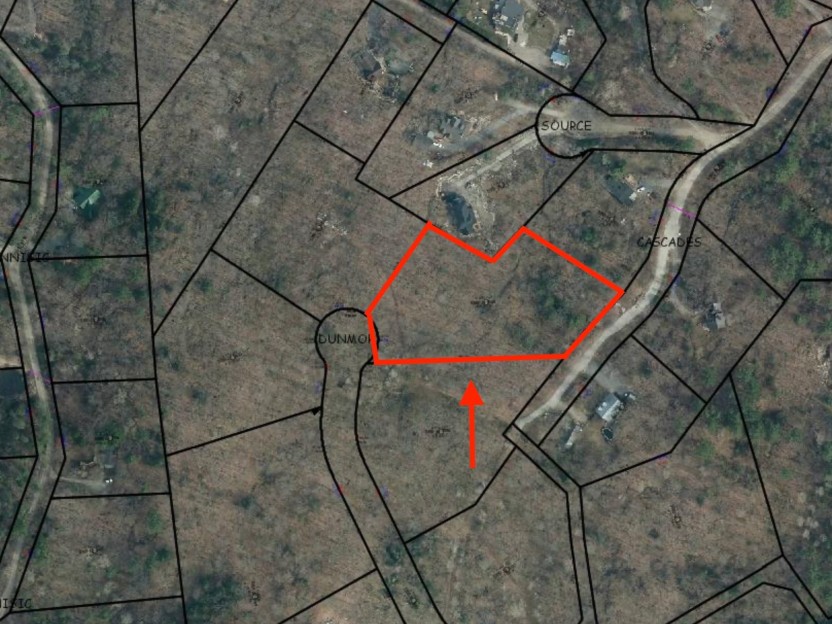




40 Ch. Dunmor
Magnifique terrain de 2 acres, au bout d'un cul-de-sac, dans le Domaine Boisé de Chelsea. Avec une proximité à la rivière, plusieurs centre...
-
price
$324,000+GST/QST
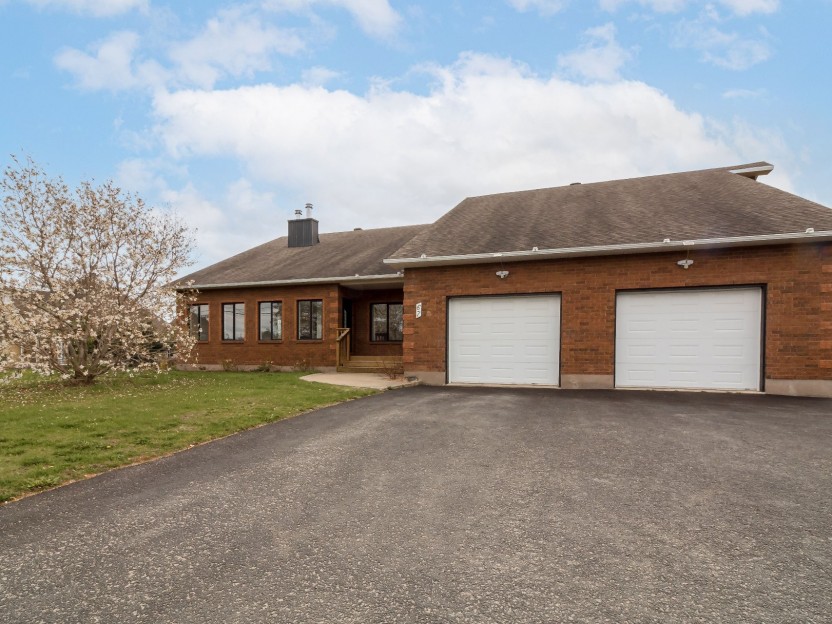









67 Ch. d'Old Chelsea
Spacieuse propriété résidentiel/bureau de 3 800 pieds carrés, niché dans le pittoresque village de Chelsea. Cette charmante propriété est pa...
-
Bedrooms
5 + 1
-
Bathrooms
4 + 1
-
sqft
3800
-
price
$5,500 / M

