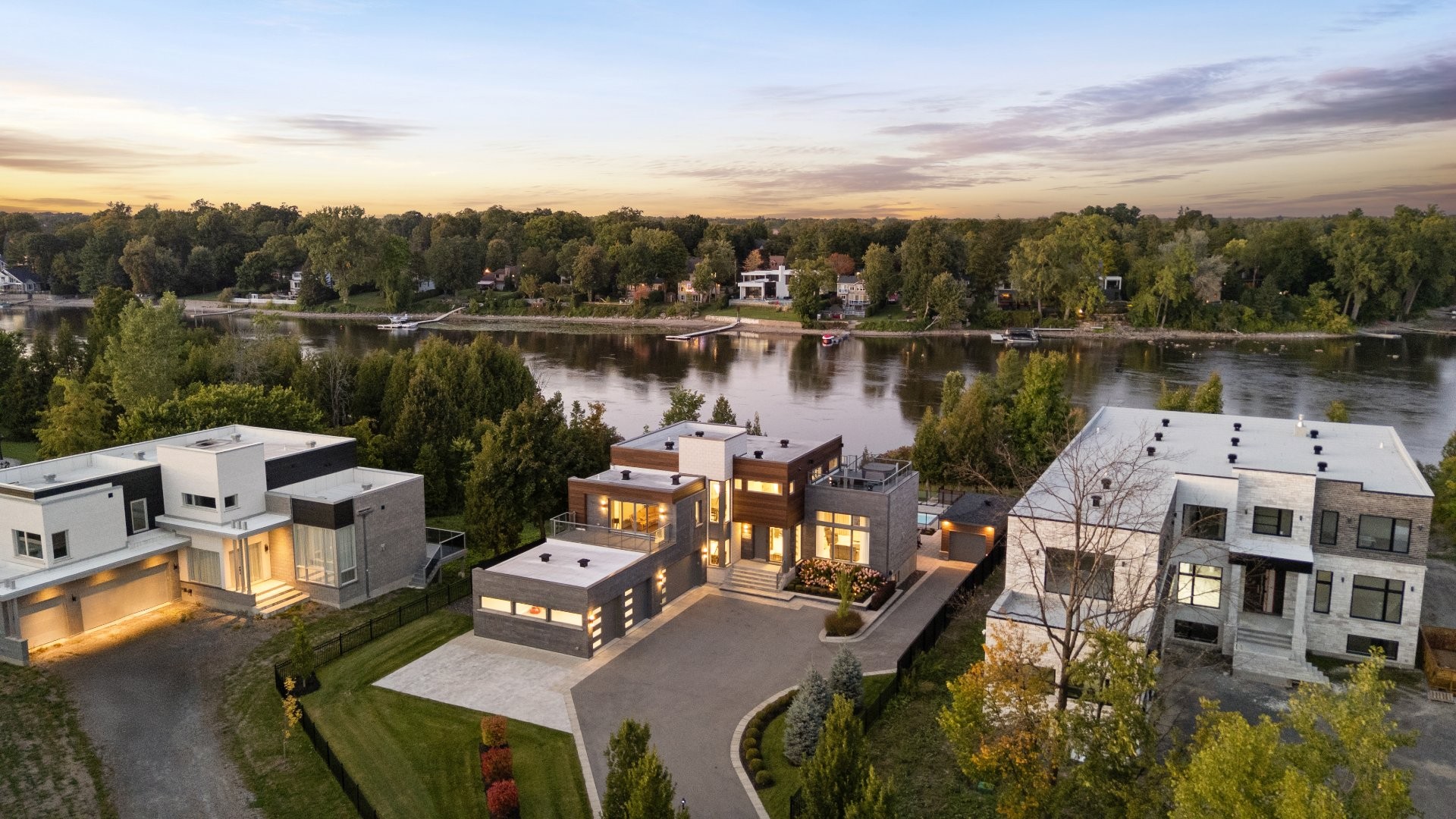
48 PHOTOS
Montréal (L'Île-Bizard/Sainte-Geneviève) - Centris® No. 12041248
143 Av. des Vinaigriers
-
4 + 2
Bedrooms -
4 + 1
Bathrooms -
$3,499,000
price
Welcome to this prestigious waterfront residence, custom-built in 2020 on a beautifully landscaped 25,000 sq. ft. lot with direct access to the Rivière des Prairies in Île-Bizard. Offering both privacy and elegance, this home is designed for those who appreciate refined living with an outdoor lifestyle. Enjoy breathtaking, unobstructed views of the water while being only minutes from Elm Ridge, Saint-Raphaël, and Royal Montreal--three of Montreal's most renowned golf clubs--as well as the Bois-de-l'Île-Bizard Nature Park.
Additional Details
Inside, the main floor boasts soaring 12-foot ceilings, porcelain floors, and floor-to-ceiling windows that flood the space with natural light. The living room features a sleek gas fireplace and wiring for an Atmos 9.1.2 surround sound system. The gourmet kitchen is highlighted by a 10 x 4 ft. quartz island, quartz backsplash, and Frigidaire Professional appliances including a stove, cooktop, microwave, fridge, wine fridge, and dishwasher. A large walk-in pantry with built-in coffee station adds both function and style. Oversized patio doors open to a covered composite deck with motorized screens, ceiling fan, outdoor speakers, and a gas BBQ hookup--perfect for year-round entertaining.
Also on this level are a laundry room with quartz counters, a powder room, and a mudroom leading to the heated four-car garage with epoxy floors, three EV charging stations, and a generator-powered outlet.
The second floor features a private guest suite with ensuite bathroom, walk-in closet, and balcony. The third floor is dedicated to the primary suite with a walk-in closet, a spa-inspired ensuite with heated floors, standalone tub, double vanity, and glass shower, as well as a private rooftop terrace with hot tub and privacy screens overlooking the water. Two additional bedrooms share a full bathroom; one opens to a terrace with water views.
The walk-out basement offers a large entertainment room with custom wet bar, glass-enclosed gym, two bedrooms, and a full bathroom--ideal for guests or family. Patio doors open directly to the backyard, where a heated saltwater pool, putting green, and direct water access await. A fifth garage is designed to accommodate a boat or recreational equipment.
Additional features: camera security system, Control4 speaker system, integrated speakers indoors/outdoors (8 zones), two RV (30-amp) chargers, 20 kw generator, two furnaces, 400 amp electrical service, two heat pumps, two propane tanks, irrigation system, stone retaining wall with vinyl layer, and electric gates.
This is a rare opportunity to own a prestigious custom-built waterfront property that blends luxury, comfort, and an unbeatable lifestyle.
Included in the sale
All built-in appliances, refrigerator, wine cellar, two dishwashers, basement refrigerator, light fixtures, curtains and blinds, Control4 system, camera system, pool accessories, central vacuum, garage door opener, motorized screens.
Location
Payment Calculator
Room Details
| Room | Level | Dimensions | Flooring | Description |
|---|---|---|---|---|
| Bathroom | Basement | 4.10x10.9 P | Tiles | |
| Bedroom | Basement | 16.10x11.7 P | Floating floor | |
| Bedroom | Basement | 16.9x11.1 P | Floating floor | |
| Other | Basement | 17.0x7.8 P | Floating floor | |
| Playroom | Basement | 38.2x21.9 P | Floating floor | Patio/Water views |
| Bedroom | 3rd floor | 17.10x10.9 P | Wood | |
| Bathroom | 3rd floor | 10.10x6.0 P | Tiles | |
| Bedroom | 3rd floor | 17.11x13.9 P | Wood | Patio/Water view |
| Bathroom | 3rd floor | 11.10x11.0 P | Tiles | |
| 3rd floor | 7.7x10.4 P | Wood | ||
| Bedroom | 2nd floor | 14.9x14.4 P | Wood | Patio |
| Bathroom | 2nd floor | 7.0x8.5 P | Tiles | Ensuite |
| Primary bedroom | 3rd floor | 16.1x18.2 P | Wood | Patio/Water view |
| Laundry room | Ground floor | 9.9x7.10 P | Tiles | |
| Other | Ground floor | 9.9x8.8 P | Tiles | |
| Washroom | Ground floor | 4.11x6.4 P | Tiles | |
| Living room | Ground floor | 19.10x16.9 P | Tiles | Gas |
| Dining room | Ground floor | 17.7x21.10 P | Tiles | |
| Kitchen | Ground floor | 15.3x17.5 P | Tiles | Patio/Water view |
| Other | Ground floor | 6.11x9.1 P | Tiles |
Assessment, taxes and other costs
- Municipal taxes $10,704
- School taxes $1,240
- Municipal Building Evaluation $1,172,100
- Municipal Land Evaluation $703,200
- Total Municipal Evaluation $1,875,300
- Evaluation Year 2024
Building details and property interior
- Distinctive features River, River, Cul-de-sac
- Driveway Double width or more, Plain paving stone
- Heating system Air circulation
- Water supply Municipality
- Heating energy Electricity
- Equipment available Central vacuum cleaner system installation, Ventilation system, Electric garage door, Alarm system, Central heat pump
- Windows PVC
- Foundation Poured concrete
- Hearth stove Gaz fireplace
- Garage Attached, Heated, Detached, Double width or more
- Pool Heated, Inground
- Proximity Golf, Park - green area, Bicycle path, Elementary school, Cross-country skiing
- Siding Wood, Stone
- Bathroom / Washroom Adjoining to the master bedroom, Seperate shower
- Parking Outdoor, Garage
- Sewage system Municipal sewer
- Landscaping Fenced yard, Land / Yard lined with hedges, Landscape
- Roofing Elastomer membrane
- View Water
- Zoning Residential
Payment Calculator
Contact the listing broker(s)

Residential Real Estate Broker at Ali and Chris Homes

ali@aliandchrishomes.com

514.914.1982

Residential & Commercial Real Estate Broker at Ali and Chris Homes

chris@aliandchrishomes.com

514 944.3901

Residential Real Estate Broker at Ali and Chris Homes

jessica@aliandchrishomes.com

514-465-4197
Properties in the Region










217 Rue Trépanier
Bienvenue au 217 Trépanier, une maison de concept Grilli parfaitement entretenue, située sur un magnifique terrain en forme de pointe de tar...
-
Bedrooms
4 + 1
-
Bathrooms
2 + 1
-
price
$1,149,000
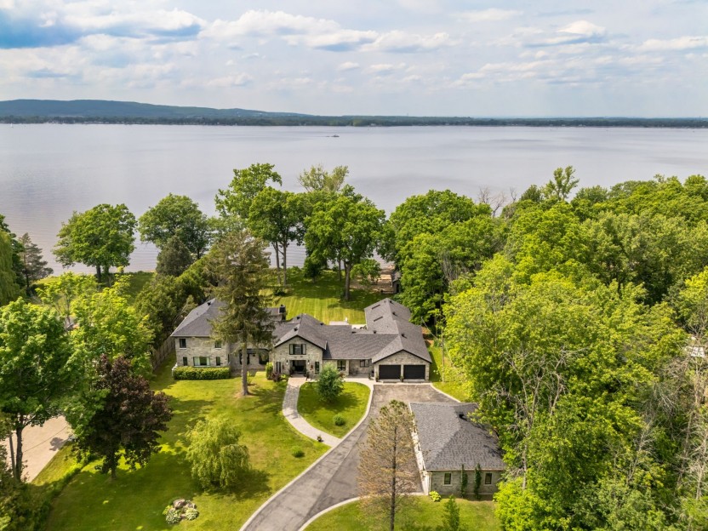
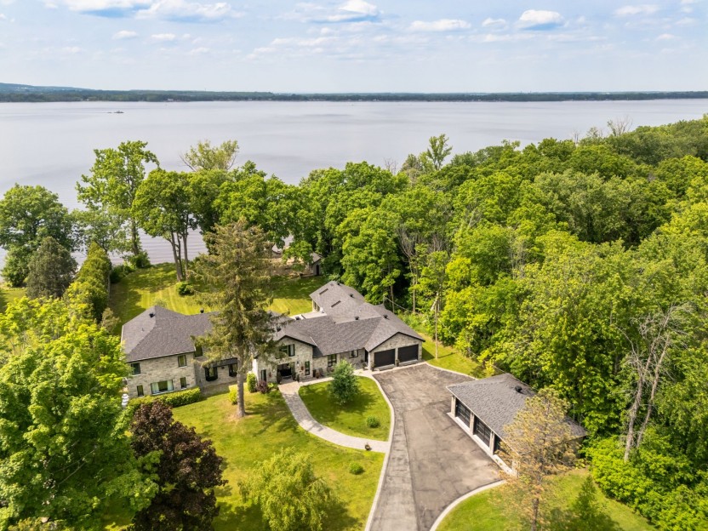
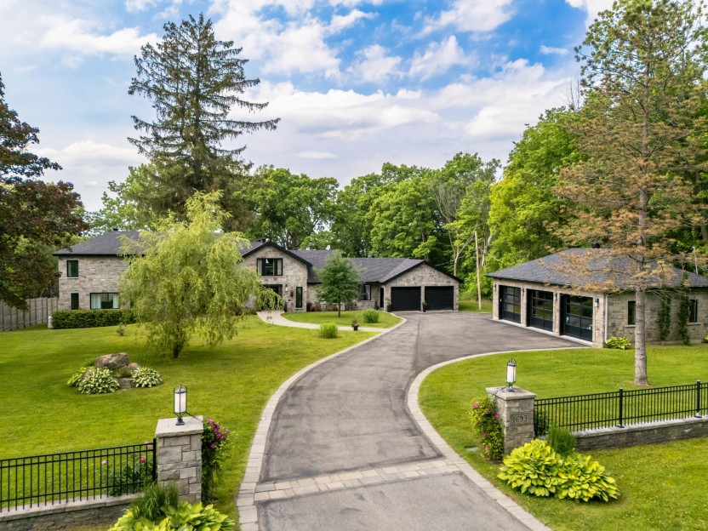
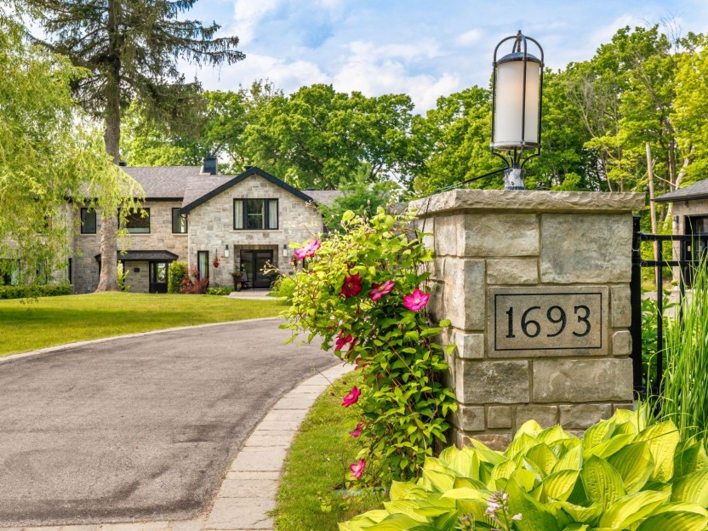
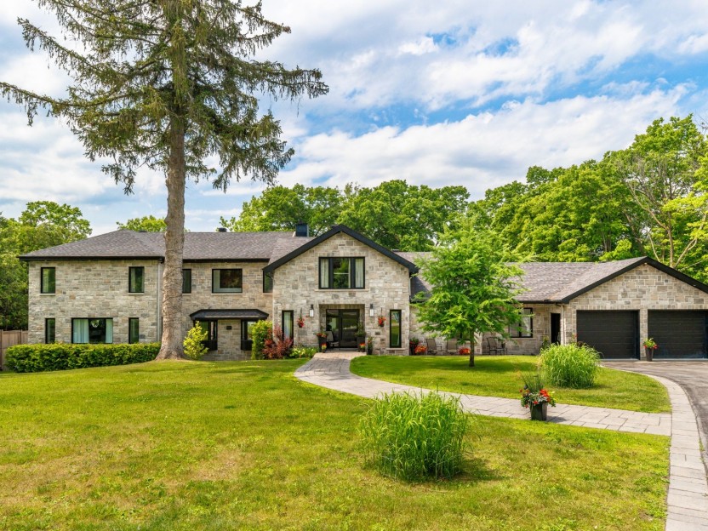
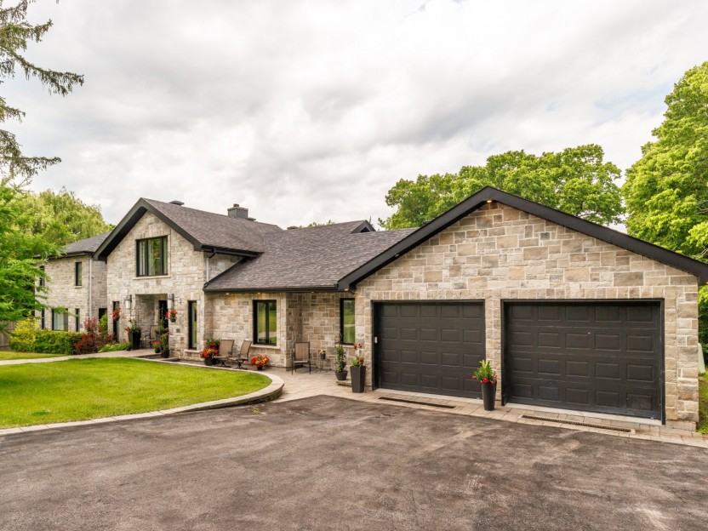
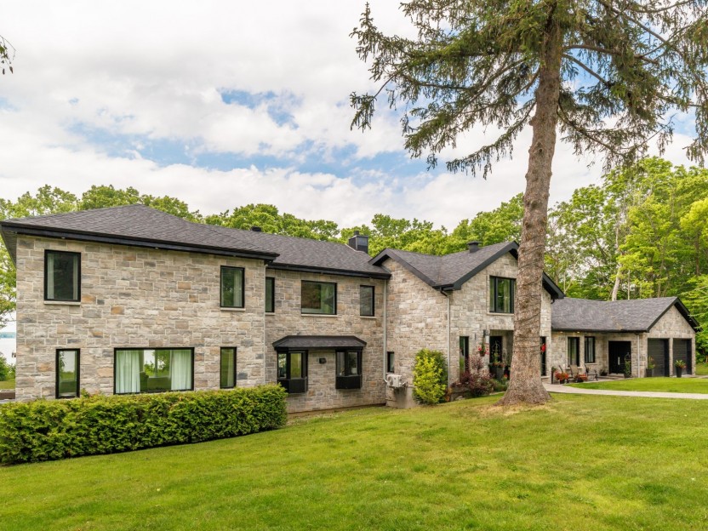
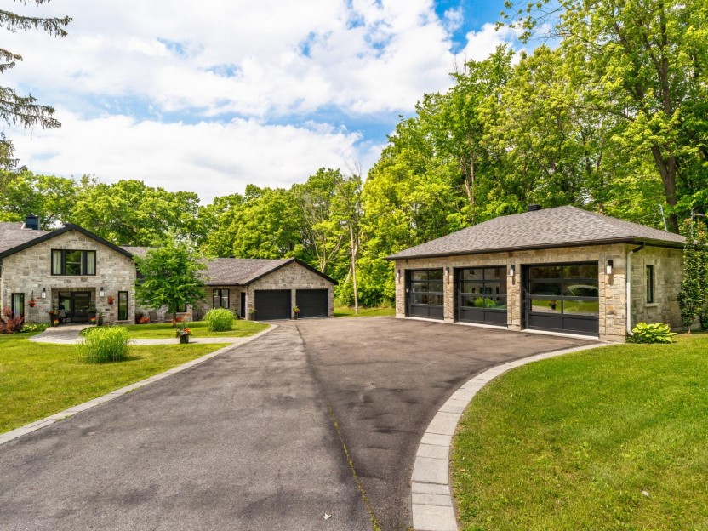
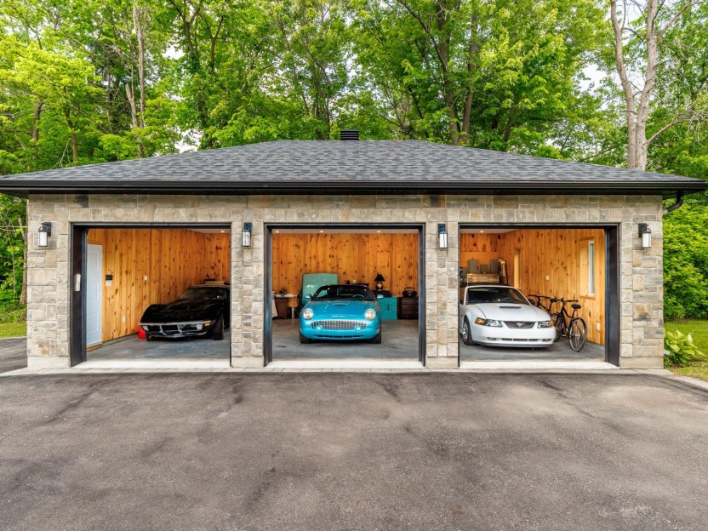
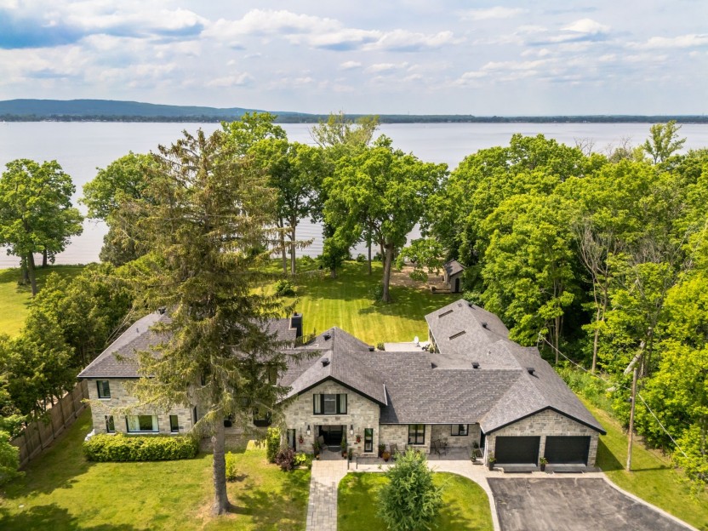
1693 Ch. du Bord-du-Lac
Imposante résidence en pierre de 7 348 pi² au bord de l'eau avec vues panoramiques,sur un vaste terrain de 52 842 pi². Construite et rénovée...
-
Bedrooms
5 + 2
-
Bathrooms
6 + 1
-
sqft
7349
-
price
$2,998,800
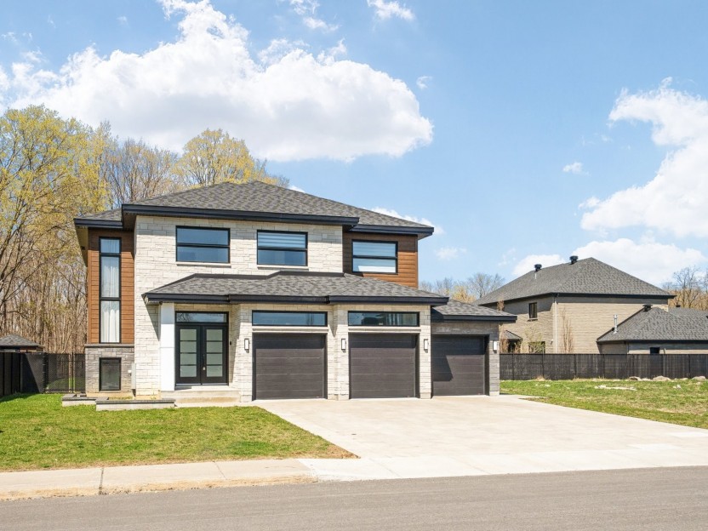
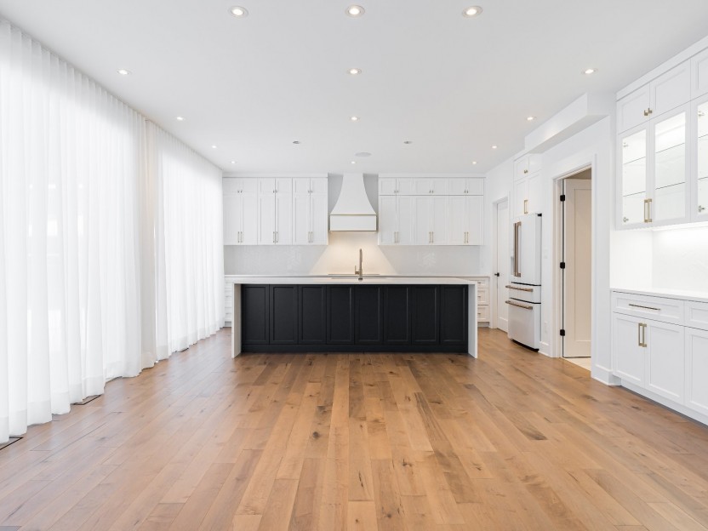
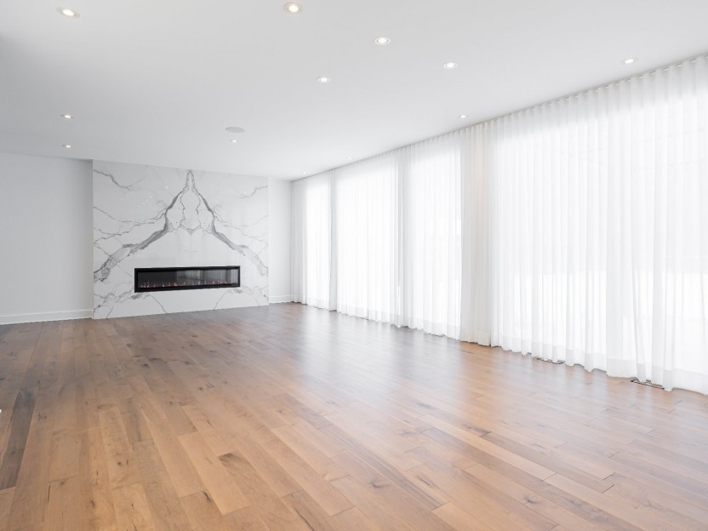
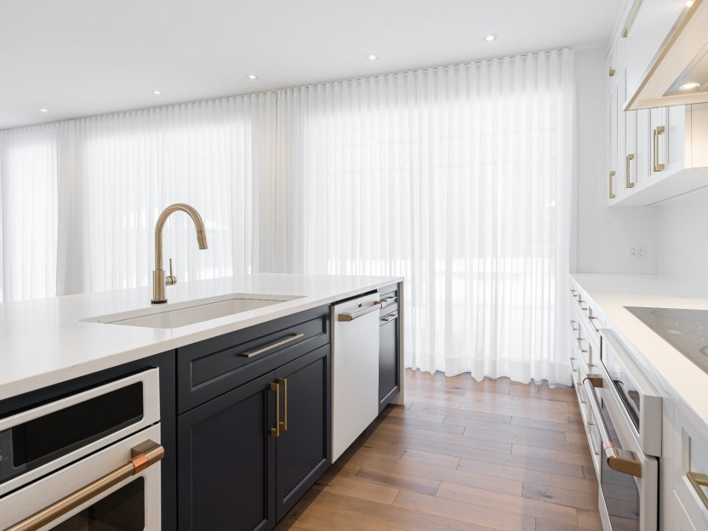
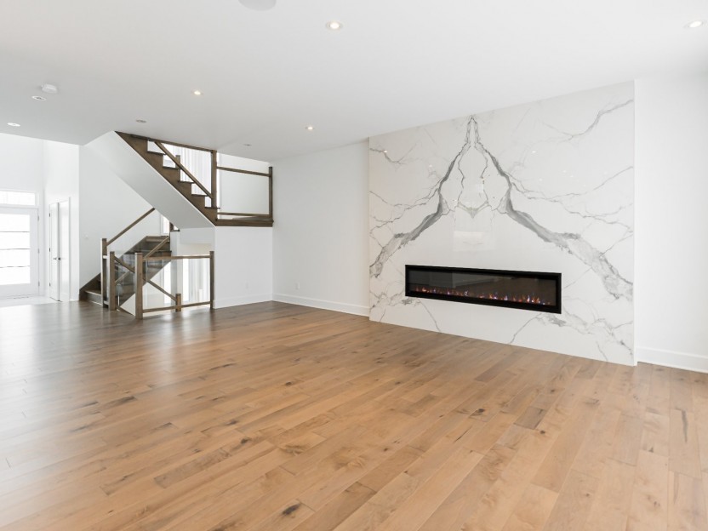
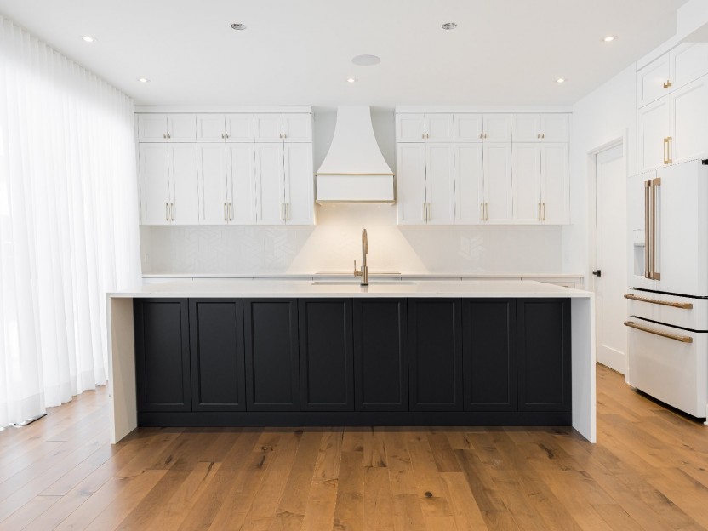
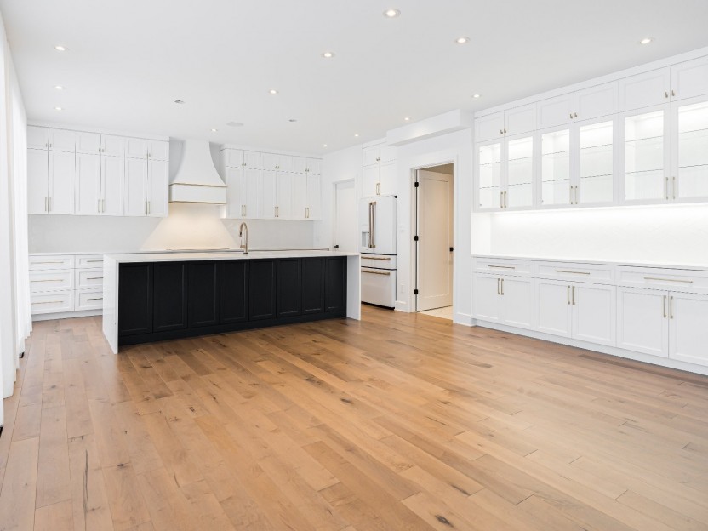
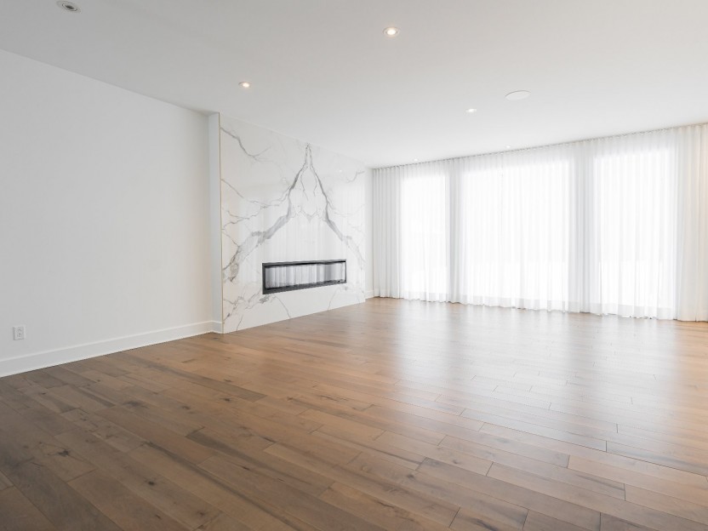
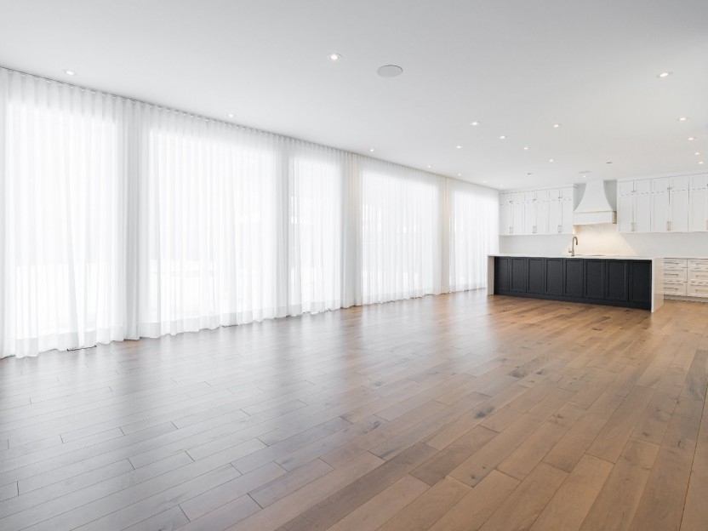
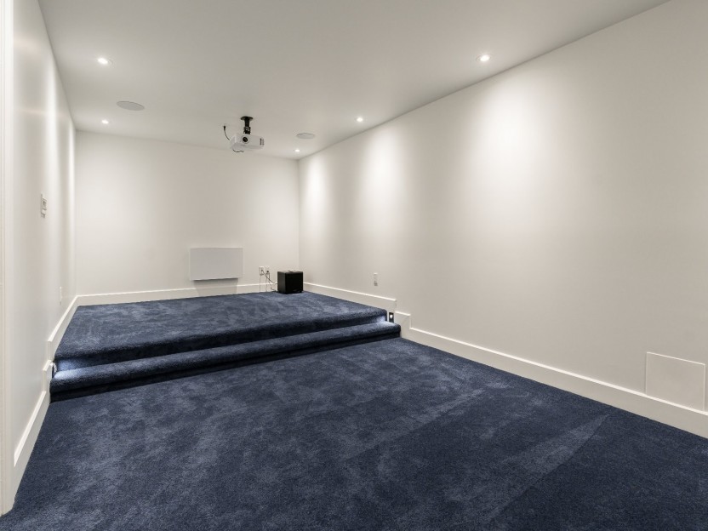
1092 Rue Bellevue
Le 1092, rue Bellevue à l'Île-Bizard est une maison moderne et élégante, achevée en 2021 par le Groupe Grilli Samuel. Elle présente des fenê...
-
Bedrooms
4
-
Bathrooms
2 + 2
-
sqft
2787
-
price
$1,750,000
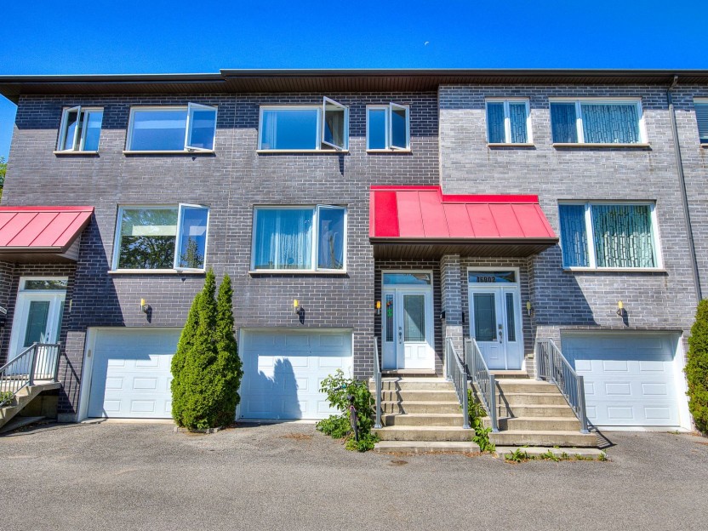
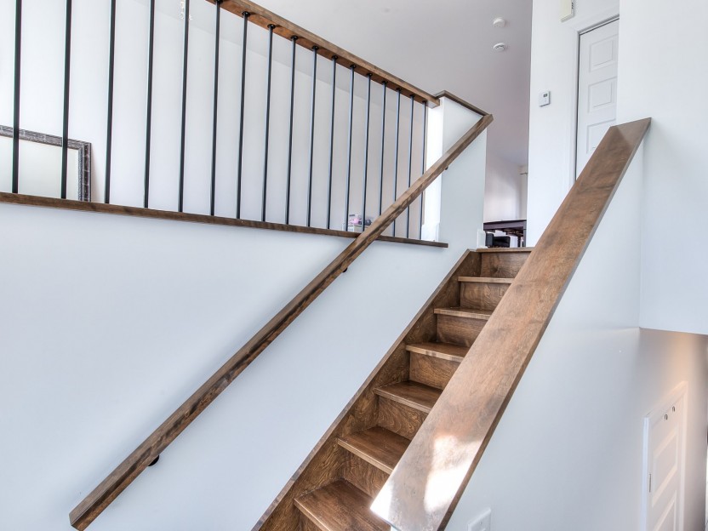
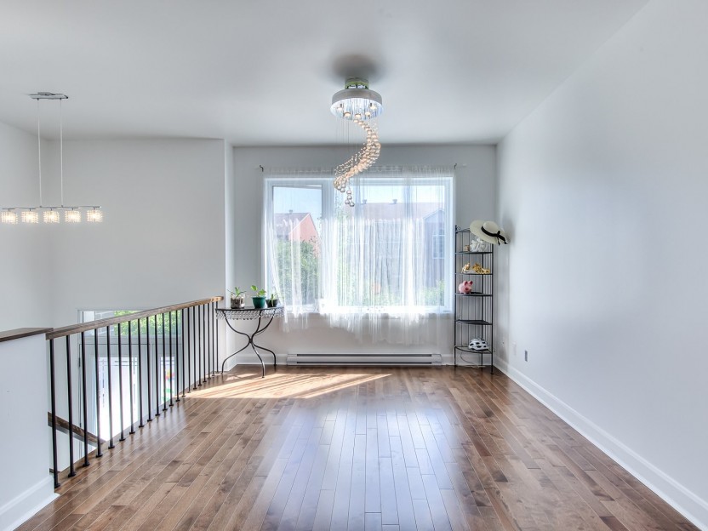
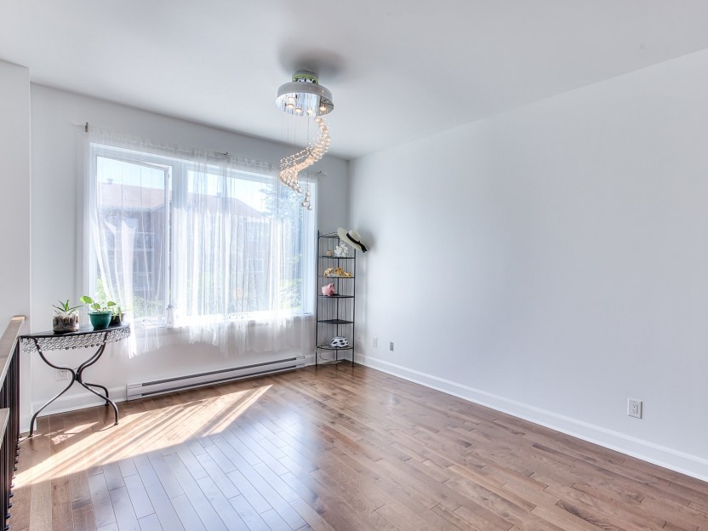
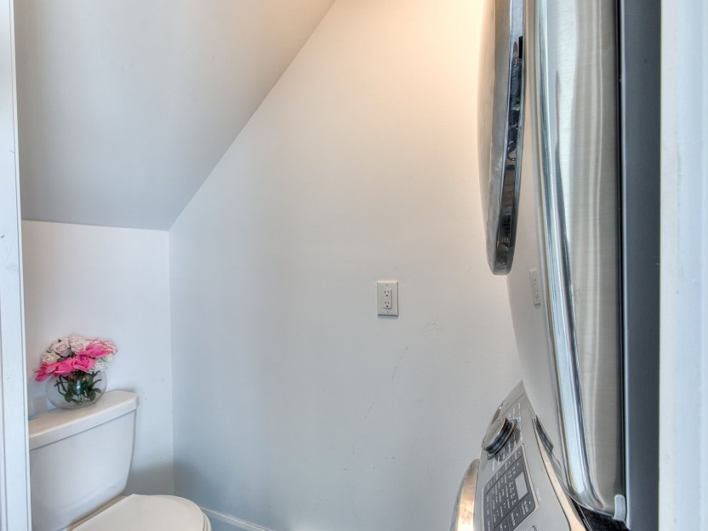
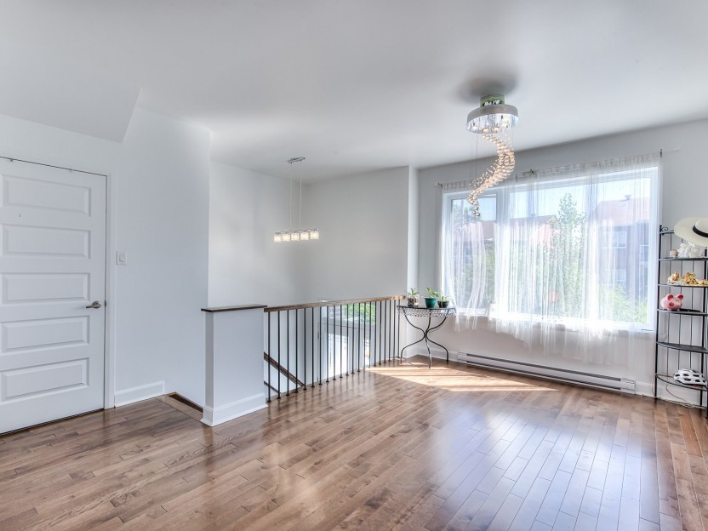
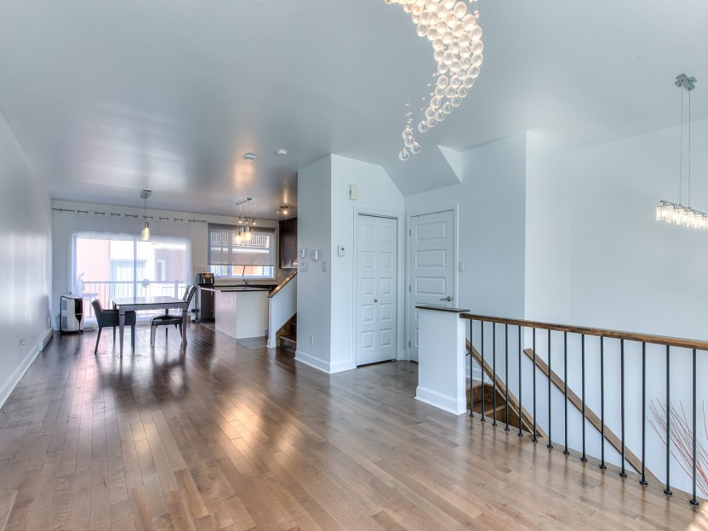
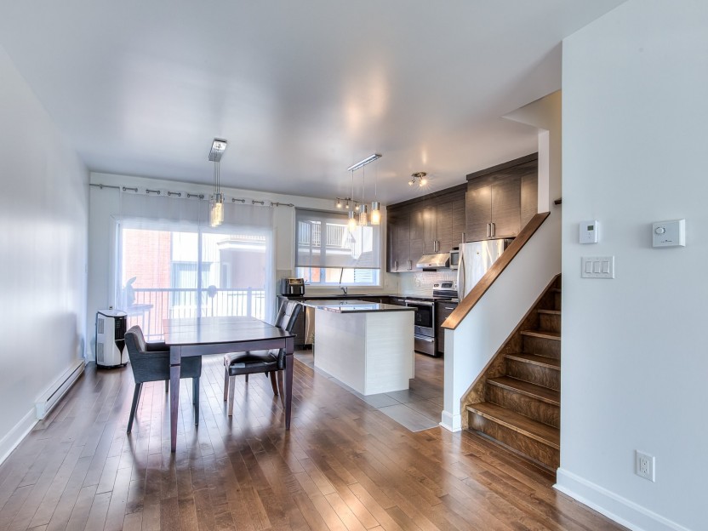
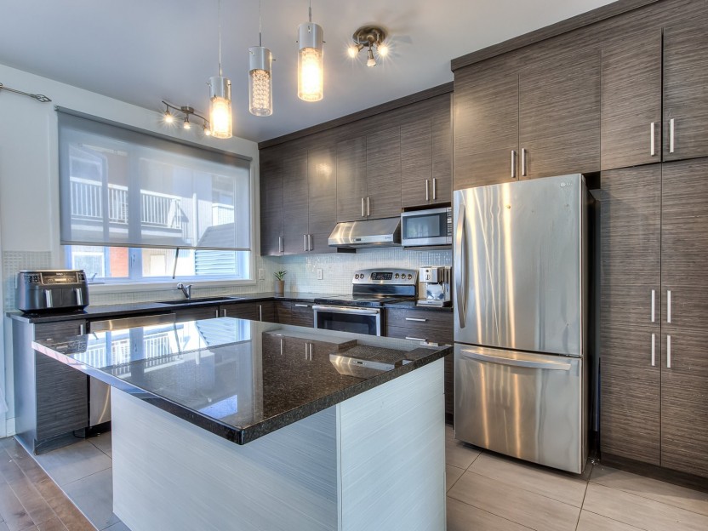
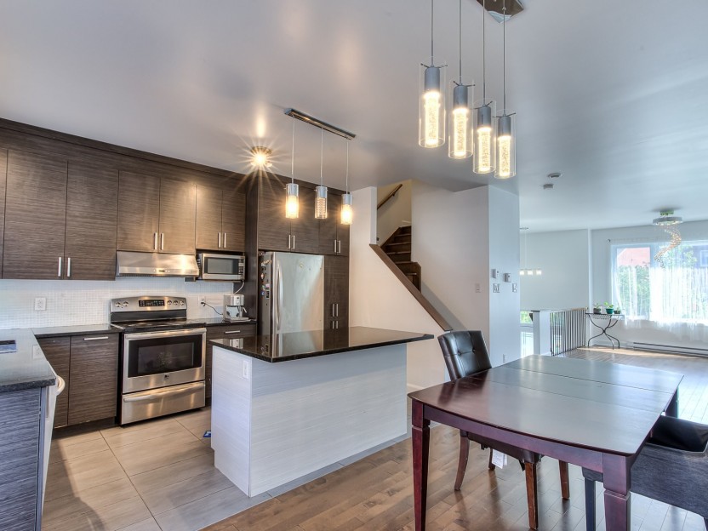
16804Z Boul. Gouin O.
Bienvenue au 16804, boul. Gouin. Construite en 2016, cette maison lumineuse et spacieuse offre 3 chambres, 2 salles de bain complètes et une...
-
Bedrooms
3
-
Bathrooms
2 + 1
-
sqft
1088
-
price
$599,000
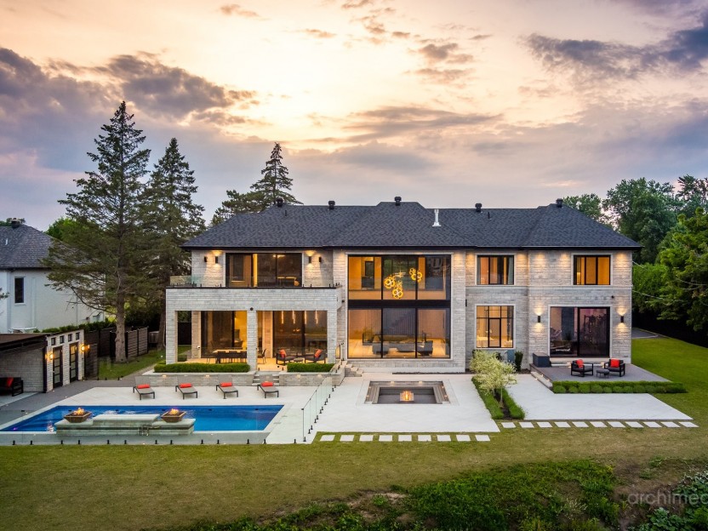
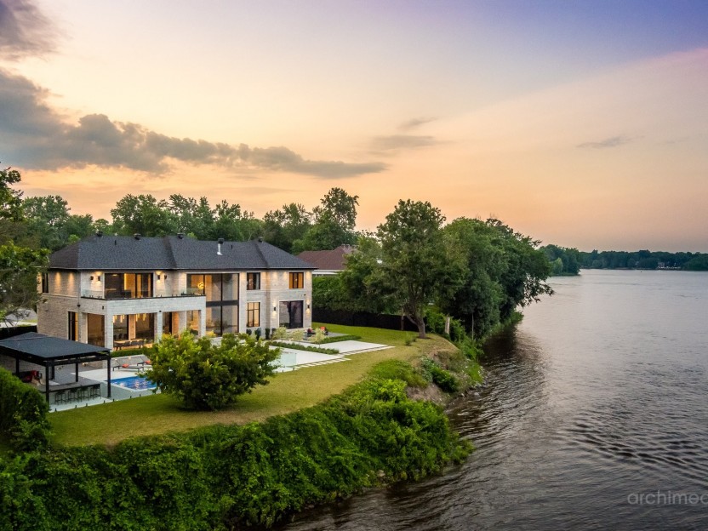
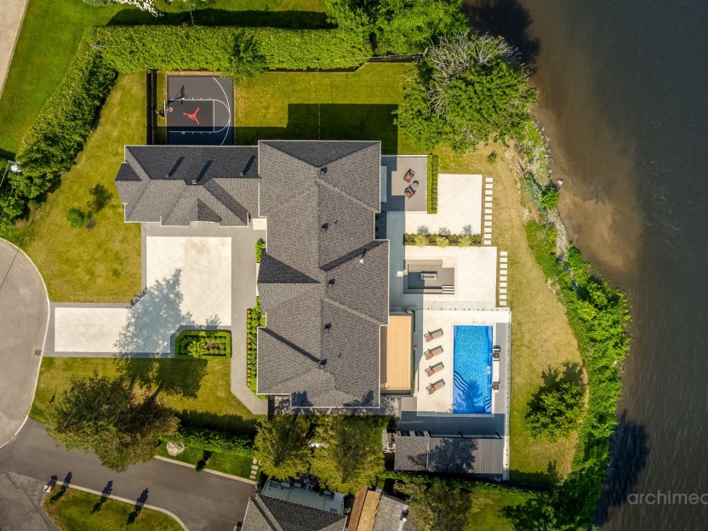
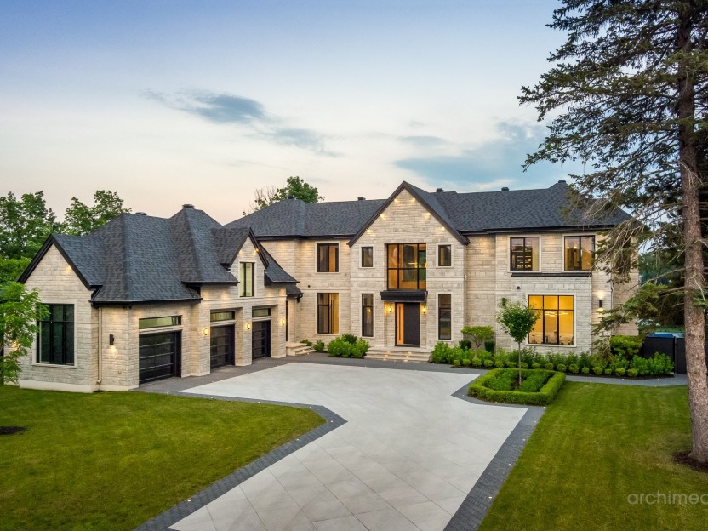
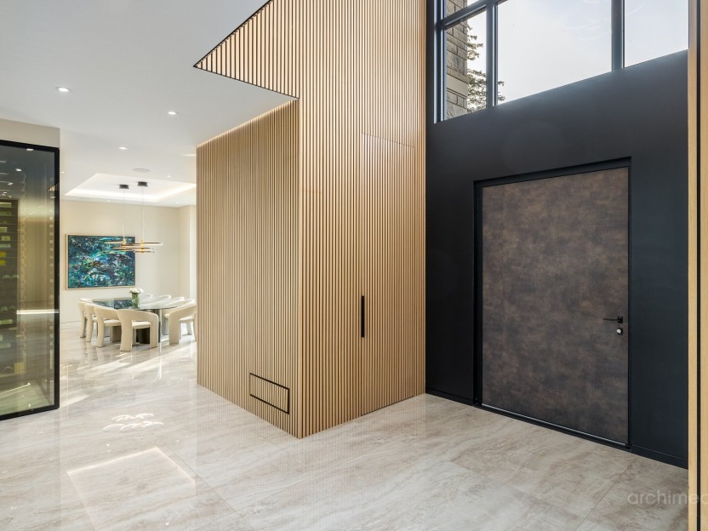
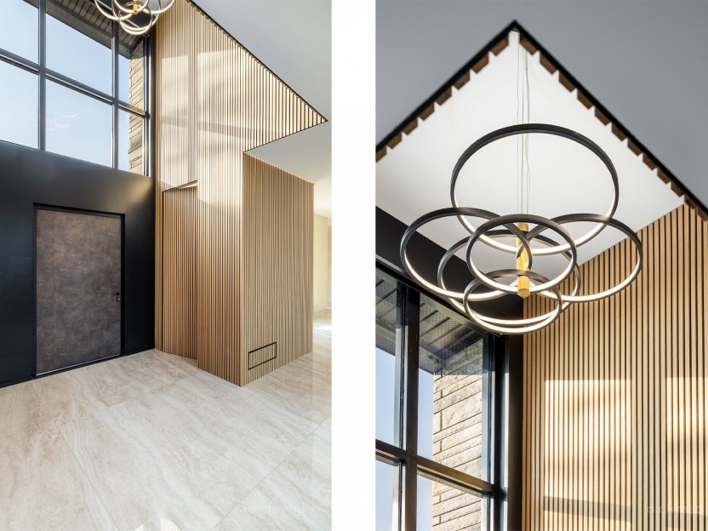
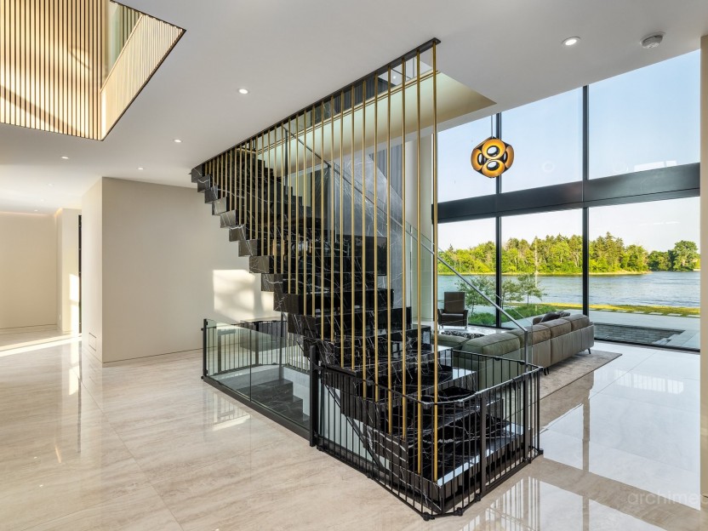
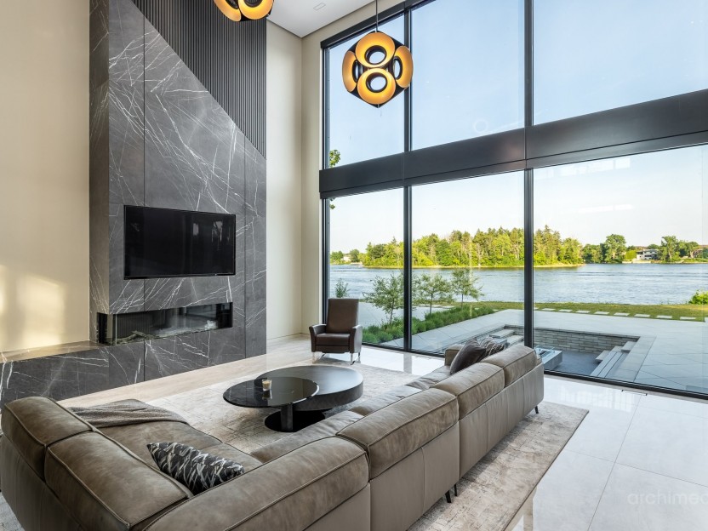
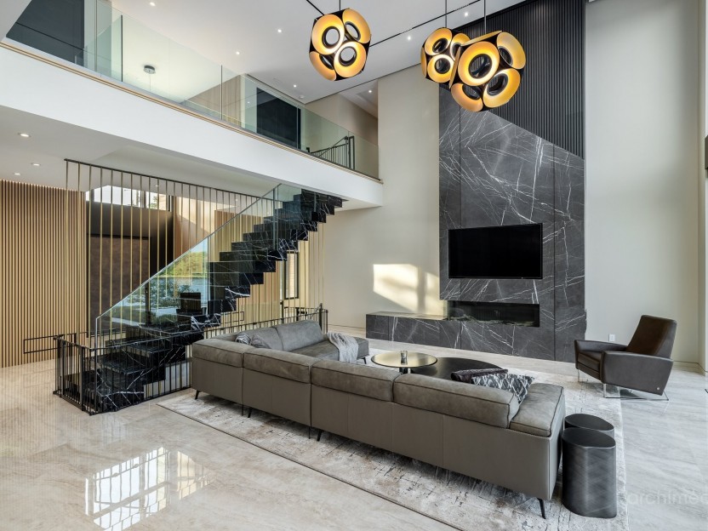
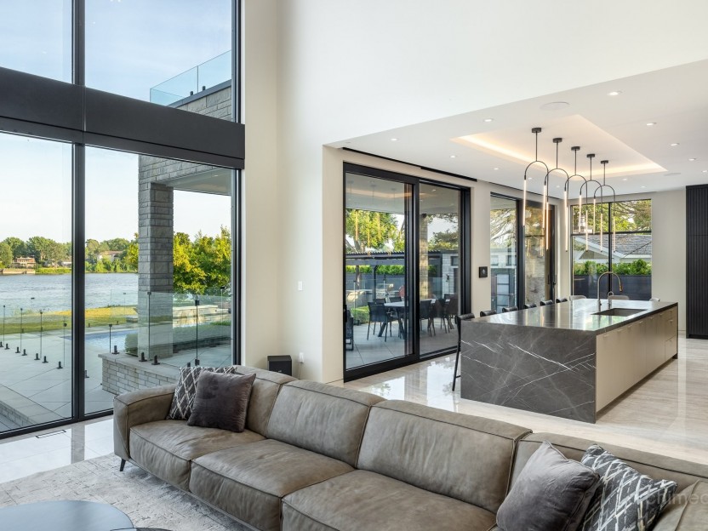
48 Place Maxime
Conçue par Antonio Pizzano, architecte d'intérieur réputé pour son luxe audacieux, avec un sens aigu du détail et une approche méticuleuse d...
-
Bedrooms
5 + 1
-
Bathrooms
6 + 2
-
price
$6,500,000
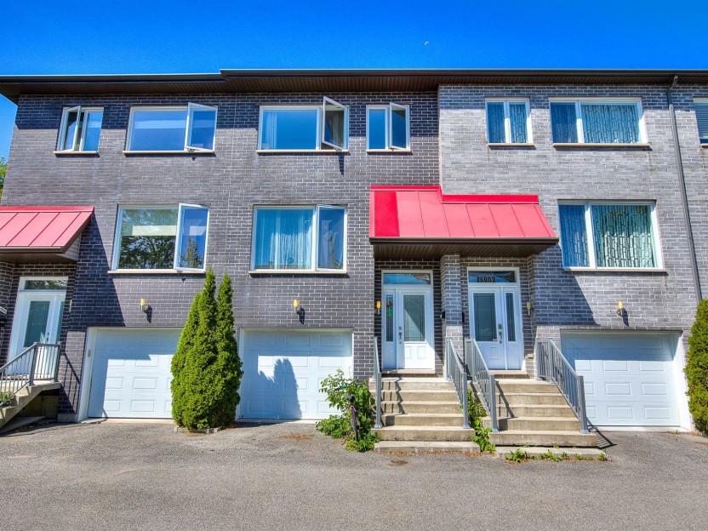
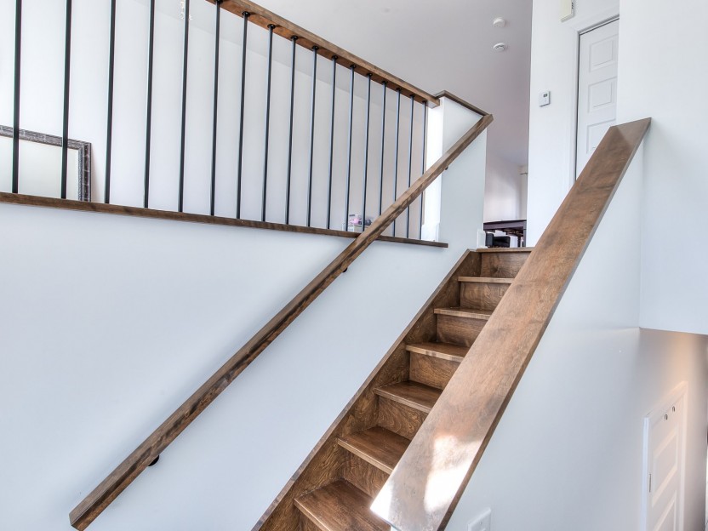
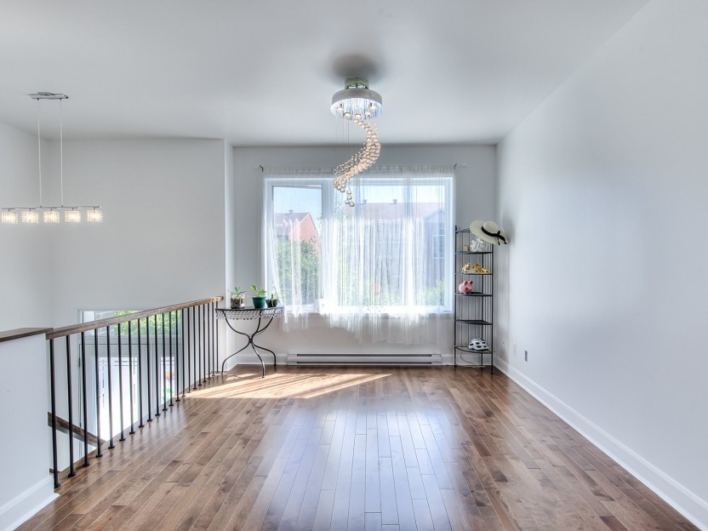
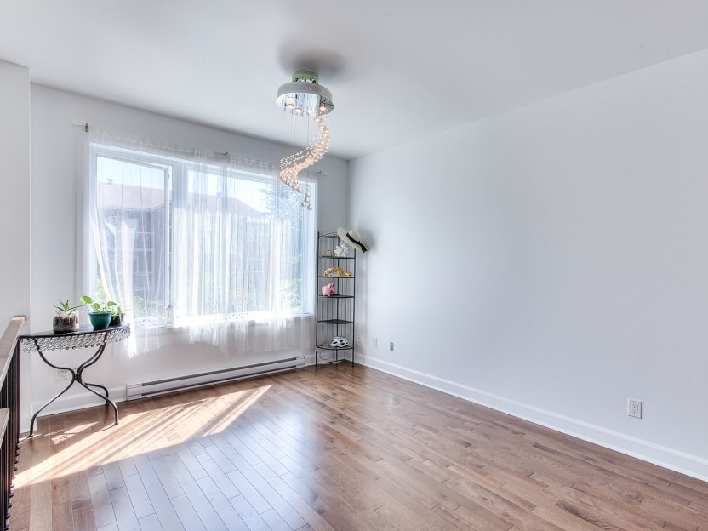
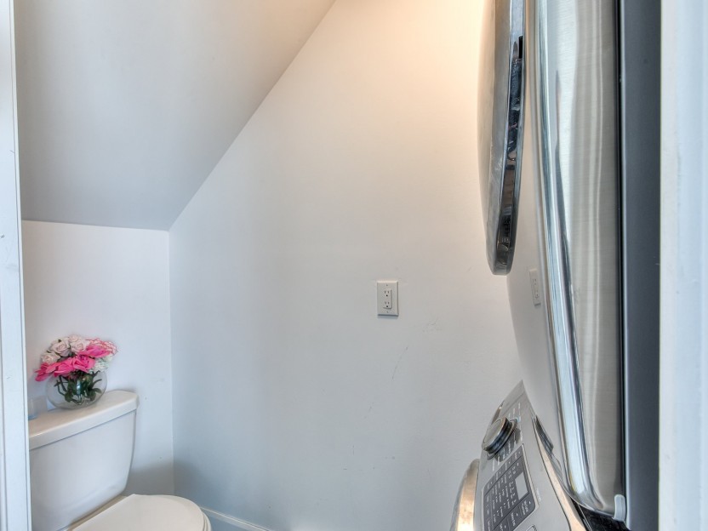
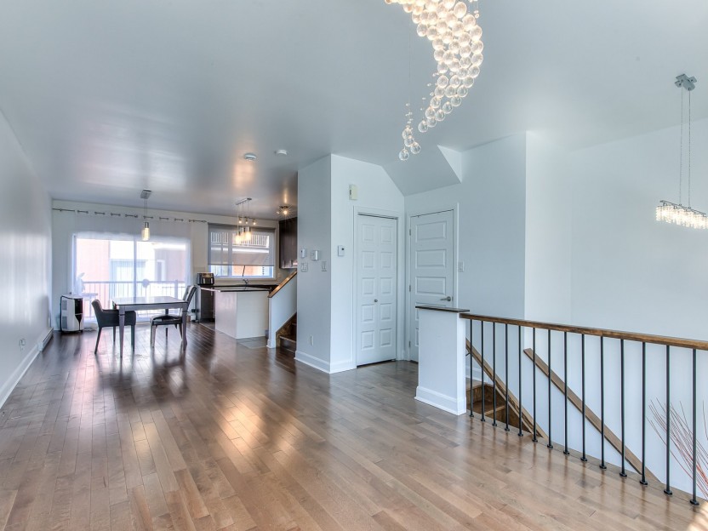
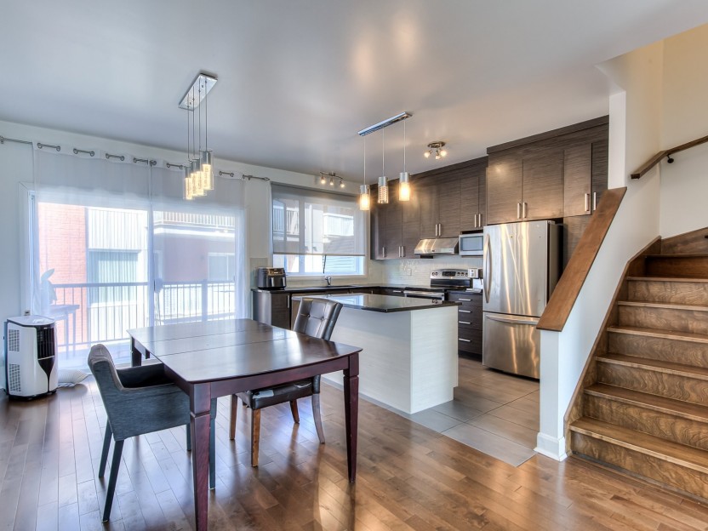
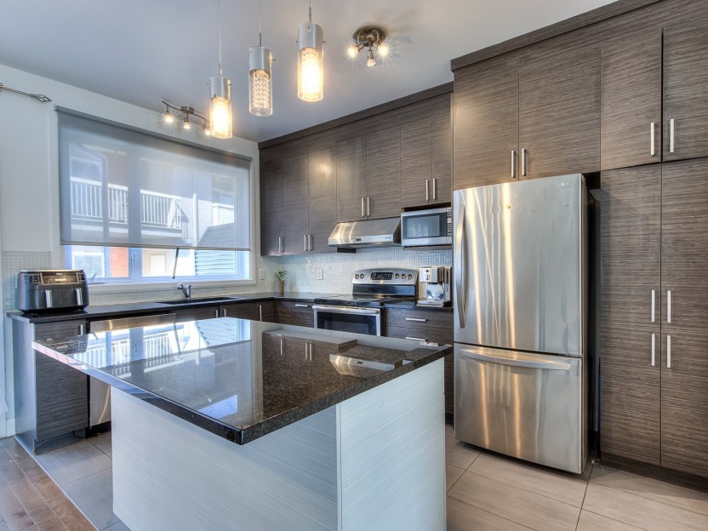
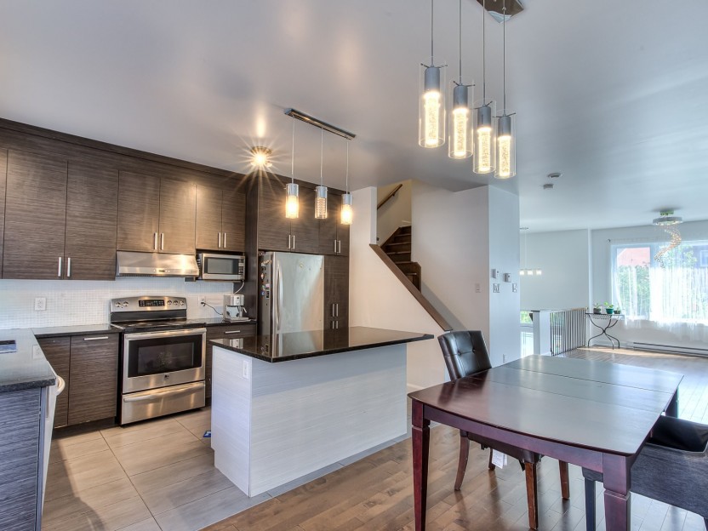
16804 Boul. Gouin O.
Bienvenue au 16804 Boul. Gouin. Construite en 2016, cette propriété lumineuse offre 3 chambres, 2 salles de bains et une salle d'eau. Aire o...
-
Bedrooms
3
-
Bathrooms
2 + 1
-
sqft
1088
-
price
$599,000
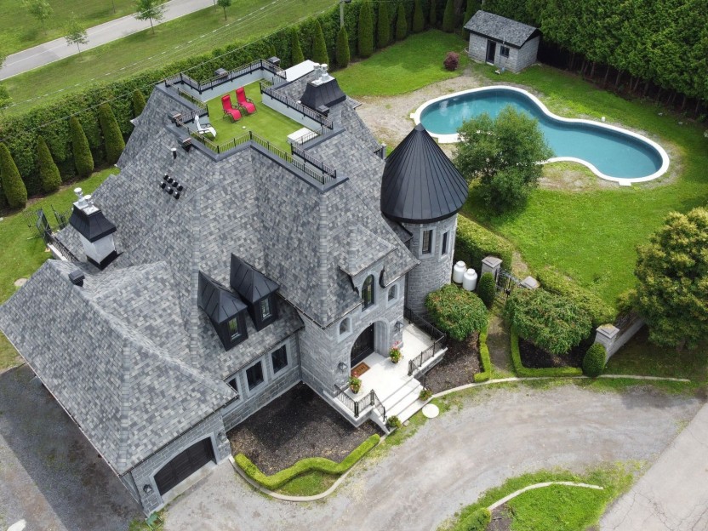
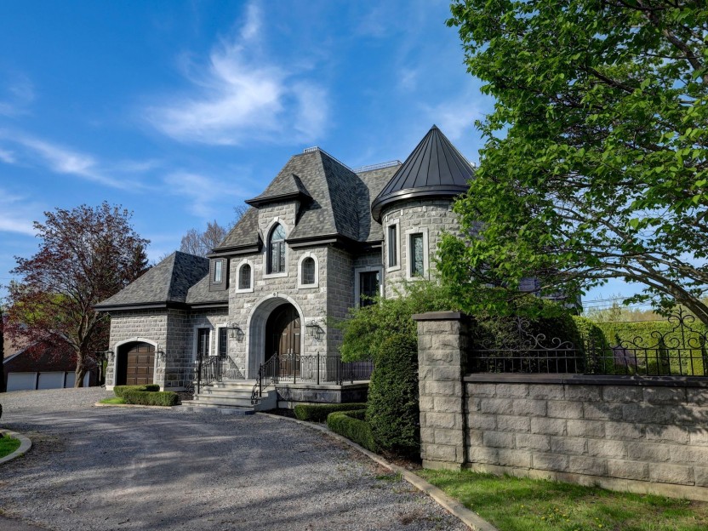
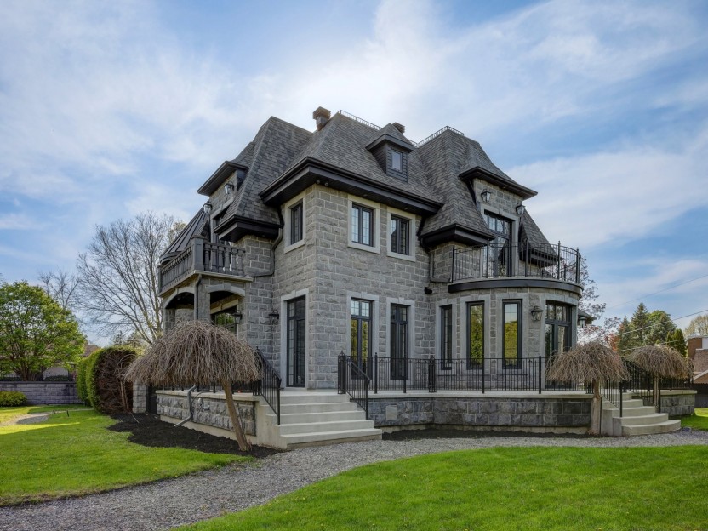
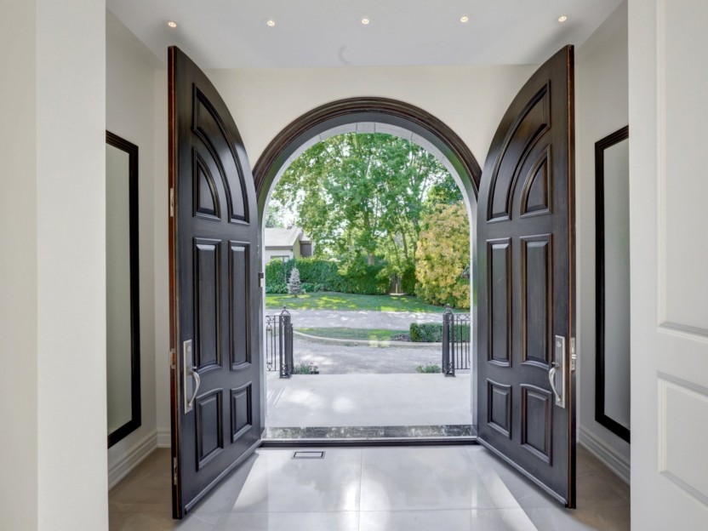
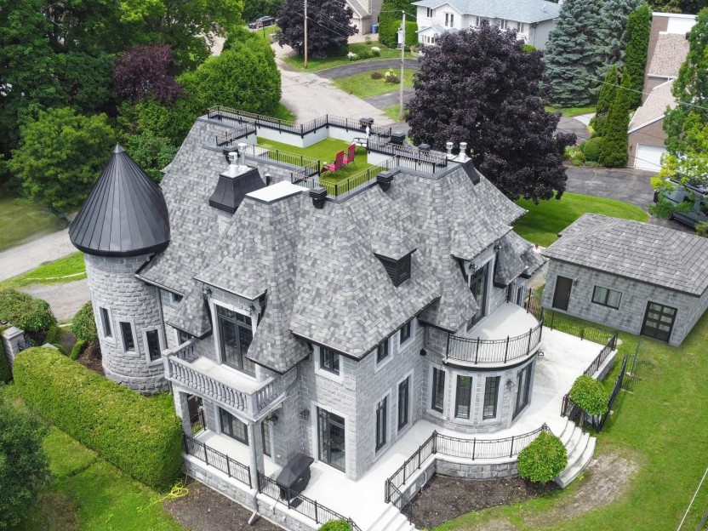
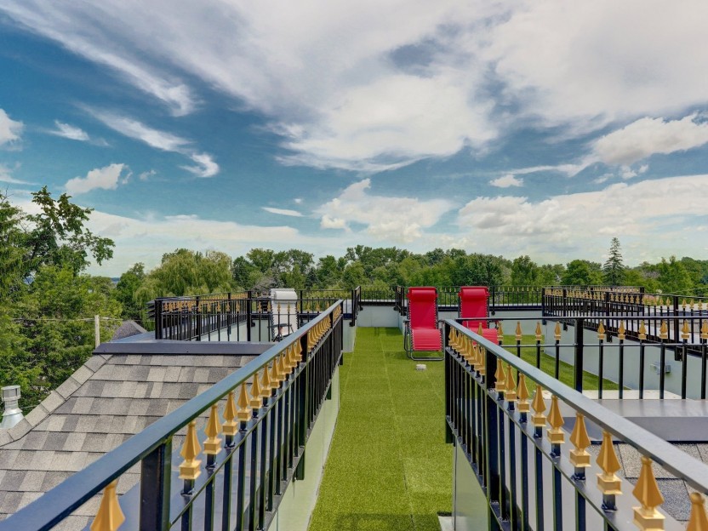
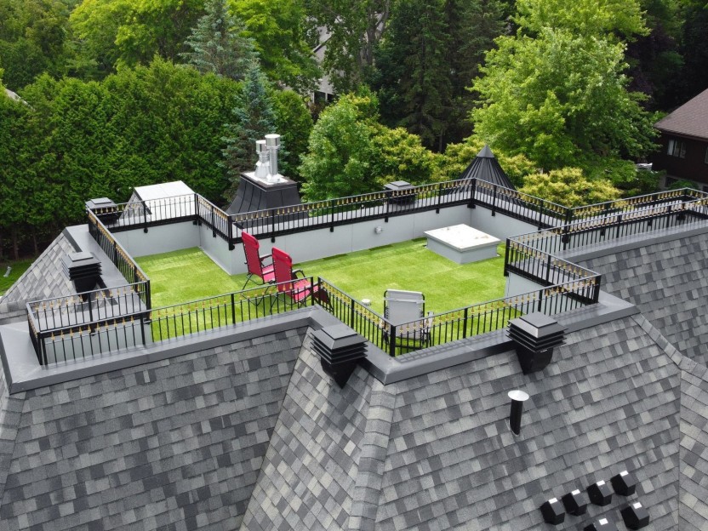
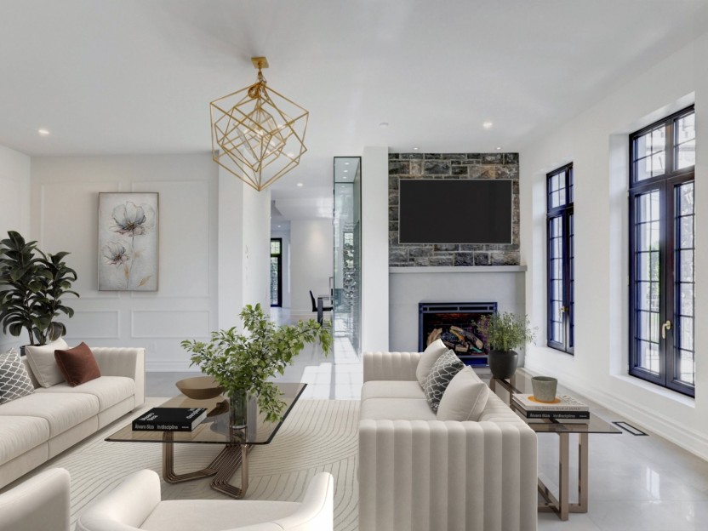
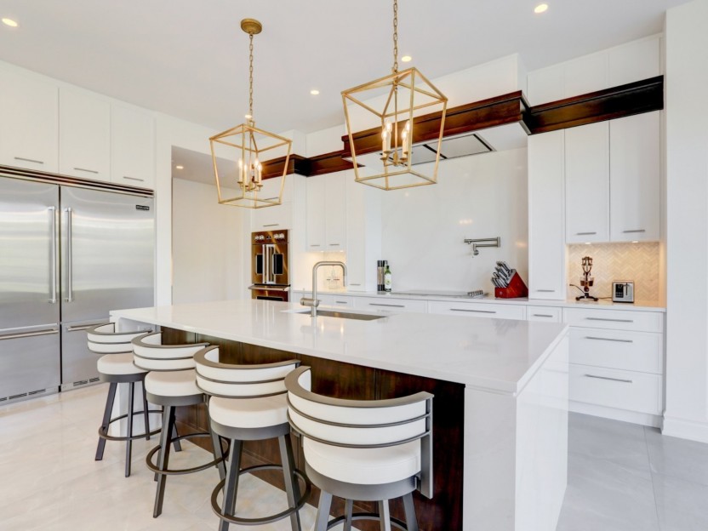
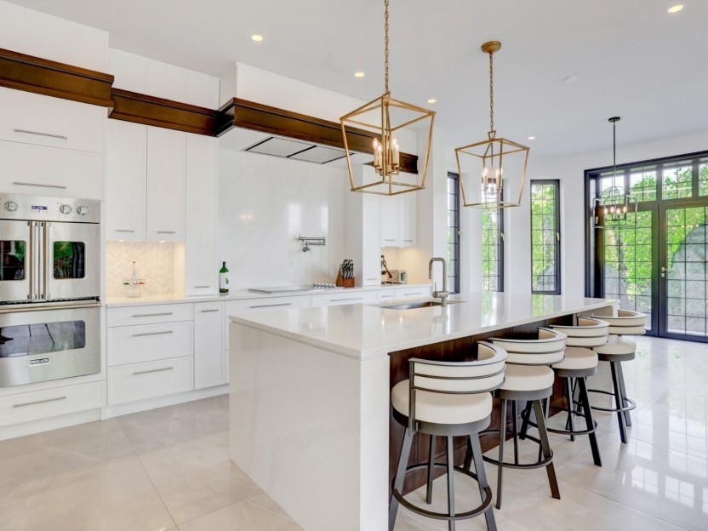
6 Rue Bélair
Découvrez ce château de style européen exceptionnel, entièrement rénové avec un savoir-faire remarquable. Il offre des pièces spacieuses ave...
-
Bedrooms
3 + 1
-
Bathrooms
3 + 2
-
price
$2,785,000










16 Tsse Pagé
Résidence d'exception en bord de l'eau avec vues imprenables sur les couchers de soleil -- L'Île-Bizard Découvrez cette résidence unique, r...
-
Bedrooms
4
-
Bathrooms
2 + 2
-
sqft
3167.82
-
price
$1,850,000
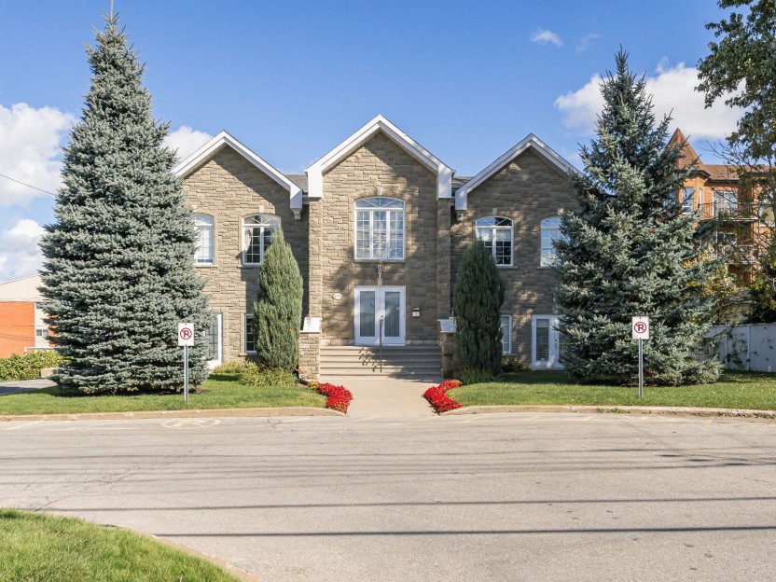
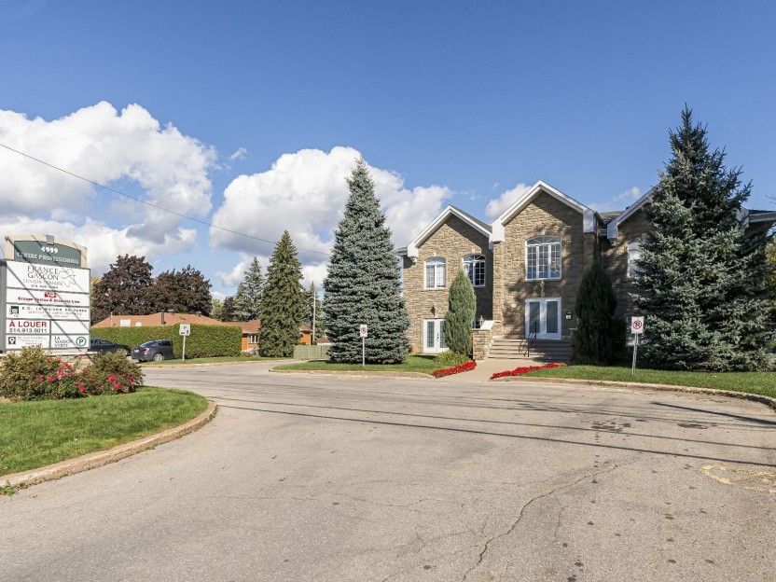
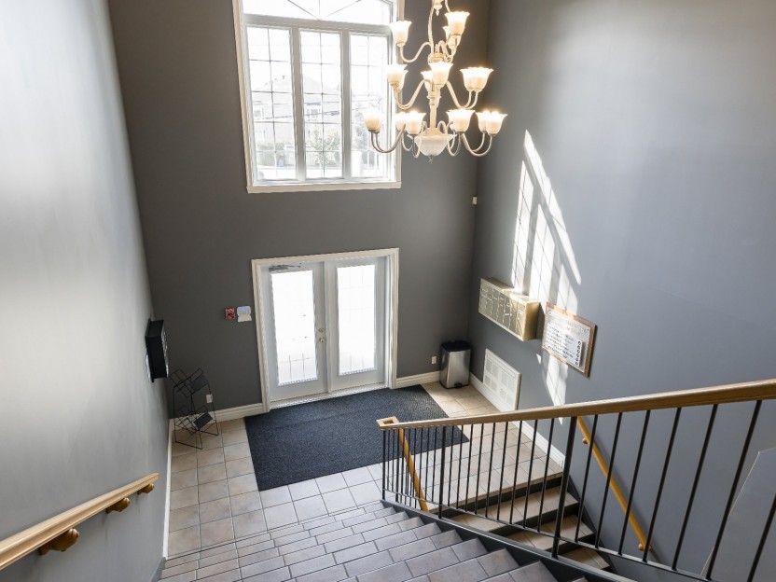

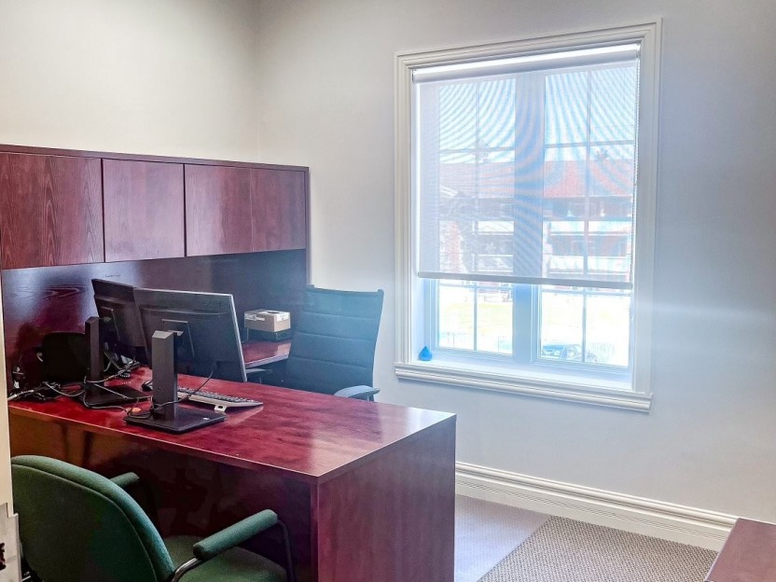
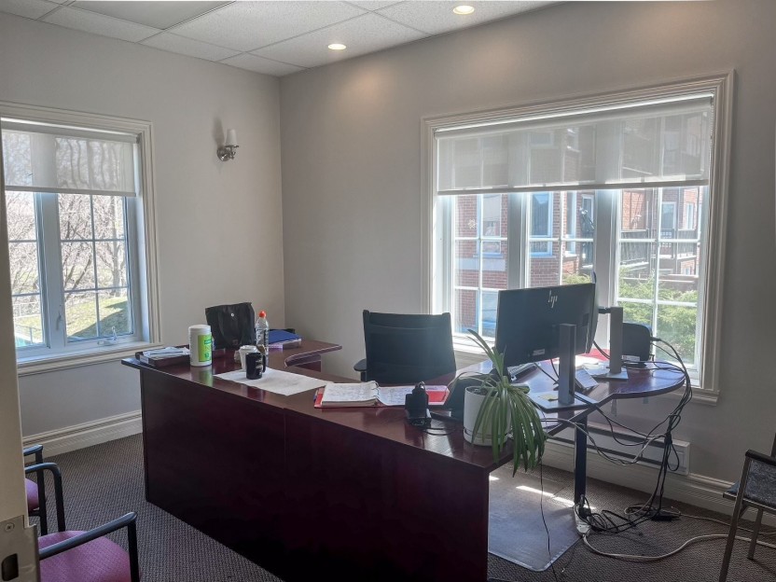
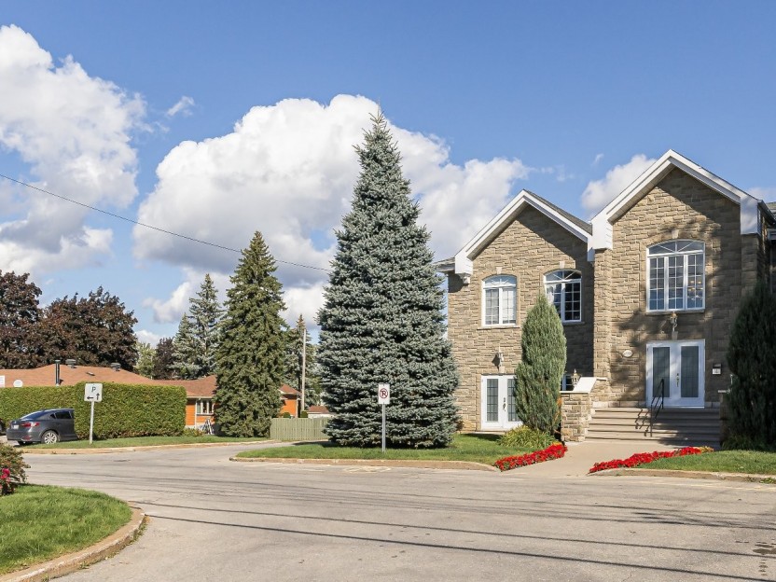
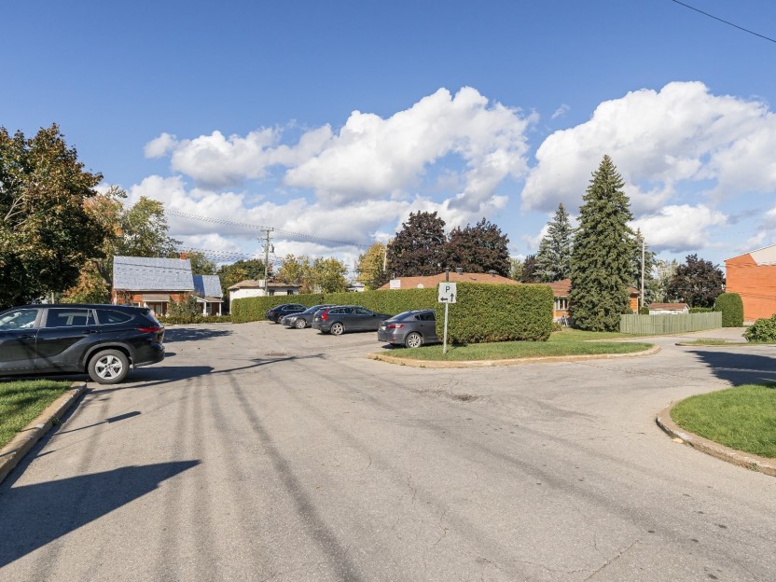
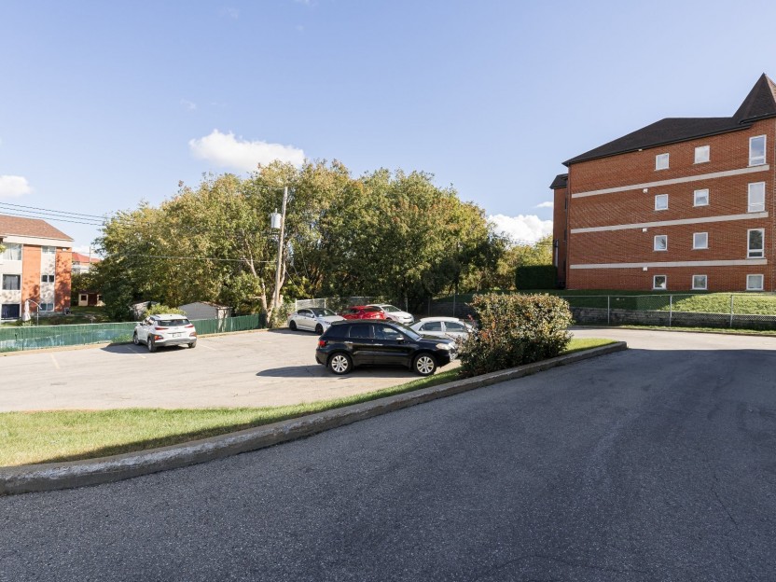
4999 Boul. St-Charles, #205
Espace de bureau moderne de 700 pi² comprenant 3 bureaux fermés, idéal pour les professionnels. Emplacement de choix avec grand stationnemen...
-
sqft
665
-
price
$1,500 / M
















































