
27 PHOTOS
Westmount - Centris® No. 26687922
132 Av. Arlington
-
3
Bedrooms -
2
Bathrooms -
2131
sqft -
$1,100,000
price
Experience the charm of this beautiful property! This top-floor upper duplex features 3 bedrooms, 2 bathrooms, and offers light-filled interiors, generous living spaces, and elegant finishes throughout. Enjoy the privacy of your own balcony, the practicality of a garage, and the rare combination of serenity and convenience. An outstanding alternative to condo living, this home blends charm and comfort in the heart of Westmount.
Additional Details
Welcome to this spacious 3-bedroom condo with a dedicated office and 2 full bathrooms, ideally located in the heart of Westmount. With soaring ceilings and abundant natural light, this home offers an airy and inviting atmosphere throughout. The generous living spaces flow seamlessly, creating the perfect setting for both everyday living and entertaining. Added conveniences include two parking spaces and ample storage, ensuring comfort and practicality. A rare opportunity to enjoy elegance, brightness, and functionality in one of Westmount's most sought-after locations. A new certificate of location has been ordered.
Included in the sale
Dishwasher, fridge, stove, washer, dryer
Excluded in the sale
Microwave, Toaster over
Location
Payment Calculator
Room Details
| Room | Level | Dimensions | Flooring | Description |
|---|---|---|---|---|
| Living room | 2nd floor | 15.2x27.10 P | Wood | |
| Dining room | 2nd floor | 15.4x15.2 P | Wood | |
| Home office | 2nd floor | 9.11x8.5 P | Wood | |
| Primary bedroom | 2nd floor | 11.8x14.8 P | Carpet | |
| Bedroom | 2nd floor | 12.11x14.8 P | Carpet | |
| Bedroom | 2nd floor | 11.3x13.7 P | Carpet | |
| Kitchen | 2nd floor | 15.4x12.1 P | Tiles | |
| Dinette | 2nd floor | 8.10x8.9 P | Tiles | |
| Bathroom | 2nd floor | 6.2x9.3 P | Tiles | |
| Bathroom | 2nd floor | 4.10x5.10 P | Linoleum |
Assessment, taxes and other costs
- Condo fees $665 Per Month
- Municipal taxes $8,651
- School taxes $1,092
- Municipal Building Evaluation $603,700
- Municipal Land Evaluation $717,400
- Total Municipal Evaluation $1,321,100
- Evaluation Year 2021
Building details and property interior
- Water supply Municipality
- Heating energy Natural gas
- Proximity Cegep, Hospital, Park - green area, Bicycle path, Elementary school, High school, Public transport, University
- Parking Outdoor, Garage
- Sewage system Municipal sewer
- Roofing Asphalt and gravel
- Zoning Residential
Properties in the Region
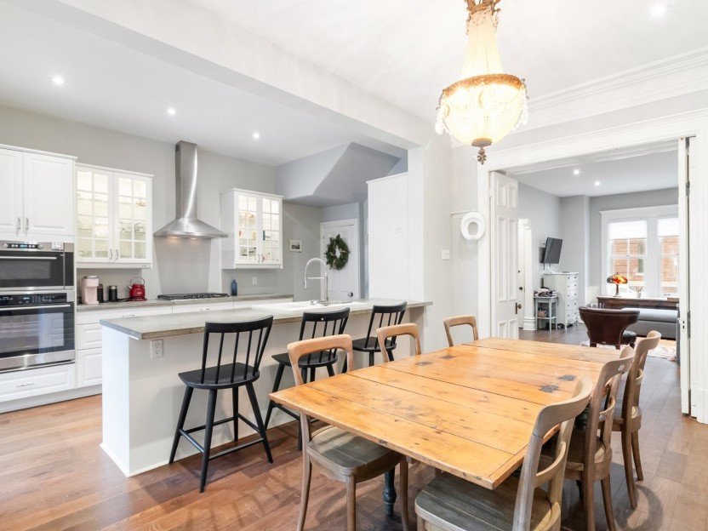
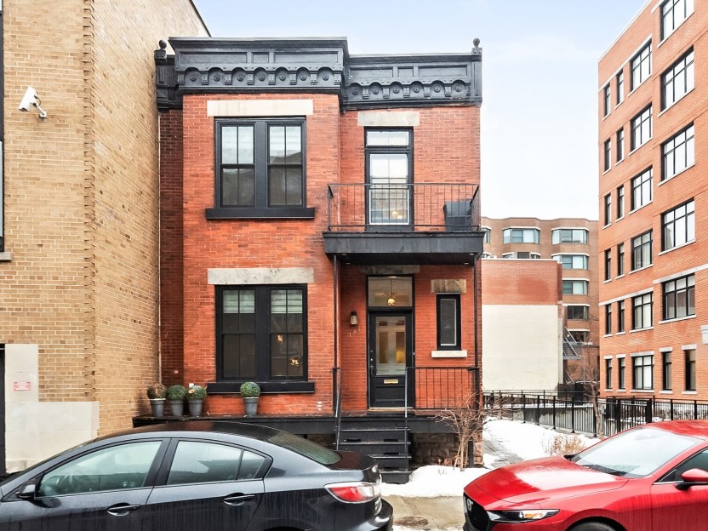
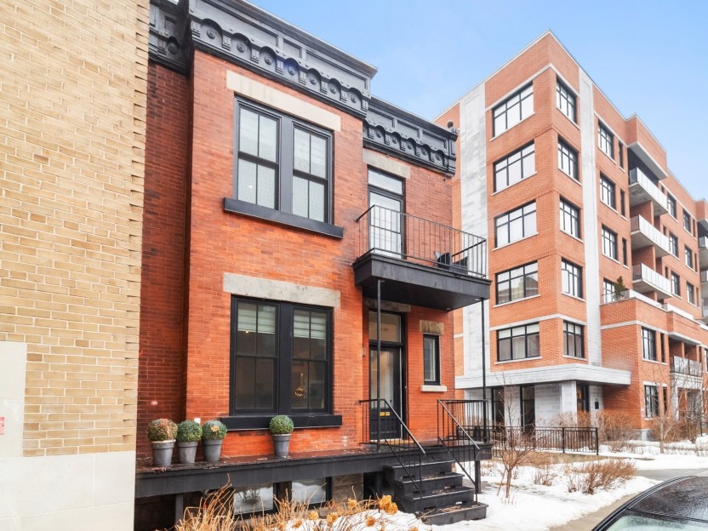
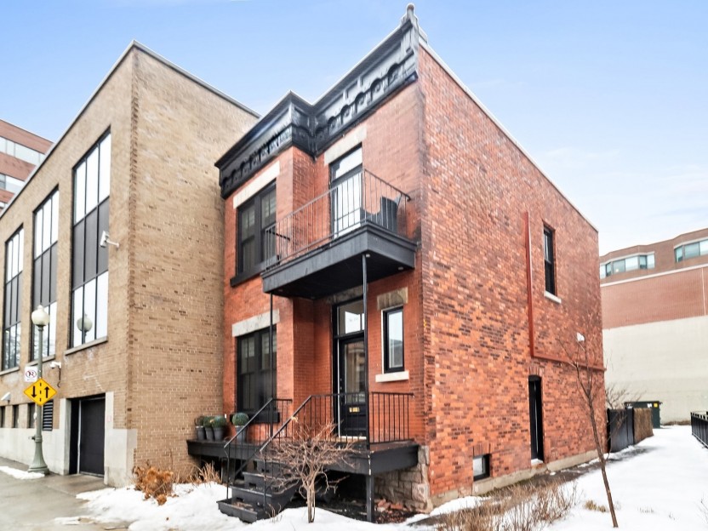
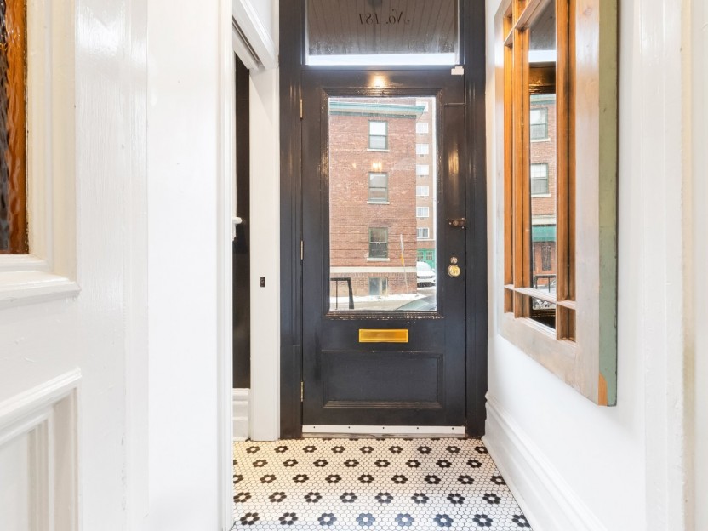
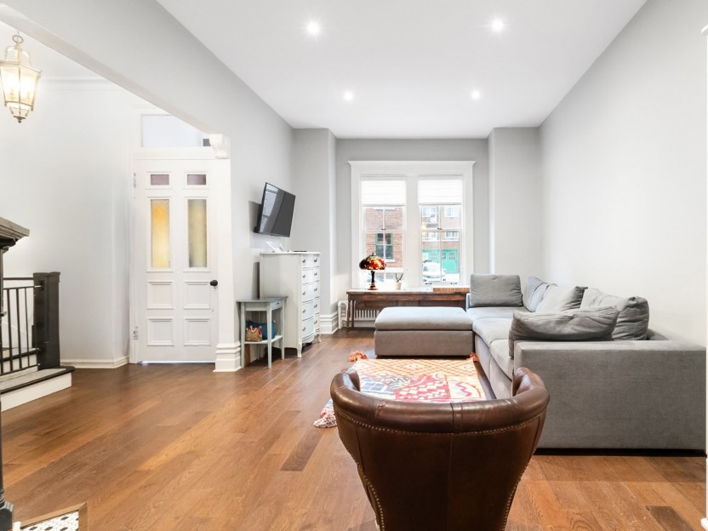
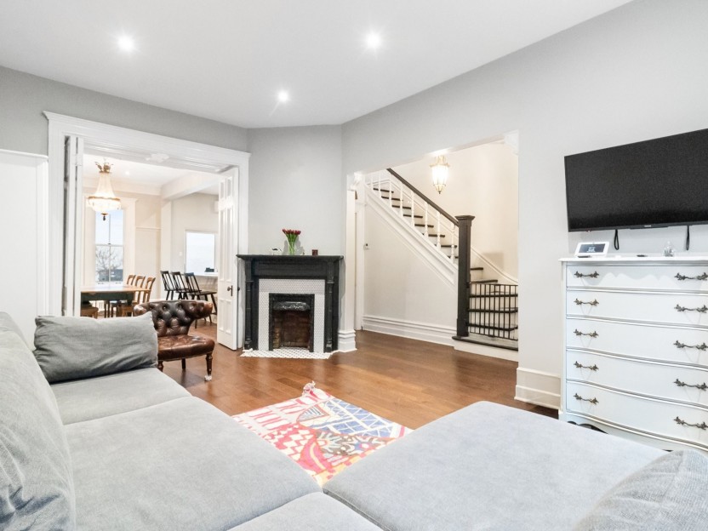
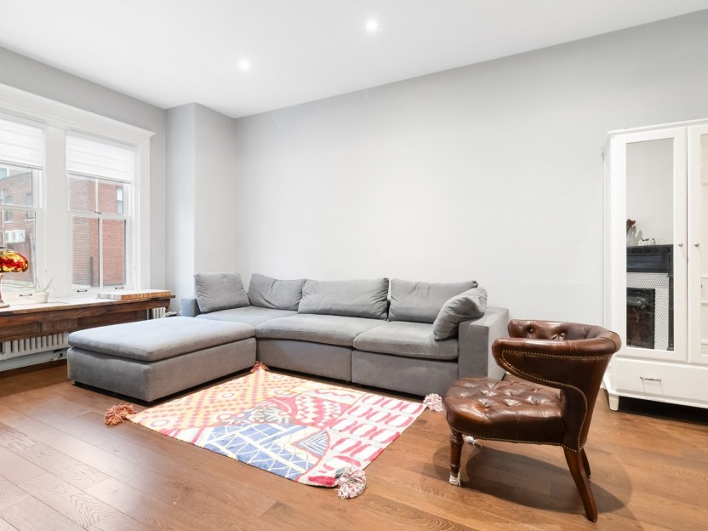
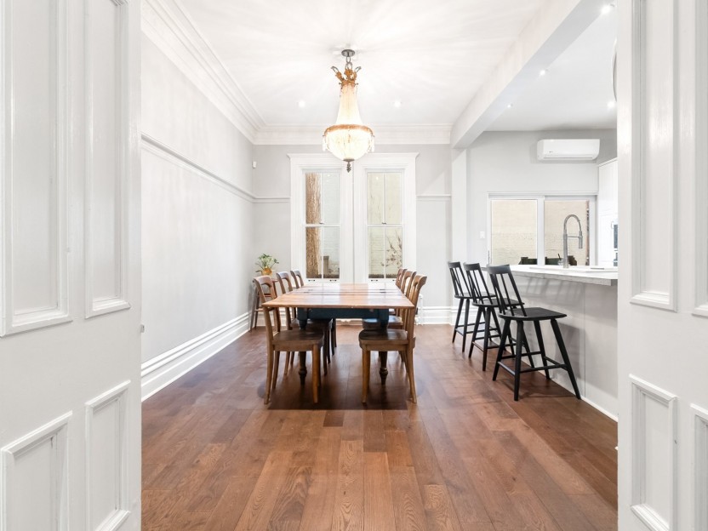
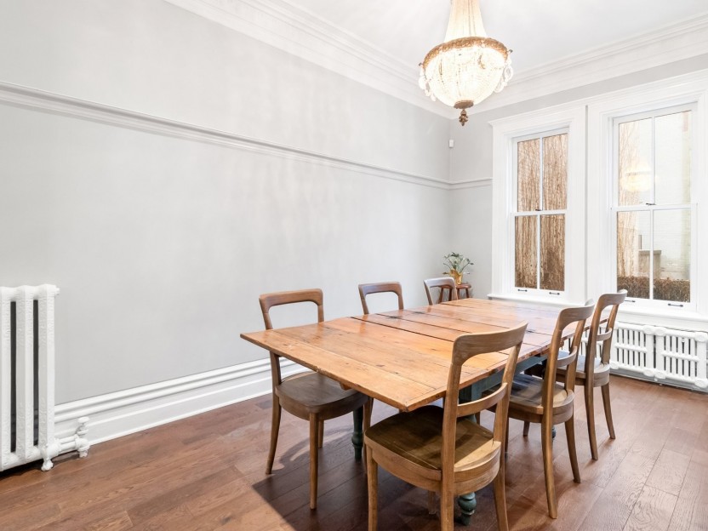
181 Av. Metcalfe
Située au coeur de Westmount, cette rare propriété allie élégance et confort moderne. Le rez-de-chaussée lumineux met en valeur des plancher...
-
Bedrooms
3 + 2
-
Bathrooms
3 + 1
-
price
$1,499,000
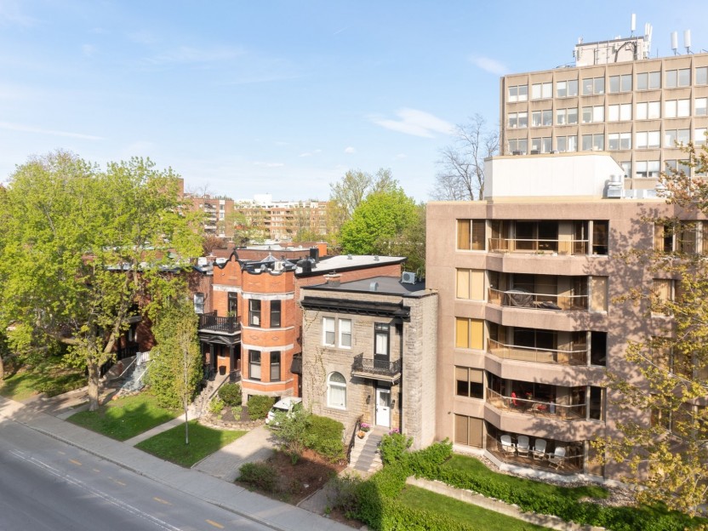
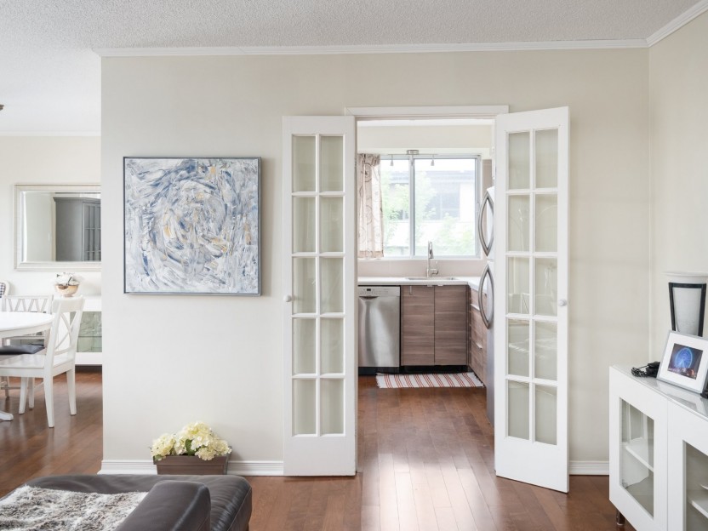
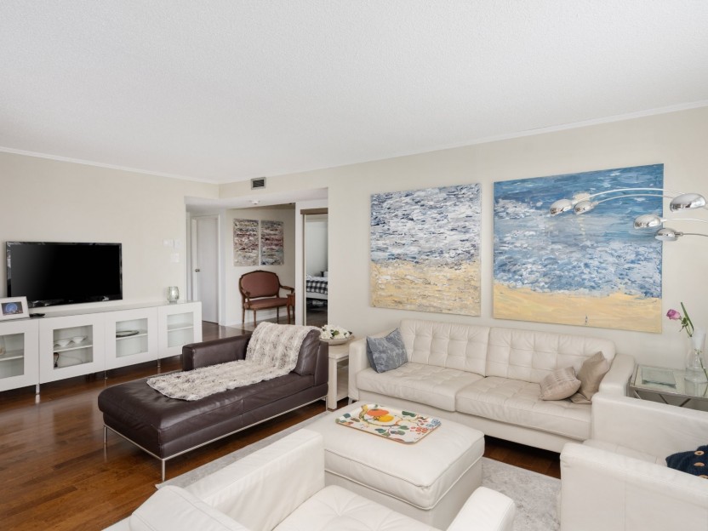
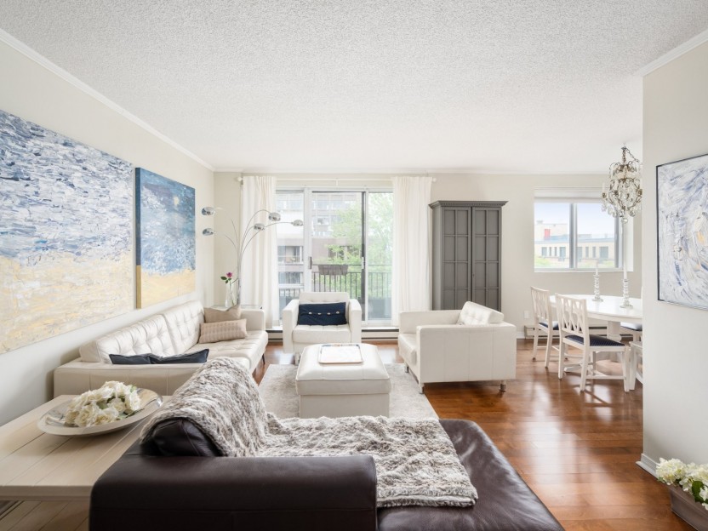
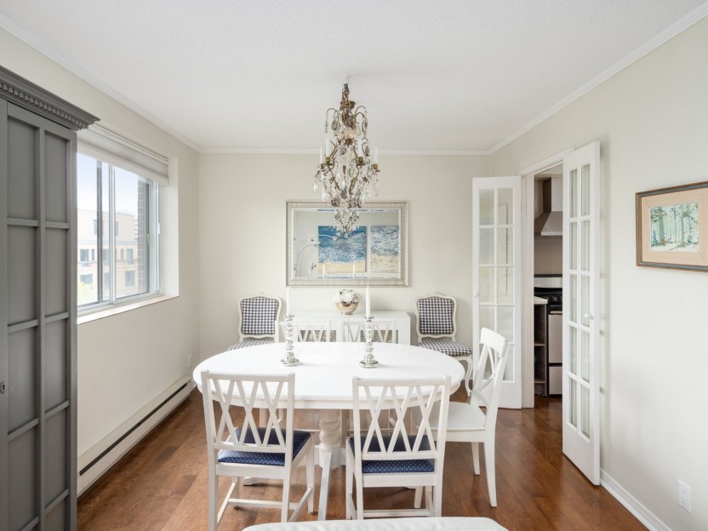
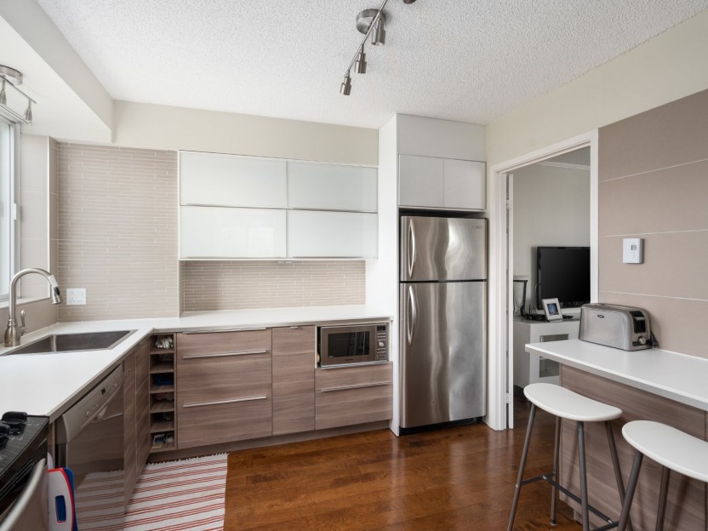
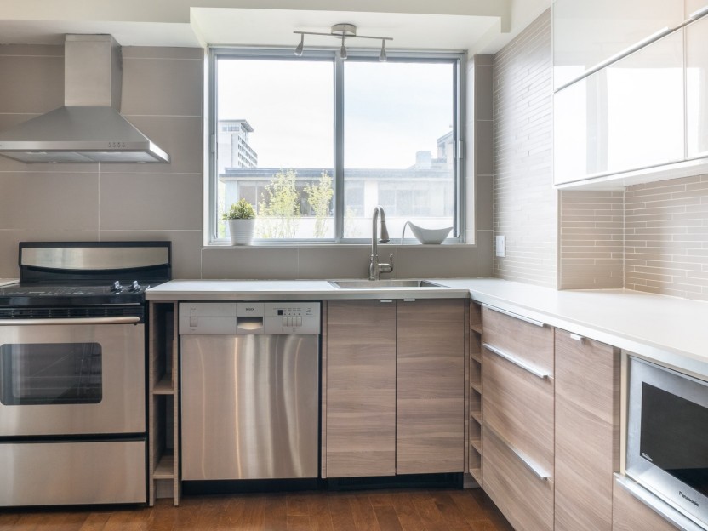
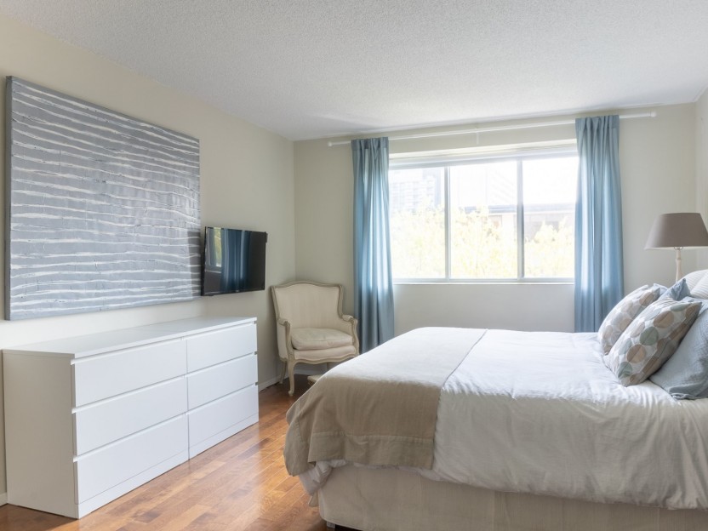
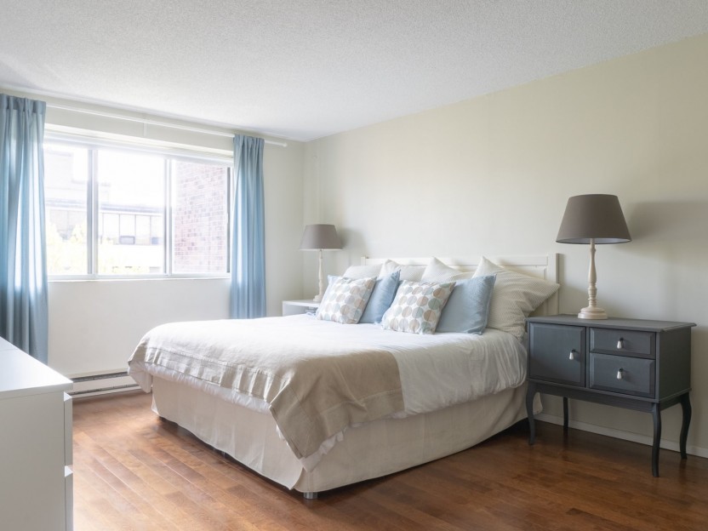
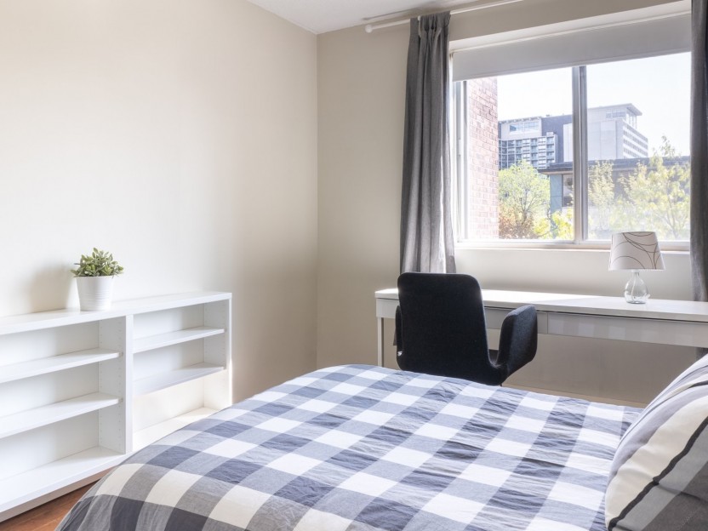
4855 Boul. De Maisonneuve O.,...
Ce condo est meublé avec soin, jusqu'aux ustensiles de cuisine et au linge de maison indispensables, ce qui est idéal pour ceux qui recherch...
-
Bedrooms
3
-
Bathrooms
2
-
sqft
1229
-
price
$5,450 / M
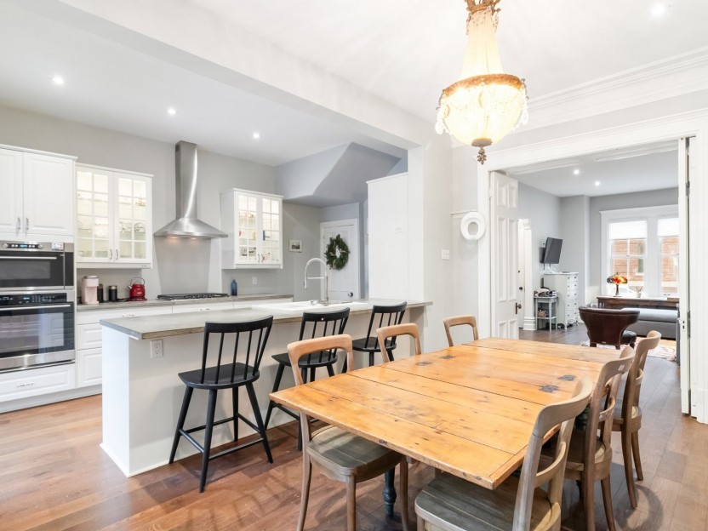
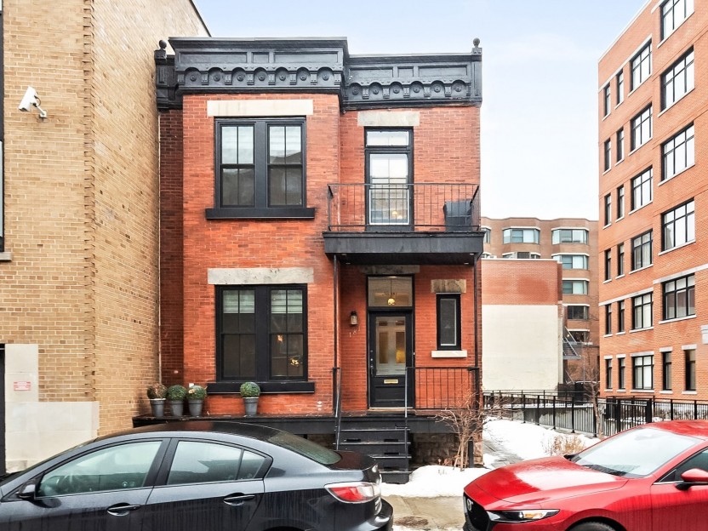
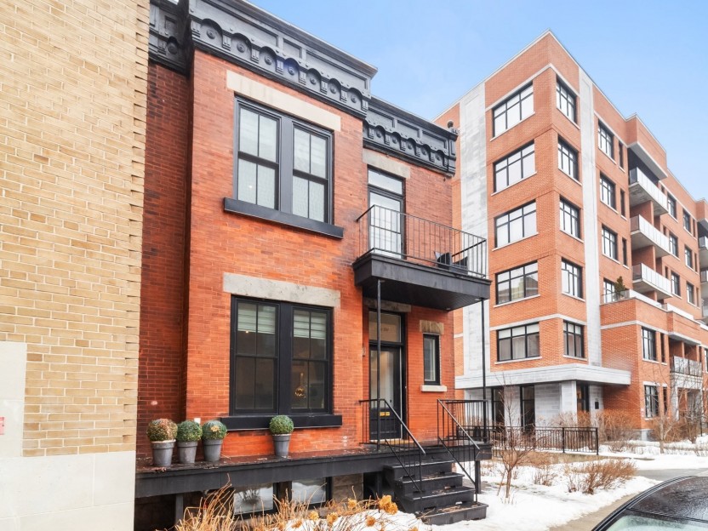
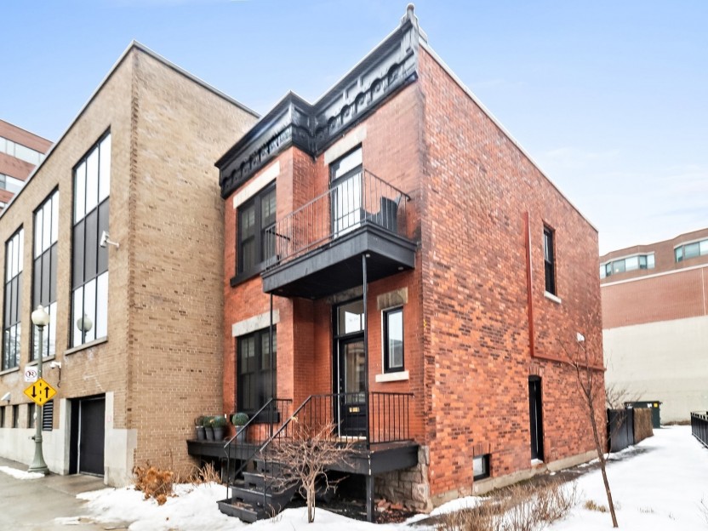
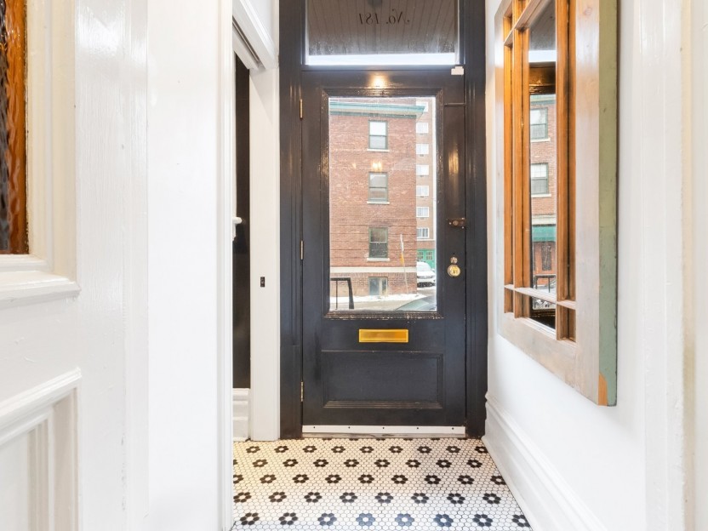
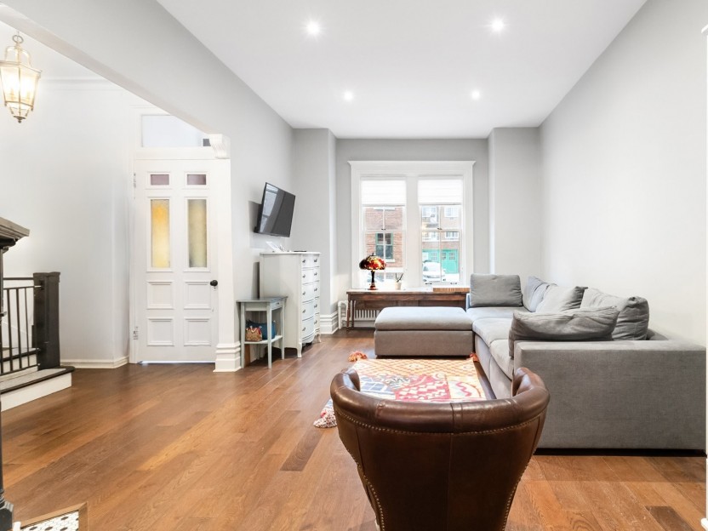
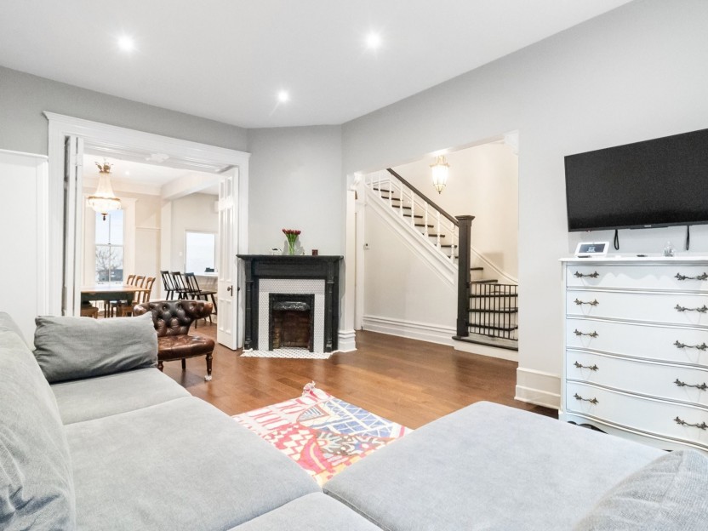
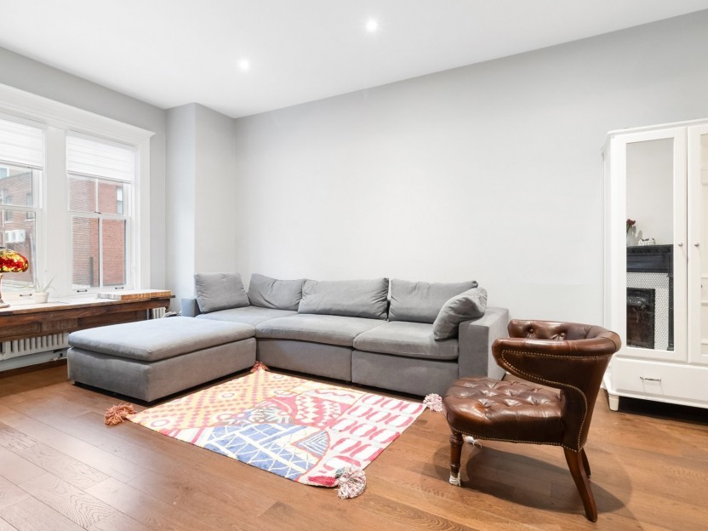
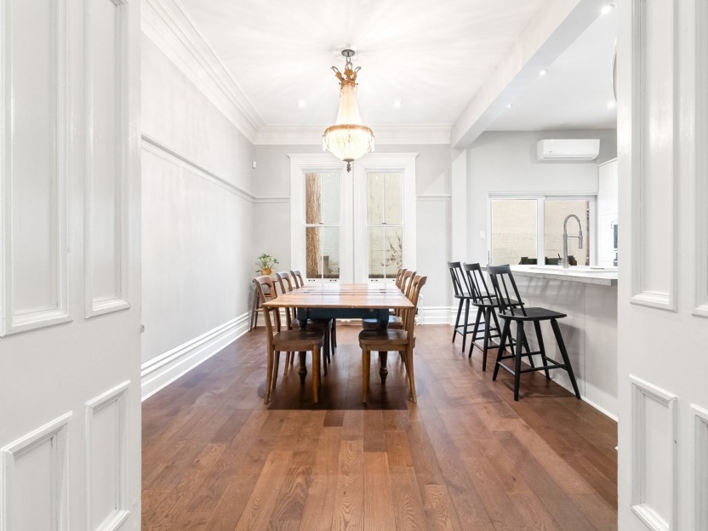
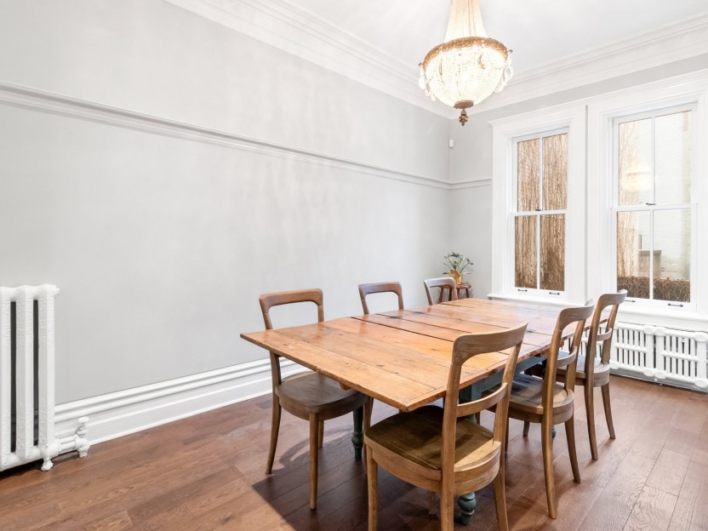
181 Av. Metcalfe
Magnifique propriété de cinq chambres à coucher avec grande cours arrière. Le rez-de-chaussée offre une cuisine moderne s'ouvrant sur la sal...
-
Bedrooms
3 + 2
-
Bathrooms
3 + 1
-
price
$5,250 / M































