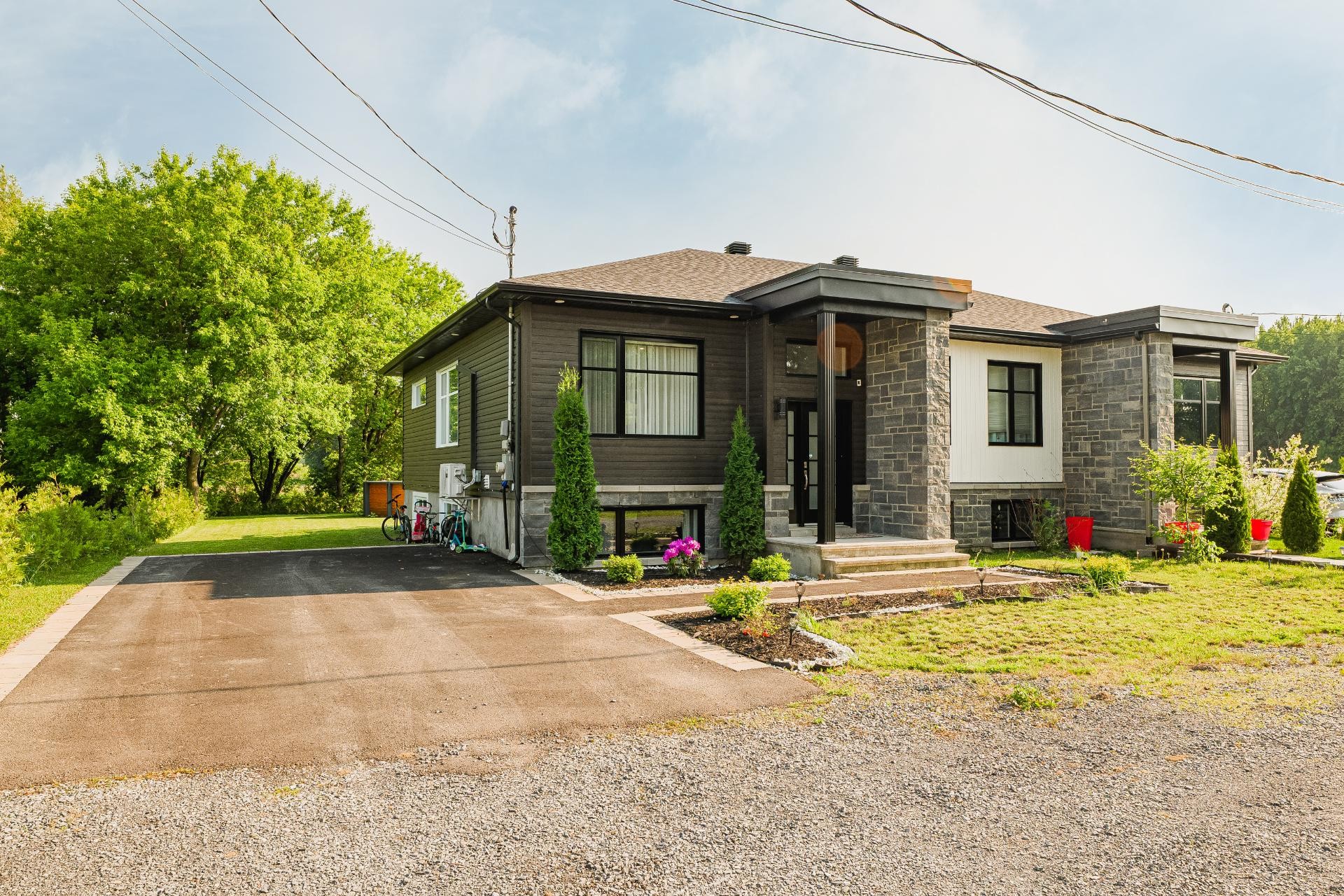
35 PHOTOS
Henryville - Centris® No. 16561472
129 Rue Marie-René
-
2 + 2
Bedrooms -
2
Bathrooms -
1937.5
sqft -
$475,000
price
**Charming Semi-Detached Bungalow in Henryville** Nestled on a quiet street with no rear neighbors, this well-maintained semi-detached bungalow offers peaceful small-town living at its best. Set on a generous lot, the home is perfect for those seeking space, privacy, and a strong sense of community. Conveniently located just 10 minutes from Venise-en-Québec and 20 minutes from Saint-Jean-sur-Richelieu, Henryville provides the tranquility of rural living while staying close to vibrant neighboring towns and essential services.
Additional Details
Close to Route 133
Grocery store 6 minute drivePharmacy 3 minute drive
Neighboring areas:
Saint-Jean-sur-Richelieu 20 minute driveVenise-en-Québec 10 minute drive
Nearby Schools:
Captain-Luc-Fortin Elementary School-Henryville BuildingÉcole Saint-JosephFirst Flight SchoolButler Elementary School
Nearby daycares:
Cpe La P'tite CabocheCentre De La Petite Enfance Le Château Des Frimousses
Included in the sale
Swimming pool and all accessories, curtains in the living room, entrance light fixture, dining room light fixture, kitchen light fixture, all bedroom light fixtures, central vacuum system
Excluded in the sale
Refrigerator, stove, washing machine, dryer, dishwasher
Location
Payment Calculator
Room Details
| Room | Level | Dimensions | Flooring | Description |
|---|---|---|---|---|
| Storage | Basement | 3.3x6.7 P | Concrete | |
| Storage | Basement | 5x11.4 P | Concrete | |
| Bedroom | Basement | 11.6x11.10 P | Floating floor | |
| Bedroom | Basement | 11.5x11.5 P | Floating floor | |
| Bathroom | Basement | 9.4x8.7 P | Ceramic tiles | |
| Family room | Basement | 22.3x26.2 P | Floating floor | |
| Bedroom | Ground floor | 8.11x9 P | Wood | |
| Master bedroom | Ground floor | 12x11 P | Wood | |
| Bathroom | Ground floor | 8.11x12.8 P | Ceramic tiles | |
| Dining room | Ground floor | 8.8x13.7 P | Wood | |
| Kitchen | Ground floor | 12.2x12.11 P | Ceramic tiles | |
| Hallway | Ground floor | 4.11x7.8 P | Ceramic tiles | |
| Living room | Ground floor | 12.1x13.4 P | Wood |
Assessment, taxes and other costs
- Municipal taxes $3,535
- School taxes $211
- Municipal Building Evaluation $322,600
- Municipal Land Evaluation $69,600
- Total Municipal Evaluation $392,200
- Evaluation Year 2023
Building details and property interior
- Landscaping Patio, Land / Yard lined with hedges
- Heating system Electric baseboard units
- Water supply Municipality
- Heating energy Electricity
- Foundation Poured concrete
- Distinctive features No neighbours in the back
- Siding Aluminum, Brick
- Basement 6 feet and over, Finished basement
- Parking Outdoor
- Sewage system Municipal sewer
- Roofing Asphalt shingles
- Zoning Residential






































