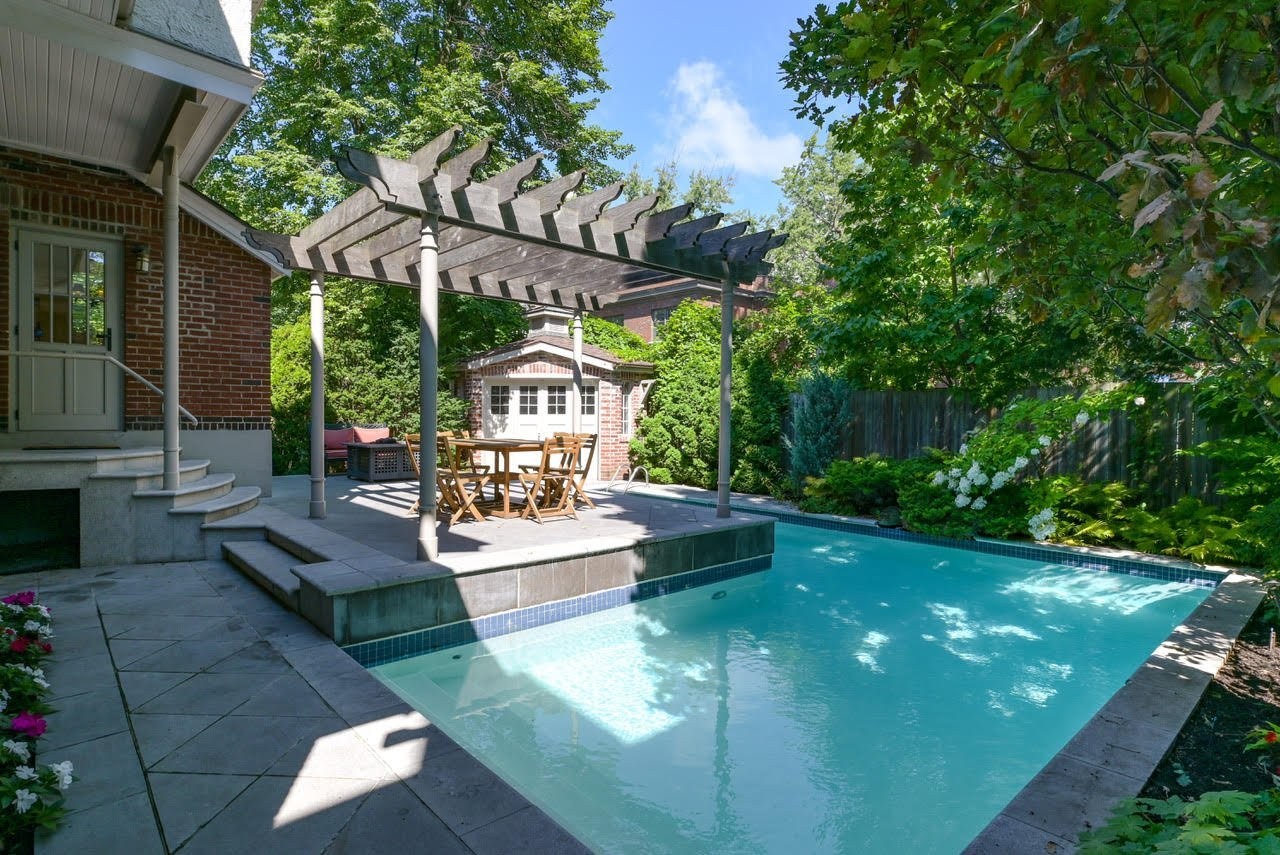
71 PHOTOS
Montréal-Ouest - Centris® No. 17978274
123 Av. Wolseley N.
-
5
Bedrooms -
3 + 1
Bathrooms -
3213
sqft -
$1,695,000
price
One of the most beautiful houses in Montreal, recognized in 2008 as the favorite house of Montrealers. A real family home with 5 bedrooms (2 more bedrooms possible), 3 bathrooms including one all in wood worthy of the Orient Express, an office, 2 family rooms,... An extraordinary exterior with a swimming pool in L, a large terrace..... The perfect house close to services and transport. We are waiting for you for the visit.
Additional Details
Built in 1927 by architect Alfred Payne for Earl Edwin Crabtree, this stately residence has been renovated with meticulous attention to detail. A beautiful modern swimming pool has been added, blending perfectly with the original architectural style which has enabled this house to win numerous awards.
- Ground floor
· Very bright veranda entrance hall with built-in benches and restored windows allowing you to enjoy the sun in spring and autumn.
·The dining room can accommodate 15 people or more for dinner.
A superb living room with a 2017 closed hearth and wooden bookcases perfect for readers and decoration.
- The living room is extended by a very bright corner office space. ·A large bright kitchen with a dinette area and direct access to the garden and pool.
- This floor is completed by a powder room and the laundry room.
- Second floor
·Four spacious and bright bedrooms make up this floor.
·Each of the bedrooms have fitted wardrobes.
·Two bathrooms are on this floor. The main bathroom is a true work of art in marble and wood worthy of the most beautiful palaces.
- Third floor
·This floor has a first family room and a bedroom and benefits from beautiful light and great tranquility.
- Basement
·Large basement with family room, play area and office as well as plenty of storage space.
- A bathroom with a sauna.
Garden
·Sumptuous L-shaped in-ground salt water pool. The courtyard also has a large brick shed as well as an integrated lighting and watering system. A true haven of peace and intimacy very rare in this district.
***STATEMENTS***All fireplaces must be verified by the purchaser and are sold without warranty as to their compliance with current regulations and insurance company requirements.
The choice of building inspectors must be accepted by both parties.
Note that there is a 2023 pre-sale inspection available on file.n english
Room Details
| Room | Level | Dimensions | Flooring | Description |
|---|---|---|---|---|
| Storage | Basement | 5.00x1.2 M | Concrete | |
| Other | Basement | 2.00x1.5 M | Wood | |
| Bathroom | Basement | 2.77x1.8 M | Ceramic tiles | |
| Playroom | Basement | 5.87x4.11 M | ||
| Family room | Basement | 8.53x4.32 M | Wood | |
| Bedroom | 3rd floor | 3.48x3.15 M | Wood | |
| Family room | 3rd floor | 6.83x3.76 M | Wood | |
| Bedroom | 2nd floor | 3.48x3.15 M | Wood | |
| Bathroom | 2nd floor | 3.63x3.94 M | Marble | |
| Bedroom | 2nd floor | 3.73x3.12 M | Wood | |
| Bedroom | 2nd floor | 3.66x5.05 M | Wood | |
| Bathroom | 2nd floor | 1.75x2.29 M | Ceramic tiles | |
| Master bedroom | 2nd floor | 5.46x4.45 M | Wood | |
| Laundry room | Ground floor | 2.9x2.34 M | Ceramic tiles | |
| Washroom | Ground floor | 1.55x1.57 M | Ceramic tiles | |
| Kitchen | Ground floor | 6.3x2.29 M | Ceramic tiles | |
| Dining room | Ground floor | 5.82x3.64 M | Wood | |
| Home office | Ground floor | 2.79x2.9 M | Wood | |
| Living room | Ground floor | 4.42x6.83 M | Wood | |
| Veranda | Ground floor | 9.91x2.18 M | Wood |
Assessment, taxes and other costs
- Municipal taxes $15,038
- School taxes $1,154
- Municipal Building Evaluation $1,044,300
- Municipal Land Evaluation $522,600
- Total Municipal Evaluation $1,566,900
- Evaluation Year 2021
Building details and property interior
- Water supply Municipality
- Heating energy Electricity, Natural gas
- Equipment available Sauna, Alarm system, Wall-mounted heat pump
- Windows Aluminum, Wood, PVC
- Hearth stove Wood fireplace
- Pool Heated, Inground
- Proximity Highway, Cegep, Golf, Hospital, Park - green area, Bicycle path, Elementary school, High school, Public transport, University
- Siding Wood, Brick
- Basement 6 feet and over, Finished basement
- Parking Outdoor
- Sewage system Municipal sewer
- Landscaping Fenced yard, Land / Yard lined with hedges
- Window type Sliding, Crank handle, Tilt and turn
- Roofing Asphalt shingles
- Topography Flat
- Zoning Residential
Contact the listing broker(s)

Certified Residential & Commercial Real Estate Broker

fvoltzenlogel@mmontreal.com

514.806.3101







































































