
31 PHOTOS
Montréal (Ville-Marie) - Centris® No. 19743167
1205 Place Phillips, #2914
-
1
Bathrooms -
378
sqft -
$1,600 / M
price
Experience unparalleled luxury at 1 Square Phillips, Montreal's tallest residential tower. This studio features premium finishes, floor-to-ceiling windows with stunning city views, high-end appliances, and a spa-like bathroom. Enjoy amenities like a fitness center, rooftop terrace, indoor pool, lounges, 24/7 concierge, and secure parking. Located downtown Montreal, it's steps from top dining, shopping, cultural attractions, and public transport. Ideal for professionals seeking a prestigious address.
Additional Details
Experience unparalleled luxury and comfort at 1 Square Phillips, the tallest residential tower in Montreal. As a landmark in the city, this prestigious address offers an exceptional living experience with top-of-the-line amenities and a prime location.
- **Exquisite Design:** This studio condo features a meticulously designed interior with premium finishes and modern aesthetics. The open-concept layout maximizes space and natural light, creating an inviting and elegant atmosphere.- **Floor-to-Ceiling Windows:** Enjoy breathtaking views of the Montreal skyline through expansive windows that fill the space with natural light and provide a seamless connection to the city below.- **High-End Appliances:** The condo is equipped with state-of-the-art appliances, including a sleek kitchen with quartz countertops, stainless steel appliances, and custom cabinetry.- **Spa-Like Bathroom:** The bathroom boasts contemporary fixtures, a luxurious glass-enclosed shower, and elegant tiling for a spa-like retreat.- ** This modern condo is equipped with premium extras, including electronic blinds for ultimate convenience and a comprehensive multimedia package. Enjoy a wall-mounted television paired with a high-quality soundbar, perfect for immersive entertainment."
1 Square Phillips stands as the tallest residential tower in Montreal, redefining the city's skyline. Its iconic presence and architectural brilliance make it a symbol of sophistication and modernity.
**Building Amenities:**
- **Fitness Center:** A fully equipped fitness center with the latest exercise machines and a dedicated yoga studio.- **Rooftop Terrace:** An expansive rooftop terrace offering panoramic views of the city, perfect for relaxing or entertaining.- **Indoor Pool:** A luxurious indoor swimming pool available year-round, providing a serene escape from the hustle and bustle.- **Lounge Areas:** Elegant common areas and lounges designed for socializing and relaxation.- **24/7 Concierge and Security:** Enjoy peace of mind with round-the-clock concierge services and top-notch security.- **Parking:** Secure indoor parking options are available.
Located in the heart of downtown Montreal, 1 Square Phillips offers unparalleled convenience and access to the city's best attractions.
- **Dining and Shopping:** Steps away from world-class restaurants, cafes, and boutiques, providing endless culinary and shopping experiences.- **Cultural Attractions:** Close to major cultural landmarks, including museums, theaters, and art galleries.- **Public Transportation:** Excellent access to public transportation, including metro stations and bus routes, making commuting a breeze.- **Business District:** Proximity to Montreal's business district, ideal for professionals seeking a convenient and prestigious address.
Included in the sale
Fridge, Stovetop, Oven, Refrigerator, Washer/Dryer, Hot water, forced air (AC/Heating)
Excluded in the sale
Electricity (Hydro-Quebec), Tenant insurance, Internet
Location
Room Details
| Room | Level | Dimensions | Flooring | Description |
|---|---|---|---|---|
| Bathroom | Other | 6x6 P | Ceramic tiles | |
| Living room | Other | 10x10 P | Wood | |
| Kitchen | Other | 8x8 P | Wood | |
| Hallway | Other | 6x6 P | Wood |
Building details and property interior
- Heating system Air circulation
- Available services Exercise room, Community center
- Easy access Elevator
- Water supply Municipality
- Heating energy Electricity
- Equipment available Central air conditioning, Wall-mounted air conditioning, Central heat pump, Wall-mounted heat pump
- Pool Heated, Inground, Indoor
- Sewage system Municipal sewer
- View Water, Mountain, Panoramic, City
Properties in the Region
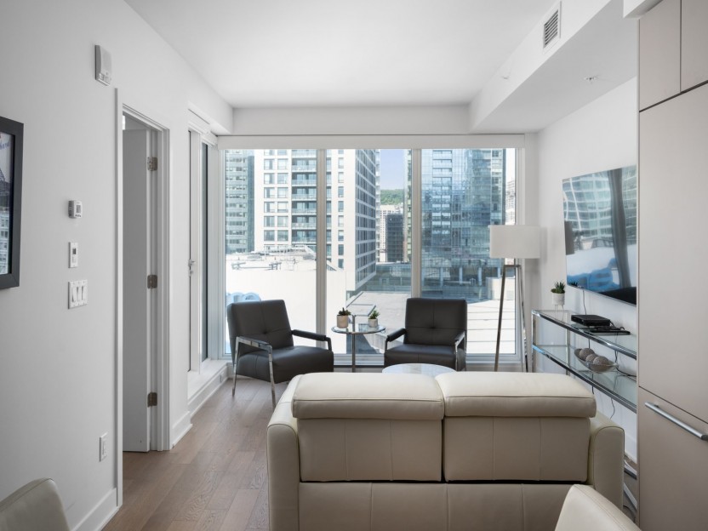
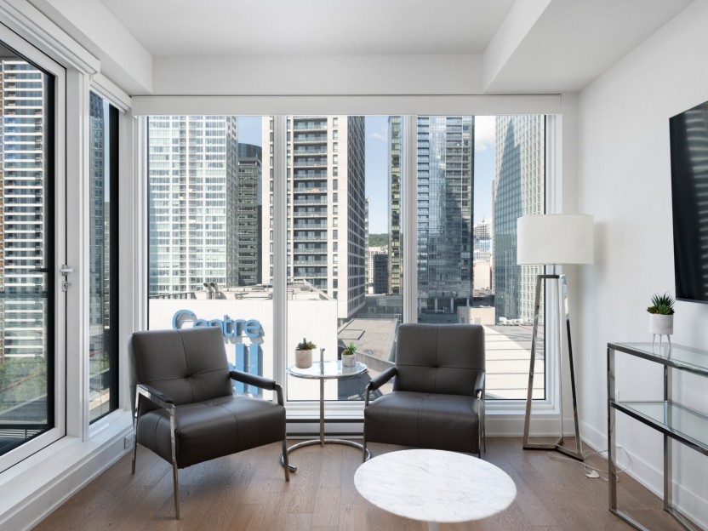
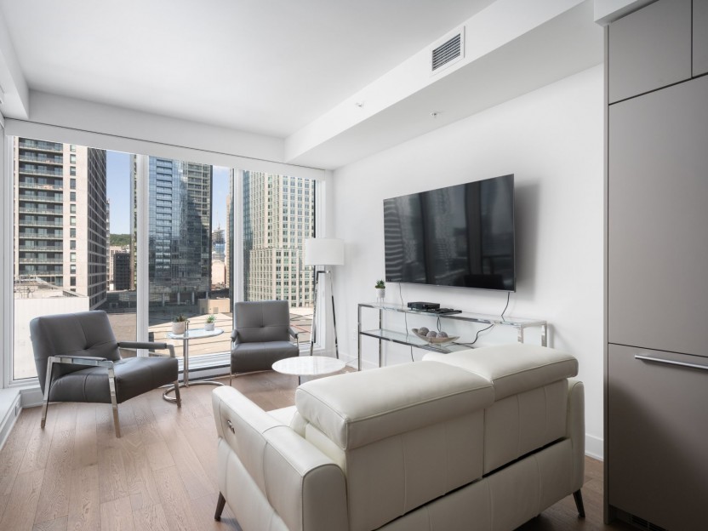
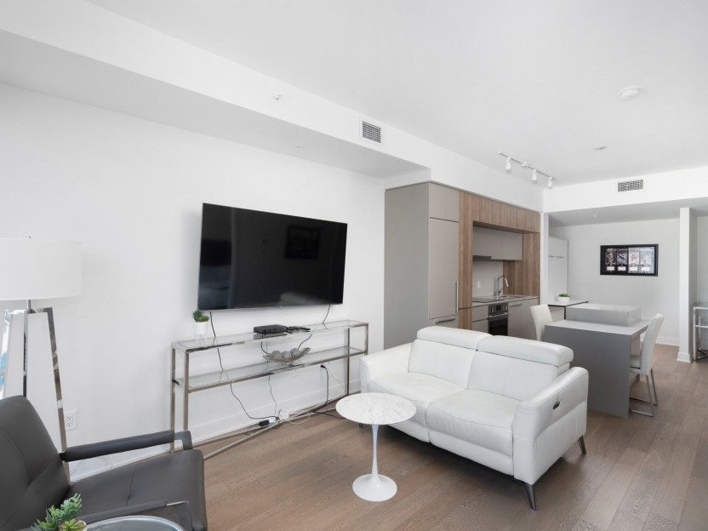
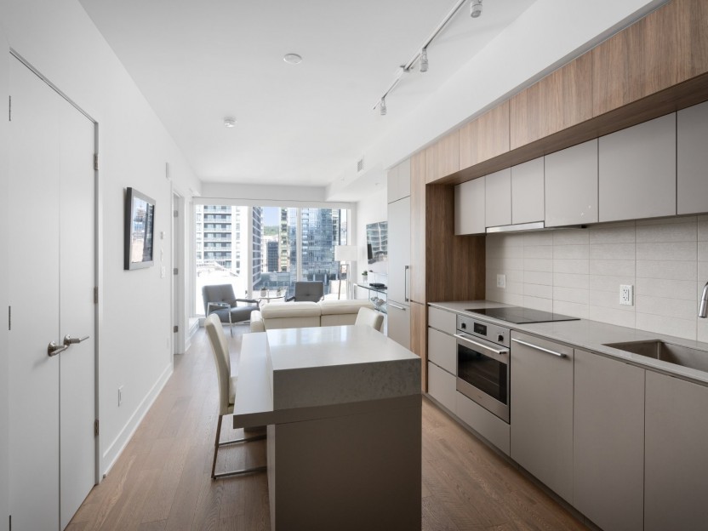
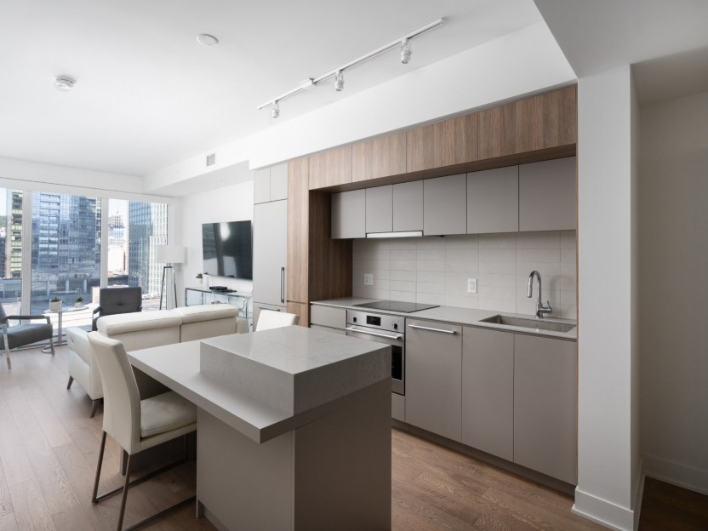
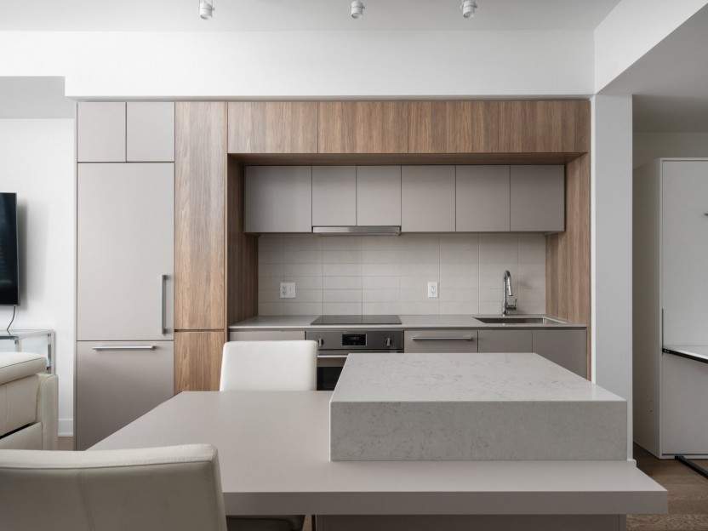
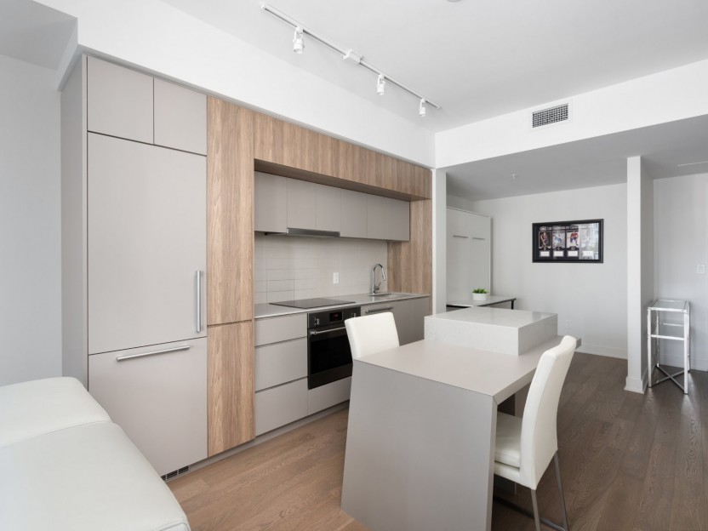
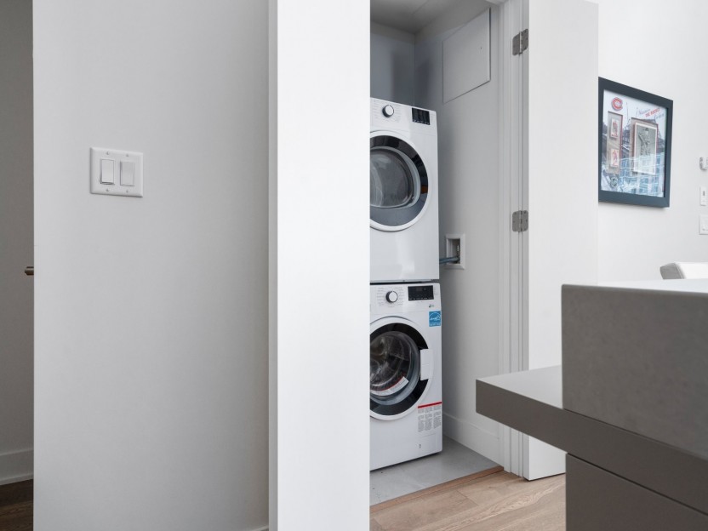
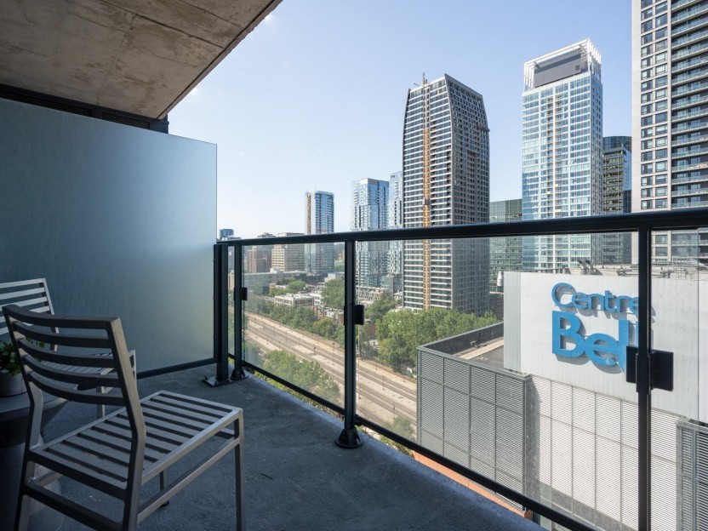
1288 Rue St-Antoine O., #2308
Tour des Canadiens 3 -phase 3 de ce développement de condominiums de qualité supérieure. Situé à l'angle des rues de la Montagne et Saint-An...
-
Bedrooms
1
-
Bathrooms
1
-
sqft
547
-
price
$499,000
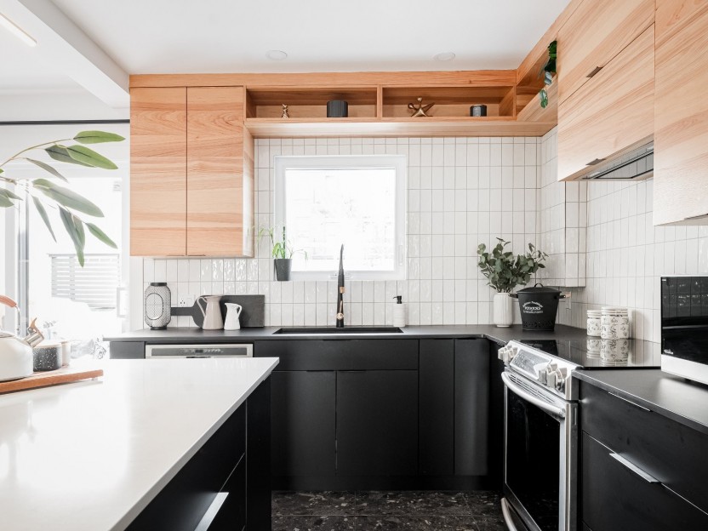
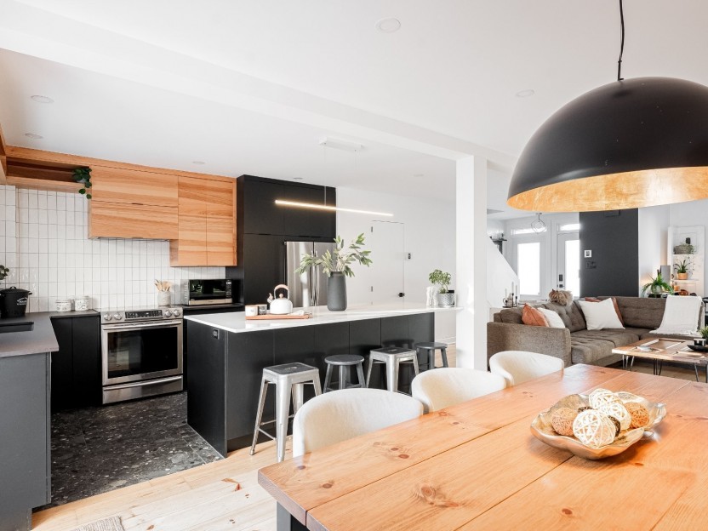
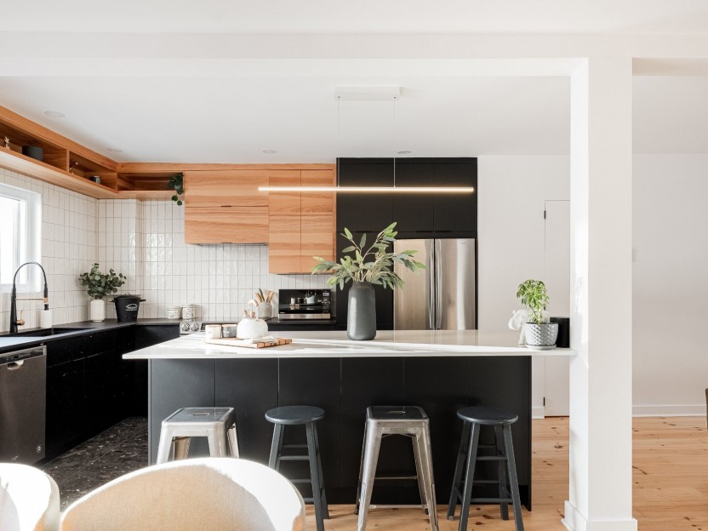
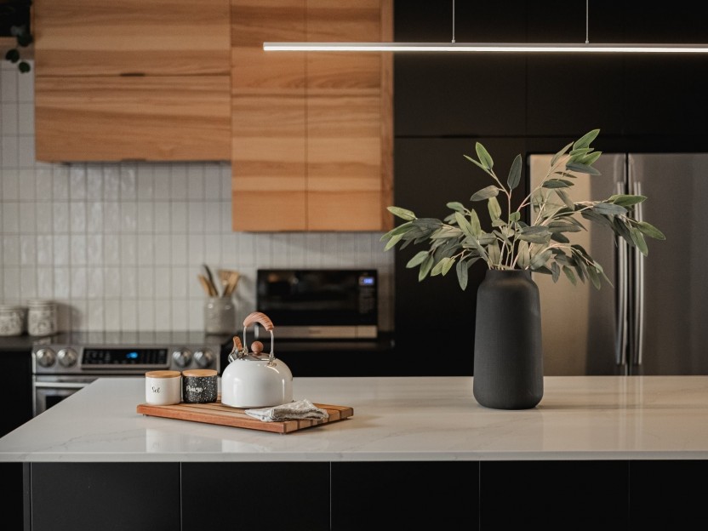
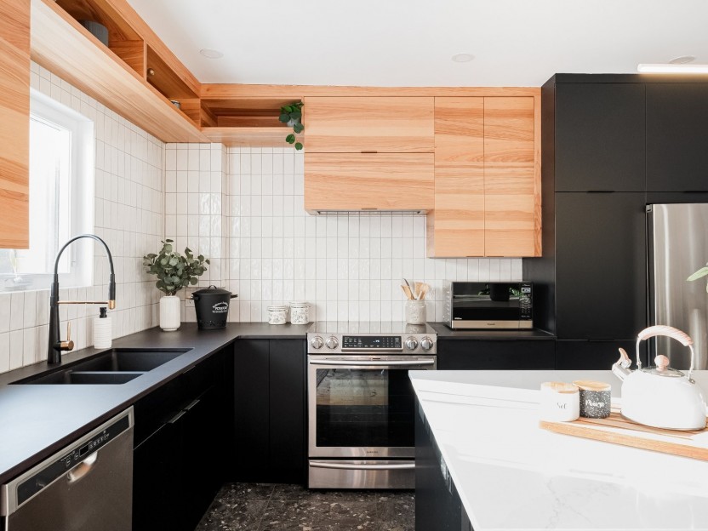
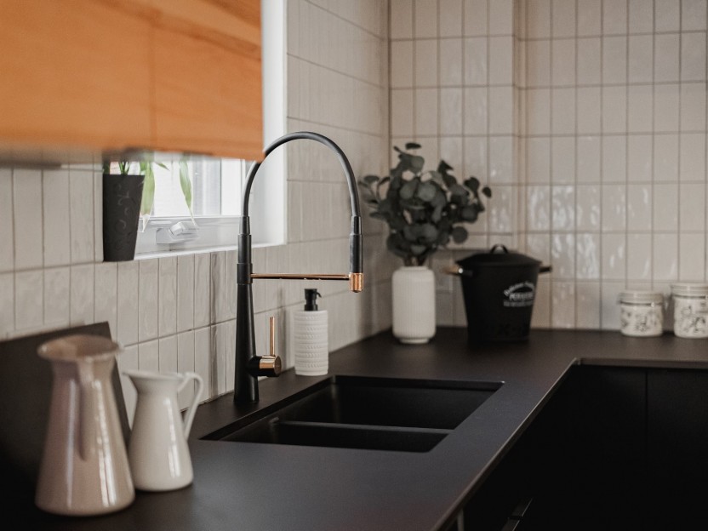
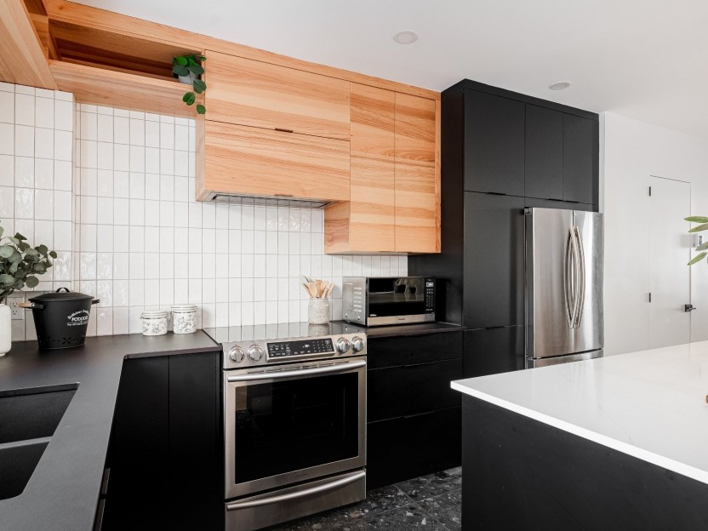
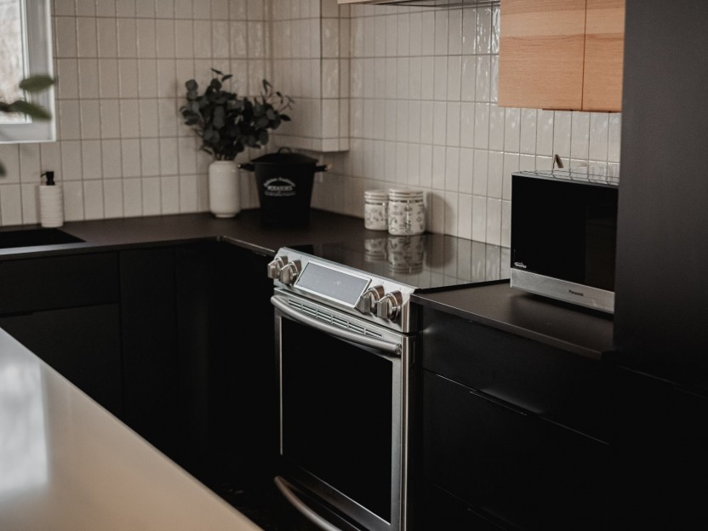
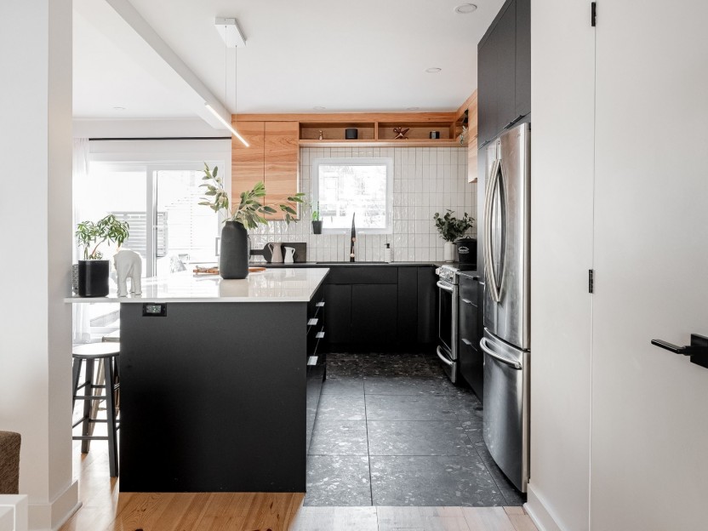
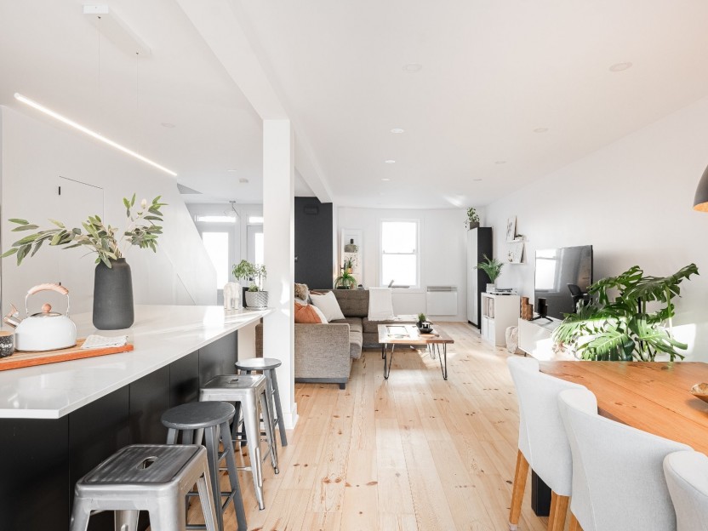
2184 Rue Fullum
Bienvenue au 2184 Fullum, une superbe maison unifamiliale au coeur de Montréal. Le spacieux RDC à aire ouverte offre de l'espace supplémenta...
-
Bedrooms
4
-
Bathrooms
1 + 1
-
price
$999,000
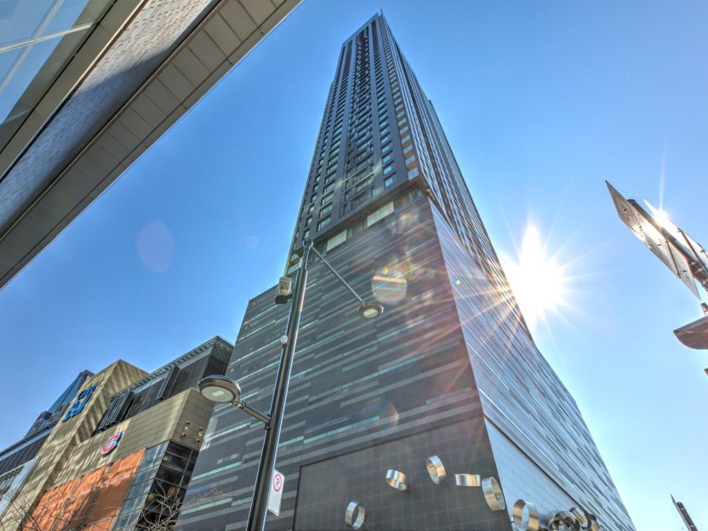
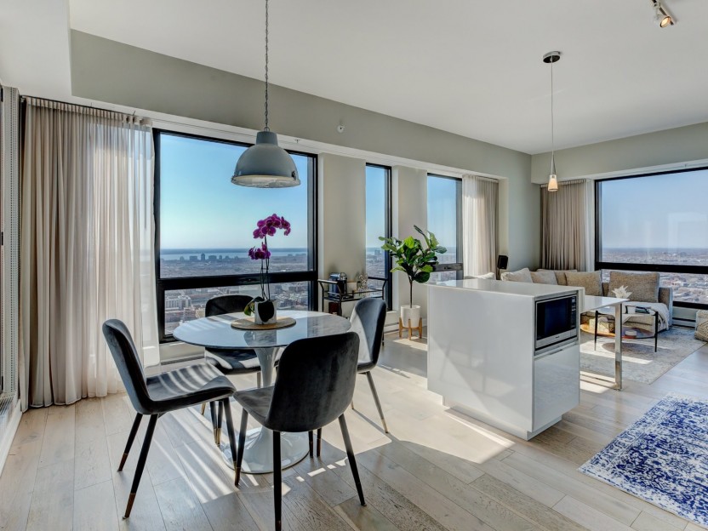
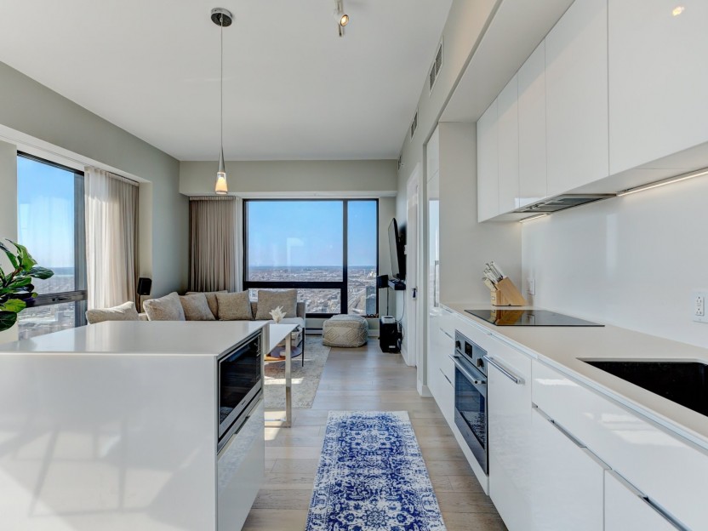
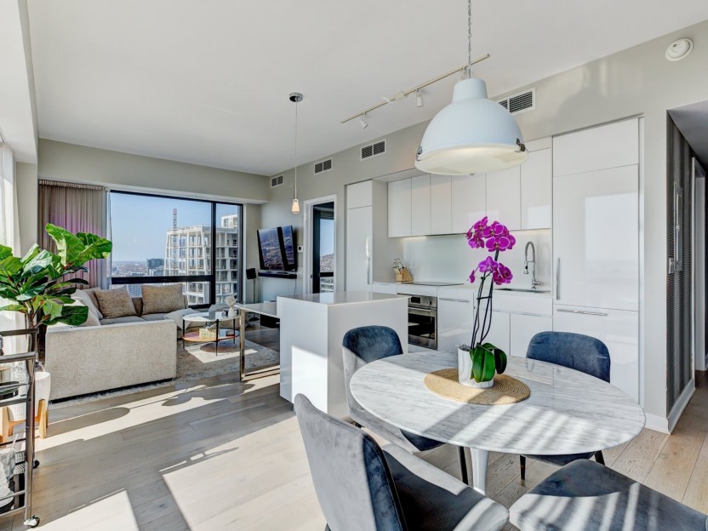
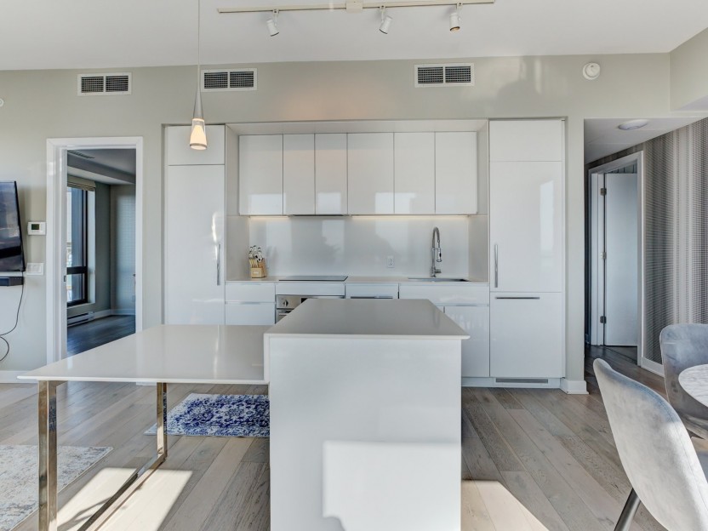
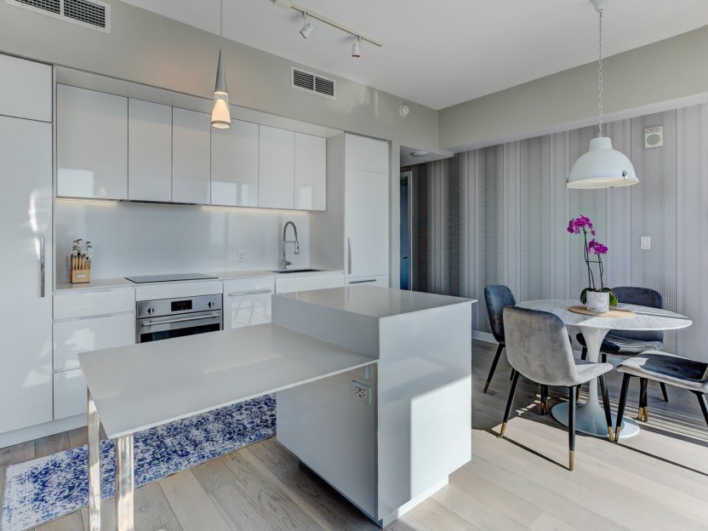
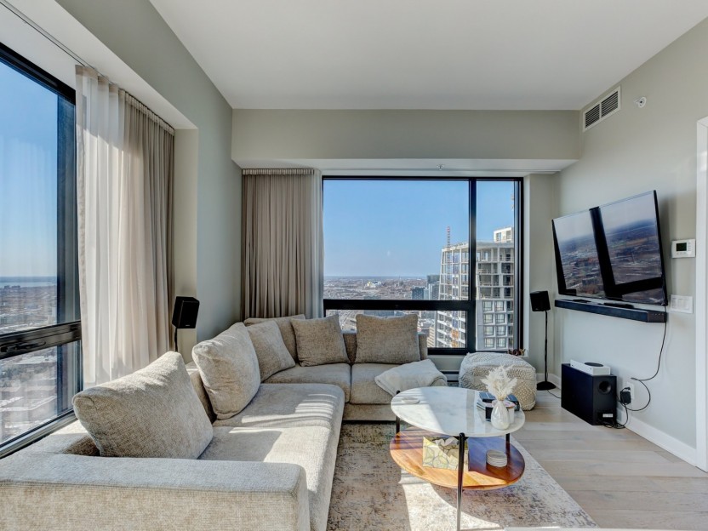
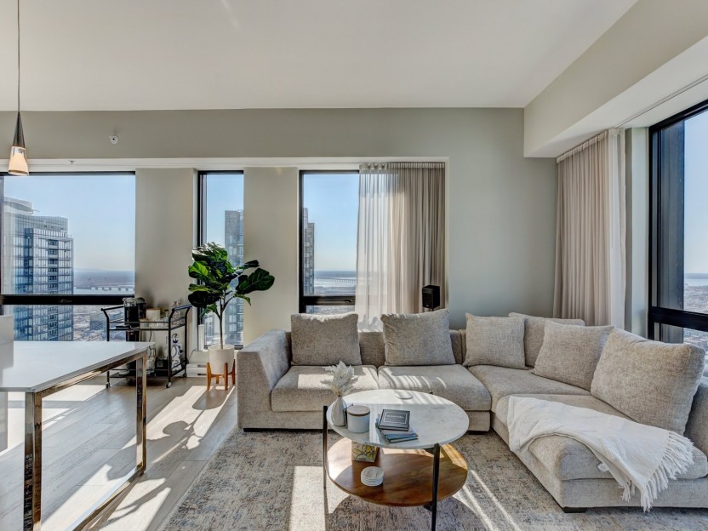
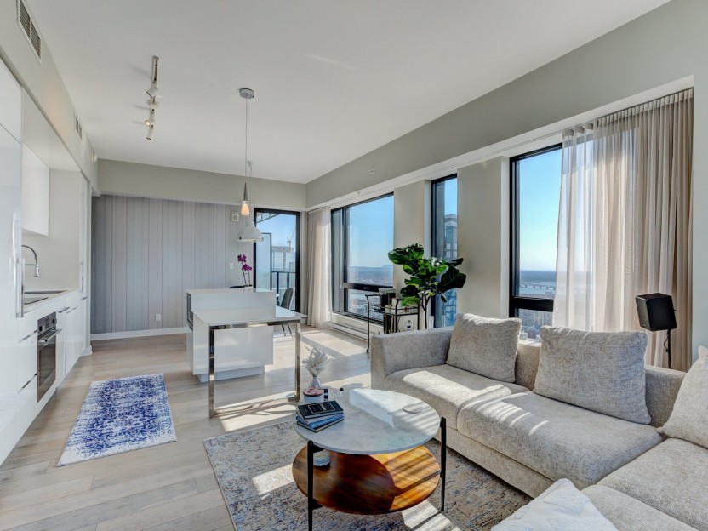
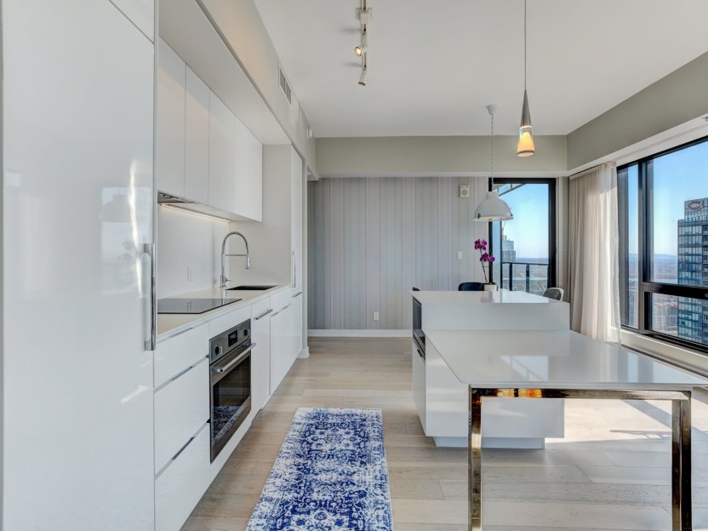
1288 Av. des Canadiens-de-Mont...
Unité extrêmement ensoleillée avec vue imprenable à l'Ouest et vue sur l'eau au Sud. Décorée avec goût et entretenue impeccablement, cette u...
-
Bedrooms
2
-
Bathrooms
2
-
sqft
882.64
-
price
$4,500 / M










551 Rue de la Montagne, #506
Ce condo ensoleillé de 2 chambres situé aux Terrasses Windsor, au centre-ville de Montréal, bénéficie d'une exposition ouest pour la lumière...
-
Bedrooms
2
-
Bathrooms
1
-
sqft
842
-
price
$485,000
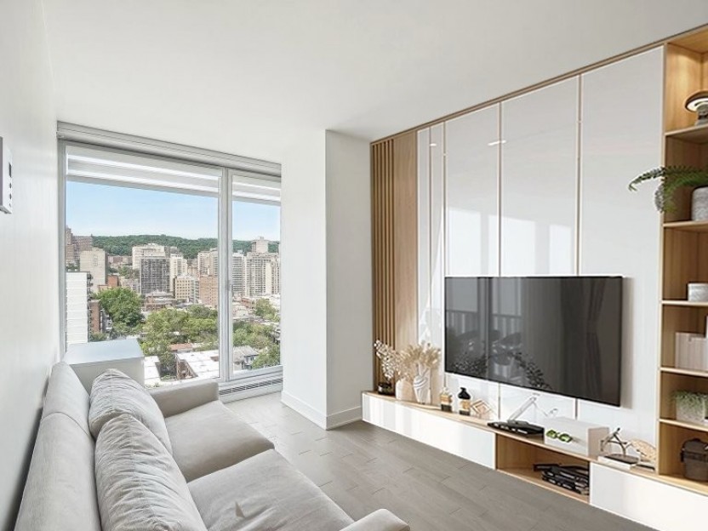
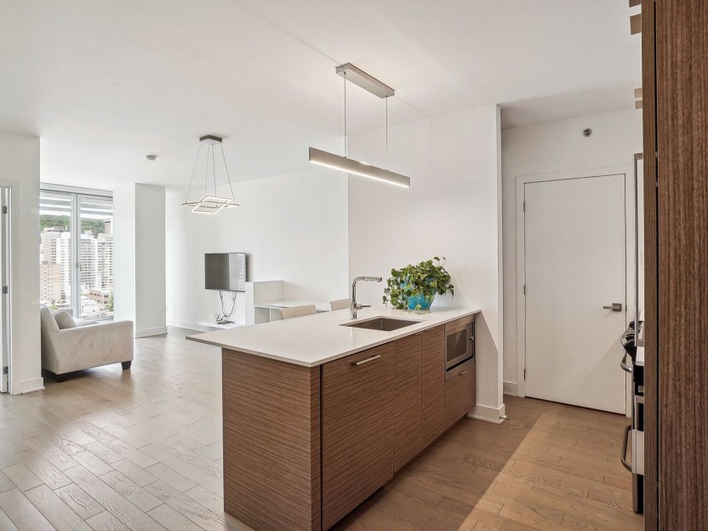
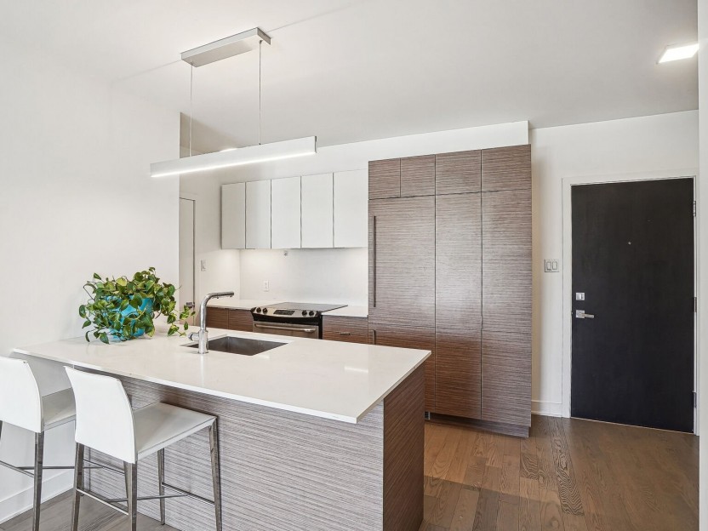
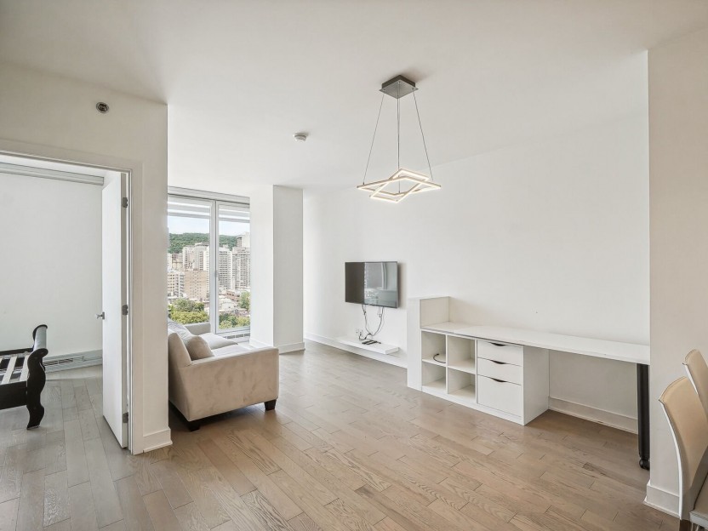
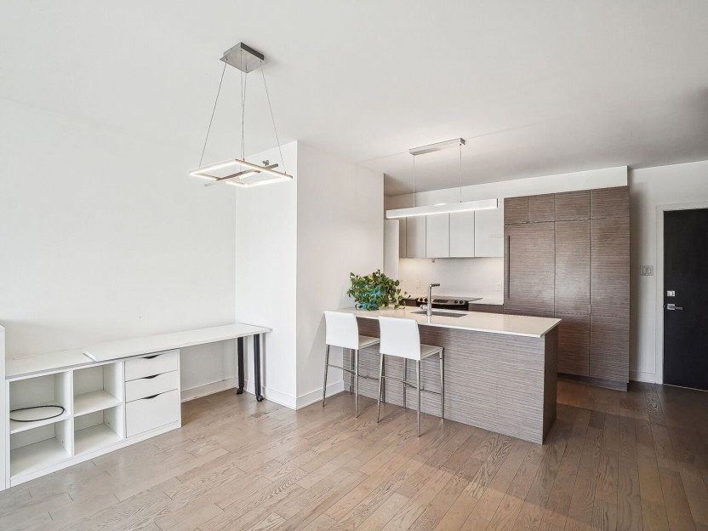
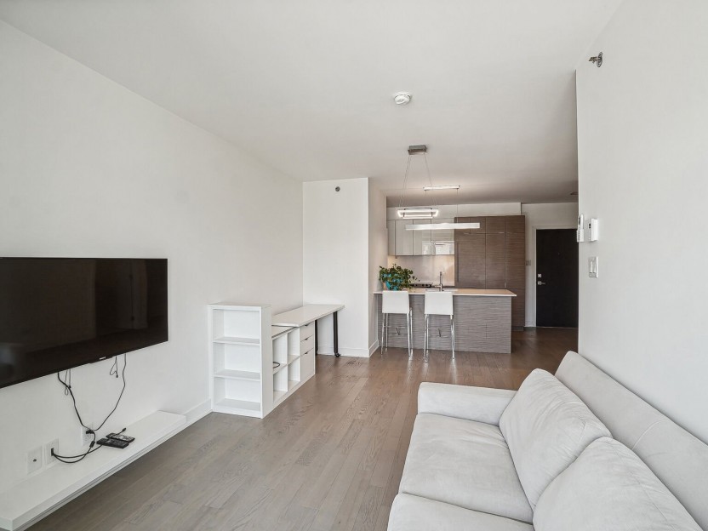
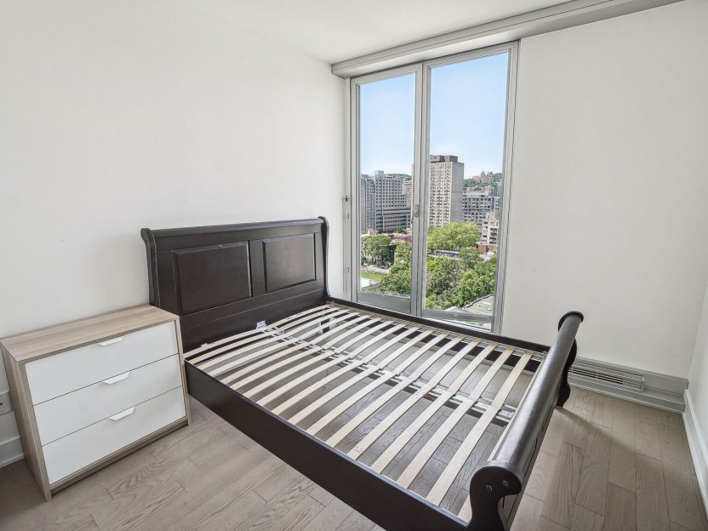
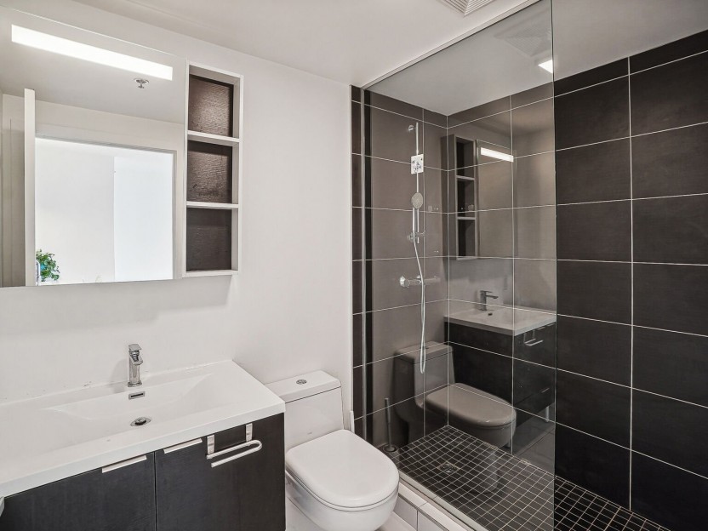
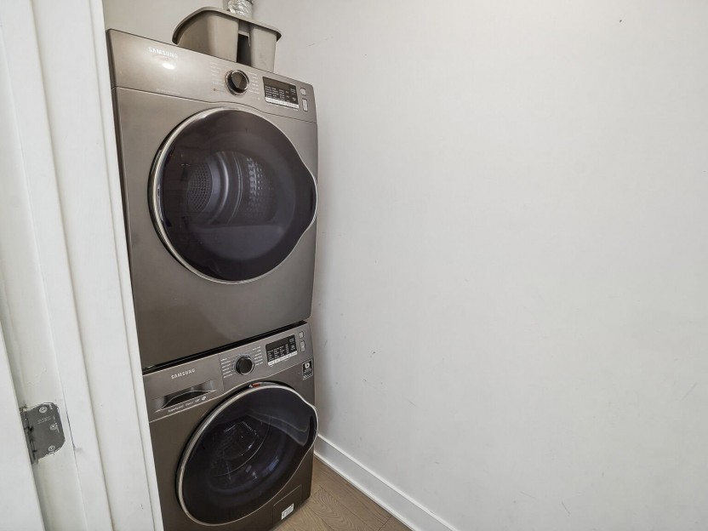
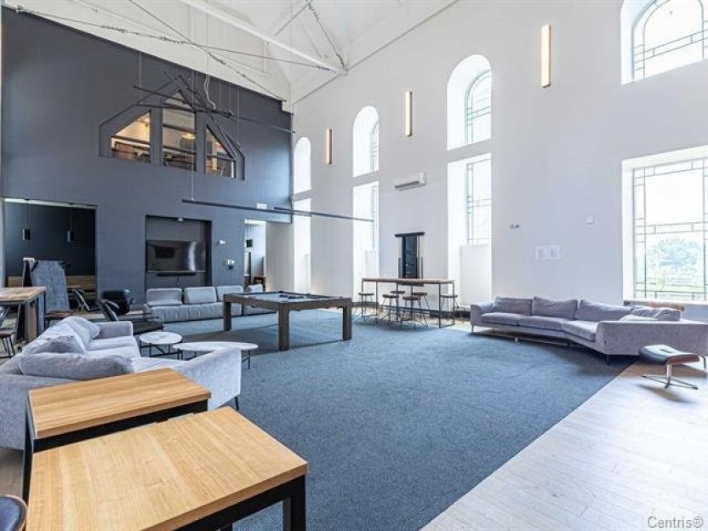
1800 Boul. René-Lévesque O., #...
Alerte dernier étage vue panoramique. Le projet O'Nessy, situé dans le quartier de Shaughnessy Village, abrite diverses institutions et serv...
-
Bedrooms
1
-
Bathrooms
1
-
sqft
602
-
price
$420,000
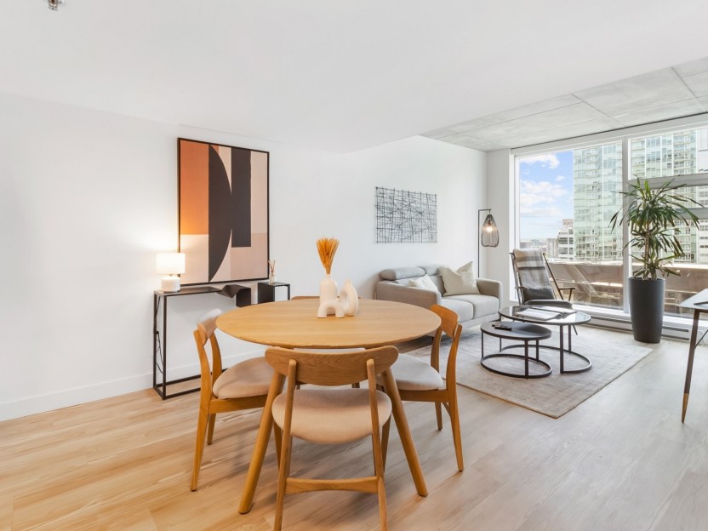
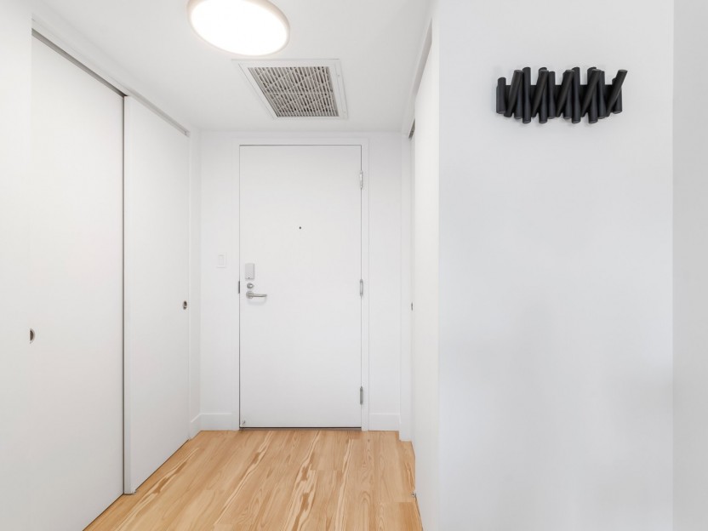
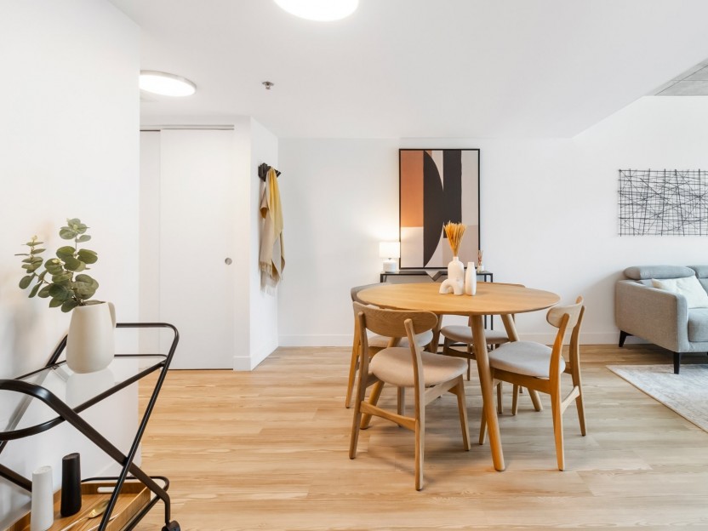
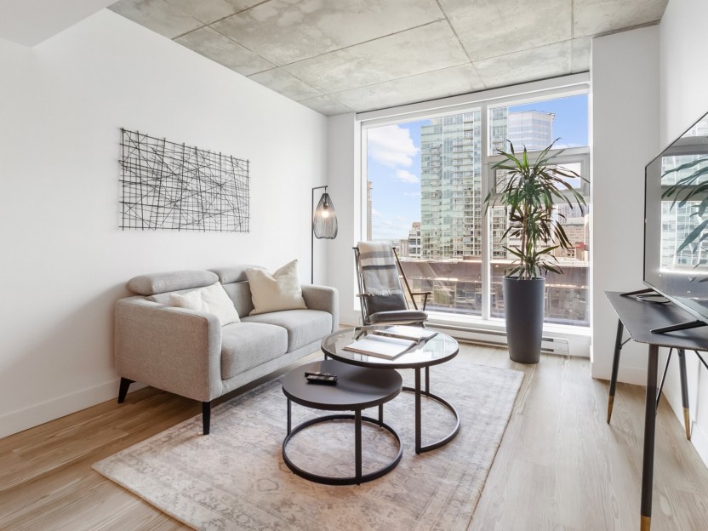
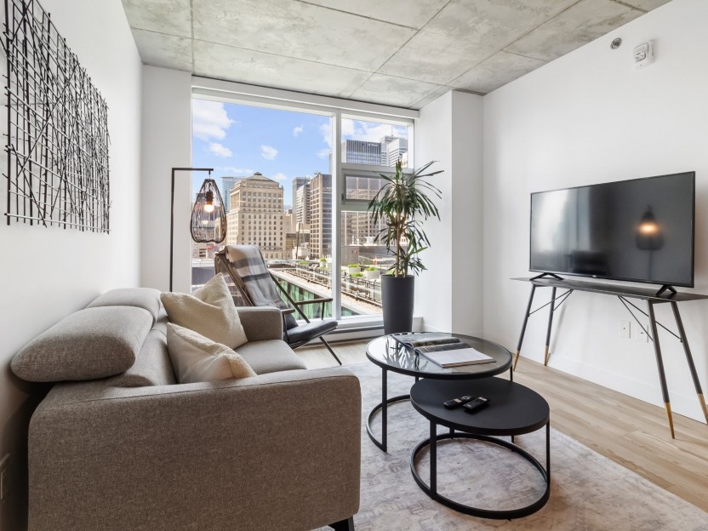
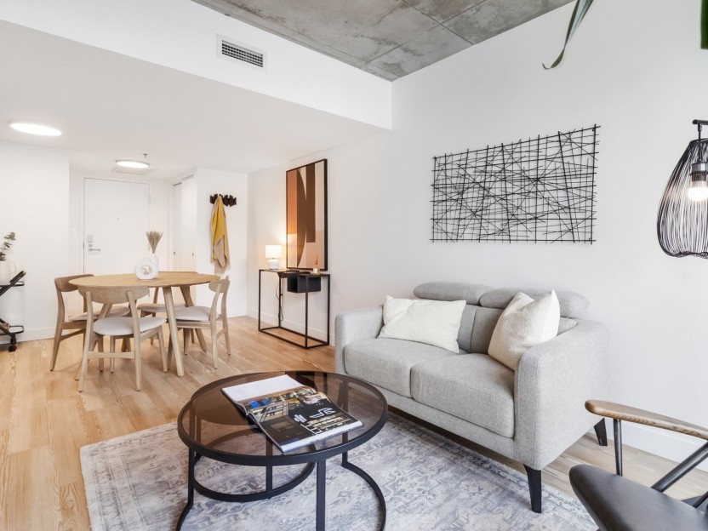
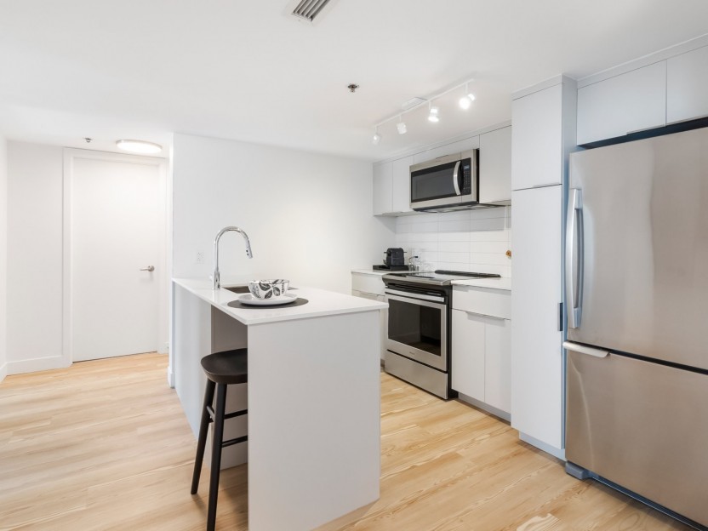
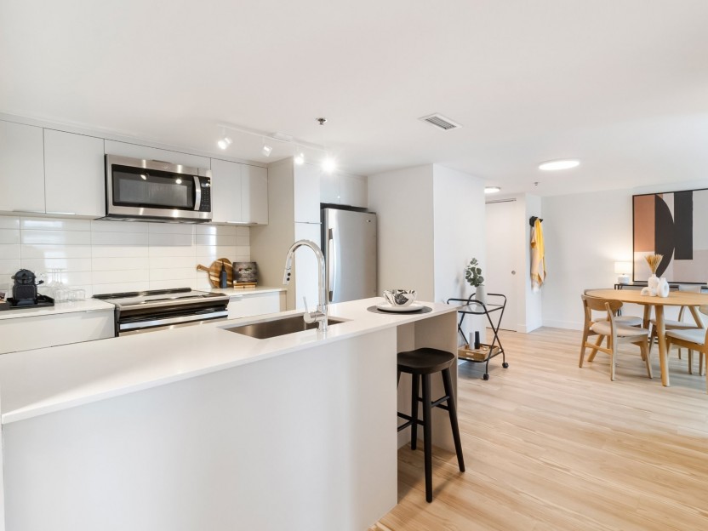
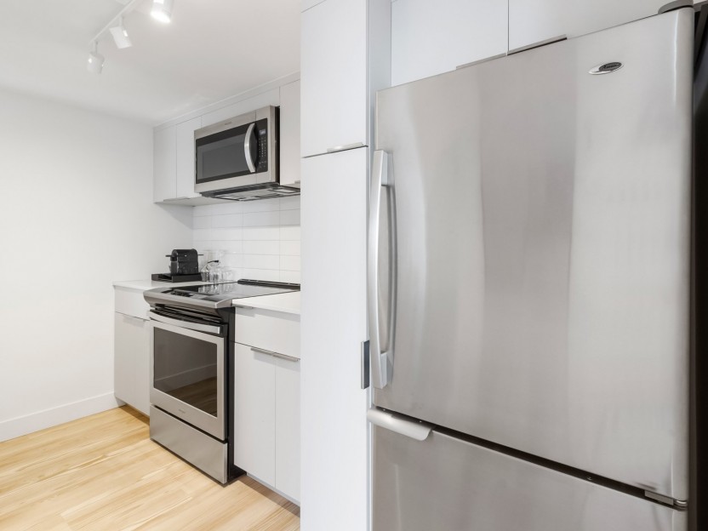
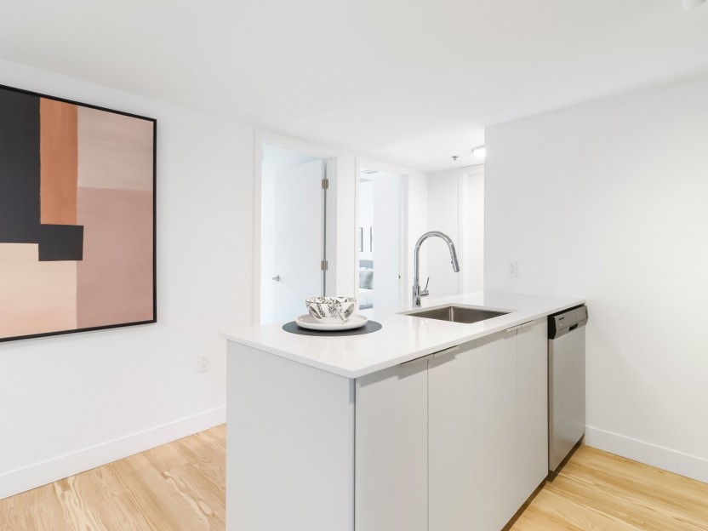
1020 Rue De Bleury, #2116
-
Bedrooms
2
-
Bathrooms
1
-
sqft
837
-
price
$3,430 / M
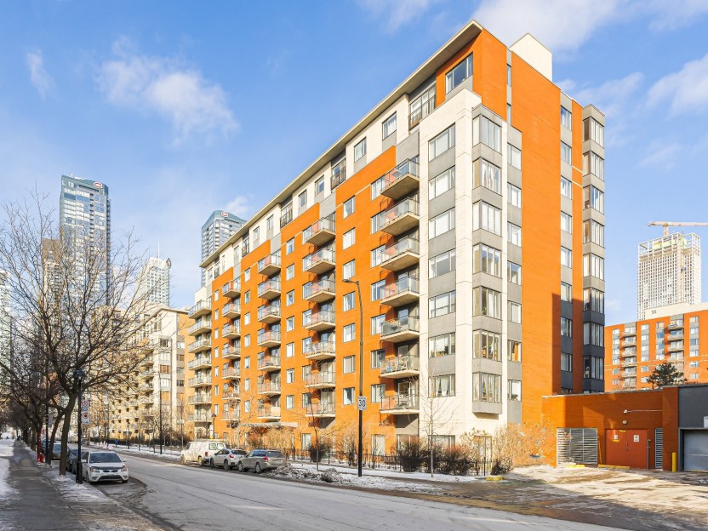
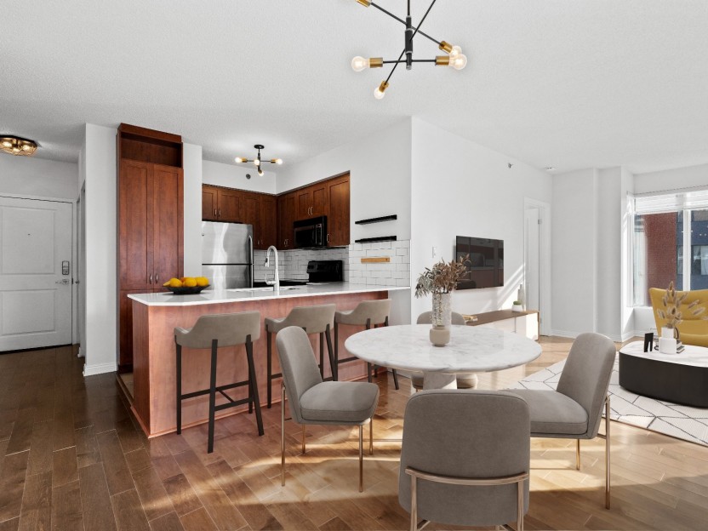
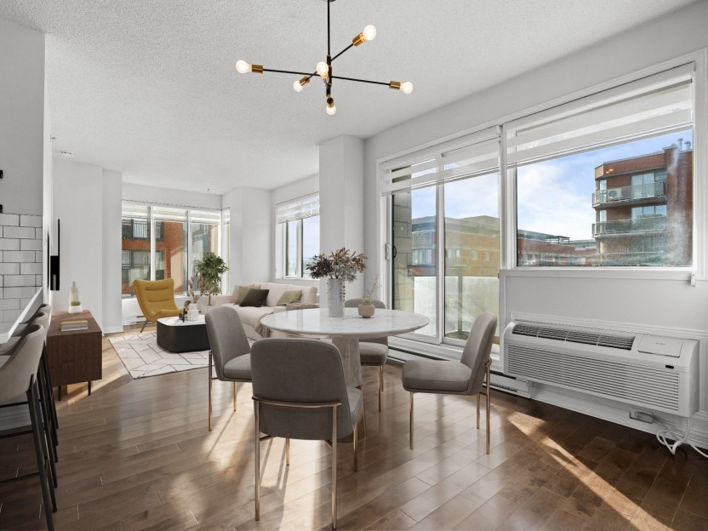
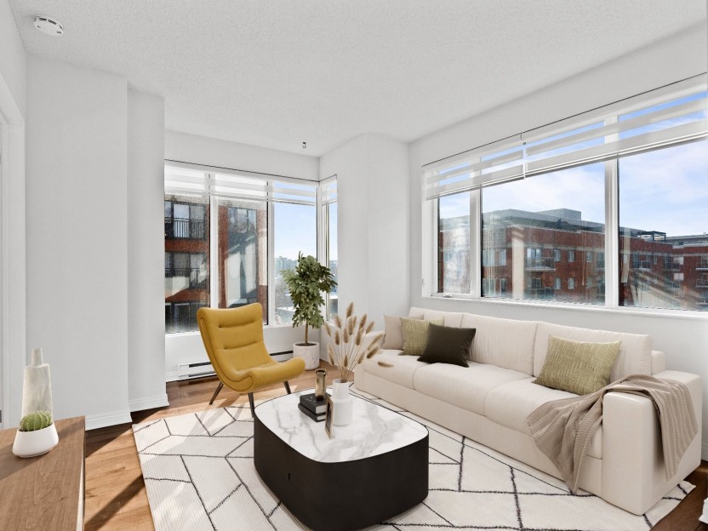
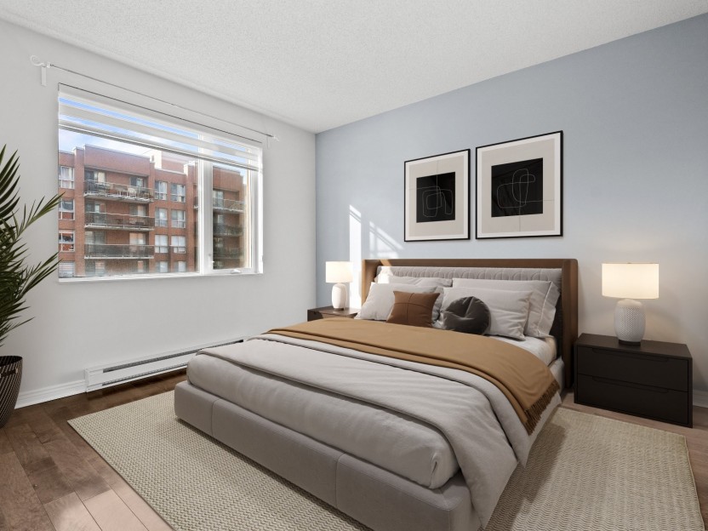
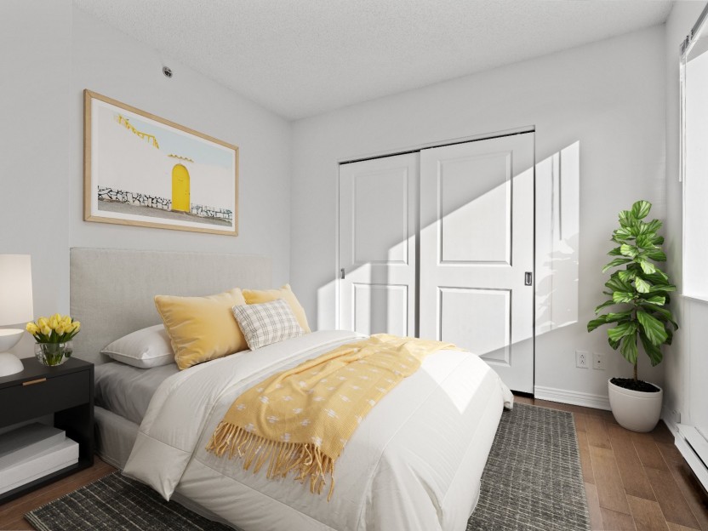
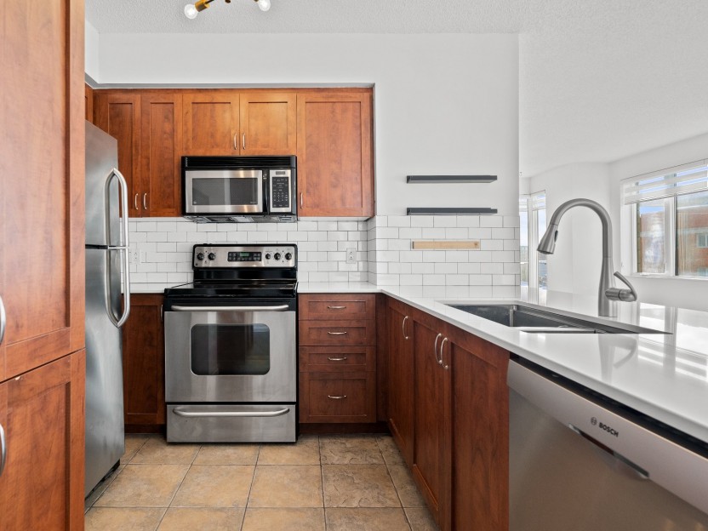
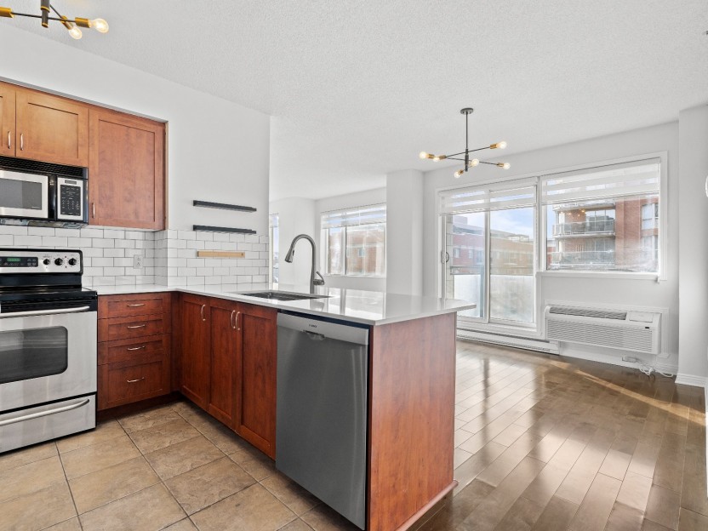
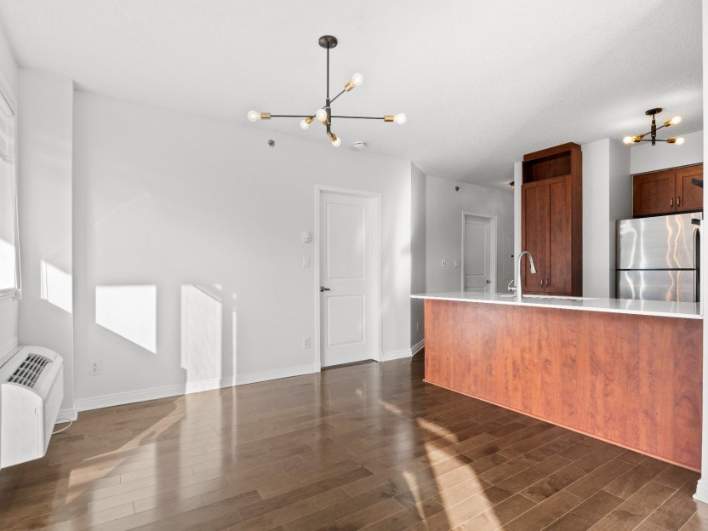
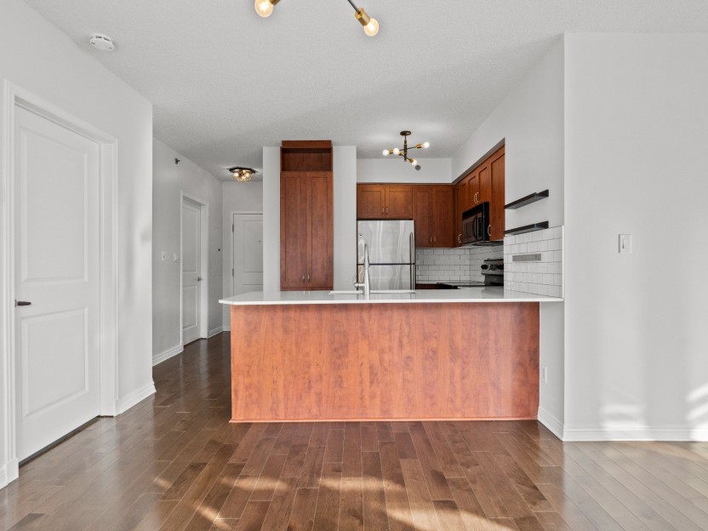
551 Rue de la Montagne, #510
Située dans le complexe des Terrasses Windsor, cette unité de coin vous séduira par ses 2 chambres spacieuses, sa salle de bain moderne et s...
-
Bedrooms
2
-
Bathrooms
1
-
sqft
777
-
price
$499,000
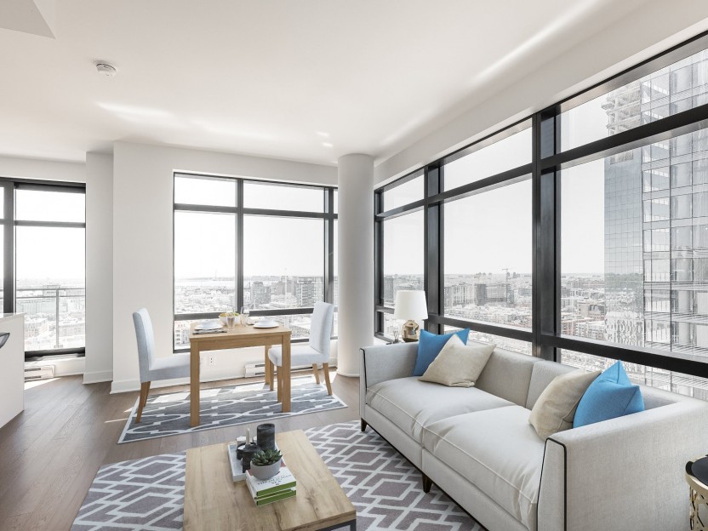
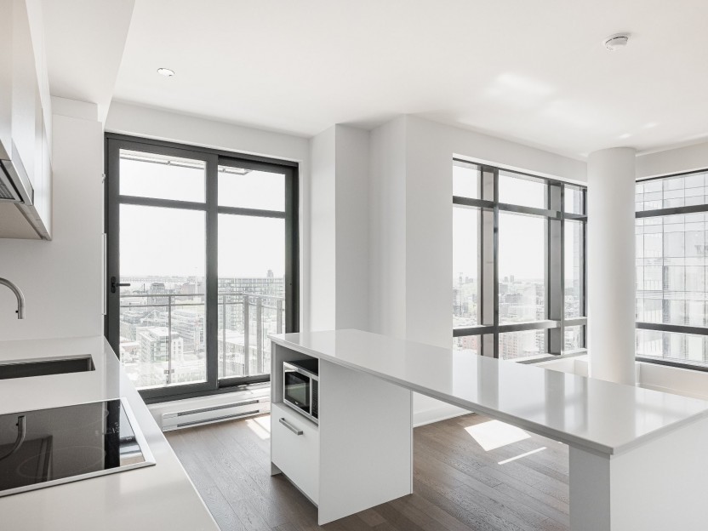
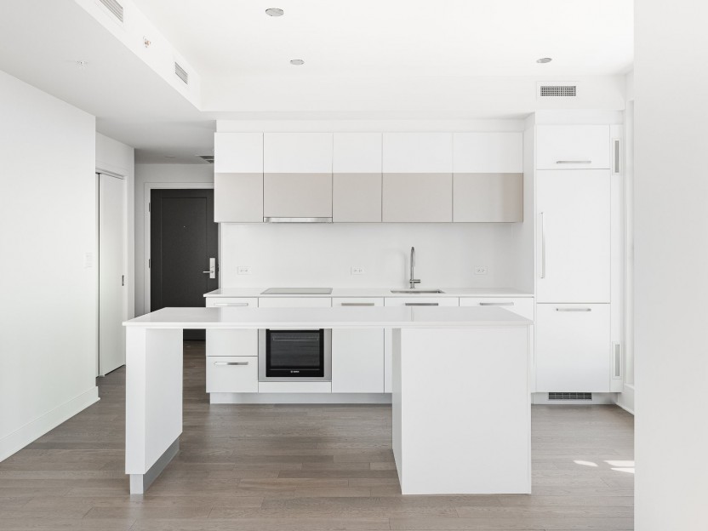
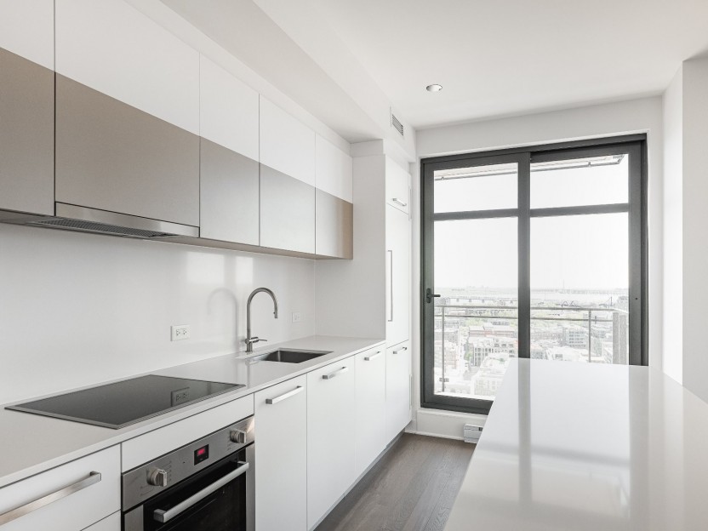
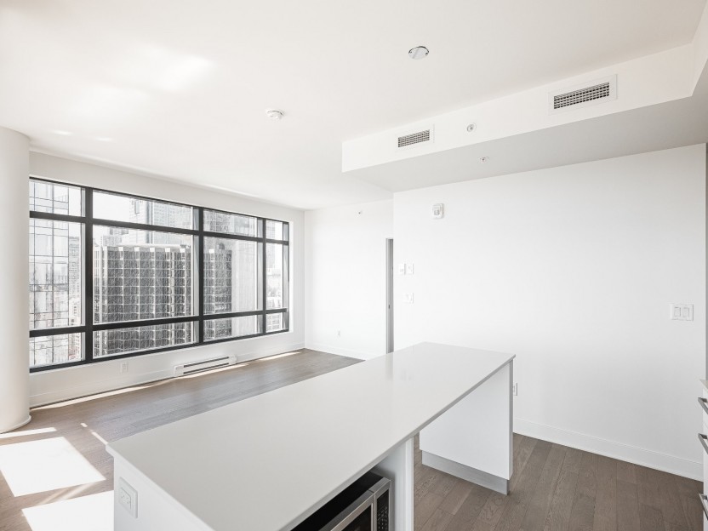
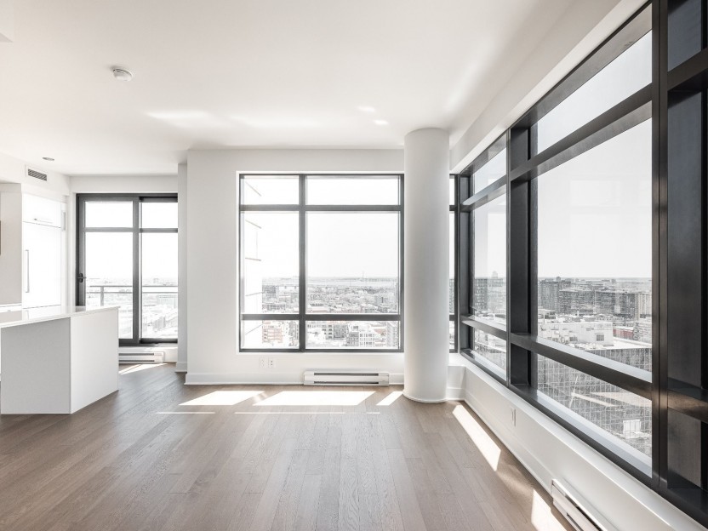
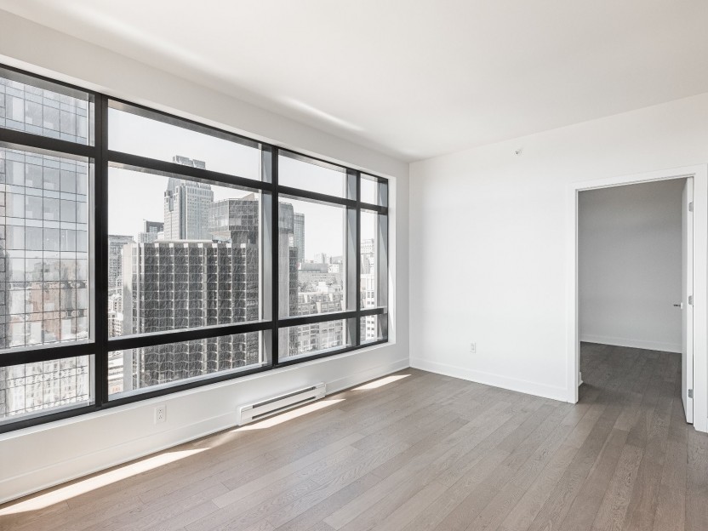
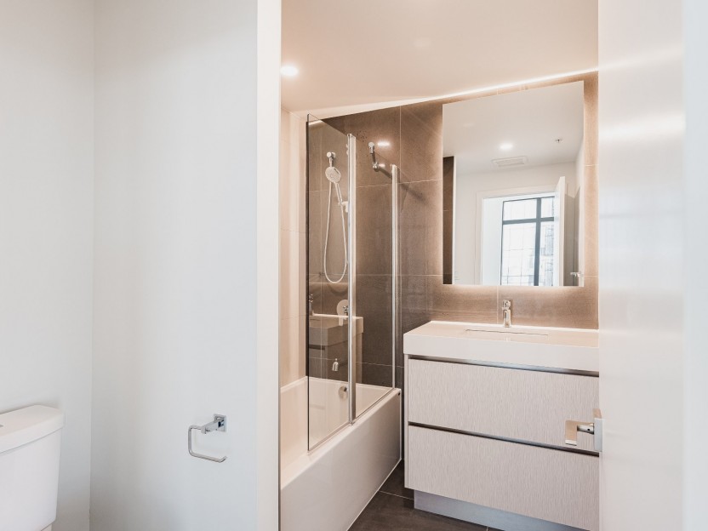
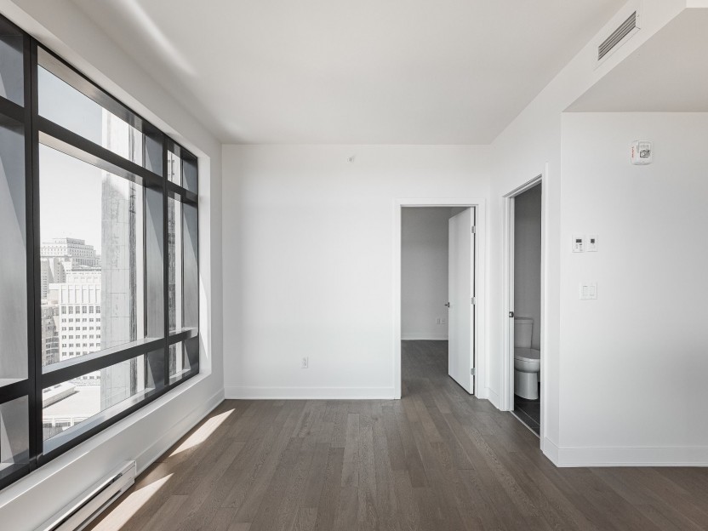
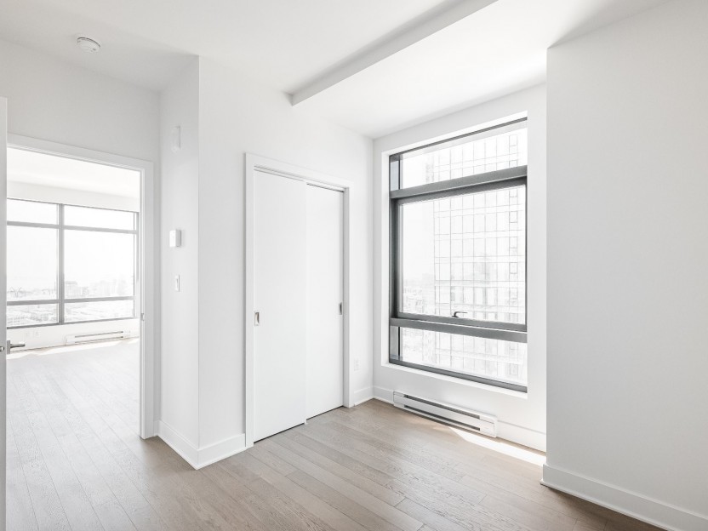
628 Rue St-Jacques, #2710
Située au 27e étage du 628 St-Jacques, cette unité de coin de deux chambres et deux salles de bain est orientée plein sud avec une vue à cou...
-
Bedrooms
2
-
Bathrooms
2
-
sqft
735
-
price
$799,000
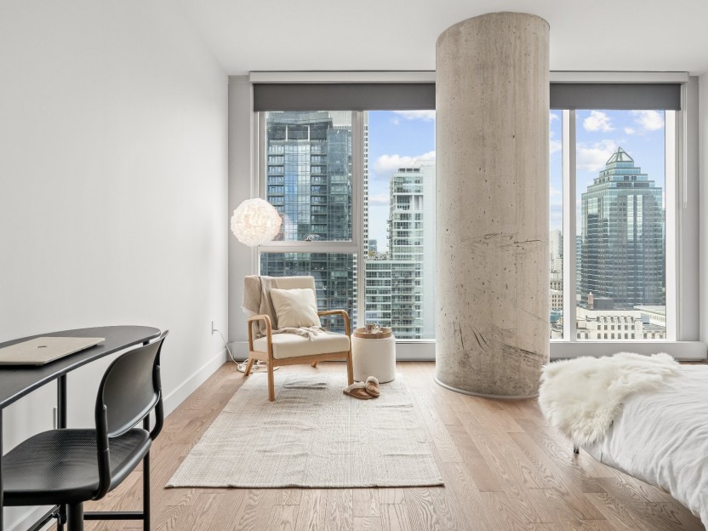
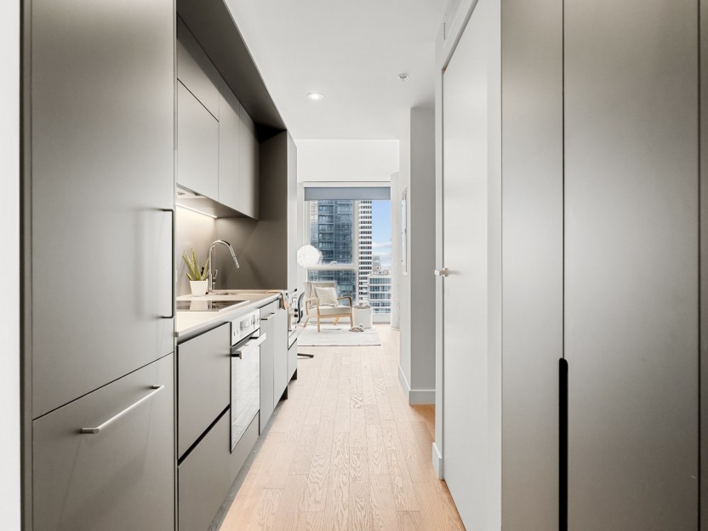
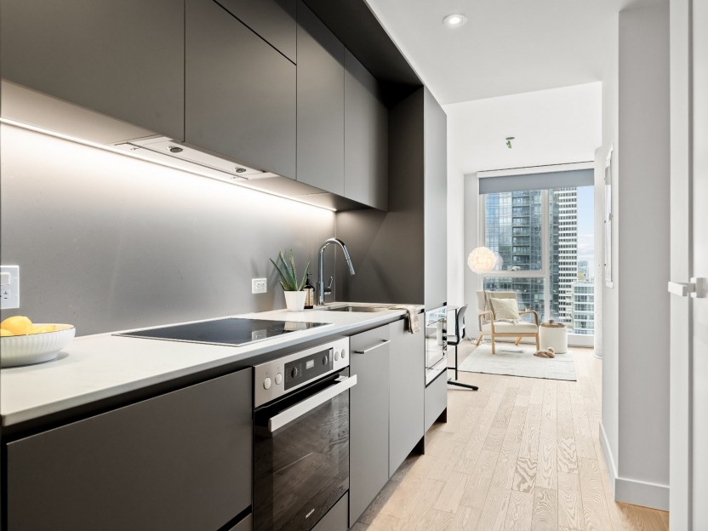
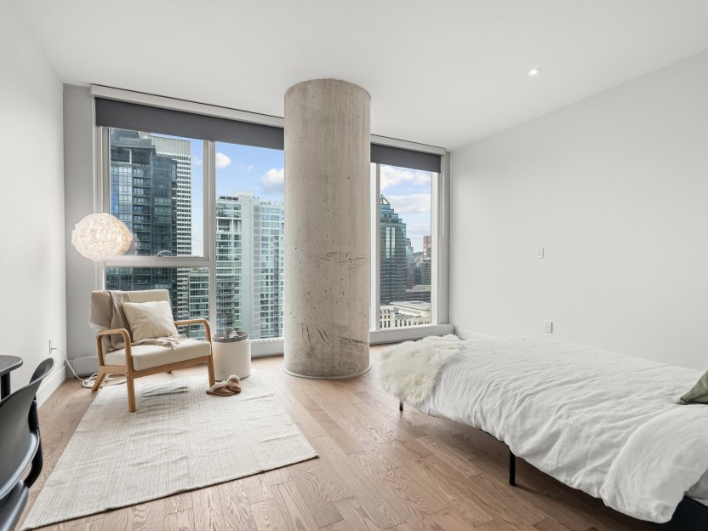
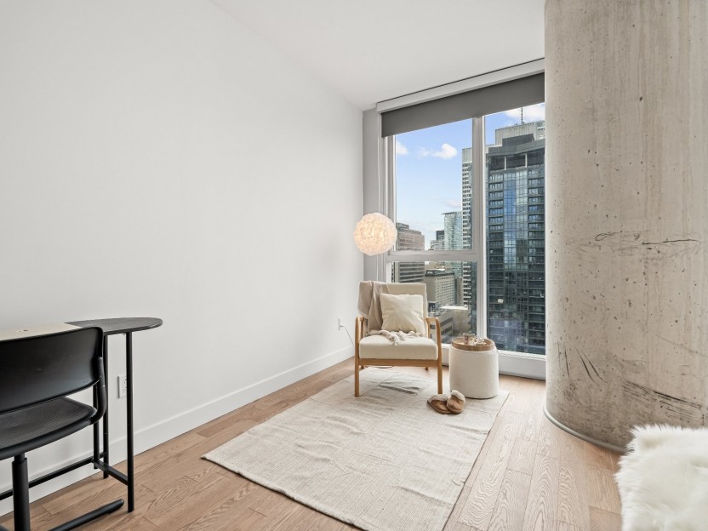
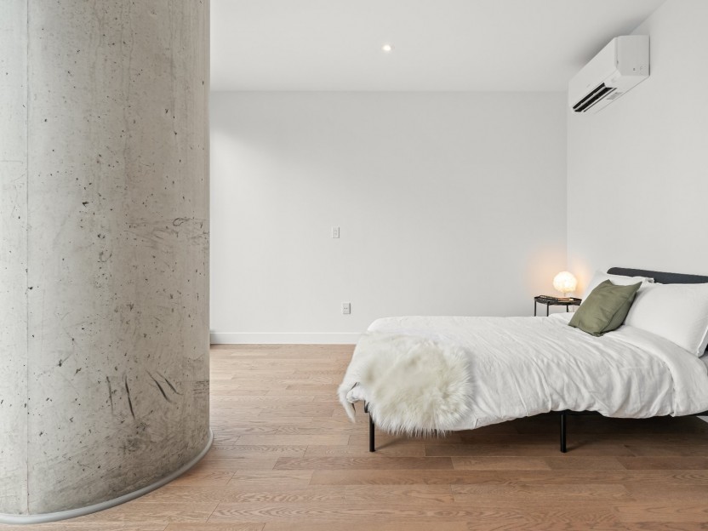
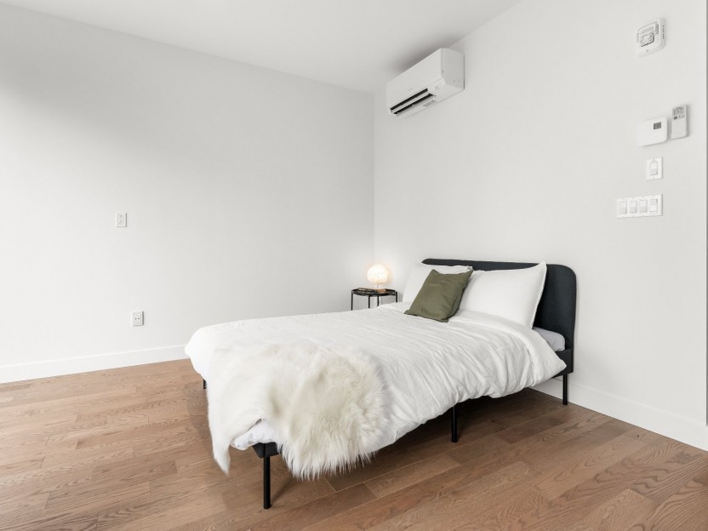
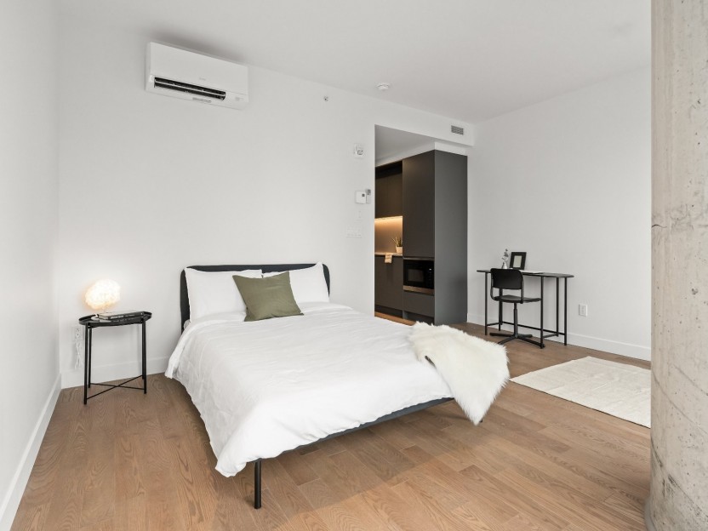
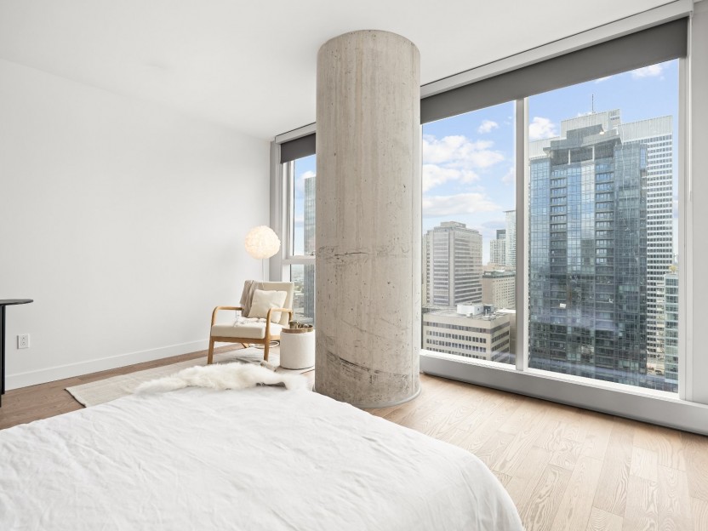
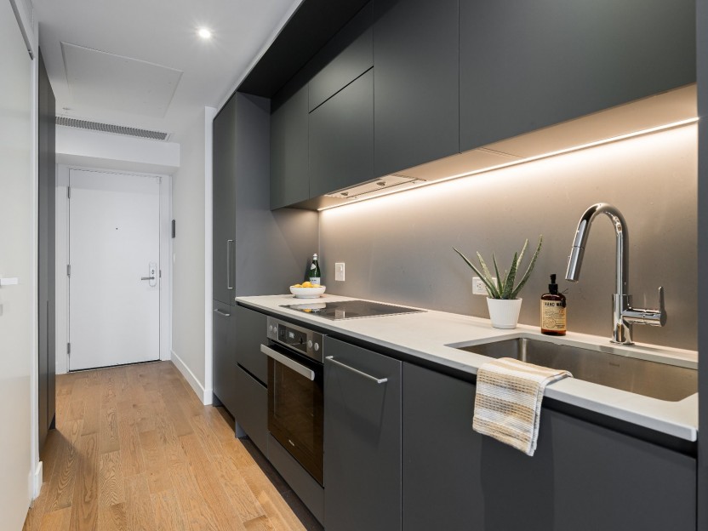
1205 Place Phillips, #2705
Découvrez Suite 2705 - Un studio prestigieux dans la plus grande tour de la ville, 1 Square Phillips, offrant des vues impeccables sur l'eau...
-
Bedrooms
1
-
Bathrooms
1
-
sqft
420
-
price
$460,000


































