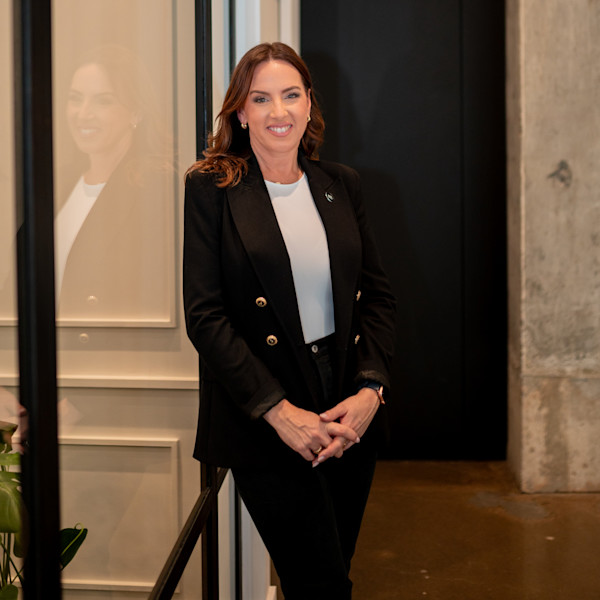
29 PHOTOS
Montréal (Montréal-Nord) - Centris® No. 13094934
11580-11582 Av. Bossuet
-
4
Bedrooms -
2
Bathrooms -
2394
sqft -
$870,000
price
DOUBLE OCCUPANCY. AVAILABLE IMMEDIATELY. Duplex in Montréal-Nord, lovingly owned by the same family since 1970. Both units are exceptionally clean and well maintained. Main unit: 3+1 spacious bedrooms, 2 full bathrooms, hardwood floors, large windows, beautiful backyard and garage. The basement features a separate entrance, kitchen and a full bathroom. The bright upper unit offers 3 bedrooms and a full bathroom, with wood floors in excellent condition. Ideally located near all amenities, public transit and grocery stores. EXCELLENT INVESTMENT OPPORTUNITY.
Included in the sale
Wall mounted air conditioning, light fixtures
Excluded in the sale
Window coverings, cameras
Location
Payment Calculator
Room Details
| Room | Level | Dimensions | Flooring | Description |
|---|---|---|---|---|
| Hallway | Ground floor | 3.4x10.0 P | Ceramic tiles | |
| Kitchen | Ground floor | 9.8x9.0 P | Ceramic tiles | |
| Dining room | Ground floor | 10.9x9.3 P | Ceramic tiles | |
| Living room | Ground floor | 10.8x15.0 P | Wood | |
| Primary bedroom | Ground floor | 10.3x13.8 P | Wood | |
| Bedroom | Ground floor | 13.10x10.3 P | Wood | |
| Bedroom | Ground floor | 10.4x9.3 P | Wood | |
| Bathroom | Ground floor | 4.8x6.8 P | Ceramic tiles | |
| Family room | Basement | 17.7x20.7 P | Ceramic tiles | |
| Kitchen | Basement | 10.7x8.5 P | Ceramic tiles | |
| Laundry room | Basement | 9.11x7.3 P | Ceramic tiles | |
| Bathroom | Basement | 8.9x3.4 P | Ceramic tiles | |
| Bedroom | Basement | 13.11x8.6 P | Ceramic tiles |
| Room | Level | Dimensions | Flooring | Description |
|---|---|---|---|---|
| Living room | 2nd floor | 14.7x15.1 P | Wood | |
| Kitchen | 2nd floor | 9.9x9.1 P | Ceramic tiles | |
| Dining room | 2nd floor | 9.9x11.3 P | Ceramic tiles | |
| Primary bedroom | 2nd floor | 10.4x14.7 P | Wood | |
| Bedroom | 2nd floor | 13.9x10.4 P | Wood | |
| Bedroom | 2nd floor | 10.4x8.6 P | Wood | |
| Bathroom | 2nd floor | 6.9x4.10 P | Ceramic tiles |
Assessment, taxes and other costs
- Municipal taxes $4,329
- School taxes $486
- Municipal Building Evaluation $476,700
- Municipal Land Evaluation $228,900
- Total Municipal Evaluation $705,600
- Evaluation Year 2026
Building details and property interior
- Heating system Electric baseboard units
- Water supply Municipality
- Heating energy Electricity
- Equipment available Wall-mounted air conditioning
- Garage Attached, Heated, Single width
- Proximity Highway, Hospital, Park - green area, Bicycle path, Elementary school, High school, Public transport
- Basement 6 feet and over, Seperate entrance, Finished basement
- Parking Outdoor, Garage
- Sewage system Municipal sewer
- Zoning Residential










































