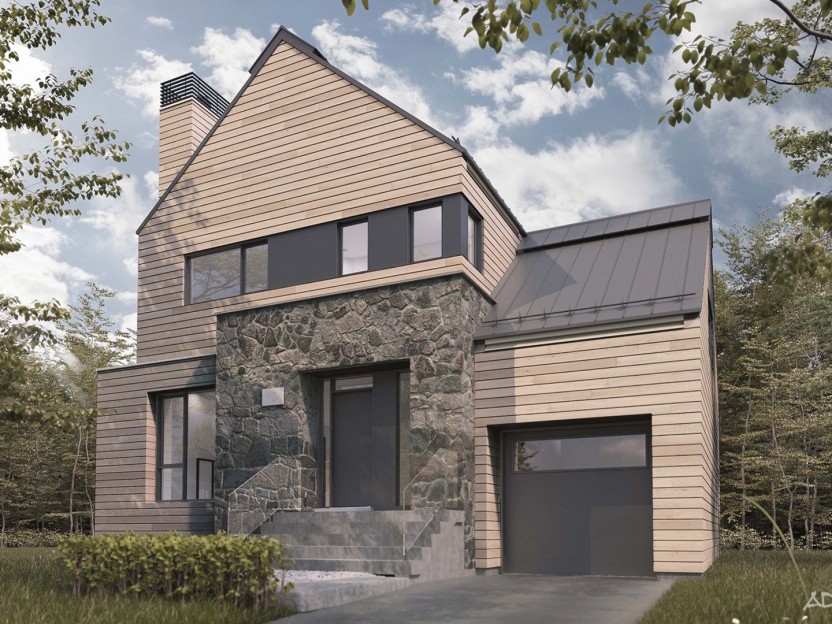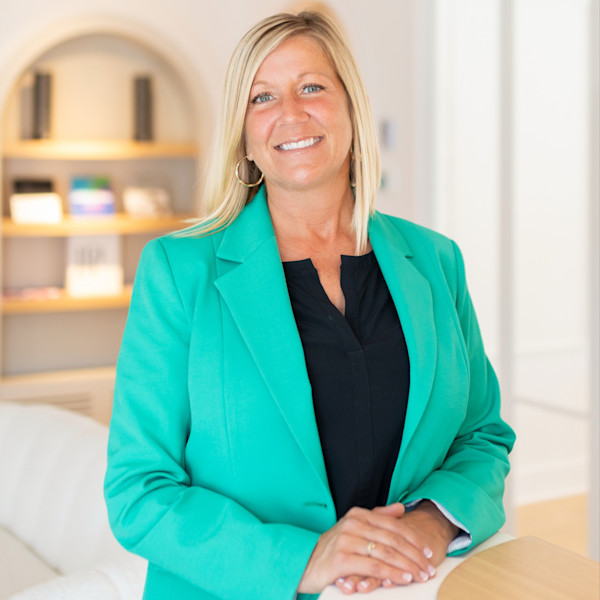
21 PHOTOS
Gatineau (Aylmer) - Centris® No. 20957042
Ch. Queen's Park
-
3
Bedrooms -
1 + 1
Bathrooms -
1377
sqft -
$865,406+GST/QST
price
Additional Details
**Discover this high-end home in Queen's Park, Aylmer, a true haven for families seeking luxury, comfort, and proximity to amenities.**
**Ideal Location:**
- Located fifteen minutes from the Ontario shore, this property is perfect for easy access with its strategic location.
- Close to renowned schools, grocery stores, and essential amenities, everything you need is within reach.
- Notarized access to the Ottawa River allows you to dock your boat and enjoy water activities just steps from your home.
- Nearby cycling paths and marina for outdoor and nature enthusiasts.
- Large lot with mature trees providing a natural, wooded environment, perfect for nature lovers.
**Peace of Mind:**
This property comes with a 5-year new home warranty.
**Property Features:**
**Design and Layout:**
- 1377 sq. ft. property with 3 bedrooms, ready to build and fully customizable!
- Unique concept with unparalleled construction quality.
- Impressive entrance hall with a 7' high door.
**Light and Space:**
- The home is bathed in natural light thanks to its southern orientation and oversized windows.
- Covered patio to enjoy the outdoors in any season.- 9-foot ceilings on the main floor for a sense of space and grandeur.
- Stunning loft that completes the ideal space for the whole family.
**Quality Materials and Finishes:**
- Constructed with high-end, durable materials, including a steel roof and hybrid aluminum exterior windows.
- Hardwood flooring on the main floor and upstairs.
- High-end ceramic in the bathroom, entrance, and powder room.
- Spacious hardwood staircase from the main floor to the upper floor.
**Kitchen and Storage:**
- Magnificent kitchen with PVC cabinets and quartz countertops.
**Bathroom and Comfort:**
- Bathroom with independent shower, ceramic walls, clear sliding glass door.
- Freestanding bathtub.
- PVC vanity and laminate countertops.
- High-end plumbing.
**Comfort and Amenities:**
- Heated garage with electric door opener for optimal comfort in all seasons.
- Central air conditioning.
- Electric furnace.
- Heat recovery air exchanger.
- Rough-in for central vacuum.- 200 amp electrical entrance.- 40-gallon electric water heater.
- Septic system for 4 bedrooms.
- Artesian well (as recommended).
- Interior designer service included (2 hours) to help you personalize your space.
This rare and unique property perfectly combines soothing nature and modern comfort, while offering the sought-after escape. A visit will convince you!
Room Details
| Room | Level | Dimensions | Flooring | Description |
|---|---|---|---|---|
| Hallway | Ground floor | 3.4x5.5 P | Ceramic tiles | |
| Ground floor | 3.2x4.0 P | Ceramic tiles | ||
| Living room | Ground floor | 15.2x12.0 P | Wood | |
| Dining room | Ground floor | 10.4x10.10 P | Wood | |
| Kitchen | Ground floor | 12.2x8.4 P | Ceramic tiles | High-end |
| Hallway | Ground floor | 3.6x3.4 P | Ceramic tiles | High-end |
| Washroom | Ground floor | 4.2x7.9 P | Ceramic tiles | High-end |
| Master bedroom | 2nd floor | 11.0x11.0 P | Wood | |
| 2nd floor | 2.4x9.0 P | Wood | ||
| Bedroom | 2nd floor | 9.10x9.2 P | Wood | |
| 2nd floor | 2.4x4.2 P | Wood | ||
| Bedroom | 2nd floor | 11.10x8.6 P | Wood | |
| 2nd floor | 2.4x3.9 P | Wood | ||
| Bathroom | 2nd floor | 12.3x7.9 P | Ceramic tiles | High-end |
| Other | 2nd floor | 11.6x15.2 P | Wood | Loft |
Assessment, taxes and other costs
- Municipal taxes $0
- School taxes $0
- Municipal Building Evaluation $0
- Municipal Land Evaluation $67,800
- Total Municipal Evaluation $67,800
- Evaluation Year 2022
Building details and property interior
- Distinctive features River, Motor boat allowed, Panoramic view, Wooded
- Driveway Not Paved
- Landscaping Patio
- Cupboard Quartz countertop, Thermoplastic
- Heating system Air circulation
- Water supply as recommended, Artesian well
- Heating energy Electricity
- Equipment available Central vacuum cleaner system installation, covered terrace, Central air conditioning, Ventilation system
- Windows Hybride noir extérieur
- Foundation Poured concrete
- Hearth stove Option for a wood or electric fireplace available
- Garage Fitted, Single width
- Proximity Highway, Golf, Park - green area, Bicycle path, Elementary school, Cross-country skiing, Public transport
- Siding Maibec, Stone
- Bathroom / Washroom Seperate shower
- Basement 6 feet and over, Unfinished
- Parking Outdoor, Garage
- Sewage system Purification field, Septic tank
- Window type oversized windows, Crank handle
- Roofing Steel
- Topography Flat
- View Panoramic
- Zoning Residential
Properties in the Region
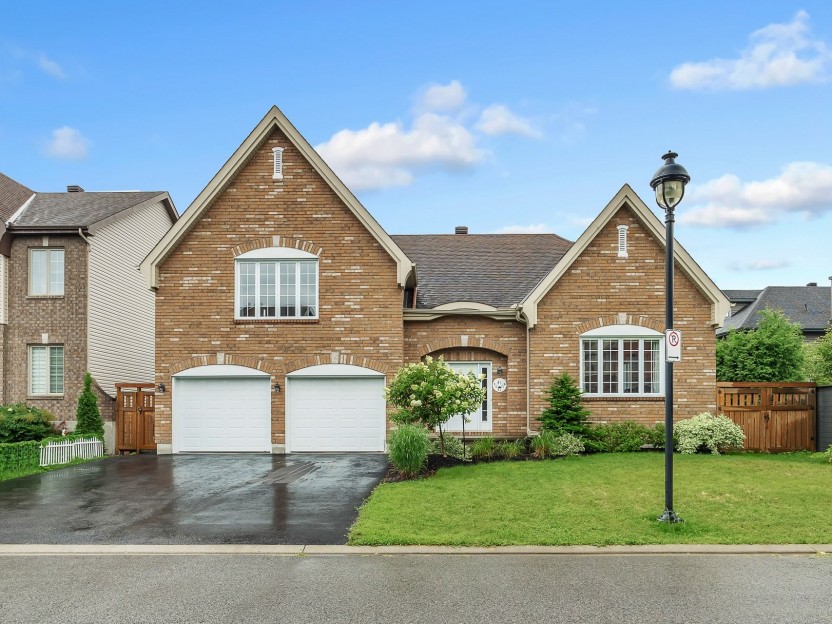
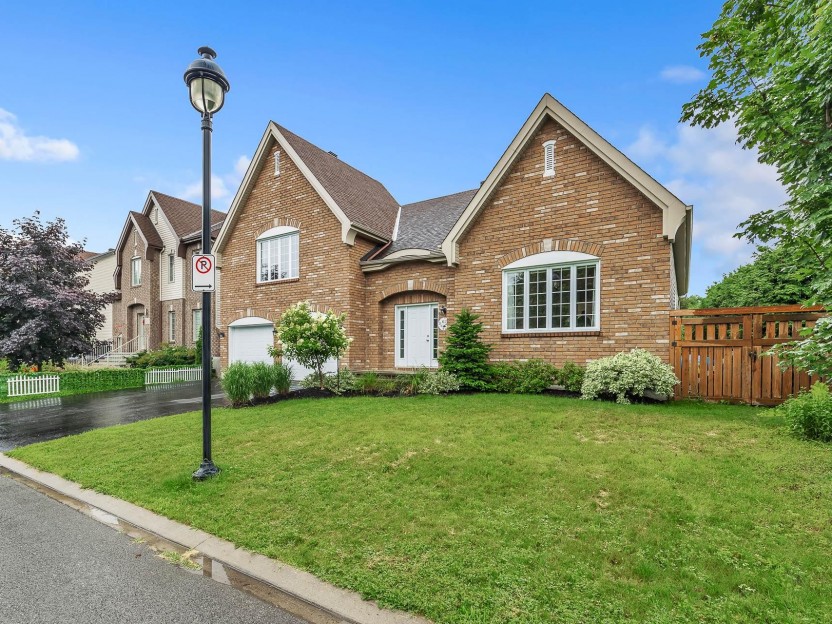








41 Rue de Dublin
Située dans un quartier très prisé, cette propriété date de 2011 et n'a eu qu'un seul propriétaire. Sa superficie 2603 pc.(sans le sous-sol...
-
Bedrooms
4 + 1
-
Bathrooms
3
-
sqft
2604
-
price
$919,500
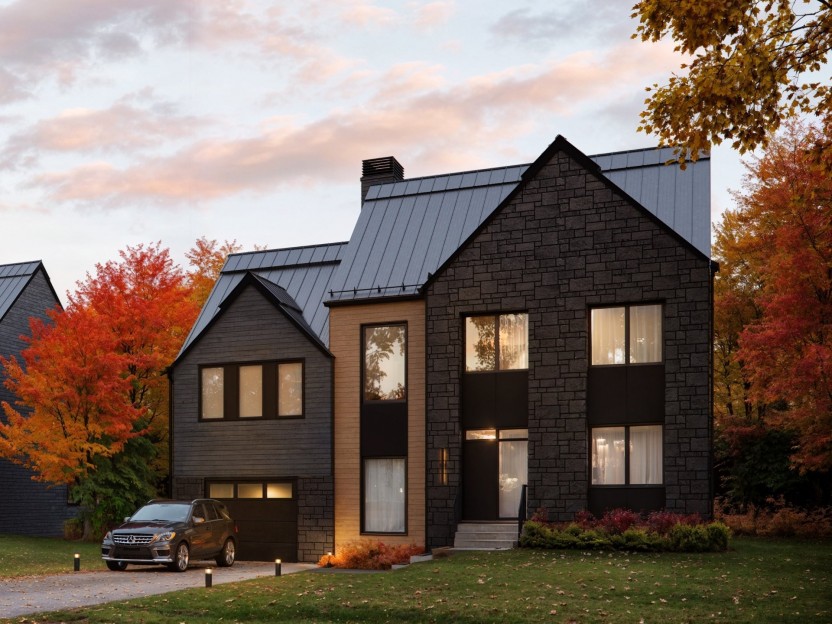









Ch. Queen's Park
**Opportunité à saisir !** Prestigieux secteur de Queen's Park à Gatineau, Aylmer| Nouvelle construction| 2487 pieds carrés| Accès notarié...
-
Bedrooms
4
-
Bathrooms
2 + 1
-
sqft
2487
-
price
$1,301,065+GST/QST
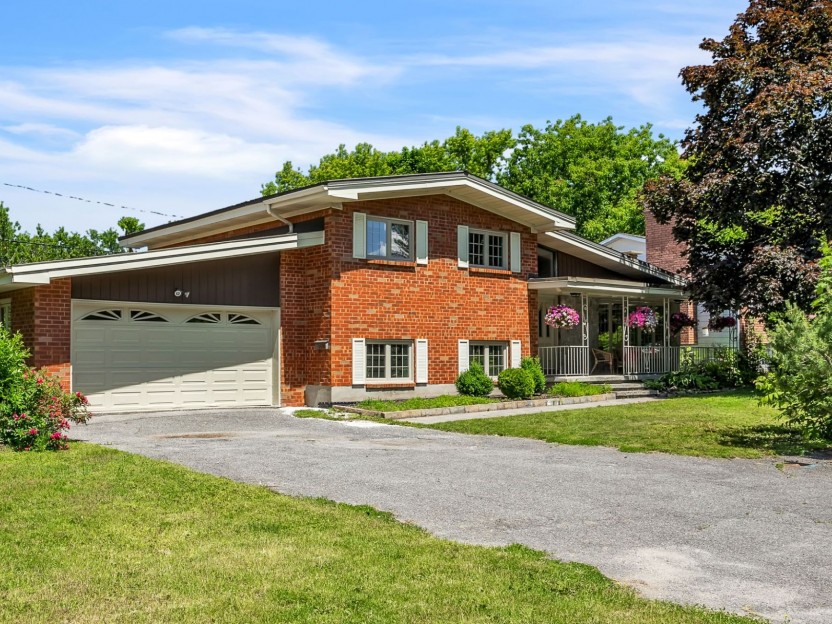









10 Rue Oscar-Guertin
Superbe propriété tout brique de 2100 pc, située dans le prestigieux quartier d' Aylmer. Grand terrain privé avec piscine creusée et beaucou...
-
Bedrooms
3 + 2
-
Bathrooms
3
-
sqft
2100
-
price
$764,500

